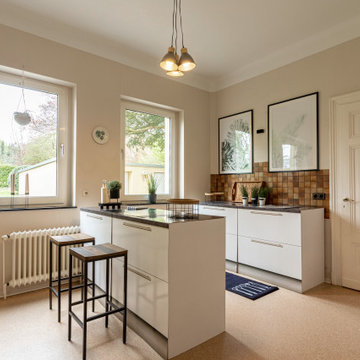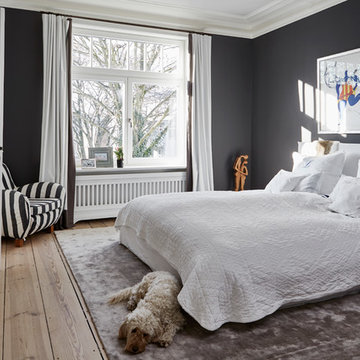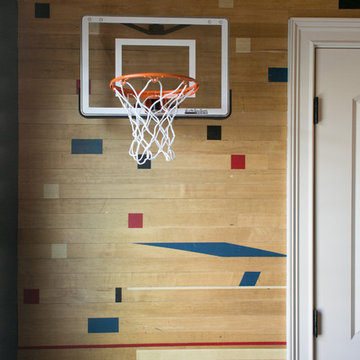Komfortabele Wohnideen und Einrichtungsideen für Braune Räume

Offenes, Mittelgroßes Modernes Esszimmer mit Vinylboden und braunem Boden in Frankfurt am Main

Bekanntlich isst das Auge mit, deswegen legen wir viel wert auf eine helle Küche.
Mittelgroße, Geschlossene, Zweizeilige Moderne Küche in grau-weiß mit weißen Schränken, Marmor-Arbeitsplatte, Küchenrückwand in Weiß, Kücheninsel und grauer Arbeitsplatte in Köln
Mittelgroße, Geschlossene, Zweizeilige Moderne Küche in grau-weiß mit weißen Schränken, Marmor-Arbeitsplatte, Küchenrückwand in Weiß, Kücheninsel und grauer Arbeitsplatte in Köln

Nina Struwe Photography
Großes Modernes Hauptschlafzimmer mit schwarzer Wandfarbe, Kamin, Kaminumrandung aus Holz, braunem Boden und braunem Holzboden in Hamburg
Großes Modernes Hauptschlafzimmer mit schwarzer Wandfarbe, Kamin, Kaminumrandung aus Holz, braunem Boden und braunem Holzboden in Hamburg

Zoë Noble Photography
A labour of love that took over a year to complete, the evolution of this space represents my personal style whilst respecting rental restrictions. With an emphasis on the significance of individual objects and some minimalist restraint, the multifunctional living space utilises a high/low mix of furnishings. The kitchen features Ikea cupboards and custom shelving. A farmhouse sink, oak worktop and vintage milk pails are a gentle nod towards my country roots.

Our lovely Small Diamond Escher floor tile compliments the stacked green bathroom tile creating a bathroom that will leave you mesmerized.
DESIGN
Jessica Davis
PHOTOS
Emily Followill Photography
Tile Shown: 3x12 in Rosemary; Small Diamond in Escher Pattern in Carbon Sand Dune, Rosemary

Residing in Philadelphia, it only seemed natural for a blue and white color scheme. The combination of Satin White and Colonial Blue creates instant drama in this refaced kitchen. Cambria countertop in Weybourne, include a waterfall side on the peninsula that elevate the design. An elegant backslash in a taupe ceramic adds a subtle backdrop.
Photography: Christian Giannelli
www.christiangiannelli.com/

Offene, Zweizeilige, Mittelgroße Moderne Küche mit Unterbauwaschbecken, schwarzen Schränken, Küchenrückwand in Schwarz, Rückwand aus Stein, Küchengeräten aus Edelstahl, Betonboden, Kücheninsel und flächenbündigen Schrankfronten in San Francisco

Black and white can never make a comeback, because it's always around. Such a classic combo that never gets old and we had lots of fun creating a fun and functional space in this jack and jill bathroom. Used by one of the client's sons as well as being the bathroom for overnight guests, this space needed to not only have enough foot space for two, but be "cool" enough for a teenage boy to appreciate and show off to his friends.
The vanity cabinet is a freestanding unit from WW Woods Shiloh collection in their Black paint color. A simple inset door style - Aspen - keeps it looking clean while really making it a furniture look. All of the tile is marble and sourced from Daltile, in Carrara White and Nero Marquina (black). The accent wall is the 6" hex black/white blend. All of the plumbing fixtures and hardware are from the Brizo Litze collection in a Luxe Gold finish. Countertop is Caesarstone Blizzard 3cm quartz.

Open Kitchen with large island. Two-tone cabinetry with decorative end panels. White quartz counters with stainless steel hood and brass pendant light fixtures.

Großer Klassischer Keller ohne Kamin mit hellem Holzboden und braunem Boden in Salt Lake City

Mangaris wood privacy screen with changing widths to add interest. Porch wood screen blocks barbeque from deck patio view.
Photo by Katrina Coombs
Mittelgroße Moderne Pergola hinter dem Haus mit Outdoor-Küche und Dielen in Los Angeles
Mittelgroße Moderne Pergola hinter dem Haus mit Outdoor-Küche und Dielen in Los Angeles

Mittelgroßes, Repräsentatives, Fernseherloses, Offenes Klassisches Wohnzimmer mit grauer Wandfarbe, braunem Holzboden, Kamin und Kaminumrandung aus Holzdielen in Nashville

This young married couple enlisted our help to update their recently purchased condo into a brighter, open space that reflected their taste. They traveled to Copenhagen at the onset of their trip, and that trip largely influenced the design direction of their home, from the herringbone floors to the Copenhagen-based kitchen cabinetry. We blended their love of European interiors with their Asian heritage and created a soft, minimalist, cozy interior with an emphasis on clean lines and muted palettes.

Small powder room remodel. Added a small shower to existing powder room by taking space from the adjacent laundry area.
Kleine Klassische Gästetoilette mit offenen Schränken, blauen Schränken, Wandtoilette mit Spülkasten, Keramikfliesen, blauer Wandfarbe, Keramikboden, integriertem Waschbecken, weißem Boden, weißer Waschtischplatte, freistehendem Waschtisch und vertäfelten Wänden in Denver
Kleine Klassische Gästetoilette mit offenen Schränken, blauen Schränken, Wandtoilette mit Spülkasten, Keramikfliesen, blauer Wandfarbe, Keramikboden, integriertem Waschbecken, weißem Boden, weißer Waschtischplatte, freistehendem Waschtisch und vertäfelten Wänden in Denver

Northeast Elevation reveals private deck, dog run, and entry porch overlooking Pier Cove Valley to the north - Bridge House - Fenneville, Michigan - Lake Michigan, Saugutuck, Michigan, Douglas Michigan - HAUS | Architecture For Modern Lifestyles

Mittelgroße, Offene Klassische Küche mit Landhausspüle, profilierten Schrankfronten, weißen Schränken, Küchengeräten aus Edelstahl, Küchenrückwand in Blau, Quarzwerkstein-Arbeitsplatte, Rückwand aus Glasfliesen, braunem Holzboden, Kücheninsel und blauer Arbeitsplatte in Los Angeles

Sports themed boy's bedroom. We transmitted our clients love of hockey and sports into a great design with fun elements.
Photo Credit: Allie Mullin
Mittelgroßes Klassisches Jungszimmer mit Schlafplatz, grauer Wandfarbe, Teppichboden und grauem Boden in Raleigh
Mittelgroßes Klassisches Jungszimmer mit Schlafplatz, grauer Wandfarbe, Teppichboden und grauem Boden in Raleigh

Beautiful master closet, floor mounted. With Plenty of drawers and a mixture of hanging.
EIngebautes, Mittelgroßes, Neutrales Modernes Ankleidezimmer mit flächenbündigen Schrankfronten, weißen Schränken und hellem Holzboden in New York
EIngebautes, Mittelgroßes, Neutrales Modernes Ankleidezimmer mit flächenbündigen Schrankfronten, weißen Schränken und hellem Holzboden in New York

This vanity comes from something of a dream home! What woman wouldn't be happy with something like this?
Mittelgroßes Landhausstil Badezimmer En Suite mit dunklen Holzschränken, Duschnische, Toilette mit Aufsatzspülkasten, grauer Wandfarbe, Keramikboden, Einbauwaschbecken, Marmor-Waschbecken/Waschtisch, schwarzem Boden, Falttür-Duschabtrennung und Schrankfronten mit vertiefter Füllung in Sonstige
Mittelgroßes Landhausstil Badezimmer En Suite mit dunklen Holzschränken, Duschnische, Toilette mit Aufsatzspülkasten, grauer Wandfarbe, Keramikboden, Einbauwaschbecken, Marmor-Waschbecken/Waschtisch, schwarzem Boden, Falttür-Duschabtrennung und Schrankfronten mit vertiefter Füllung in Sonstige

This beautiful Birmingham, MI home had been renovated prior to our clients purchase, but the style and overall design was not a fit for their family. They really wanted to have a kitchen with a large “eat-in” island where their three growing children could gather, eat meals and enjoy time together. Additionally, they needed storage, lots of storage! We decided to create a completely new space.
The original kitchen was a small “L” shaped workspace with the nook visible from the front entry. It was completely closed off to the large vaulted family room. Our team at MSDB re-designed and gutted the entire space. We removed the wall between the kitchen and family room and eliminated existing closet spaces and then added a small cantilevered addition toward the backyard. With the expanded open space, we were able to flip the kitchen into the old nook area and add an extra-large island. The new kitchen includes oversized built in Subzero refrigeration, a 48” Wolf dual fuel double oven range along with a large apron front sink overlooking the patio and a 2nd prep sink in the island.
Additionally, we used hallway and closet storage to create a gorgeous walk-in pantry with beautiful frosted glass barn doors. As you slide the doors open the lights go on and you enter a completely new space with butcher block countertops for baking preparation and a coffee bar, subway tile backsplash and room for any kind of storage needed. The homeowners love the ability to display some of the wine they’ve purchased during their travels to Italy!
We did not stop with the kitchen; a small bar was added in the new nook area with additional refrigeration. A brand-new mud room was created between the nook and garage with 12” x 24”, easy to clean, porcelain gray tile floor. The finishing touches were the new custom living room fireplace with marble mosaic tile surround and marble hearth and stunning extra wide plank hand scraped oak flooring throughout the entire first floor.
Komfortabele Wohnideen und Einrichtungsideen für Braune Räume
1


















