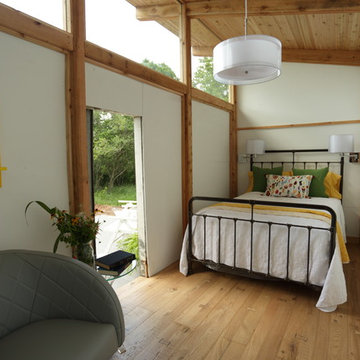Komfortabele Wohnideen und Einrichtungsideen für Räume
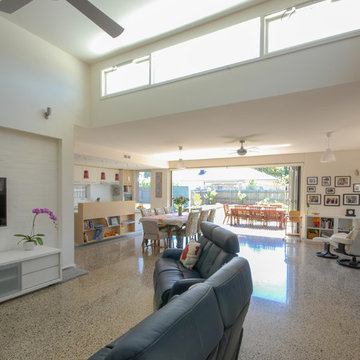
Simon Black
Mittelgroße, Offene Moderne Bibliothek mit weißer Wandfarbe, Betonboden, TV-Wand und grauem Boden in Melbourne
Mittelgroße, Offene Moderne Bibliothek mit weißer Wandfarbe, Betonboden, TV-Wand und grauem Boden in Melbourne
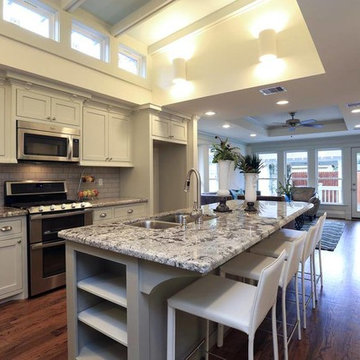
Interior Design by Jamie House Design.
Home builder: P&G Homes
Offene, Einzeilige, Mittelgroße Urige Küche mit Unterbauwaschbecken, Schrankfronten im Shaker-Stil, weißen Schränken, Granit-Arbeitsplatte, Küchenrückwand in Weiß, Rückwand aus Keramikfliesen, Küchengeräten aus Edelstahl, braunem Holzboden und Kücheninsel in Denver
Offene, Einzeilige, Mittelgroße Urige Küche mit Unterbauwaschbecken, Schrankfronten im Shaker-Stil, weißen Schränken, Granit-Arbeitsplatte, Küchenrückwand in Weiß, Rückwand aus Keramikfliesen, Küchengeräten aus Edelstahl, braunem Holzboden und Kücheninsel in Denver
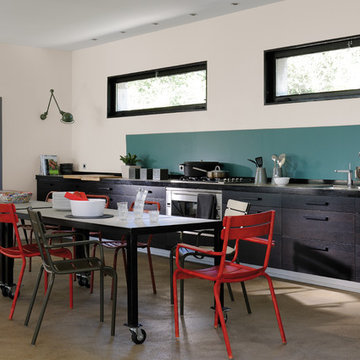
©Studio Erick Saillet
Einzeilige, Große Moderne Wohnküche ohne Insel mit Waschbecken, flächenbündigen Schrankfronten, dunklen Holzschränken, Küchenrückwand in Blau, Küchengeräten aus Edelstahl und Betonboden in Lyon
Einzeilige, Große Moderne Wohnküche ohne Insel mit Waschbecken, flächenbündigen Schrankfronten, dunklen Holzschränken, Küchenrückwand in Blau, Küchengeräten aus Edelstahl und Betonboden in Lyon

Kleiner Eklektischer Flur mit grüner Wandfarbe, Porzellan-Bodenfliesen und buntem Boden in Moskau
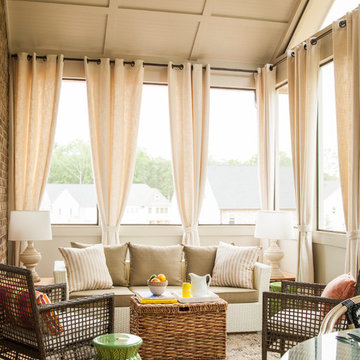
Deborah Whitlaw Llewellyn
Mittelgroßer Klassischer Wintergarten mit hellem Holzboden, normaler Decke und beigem Boden in Atlanta
Mittelgroßer Klassischer Wintergarten mit hellem Holzboden, normaler Decke und beigem Boden in Atlanta
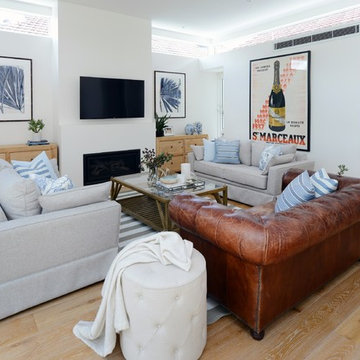
Replacing old sofas with new, adding cushions, new art and tweaking the styling was all this room needed.
Helen Ward - Inward Outward
Großes, Abgetrenntes Modernes Wohnzimmer mit weißer Wandfarbe, hellem Holzboden, Gaskamin, TV-Wand und beigem Boden in Sydney
Großes, Abgetrenntes Modernes Wohnzimmer mit weißer Wandfarbe, hellem Holzboden, Gaskamin, TV-Wand und beigem Boden in Sydney
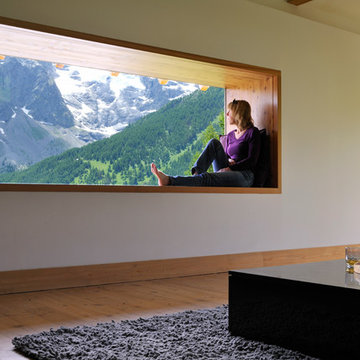
Erik Saillet
Große, Fernseherlose, Offene Moderne Bibliothek ohne Kamin mit weißer Wandfarbe und braunem Holzboden in Lyon
Große, Fernseherlose, Offene Moderne Bibliothek ohne Kamin mit weißer Wandfarbe und braunem Holzboden in Lyon
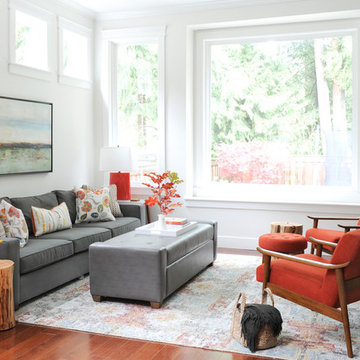
Our clients on this project, a busy young North Vancouver family, requested that we incorporate some important inherited family heirloom pieces into their spaces while keeping to an otherwise modern aesthetic. In order to successfully mix furniture of different styles and periods we kept the wood tones and colour palette consistent, working primarily with walnut and charcoal greys and accenting with bright orange for a bit of fun. The mix of an heirloom walnut dining table with some mid-century dining chairs, a Nelson bubble light fixture, and a few nature inspired pieces like the tree stump tables, make for a finished space that is indeed very modern. Interior design by Lori Steeves of Simply Home Decorating Inc., Photos by Tracey Ayton Photography
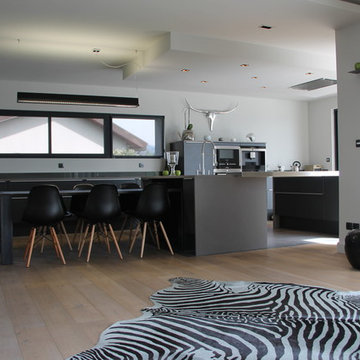
Offene, Zweizeilige, Große Moderne Küche mit hellem Holzboden, grauen Schränken und Kücheninsel in Grenoble
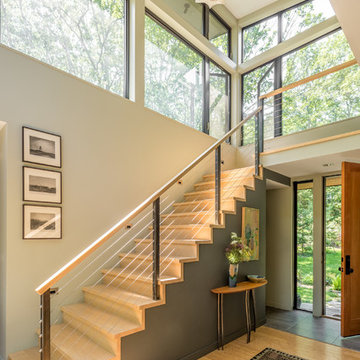
Jeff Roberts Imaging
Gerade Rustikale Holztreppe mit Holz-Setzstufen und Mix-Geländer in Portland Maine
Gerade Rustikale Holztreppe mit Holz-Setzstufen und Mix-Geländer in Portland Maine
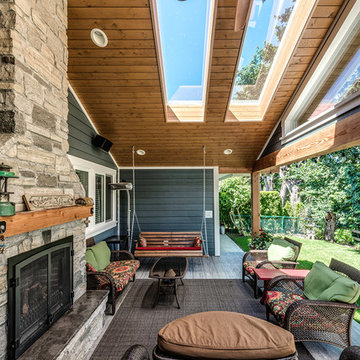
This was a challenging project for very discerning clients. The home was originally owned by the client’s father, and she inherited it when he passed. Care was taken to preserve the history in the home while upgrading it for the current owners. This home exceeds current energy codes, and all mechanical and electrical systems have been completely replaced. The clients remained in the home for the duration of the reno, so it was completed in two phases. Phase 1 involved gutting the basement, removing all asbestos containing materials (flooring, plaster), and replacing all mechanical and electrical systems, new spray foam insulation, and complete new finishing.
The clients lived upstairs while we did the basement, and in the basement while we did the main floor. They left on a vacation while we did the asbestos work.
Phase 2 involved a rock retaining wall on the rear of the property that required a lengthy approval process including municipal, fisheries, First Nations, and environmental authorities. The home had a new rear covered deck, garage, new roofline, all new interior and exterior finishing, new mechanical and electrical systems, new insulation and drywall. Phase 2 also involved an extensive asbestos abatement to remove Asbestos-containing materials in the flooring, plaster, insulation, and mastics.
Photography by Carsten Arnold Photography.
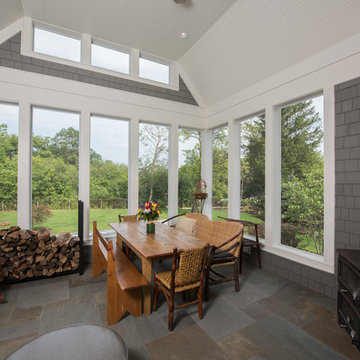
Back sunroom with vintage stove and furniture
Mittelgroße, Verglaste, Überdachte Klassische Veranda in Chicago
Mittelgroße, Verglaste, Überdachte Klassische Veranda in Chicago
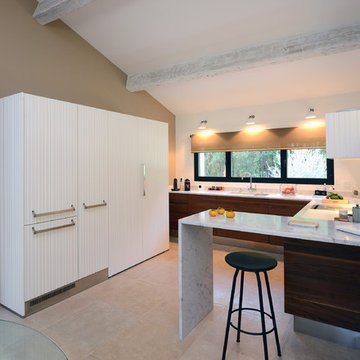
Didier Geminiani
Les Belles lumières éclairent un store taupe pour un joli rappel de la couleur des murs
Mittelgroße, Offene Moderne Küche in U-Form mit weißen Schränken, Unterbauwaschbecken, Marmor-Arbeitsplatte, Küchenrückwand in Weiß, Rückwand aus Marmor, Keramikboden und weißer Arbeitsplatte in Marseille
Mittelgroße, Offene Moderne Küche in U-Form mit weißen Schränken, Unterbauwaschbecken, Marmor-Arbeitsplatte, Küchenrückwand in Weiß, Rückwand aus Marmor, Keramikboden und weißer Arbeitsplatte in Marseille
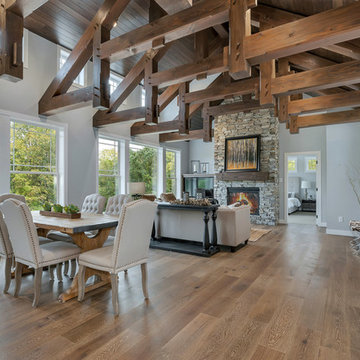
Timber Frame with Ship Lap Ceiling
Mittelgroßes, Offenes Landhausstil Wohnzimmer mit grauer Wandfarbe, braunem Holzboden, Kamin, Kaminumrandung aus Stein und braunem Boden in Minneapolis
Mittelgroßes, Offenes Landhausstil Wohnzimmer mit grauer Wandfarbe, braunem Holzboden, Kamin, Kaminumrandung aus Stein und braunem Boden in Minneapolis
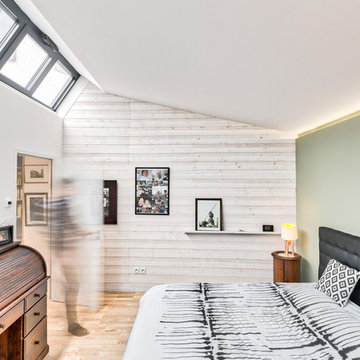
Denis Oeuillet
Großes Stilmix Schlafzimmer ohne Kamin mit grüner Wandfarbe, hellem Holzboden und beigem Boden in Lyon
Großes Stilmix Schlafzimmer ohne Kamin mit grüner Wandfarbe, hellem Holzboden und beigem Boden in Lyon
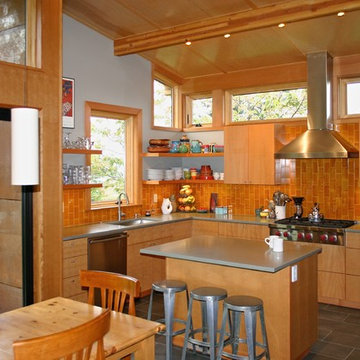
Mittelgroße Moderne Wohnküche in U-Form mit Unterbauwaschbecken, flächenbündigen Schrankfronten, hellen Holzschränken, Mineralwerkstoff-Arbeitsplatte, Küchenrückwand in Orange, Rückwand aus Keramikfliesen, Küchengeräten aus Edelstahl, Porzellan-Bodenfliesen und Kücheninsel in Seattle
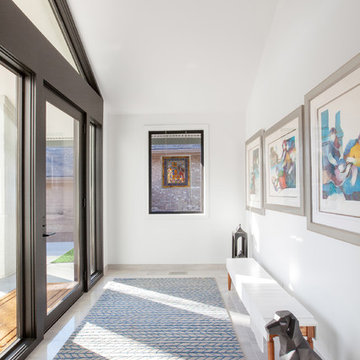
Entry maximizes glazing, but achieves privacy to main living spaces via new gallery wall - Architecture/Interiors/Renderings/Photography: HAUS | Architecture For Modern Lifestyles - Construction Manager: WERK | Building Modern
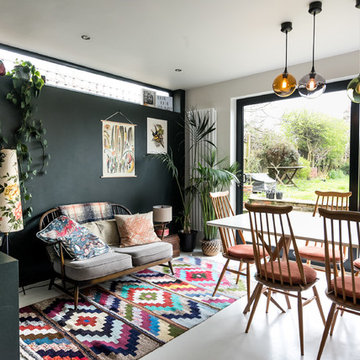
Caitlin Mogridge
Offenes, Mittelgroßes Stilmix Esszimmer mit Betonboden und weißem Boden in London
Offenes, Mittelgroßes Stilmix Esszimmer mit Betonboden und weißem Boden in London
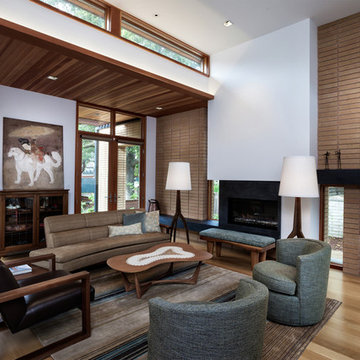
Repräsentatives, Offenes, Großes Modernes Wohnzimmer mit weißer Wandfarbe, hellem Holzboden und Gaskamin in San Francisco
Komfortabele Wohnideen und Einrichtungsideen für Räume
4



















