Komfortabele Wohnideen und Einrichtungsideen für Räume
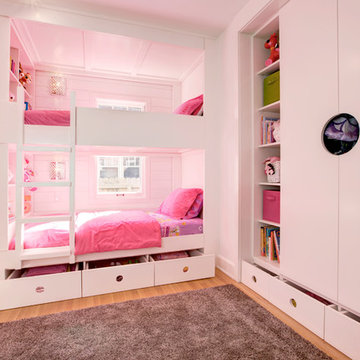
Custom Bunk Beds integrate storage cubbies within and roller-drawers beneath. Original storage closet to right opened-up to create full-integrated millwork closet system to match with bunks - Architect: HAUS | Architecture - Construction: WERK | Build - Photo: HAUS | Architecture

Builder: Falcon Custom Homes
Interior Designer: Mary Burns - Gallery
Photographer: Mike Buck
A perfectly proportioned story and a half cottage, the Farfield is full of traditional details and charm. The front is composed of matching board and batten gables flanking a covered porch featuring square columns with pegged capitols. A tour of the rear façade reveals an asymmetrical elevation with a tall living room gable anchoring the right and a low retractable-screened porch to the left.
Inside, the front foyer opens up to a wide staircase clad in horizontal boards for a more modern feel. To the left, and through a short hall, is a study with private access to the main levels public bathroom. Further back a corridor, framed on one side by the living rooms stone fireplace, connects the master suite to the rest of the house. Entrance to the living room can be gained through a pair of openings flanking the stone fireplace, or via the open concept kitchen/dining room. Neutral grey cabinets featuring a modern take on a recessed panel look, line the perimeter of the kitchen, framing the elongated kitchen island. Twelve leather wrapped chairs provide enough seating for a large family, or gathering of friends. Anchoring the rear of the main level is the screened in porch framed by square columns that match the style of those found at the front porch. Upstairs, there are a total of four separate sleeping chambers. The two bedrooms above the master suite share a bathroom, while the third bedroom to the rear features its own en suite. The fourth is a large bunkroom above the homes two-stall garage large enough to host an abundance of guests.

Bright white walls and custom made beds. The perfect spot for little ones to play and dream.
Kleines, Neutrales Skandinavisches Kinderzimmer mit Schlafplatz, weißer Wandfarbe und hellem Holzboden in Dallas
Kleines, Neutrales Skandinavisches Kinderzimmer mit Schlafplatz, weißer Wandfarbe und hellem Holzboden in Dallas
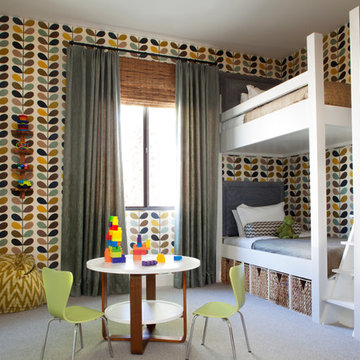
Built on Frank Sinatra’s estate, this custom home was designed to be a fun and relaxing weekend retreat for our clients who live full time in Orange County. As a second home and playing up the mid-century vibe ubiquitous in the desert, we departed from our clients’ more traditional style to create a modern and unique space with the feel of a boutique hotel. Classic mid-century materials were used for the architectural elements and hard surfaces of the home such as walnut flooring and cabinetry, terrazzo stone and straight set brick walls, while the furnishings are a more eclectic take on modern style. We paid homage to “Old Blue Eyes” by hanging a 6’ tall image of his mug shot in the entry.
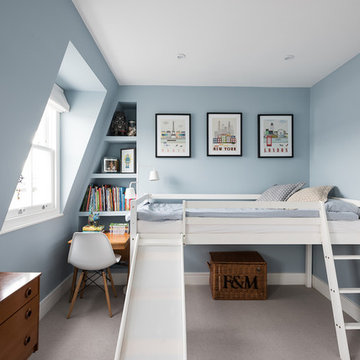
The elevated bed of the kid's room serves a dual purpose by providing a sleeping and play area, as well as a storage area under the frame. The artistic nature of the parents definitely shows in both the artwork present and the overall style of the room. The desk sits in a cosy alcove, lit up by the large dormer window - a great spot for both studying and hobbies.
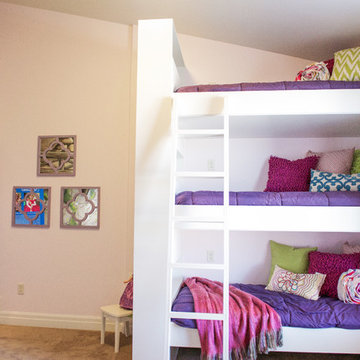
A bedroom for three girls originally found in the Grand Junction house plan designed by Walker Home Design. This room was originally designed for a three young sisters and the other side of the room features a tower, loft and secret passage way to another room.
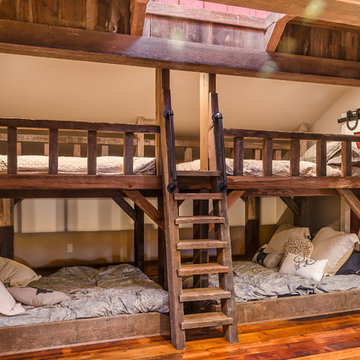
The bunk beds are a favorite of the children for weekend sleepovers. The frame and rails are made from antique barn beams. the top bed is a twin and the bottom beds are full size. Photo by: Daniel Contelmo Jr.
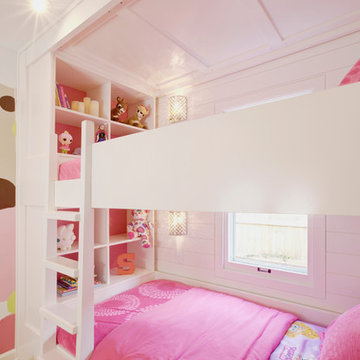
Custom Bunk Beds integrate storage cubbies within and roller-drawers beneath. Window wall re-clad with tongue & groove wood pine (painted white), integrated with flush window casing. Bunk ceiling panelized - fully modular system removable in pieces - Architect: HAUS | Architecture - Construction: WERK | Build - Photo: HAUS | Architecture
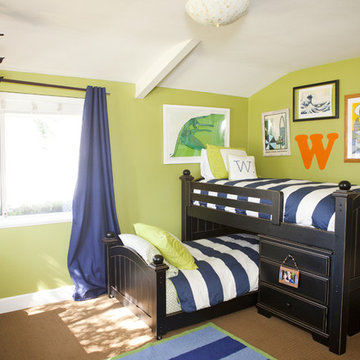
This is a toddler bedroom incorporating a bold and bright surfer theme. Bedding by Serena and Lily. Custom artwork by Tyler Warren. Pottery Barn Kids rug. Kids' Alley furniture. Photos by Jackie Culmer photography.
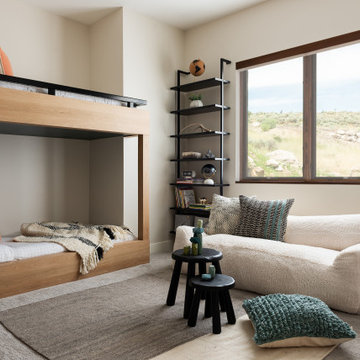
Mittelgroßes, Neutrales Uriges Kinderzimmer mit Spielecke, Teppichboden, grauem Boden und beiger Wandfarbe in Sonstige
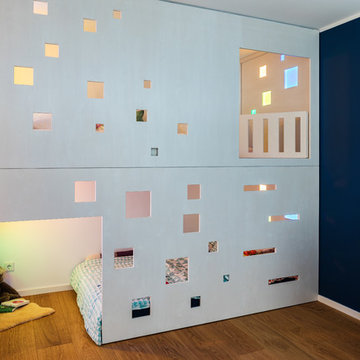
Jannis Wiebusch
Mittelgroßes, Neutrales Modernes Kinderzimmer mit Schlafplatz, blauer Wandfarbe, braunem Holzboden und braunem Boden in Essen
Mittelgroßes, Neutrales Modernes Kinderzimmer mit Schlafplatz, blauer Wandfarbe, braunem Holzboden und braunem Boden in Essen

Photos copyright 2012 Scripps Network, LLC. Used with permission, all rights reserved.
Mittelgroßes Klassisches Jungszimmer mit Schlafplatz, beiger Wandfarbe, Teppichboden und grünem Boden in Atlanta
Mittelgroßes Klassisches Jungszimmer mit Schlafplatz, beiger Wandfarbe, Teppichboden und grünem Boden in Atlanta
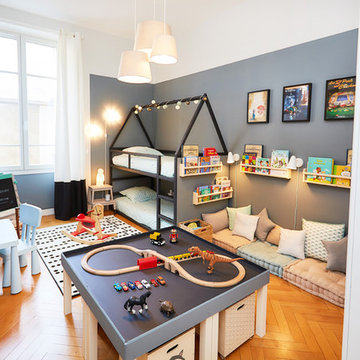
Großes Klassisches Jungszimmer mit braunem Holzboden, braunem Boden, Schlafplatz und bunten Wänden in Sonstige
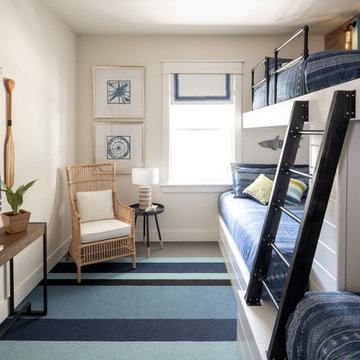
Mittelgroßes, Neutrales Maritimes Kinderzimmer mit weißer Wandfarbe, Teppichboden, blauem Boden und Schlafplatz in Dallas
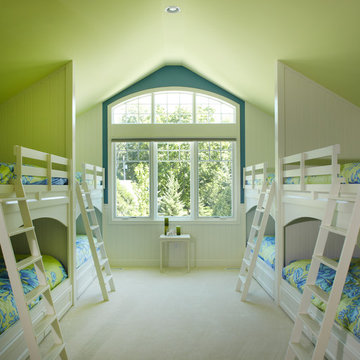
Photography by Scott Van Dyke for Haisma Design Co.
Mittelgroßes Klassisches Gästezimmer mit grüner Wandfarbe, Teppichboden und beigem Boden in Grand Rapids
Mittelgroßes Klassisches Gästezimmer mit grüner Wandfarbe, Teppichboden und beigem Boden in Grand Rapids
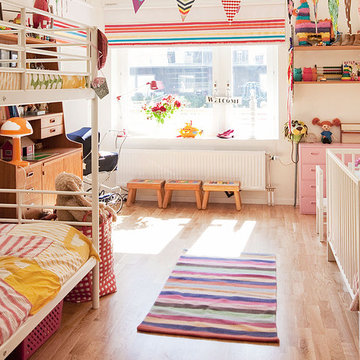
Großes Nordisches Mädchenzimmer mit Schlafplatz, weißer Wandfarbe und hellem Holzboden in Stockholm

Reclaimed flooring by Reclaimed DesignWorks. Photos by Emily Minton Redfield Photography.
Neutrales, Kleines Modernes Kinderzimmer mit Schlafplatz, weißer Wandfarbe, braunem Holzboden und braunem Boden in Denver
Neutrales, Kleines Modernes Kinderzimmer mit Schlafplatz, weißer Wandfarbe, braunem Holzboden und braunem Boden in Denver
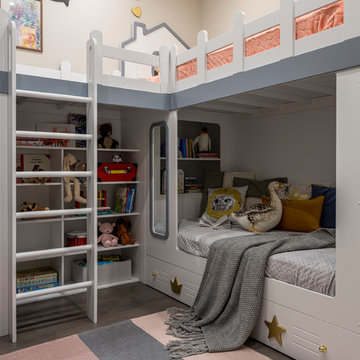
Дизайнер интерьера - Татьяна Архипова, фото - Евгений Кулибаба
Kleines, Neutrales Kinderzimmer mit Schlafplatz, braunem Holzboden, grauem Boden und beiger Wandfarbe in Moskau
Kleines, Neutrales Kinderzimmer mit Schlafplatz, braunem Holzboden, grauem Boden und beiger Wandfarbe in Moskau
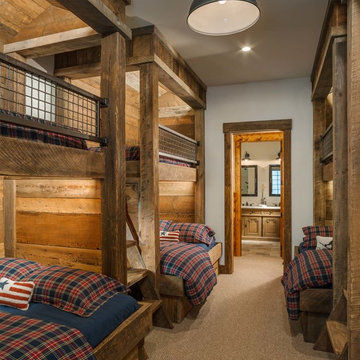
A rustic kids bunk room build with reclaimed wood creating the perfect kids getaway. The upper bunks utilize custom welded steel railings and a vaulted ceiling area within the bunks which include integral lighting elements.
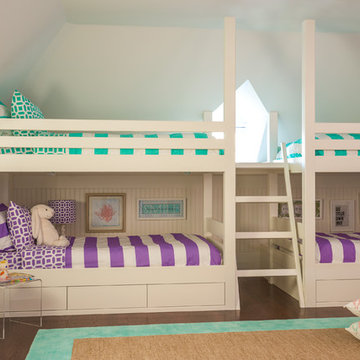
John Gruen
Mittelgroßes Klassisches Kinderzimmer mit weißer Wandfarbe, braunem Holzboden und Schlafplatz in New York
Mittelgroßes Klassisches Kinderzimmer mit weißer Wandfarbe, braunem Holzboden und Schlafplatz in New York
Komfortabele Wohnideen und Einrichtungsideen für Räume
1


















