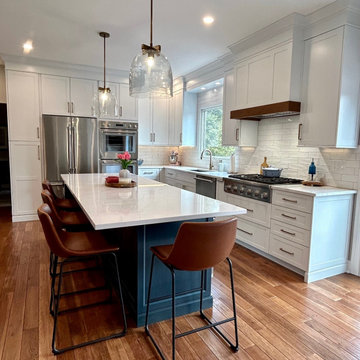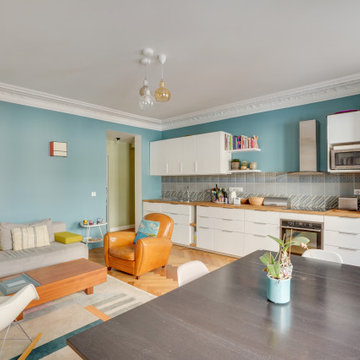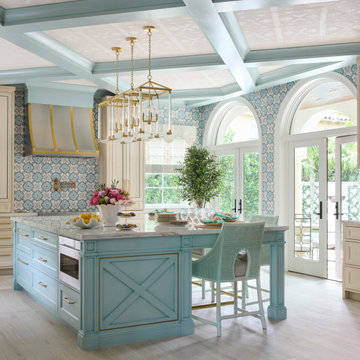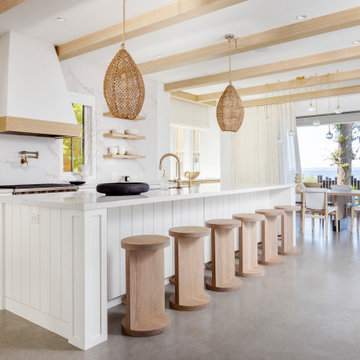Exklusive Küchen Ideen und Design
Suche verfeinern:
Budget
Sortieren nach:Heute beliebt
61 – 80 von 123.184 Fotos
1 von 2

Complete transformation of an outdated early 90's oak kitchen to an elegant and sofisticated transitional kitchen. cabinets are 99" tall with a 3 piece crown molding to the ceiling. So many accessories...including: roll out shelving, custom cutlery inserts, custom tray dividers, pull out spice racks, pots and pans drawers, swing out corner shelving and knife inserts.
Gemini Design Group was able to transform this space by taking out a closet and turning the island. By moving the range to the exterior wall, we creating a fantastic and functional flow. It is now a cook's kitchen with plenty of room for this busy family.

Cuisine style campagne chic un peu British
Offene, Mittelgroße Landhaus Küche ohne Insel in L-Form mit Landhausspüle, Glasfronten, blauen Schränken, Arbeitsplatte aus Holz, Küchenrückwand in Weiß, Rückwand aus Keramikfliesen, Küchengeräten aus Edelstahl, hellem Holzboden, braunem Boden und brauner Arbeitsplatte in Paris
Offene, Mittelgroße Landhaus Küche ohne Insel in L-Form mit Landhausspüle, Glasfronten, blauen Schränken, Arbeitsplatte aus Holz, Küchenrückwand in Weiß, Rückwand aus Keramikfliesen, Küchengeräten aus Edelstahl, hellem Holzboden, braunem Boden und brauner Arbeitsplatte in Paris

The ambitious reconfiguration of the first floor brought forth a remarkable transformation, shaping a space that seamlessly blends convenience and modern aesthetics. Walls were expertly repurposed to carve out a generous, open kitchen adorned with a sprawling island, becoming the vibrant heart of the home. This culinary haven, complete with ample seating, serves as a gathering point for cherished moments. Adjacent stands a walk-in pantry and a thoughtfully integrated laundry room, offering practicality without compromising elegance. Abundant shelving adorns the walls and island, creating a sanctuary for books and treasured items, while cleverly concealed storage solutions ensure a clutter-free environment. An expanded powder bath with the addition of a shower and tub is now conveniently connected to the guest room with a hallway entrance as well for easy access. This reimagined layout not only maximizes functionality but also breathes new life into the home, fostering an inviting and harmonious living space for both relaxation and entertainment.

Einzeilige, Große Mid-Century Wohnküche mit Unterbauwaschbecken, flächenbündigen Schrankfronten, Quarzwerkstein-Arbeitsplatte, Rückwand aus Granit, schwarzen Elektrogeräten, Schieferboden, Kücheninsel, schwarzem Boden, weißer Arbeitsplatte, gewölbter Decke, orangefarbenen Schränken und bunter Rückwand in Kansas City

This kitchen showcases a harmonious blend of contemporary design and classic architecture. The room is well-lit, with natural light streaming in from a large window on the left. The ceiling features intricate crown molding, indicative of the building's Grade 2 listing and historical significance. Three elegant pendant lights with a brass finish and frosted glass shades hang above the central island, which is topped with a pristine white countertop. The island also incorporates a built-in sink and a cooktop, offering functionality within its streamlined form.
Two modern bar stools with curved silhouettes and dark wooden legs are positioned at the island, providing casual seating. The kitchen cabinetry is minimalistic, with handleless doors painted in a muted off-white tone that complements the overall neutral palette. A splashback of white marble adds a touch of luxury and ties in with the countertop. The flooring is laid in a herringbone pattern, adding texture and a classic touch to the space. A small selection of books and a vase with eucalyptus branches introduce a personal and lived-in feel to the otherwise minimalist kitchen.

Geräumige, Geschlossene Landhaus Küche mit Schrankfronten im Shaker-Stil, Küchengeräten aus Edelstahl, blauen Schränken, Küchenrückwand in Blau, Rückwand aus Holz, gebeiztem Holzboden, Marmor-Arbeitsplatte, braunem Boden und beiger Arbeitsplatte in Sydney

Saving the original stained glass picture window from 1916, we created a focal point with a custom designed arch alcove with dentil molding. Leaded glass upper cabinets add ambiance and sparkle to the compact kitchen.

New Home Construction by Freeman Homes, LLC.
Interior Design by Joy Tribout Interiors.
Cabinet Design by Detailed Designs by Denise
Cabinets Provided by Wright Cabinet Shop

Geschlossene, Mittelgroße Klassische Küche ohne Insel in U-Form mit Unterbauwaschbecken, profilierten Schrankfronten, beigen Schränken, Quarzwerkstein-Arbeitsplatte, Küchenrückwand in Weiß, Rückwand aus Marmor, Küchengeräten aus Edelstahl, dunklem Holzboden, braunem Boden und weißer Arbeitsplatte in Vancouver

Große Moderne Küche in U-Form mit Doppelwaschbecken, flächenbündigen Schrankfronten, dunklen Holzschränken, Marmor-Arbeitsplatte, Glasrückwand, Elektrogeräten mit Frontblende, braunem Holzboden, Kücheninsel, braunem Boden, grauer Arbeitsplatte und freigelegten Dachbalken in Sydney

Große Klassische Wohnküche mit integriertem Waschbecken, Schrankfronten im Shaker-Stil, beigen Schränken, Speckstein-Arbeitsplatte, Küchenrückwand in Schwarz, Rückwand aus Stein, Elektrogeräten mit Frontblende, Kalkstein, Kücheninsel, beigem Boden und schwarzer Arbeitsplatte in Baltimore

A beautiful barn conversion that underwent a major renovation to be completed with a bespoke handmade kitchen. What we have here is our Classic In-Frame Shaker filling up one wall where the exposed beams are in prime position. This is where the storage is mainly and the sink area with some cooking appliances. The island is very large in size, an L-shape with plenty of storage, worktop space, a seating area, open shelves and a drinks area. A very multi-functional hub of the home perfect for all the family.
We hand-painted the cabinets in F&B Down Pipe & F&B Shaded White for a stunning two-tone combination.

Updated kitchen with custom green cabinetry, black countertops, custom hood vent for 36" Wolf range with designer tile and stained wood tongue and groove backsplash.

Kitchen with custom white oak cabinets and shelving, eclectic tile
Große Eklektische Küche in L-Form mit Landhausspüle, Schrankfronten im Shaker-Stil, hellen Holzschränken, Mineralwerkstoff-Arbeitsplatte, Elektrogeräten mit Frontblende, hellem Holzboden, Kücheninsel und freigelegten Dachbalken in Orange County
Große Eklektische Küche in L-Form mit Landhausspüle, Schrankfronten im Shaker-Stil, hellen Holzschränken, Mineralwerkstoff-Arbeitsplatte, Elektrogeräten mit Frontblende, hellem Holzboden, Kücheninsel und freigelegten Dachbalken in Orange County

Just off from the kitchen is this French Blue breakfast nook perfect for quick meals and daily routines. It is a lovely blend of elegant French Country charm in a more casual setting.

Modern minimalistic kitchen in the condo apartment.
Kleine Moderne Wohnküche in L-Form mit integriertem Waschbecken, flächenbündigen Schrankfronten, hellen Holzschränken, Granit-Arbeitsplatte, Küchenrückwand in Schwarz, Rückwand aus Granit, schwarzen Elektrogeräten, Laminat, braunem Boden und schwarzer Arbeitsplatte in Sonstige
Kleine Moderne Wohnküche in L-Form mit integriertem Waschbecken, flächenbündigen Schrankfronten, hellen Holzschränken, Granit-Arbeitsplatte, Küchenrückwand in Schwarz, Rückwand aus Granit, schwarzen Elektrogeräten, Laminat, braunem Boden und schwarzer Arbeitsplatte in Sonstige

The functionality of this spacious kitchen is a far cry from its humble beginnings as a lackluster 9 x 12 foot stretch. The exterior wall was blown out to allow for a 10 ft addition. The daring slab of Calacatta Vagli marble with intrepid British racing green veining was the inspiration for the expansion. Spanish Revival pendants reclaimed from a local restaurant, long forgotten, are a pinnacle feature over the island. Reclaimed wood drawers, juxtaposed with custom glass cupboards add gobs of storage. Cabinets are painted the same luxe green hue and the warmth of butcher block counters create a hard working bar area begging for character-worn use. The perimeter of the kitchen features soapstone counters and that nicely balance the whisper of mushroom-colored custom cabinets. Hand-made 4x4 zellige tiles, hung in a running bond pattern, pay sweet homage to the 1950’s era of the home. A large window flanked by antique brass sconces adds bonus natural light over the sink. Textural, centuries-old barn wood surrounding the range hood adds a cozy surprise element. Matte white appliances with brushed bronze and copper hardware tie in the mixed metals throughout the kitchen helping meld the overall dramatic design.
Exklusive Küchen Ideen und Design
4


