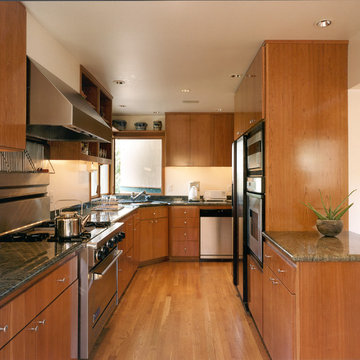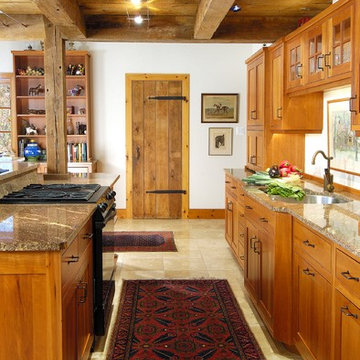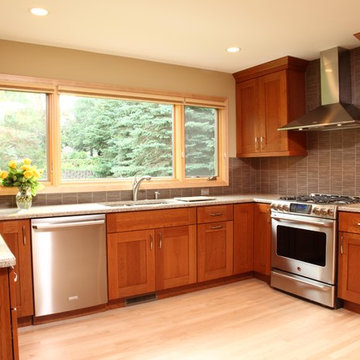Holzfarbene Küchen Ideen und Design
Suche verfeinern:
Budget
Sortieren nach:Heute beliebt
141 – 160 von 71.419 Fotos
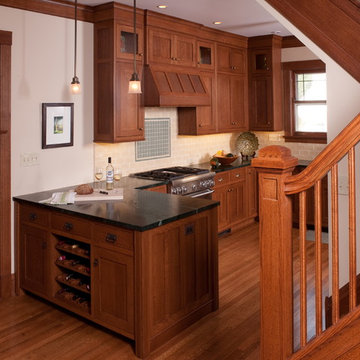
Alex Claney Photography
Rustikale Wohnküche in U-Form mit Unterbauwaschbecken, Schrankfronten im Shaker-Stil, hellbraunen Holzschränken, Speckstein-Arbeitsplatte, Küchenrückwand in Beige, Rückwand aus Metrofliesen und Küchengeräten aus Edelstahl in Chicago
Rustikale Wohnküche in U-Form mit Unterbauwaschbecken, Schrankfronten im Shaker-Stil, hellbraunen Holzschränken, Speckstein-Arbeitsplatte, Küchenrückwand in Beige, Rückwand aus Metrofliesen und Küchengeräten aus Edelstahl in Chicago

A steel beam was placed where the existing home ended and the entire form was stretched an additional 15 feet.
This 1966 Northwest contemporary design by noted architect Paul Kirk has been extended and reordered to create a 2400 square foot home with comfortable living/dining/kitchen area, open stair, and third bedroom plus children's bath. The power of the original design continues with walls that wrap over to create a roof. Original cedar-clad interior walls and ceiling were brightened with added glass and up to date lighting.
photos by Will Austin
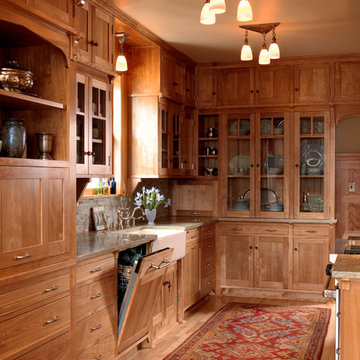
Architecture & Interior Design: David Heide Design Studio -- Photos: Susan Gilmore
Zweizeilige Rustikale Wohnküche ohne Insel mit Landhausspüle, hellbraunen Holzschränken, Schrankfronten mit vertiefter Füllung, Elektrogeräten mit Frontblende, Küchenrückwand in Grau, braunem Holzboden, Granit-Arbeitsplatte und Rückwand aus Steinfliesen in Minneapolis
Zweizeilige Rustikale Wohnküche ohne Insel mit Landhausspüle, hellbraunen Holzschränken, Schrankfronten mit vertiefter Füllung, Elektrogeräten mit Frontblende, Küchenrückwand in Grau, braunem Holzboden, Granit-Arbeitsplatte und Rückwand aus Steinfliesen in Minneapolis

A kitchen remodel for a Ferguson Bath, Kitchen & Lighting Gallery client in Rockville, MD.
Main Kitchen Cabinets:
•Manufacturer: Bertch
•Door Style: St Thomas
•Wood: Birch
•Finish: Parchment
Hood:
•Manufacturer: Bertch
•Door Style: Custom Door
•Wood: Pine
•Finish: Toffee Matte with White Glaze & Distressing
Range: 48” Wolf Dual Fuel
Fridge: 36” Subzero with Custom Panel
Microwave: 30” Wolf
Dishwasher: Bosch with Custom Panel
Chandeliers: Savoy House
Main & Prep Sink: Blanco Siligranit Biscuit
Main & Prep Faucet: Moen Brantford
(Photo Credit: Bob Narod, Photographer, LLC.)
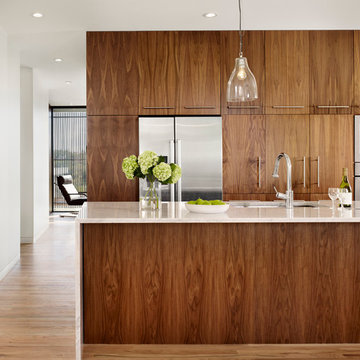
Alterstudio Architecture
Casey Dunn Photography
Named 2013 Project of the Year in Builder Magazine's Builder's Choice Awards!
Moderne Küche mit Küchengeräten aus Edelstahl in Austin
Moderne Küche mit Küchengeräten aus Edelstahl in Austin

A dynamic and multifaceted entertaining area, this kitchen is the center for family gatherings and its open floor plan is conducive to entertaining. The kitchen was designed to accomodate two cooks, and the small island is the perfect place for food preparation while family and guests interact with the host. The informal dining area was enlarged to create a functional eating area, and the space now incorporates a sliding French door that provides easy access to the new rear deck. Skylights that change color on demand to diminish strong, unwanted sunlight were also incorporated in the revamped dining area. A peninsula area located off of the main kitchen and dining room creates a great space for additional entertaining and storage.
Character cherry cabinetry, tiger wood hardwood flooring, and dry stack running bond slate backsplash make bold statements within the space. The island top is a 3" thick Brazilian cherry end grain top, and the brushed black ash granite countertops elsewhere in the kitchen create a beautiful contrast against the cabinetry. A buffet area was incorporated into the adjoining family room to create a flow from space to space and to provide additional storage and a dry bar. Here the character cherry was maintained in the center part of the cabinetry and is flanked by a knotty maple to add more visual interest. The center backsplash is an onyx slate set in a basketweave pattern which is juxtaposed by cherry bead board on either side.
The use of a variety of natural materials lends itself to the rustic style, while the cabinetry style, decorative light fixtures, and open layout provide the space with a contemporary twist. Here bold statements blend with subtle details to create a warm, welcoming, and eclectic space.

Situated on a challenging sloped lot, an elegant and modern home was achieved with a focus on warm walnut, stainless steel, glass and concrete. Each floor, named Sand, Sea, Surf and Sky, is connected by a floating walnut staircase and an elevator concealed by walnut paneling in the entrance.
The home captures the expansive and serene views of the ocean, with spaces outdoors that incorporate water and fire elements. Ease of maintenance and efficiency was paramount in finishes and systems within the home. Accents of Swarovski crystals illuminate the corridor leading to the master suite and add sparkle to the lighting throughout.
A sleek and functional kitchen was achieved featuring black walnut and charcoal gloss millwork, also incorporating a concealed pantry and quartz surfaces. An impressive wine cooler displays bottles horizontally over steel and walnut, spanning from floor to ceiling.
Features were integrated that capture the fluid motion of a wave and can be seen in the flexible slate on the contoured fireplace, Modular Arts wall panels, and stainless steel accents. The foyer and outer decks also display this sense of movement.
At only 22 feet in width, and 4300 square feet of dramatic finishes, a four car garage that includes additional space for the client's motorcycle, the Wave House was a productive and rewarding collaboration between the client and KBC Developments.
Featured in Homes & Living Vancouver magazine July 2012!
photos by Rob Campbell - www.robcampbellphotography
photos by Tony Puezer - www.brightideaphotography.com
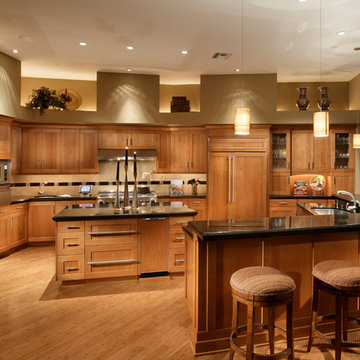
Gourmet kitchen featuring natural cherry wood shaker style cabinets by Wood-Mode. Indian Premium black granite countertops, limestone, granite slab and metal square inserts in backsplash. Sub Zero / Dacor appliances, bamboo flooring. Designed by Cheryl Sandella. Built by Sandella Custom Homes. Photo by Dino Tonn

View of kitchen with stainless steel counter and cherry cabinets.
Zweizeilige, Mittelgroße Moderne Wohnküche mit integriertem Waschbecken, Edelstahl-Arbeitsplatte, flächenbündigen Schrankfronten, hellbraunen Holzschränken, Küchenrückwand in Grau, Rückwand aus Mosaikfliesen, Küchengeräten aus Edelstahl, Betonboden und Kücheninsel in Los Angeles
Zweizeilige, Mittelgroße Moderne Wohnküche mit integriertem Waschbecken, Edelstahl-Arbeitsplatte, flächenbündigen Schrankfronten, hellbraunen Holzschränken, Küchenrückwand in Grau, Rückwand aus Mosaikfliesen, Küchengeräten aus Edelstahl, Betonboden und Kücheninsel in Los Angeles

Photographer Adam Cohen
Klassische Wohnküche in U-Form mit Rückwand aus Stäbchenfliesen, bunter Rückwand, weißen Schränken, Küchengeräten aus Edelstahl, Marmor-Arbeitsplatte und Schrankfronten im Shaker-Stil in Miami
Klassische Wohnküche in U-Form mit Rückwand aus Stäbchenfliesen, bunter Rückwand, weißen Schränken, Küchengeräten aus Edelstahl, Marmor-Arbeitsplatte und Schrankfronten im Shaker-Stil in Miami
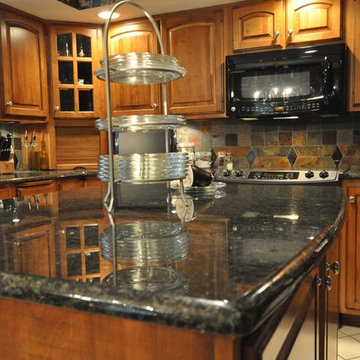
Uba Tuba granite countertops with a slate tiled backsplash, hickory cabinets by Supreme Surface, Inc. www.supremesurface.com
Eklektische Küche in Indianapolis
Eklektische Küche in Indianapolis

My favorite farmhouse kitchen.. :)
Mittelgroße Country Küche in L-Form mit Landhausspüle, Küchengeräten aus Edelstahl, Schrankfronten im Shaker-Stil, Arbeitsplatte aus Holz, weißen Schränken, Küchenrückwand in Weiß, Rückwand aus Keramikfliesen, braunem Holzboden und Kücheninsel in Louisville
Mittelgroße Country Küche in L-Form mit Landhausspüle, Küchengeräten aus Edelstahl, Schrankfronten im Shaker-Stil, Arbeitsplatte aus Holz, weißen Schränken, Küchenrückwand in Weiß, Rückwand aus Keramikfliesen, braunem Holzboden und Kücheninsel in Louisville
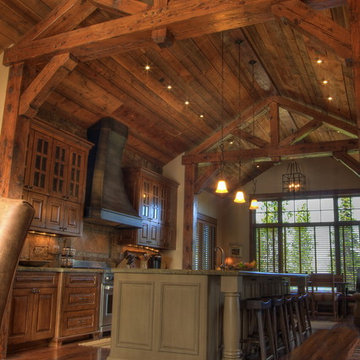
Zweizeilige Rustikale Wohnküche mit profilierten Schrankfronten und hellbraunen Holzschränken in Sonstige
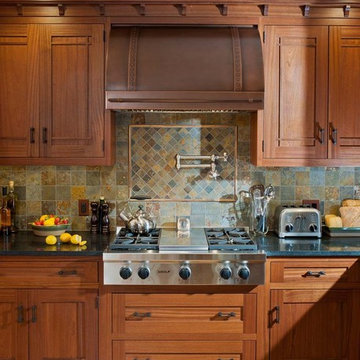
This handsome Craftsman style Crown Point kitchen combines distinctive details from their Arts & Crafts Designer Series and their new Prairie Line.
Küche in Burlington
Küche in Burlington
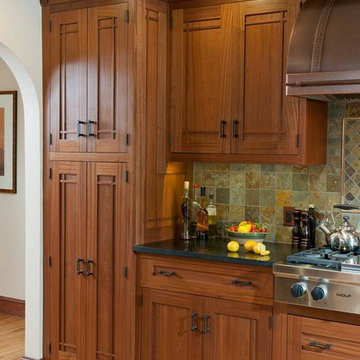
This handsome Craftsman style Crown Point kitchen combines distinctive details from their Arts & Crafts Designer Series and their new Prairie Line.
Küche in Burlington
Küche in Burlington
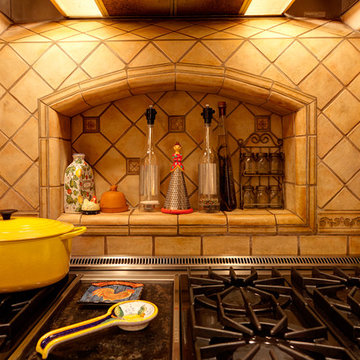
"Once you start taking care of chickens, everybody buys you chicken presents."
Evan Spiler © 2012 Houzz
Mediterrane Küche in Santa Barbara
Mediterrane Küche in Santa Barbara
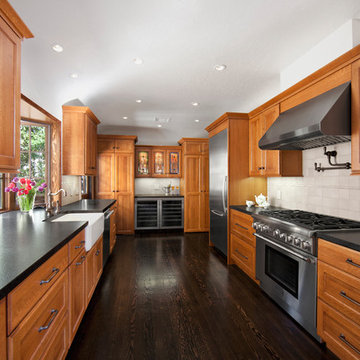
Joshbustosphotography.com
Geschlossene, Große Klassische Küche ohne Insel in U-Form mit Landhausspüle, Schrankfronten mit vertiefter Füllung, hellbraunen Holzschränken, Mineralwerkstoff-Arbeitsplatte, Küchenrückwand in Grau, Küchengeräten aus Edelstahl, dunklem Holzboden, braunem Boden und schwarzer Arbeitsplatte in Los Angeles
Geschlossene, Große Klassische Küche ohne Insel in U-Form mit Landhausspüle, Schrankfronten mit vertiefter Füllung, hellbraunen Holzschränken, Mineralwerkstoff-Arbeitsplatte, Küchenrückwand in Grau, Küchengeräten aus Edelstahl, dunklem Holzboden, braunem Boden und schwarzer Arbeitsplatte in Los Angeles
Holzfarbene Küchen Ideen und Design
8
