Küchen in grau-weiß Ideen und Design
Suche verfeinern:
Budget
Sortieren nach:Heute beliebt
181 – 200 von 8.042 Fotos
1 von 2
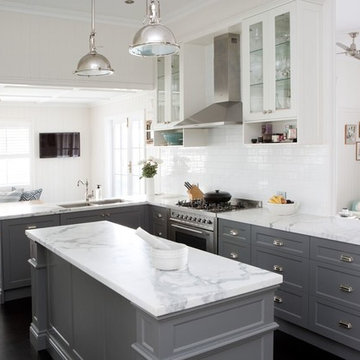
John Downs
Klassische Küche in L-Form mit Doppelwaschbecken, Schrankfronten im Shaker-Stil, grauen Schränken, Marmor-Arbeitsplatte, Küchenrückwand in Weiß, Küchengeräten aus Edelstahl, dunklem Holzboden und Kücheninsel in Brisbane
Klassische Küche in L-Form mit Doppelwaschbecken, Schrankfronten im Shaker-Stil, grauen Schränken, Marmor-Arbeitsplatte, Küchenrückwand in Weiß, Küchengeräten aus Edelstahl, dunklem Holzboden und Kücheninsel in Brisbane
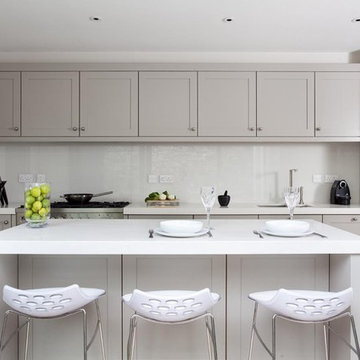
Rory Corrigan
Moderne Küche in grau-weiß mit Schrankfronten im Shaker-Stil, grauen Schränken, Küchenrückwand in Weiß, Glasrückwand und Küchengeräten aus Edelstahl in Dublin
Moderne Küche in grau-weiß mit Schrankfronten im Shaker-Stil, grauen Schränken, Küchenrückwand in Weiß, Glasrückwand und Küchengeräten aus Edelstahl in Dublin
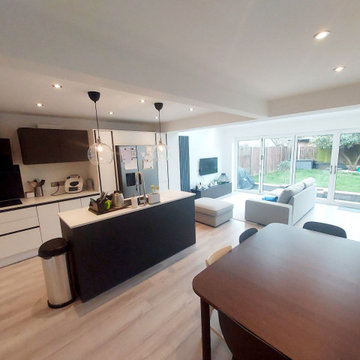
This project involved developing a single store rear extension and a garage conversion to create a large open plan kitchen diner/living space, along with study/snug and new downstairs toilet.
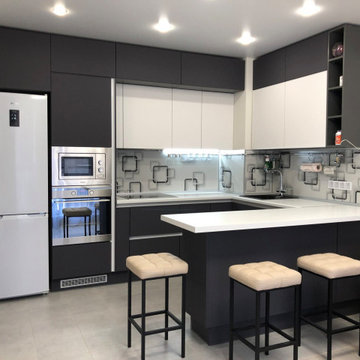
Корпус кухни изготовлен ЛДСП Egger австрийского производства, кромка ABS.
Фасады МДФ с покрытием из матовой плёнки ПВХ Soft-touch.
Фурнитура Hettich, Германия
Столешница изготовлена из влагостойкого ДСП и покрыта HPL пластиком
Особенности модели:
- столешница влагостойкая покрыта HPL пластик,
- на острове столешница с двух сторон покрыта пластиком HPL
- фурнитура Hettich с доводчиками плавного закрывания
- ящики Hettich Attira цвета Антрацит
- лоток и бутылочница черного цвета.
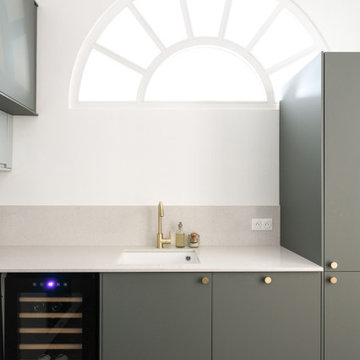
Dans cet appartement haussmannien de 100 m², nos clients souhaitaient pouvoir créer un espace pour accueillir leur deuxième enfant. Nous avons donc aménagé deux zones dans l’espace parental avec une chambre et un bureau, pour pouvoir les transformer en chambre d’enfant le moment venu.
Le salon reste épuré pour mettre en valeur les 3,40 mètres de hauteur sous plafond et ses superbes moulures. Une étagère sur mesure en chêne a été créée dans l’ancien passage d’une porte !
La cuisine Ikea devient très chic grâce à ses façades bicolores dans des tons de gris vert. Le plan de travail et la crédence en quartz apportent davantage de qualité et sa marie parfaitement avec l’ensemble en le mettant en valeur.
Pour finir, la salle de bain s’inscrit dans un style scandinave avec son meuble vasque en bois et ses teintes claires, avec des touches de noir mat qui apportent du contraste.
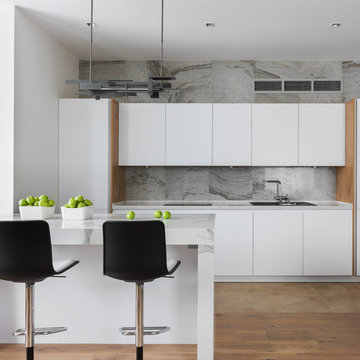
Сергей Красюк
Offene, Einzeilige Moderne Küche in grau-weiß mit Einbauwaschbecken, flächenbündigen Schrankfronten, weißen Schränken, Küchenrückwand in Grau, braunem Boden und Halbinsel in Moskau
Offene, Einzeilige Moderne Küche in grau-weiß mit Einbauwaschbecken, flächenbündigen Schrankfronten, weißen Schränken, Küchenrückwand in Grau, braunem Boden und Halbinsel in Moskau
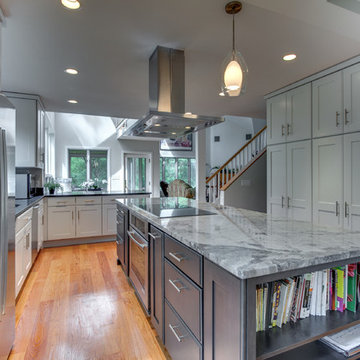
Marek Biela
BostonREP.com
Große Klassische Küche in L-Form mit Schrankfronten im Shaker-Stil, grauen Schränken, Granit-Arbeitsplatte, Kücheninsel, Unterbauwaschbecken, Küchengeräten aus Edelstahl und braunem Holzboden in Boston
Große Klassische Küche in L-Form mit Schrankfronten im Shaker-Stil, grauen Schränken, Granit-Arbeitsplatte, Kücheninsel, Unterbauwaschbecken, Küchengeräten aus Edelstahl und braunem Holzboden in Boston
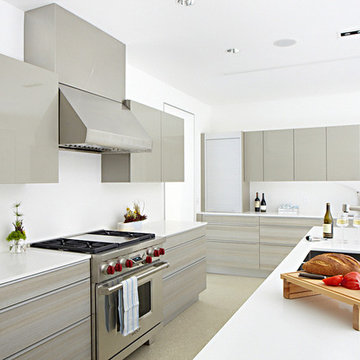
Moderne Küche in grau-weiß in L-Form mit Unterbauwaschbecken, flächenbündigen Schrankfronten und grauen Schränken in Dallas
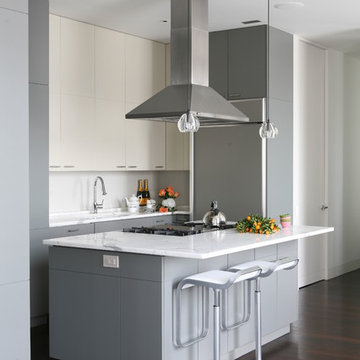
photo credit: David Gilbert
Moderne Küche in grau-weiß mit Küchengeräten aus Edelstahl in New York
Moderne Küche in grau-weiß mit Küchengeräten aus Edelstahl in New York
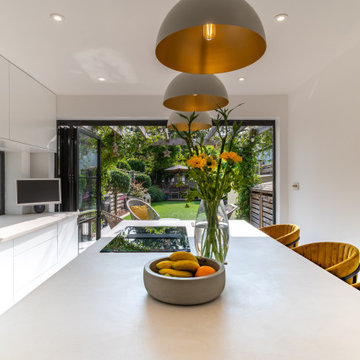
For the cooking area, we opted for a venting induction hob, ensuring efficient ventilation and a clean cooking environment. This feature enhances both safety and comfort during culinary adventures and gives a seamless, contemporary feel.

Set within an airy contemporary extension to a lovely Georgian home, the Siatama Kitchen is our most ambitious project to date. The client, a master cook who taught English in Siatama, Japan, wanted a space that spliced together her love of Japanese detailing with a sophisticated Scandinavian approach to wood.
At the centre of the deisgn is a large island, made in solid british elm, and topped with a set of lined drawers for utensils, cutlery and chefs knifes. The 4-post legs of the island conform to the 寸 (pronounced ‘sun’), an ancient Japanese measurement equal to 3cm. An undulating chevron detail articulates the lower drawers in the island, and an open-framed end, with wood worktop, provides a space for casual dining and homework.
A full height pantry, with sliding doors with diagonally-wired glass, and an integrated american-style fridge freezer, give acres of storage space and allow for clutter to be shut away. A plant shelf above the pantry brings the space to life, making the most of the high ceilings and light in this lovely room.
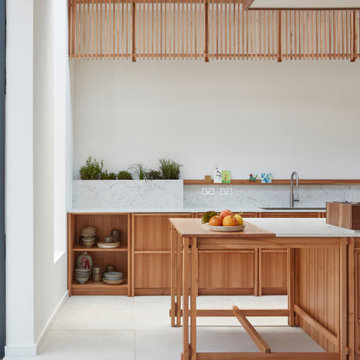
Set within an airy contemporary extension to a lovely Georgian home, the Siatama Kitchen is our most ambitious project to date. The client, a master cook who taught English in Siatama, Japan, wanted a space that spliced together her love of Japanese detailing with a sophisticated Scandinavian approach to wood.
At the centre of the deisgn is a large island, made in solid british elm, and topped with a set of lined drawers for utensils, cutlery and chefs knifes. The 4-post legs of the island conform to the 寸 (pronounced ‘sun’), an ancient Japanese measurement equal to 3cm. An undulating chevron detail articulates the lower drawers in the island, and an open-framed end, with wood worktop, provides a space for casual dining and homework.
A full height pantry, with sliding doors with diagonally-wired glass, and an integrated american-style fridge freezer, give acres of storage space and allow for clutter to be shut away. A plant shelf above the pantry brings the space to life, making the most of the high ceilings and light in this lovely room.
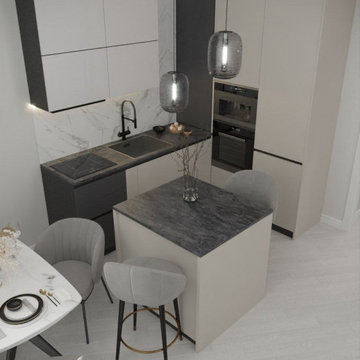
Кухня-гостиная в евродвухкомнатной квартире на Кутузовском, Москва
Mittelgroße Moderne Küche in L-Form mit Unterbauwaschbecken, flächenbündigen Schrankfronten, grauen Schränken, Mineralwerkstoff-Arbeitsplatte, Küchenrückwand in Weiß, Rückwand aus Marmor, Küchengeräten aus Edelstahl, Laminat, Kücheninsel, grauem Boden und grauer Arbeitsplatte in Moskau
Mittelgroße Moderne Küche in L-Form mit Unterbauwaschbecken, flächenbündigen Schrankfronten, grauen Schränken, Mineralwerkstoff-Arbeitsplatte, Küchenrückwand in Weiß, Rückwand aus Marmor, Küchengeräten aus Edelstahl, Laminat, Kücheninsel, grauem Boden und grauer Arbeitsplatte in Moskau
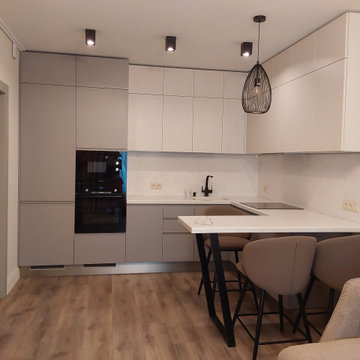
Offene, Mittelgroße Moderne Küche in grau-weiß in U-Form mit integriertem Waschbecken, flächenbündigen Schrankfronten, weißen Schränken, Mineralwerkstoff-Arbeitsplatte, Küchenrückwand in Weiß, schwarzen Elektrogeräten, Halbinsel und weißer Arbeitsplatte in Moskau
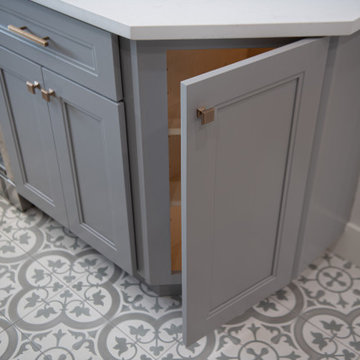
Custom corner kitchen cabinet.
Kleine Küche in grau-weiß in L-Form mit Unterbauwaschbecken, Schrankfronten im Shaker-Stil, grauen Schränken, Quarzit-Arbeitsplatte, Küchenrückwand in Weiß, Rückwand aus Keramikfliesen, Küchengeräten aus Edelstahl, Halbinsel, grünem Boden und weißer Arbeitsplatte in Miami
Kleine Küche in grau-weiß in L-Form mit Unterbauwaschbecken, Schrankfronten im Shaker-Stil, grauen Schränken, Quarzit-Arbeitsplatte, Küchenrückwand in Weiß, Rückwand aus Keramikfliesen, Küchengeräten aus Edelstahl, Halbinsel, grünem Boden und weißer Arbeitsplatte in Miami
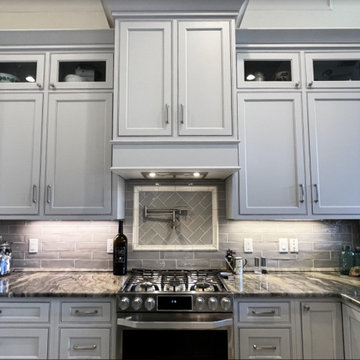
Große Klassische Küche in grau-weiß in U-Form mit Vorratsschrank, Schrankfronten im Shaker-Stil, grauen Schränken, Kücheninsel, Granit-Arbeitsplatte, Küchenrückwand in Grau, Rückwand aus Metrofliesen, Küchengeräten aus Edelstahl, schwarzer Arbeitsplatte, Landhausspüle, Porzellan-Bodenfliesen, weißem Boden, gewölbter Decke und kleiner Kücheninsel in Jacksonville
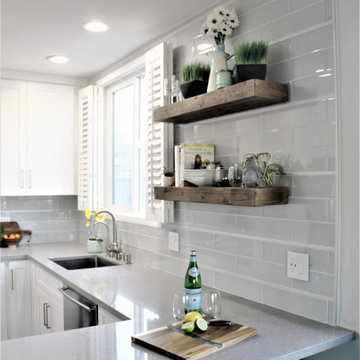
Kleine Maritime Küche in U-Form mit Unterbauwaschbecken, Schrankfronten im Shaker-Stil, weißen Schränken, Quarzwerkstein-Arbeitsplatte, Küchenrückwand in Weiß, Rückwand aus Glasfliesen, Küchengeräten aus Edelstahl, Laminat, Halbinsel, braunem Boden und grauer Arbeitsplatte in Atlanta
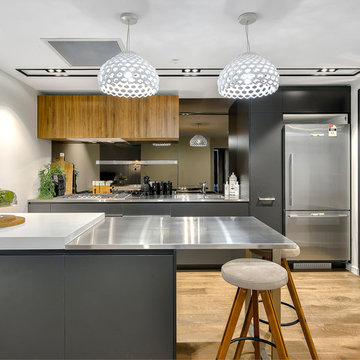
Einzeilige, Mittelgroße Moderne Küche in grau-weiß mit Doppelwaschbecken, flächenbündigen Schrankfronten, Edelstahl-Arbeitsplatte, Rückwand aus Spiegelfliesen, Küchengeräten aus Edelstahl, braunem Holzboden, Kücheninsel, braunem Boden und grauen Schränken in Brisbane
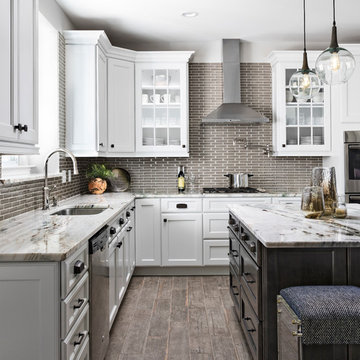
Klassische Küche in grau-weiß in L-Form mit Unterbauwaschbecken, Glasfronten, weißen Schränken, Küchenrückwand in Grau, Küchengeräten aus Edelstahl, Kücheninsel und grauem Boden in Sonstige
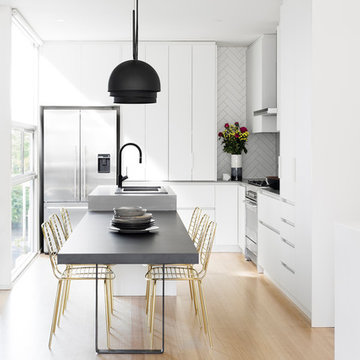
GIA Bathrooms & Kitchens
1300 442 736
WWW.GIARENOVATIONS.COM.AU
Moderne Küche in L-Form mit Doppelwaschbecken, flächenbündigen Schrankfronten, Küchenrückwand in Weiß, Küchengeräten aus Edelstahl, hellem Holzboden, Kücheninsel und beigem Boden in Melbourne
Moderne Küche in L-Form mit Doppelwaschbecken, flächenbündigen Schrankfronten, Küchenrückwand in Weiß, Küchengeräten aus Edelstahl, hellem Holzboden, Kücheninsel und beigem Boden in Melbourne
Küchen in grau-weiß Ideen und Design
10