Küchen in U-Form mit Glasfronten Ideen und Design
Suche verfeinern:
Budget
Sortieren nach:Heute beliebt
81 – 100 von 5.543 Fotos
1 von 3
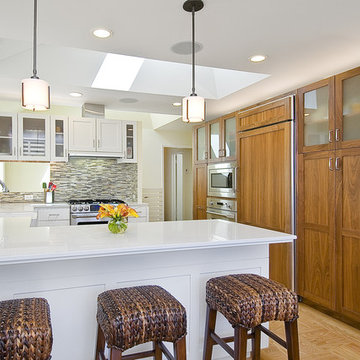
Open Homes Photography
Moderne Küche in U-Form mit Glasfronten, Landhausspüle, weißen Schränken, Rückwand aus Stäbchenfliesen, Elektrogeräten mit Frontblende und bunter Rückwand in San Francisco
Moderne Küche in U-Form mit Glasfronten, Landhausspüle, weißen Schränken, Rückwand aus Stäbchenfliesen, Elektrogeräten mit Frontblende und bunter Rückwand in San Francisco
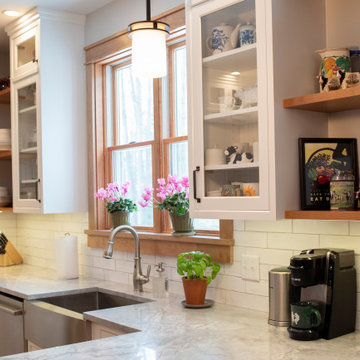
Klassische Wohnküche in U-Form mit Landhausspüle, Glasfronten, weißen Schränken, Quarzit-Arbeitsplatte, Küchenrückwand in Weiß, Rückwand aus Porzellanfliesen, Küchengeräten aus Edelstahl, braunem Holzboden und weißer Arbeitsplatte in New York
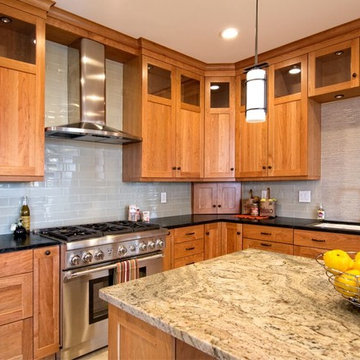
Mittelgroße Urige Wohnküche in U-Form mit Einbauwaschbecken, Glasfronten, hellen Holzschränken, Granit-Arbeitsplatte, Küchenrückwand in Grau, Rückwand aus Metrofliesen, Küchengeräten aus Edelstahl und Kücheninsel in New York
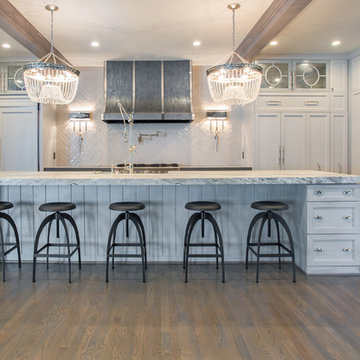
This amazing, U-shaped Memorial (Houston, TX 77024) custom kitchen design was influenced by the "The Great Gatsby" era with its custom zinc flared vent hood with nickel plated laminate straps. This terrific hood flares in on the front and the sides. The contrasting finishes help to add texture and character to this fully remodeled kitchen. This hood is considerably wider than the cooktop below. It's actually 60" wide with an open back splash and no cabinets on either side. We love to showcase vent hoods in most of our designs because it serves as a great conversation piece when entertaining family and friends. A good design tip is to always make the vent hood larger than the stove. It makes an incredible statement! The antiqued, mirror glass cabinets feature a faux finish with a furniture like feel. The large back splash features a zig zag design, often called "chevron pattern." The french sconces with nickel plated shades are beautifully displayed on each side of the gorgeous "La Cornue" stove adding bling to the kitchen's magnificence and giving an overall elegant look with easy clean up. Additionally, there are two (2) highbrow chandeliers by Curry & Company, gives the kitchen the love needed to be a step above the norm. The island bar has a farmhouse sink and a full slab of "Fantasy Brown" marble with seating for five. There is tons of storage throughout the kitchen with plenty of drawer and cabinet space on both sides of the island. The sub-zero refrigerator is totally integrated with cupboards and drawers to match. Another advantage of this variety of refrigeration is that you create furniture-style cabinetry. This is a truly great idea for a dateless design transformation in Houston with raised-panel cupboards and paneled appliances. Polished nickel handles, drawer pulls and faucet hardware complete the design.
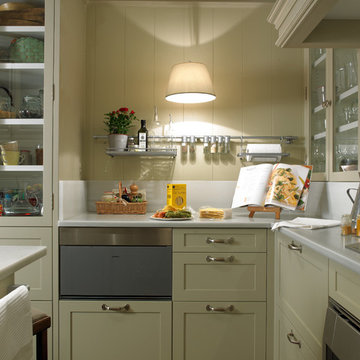
Geschlossene, Mittelgroße Klassische Küche ohne Insel in U-Form mit Glasfronten, beigen Schränken, Marmor-Arbeitsplatte, Küchenrückwand in Beige, Rückwand aus Stein, Küchengeräten aus Edelstahl und braunem Holzboden in Barcelona
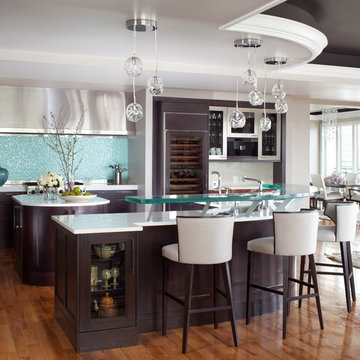
designed by Seek Interior
counter stools made in Italy thru Charles Eisen & Associates
Große Klassische Küche in U-Form mit Glasfronten, dunklen Holzschränken, Küchenrückwand in Blau, Elektrogeräten mit Frontblende, braunem Holzboden und zwei Kücheninseln in Denver
Große Klassische Küche in U-Form mit Glasfronten, dunklen Holzschränken, Küchenrückwand in Blau, Elektrogeräten mit Frontblende, braunem Holzboden und zwei Kücheninseln in Denver
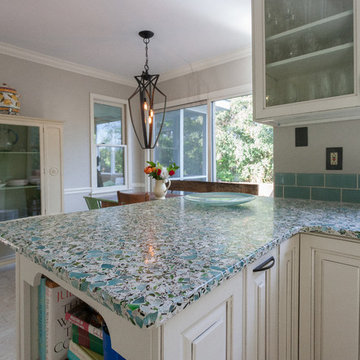
Manufacturer of custom recycled glass counter tops and landscape glass aggregate. The countertops are individually handcrafted and customized, using 100% recycled glass and diverting tons of glass from our landfills. The epoxy used is Low VOC (volatile organic compounds) and emits no off gassing. The newest product base is a high density, UV protected concrete. We now have indoor and outdoor options. As with the resin, the concrete offer the same creative aspects through glass choices.
"Colleen Green" contributed her own Grolsch bottles. We added Bombay Sapphire gin bottles and oysters and other green wine bottles.
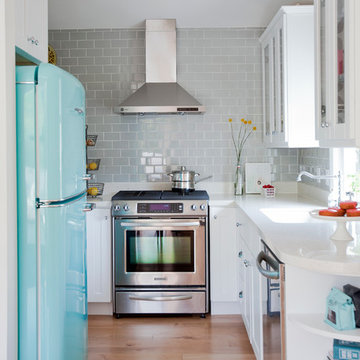
Janis Nicolay
Eklektische Küche in U-Form mit Glasfronten, weißen Schränken, Küchenrückwand in Grau, Rückwand aus Metrofliesen und bunten Elektrogeräten in Vancouver
Eklektische Küche in U-Form mit Glasfronten, weißen Schränken, Küchenrückwand in Grau, Rückwand aus Metrofliesen und bunten Elektrogeräten in Vancouver
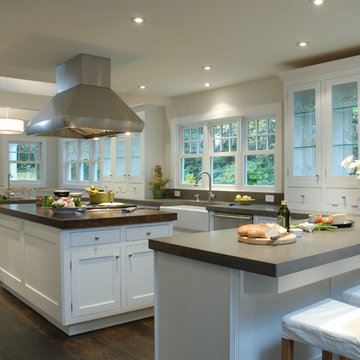
Farm Ranch Small Bones Replica Kitchen With 7'' wide plank Flooring , Cesar Stone Counter top and Oak Center Island Butcherblock
Moderne Küche in U-Form mit Landhausspüle, Glasfronten, weißen Schränken, Küchenrückwand in Grau und Küchengeräten aus Edelstahl in New York
Moderne Küche in U-Form mit Landhausspüle, Glasfronten, weißen Schränken, Küchenrückwand in Grau und Küchengeräten aus Edelstahl in New York
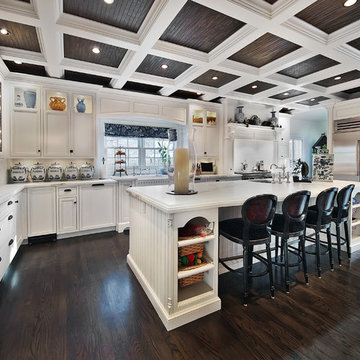
Photo by Teri Fotheringham Photography
Kitchen design by: William Ohs
http://www.houzz.com/pro/angela-otten/angela-otten-wmohs-showrooms-inc
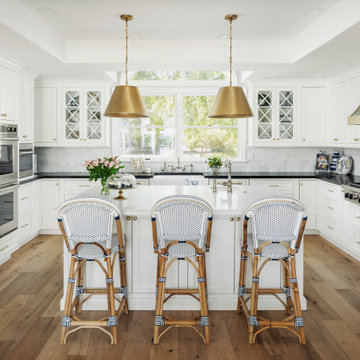
Große Klassische Küche in U-Form mit Landhausspüle, weißen Schränken, Rückwand aus Marmor, braunem Holzboden, Kücheninsel, schwarzer Arbeitsplatte, Glasfronten, Küchenrückwand in Weiß und Elektrogeräten mit Frontblende in Phoenix
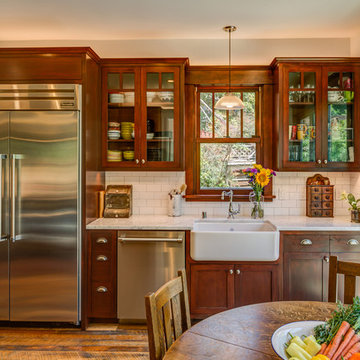
Treve Johnson
Mittelgroße Rustikale Wohnküche in U-Form mit Landhausspüle, Glasfronten, dunklen Holzschränken, Quarzwerkstein-Arbeitsplatte, Küchenrückwand in Weiß, Rückwand aus Metrofliesen, Küchengeräten aus Edelstahl, dunklem Holzboden und braunem Boden in San Francisco
Mittelgroße Rustikale Wohnküche in U-Form mit Landhausspüle, Glasfronten, dunklen Holzschränken, Quarzwerkstein-Arbeitsplatte, Küchenrückwand in Weiß, Rückwand aus Metrofliesen, Küchengeräten aus Edelstahl, dunklem Holzboden und braunem Boden in San Francisco
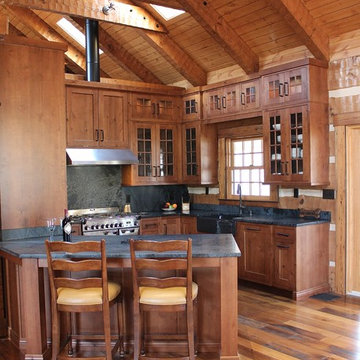
Missy Clifton
Große Rustikale Wohnküche in U-Form mit Landhausspüle, Glasfronten, dunklen Holzschränken, Granit-Arbeitsplatte, Küchenrückwand in Schwarz, Rückwand aus Stein, Küchengeräten aus Edelstahl, braunem Holzboden und Halbinsel in Sonstige
Große Rustikale Wohnküche in U-Form mit Landhausspüle, Glasfronten, dunklen Holzschränken, Granit-Arbeitsplatte, Küchenrückwand in Schwarz, Rückwand aus Stein, Küchengeräten aus Edelstahl, braunem Holzboden und Halbinsel in Sonstige
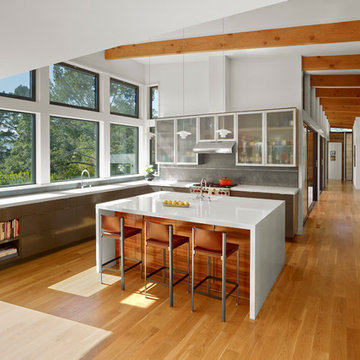
This functional, light-filled home takes full advantage of its bucolic site. With the introduction of the butterfly roof, natural light, ventilation and views are brought into the main gathering spaces. Distance between the private and public zones is created by a shift in geometry where those two meet in plan, to provide a calming and rejuvenating private retreat for the occupants. The structured juxtaposition of materials brings order and warmth to the home’s overall experience, complementing the textures and beauty of the site.
Photo: ©Cesar Rubio
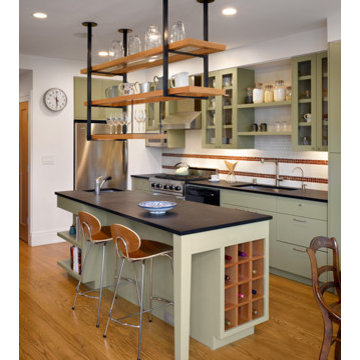
A 2-1/2 story rear addition to a richly detailed Craftsman style home contains a new kitchen, familyroom, rear deck and lower level guest suite. The introduction of an open plan and modern material/color palettes reconnects the original formal family spaces with those that cater to more daily routines.
Photographer: Bruce Damonte

Beautiful remodel of this mountainside home. We recreated and designed this remodel of the kitchen adding these wonderful weathered light brown cabinets, wood floor, and beadboard ceiling. Large windows on two sides of the kitchen outstanding natural light and a gorgeous mountain view.
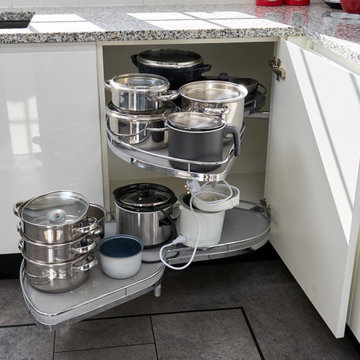
Mittelgroße Moderne Wohnküche ohne Insel in U-Form mit Einbauwaschbecken, Glasfronten, weißen Schränken, Granit-Arbeitsplatte, schwarzen Elektrogeräten, Linoleum, grauem Boden und grauer Arbeitsplatte in Cheshire
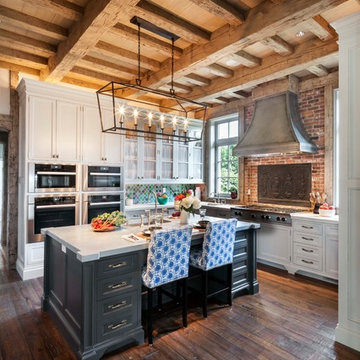
The kitchen juxtaposes luxurious paneled and glazed cabinets against a backdrop of rustic timber framing, weathered wide plank oak floors, and handmade-brick infill. The entirely brand new construction has the appeal of a perfect contemporary renovation to a 400-year-old French Normandy manor house accented by an antique iron backsplash and a custom metalwork range hood concealing a modern exhaust. Woodruff Brown Photography
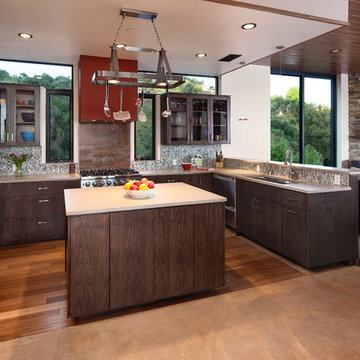
Photo By: Jim Bartsch
Offene, Mittelgroße Moderne Küche in U-Form mit Unterbauwaschbecken, Glasfronten, dunklen Holzschränken, Mineralwerkstoff-Arbeitsplatte, bunter Rückwand, Küchengeräten aus Edelstahl, braunem Holzboden, Kücheninsel, Rückwand aus Mosaikfliesen und orangem Boden in Santa Barbara
Offene, Mittelgroße Moderne Küche in U-Form mit Unterbauwaschbecken, Glasfronten, dunklen Holzschränken, Mineralwerkstoff-Arbeitsplatte, bunter Rückwand, Küchengeräten aus Edelstahl, braunem Holzboden, Kücheninsel, Rückwand aus Mosaikfliesen und orangem Boden in Santa Barbara
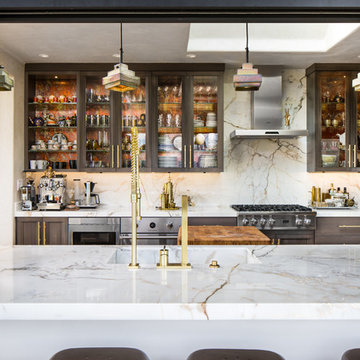
Kate Flconer Photography
Große Stilmix Wohnküche in U-Form mit Einbauwaschbecken, Glasfronten, grauen Schränken, Marmor-Arbeitsplatte, Küchenrückwand in Weiß, Rückwand aus Stein, Küchengeräten aus Edelstahl, Terrakottaboden und Kücheninsel in San Francisco
Große Stilmix Wohnküche in U-Form mit Einbauwaschbecken, Glasfronten, grauen Schränken, Marmor-Arbeitsplatte, Küchenrückwand in Weiß, Rückwand aus Stein, Küchengeräten aus Edelstahl, Terrakottaboden und Kücheninsel in San Francisco
Küchen in U-Form mit Glasfronten Ideen und Design
5