Küchen in U-Form mit Küchenrückwand in Rosa Ideen und Design
Suche verfeinern:
Budget
Sortieren nach:Heute beliebt
61 – 80 von 427 Fotos
1 von 3
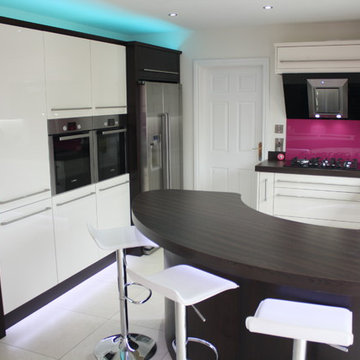
Mittelgroße Moderne Küche ohne Insel in U-Form mit Waschbecken, flächenbündigen Schrankfronten, beigen Schränken, Laminat-Arbeitsplatte, Küchenrückwand in Rosa, Glasrückwand und Keramikboden in Belfast
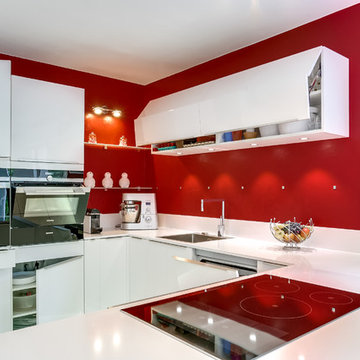
Réalisation 1001 Cuisines
Mittelgroße Moderne Wohnküche in U-Form mit Unterbauwaschbecken, flächenbündigen Schrankfronten, weißen Schränken, Küchenrückwand in Rosa und weißen Elektrogeräten in Paris
Mittelgroße Moderne Wohnküche in U-Form mit Unterbauwaschbecken, flächenbündigen Schrankfronten, weißen Schränken, Küchenrückwand in Rosa und weißen Elektrogeräten in Paris
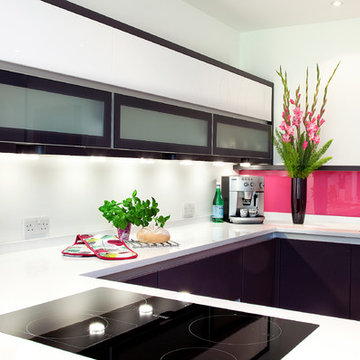
Offene, Mittelgroße Moderne Küche in U-Form mit Unterbauwaschbecken, Glasfronten, schwarzen Schränken, Mineralwerkstoff-Arbeitsplatte, Küchenrückwand in Rosa, Glasrückwand, schwarzen Elektrogeräten und Halbinsel in London
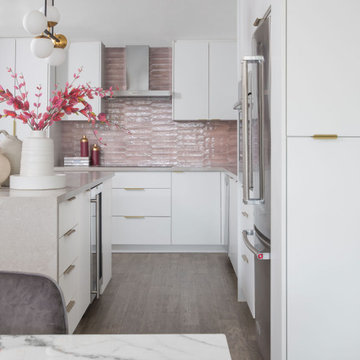
Moderne Küche in U-Form mit Unterbauwaschbecken, flächenbündigen Schrankfronten, weißen Schränken, Quarzwerkstein-Arbeitsplatte, Küchenrückwand in Rosa, Rückwand aus Keramikfliesen, braunem Holzboden, Kücheninsel, grauem Boden und grauer Arbeitsplatte in Toronto
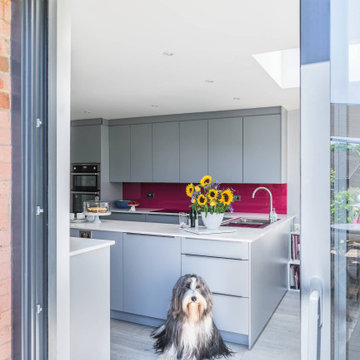
This sleek and chic pastel blue kitchen project is a stylish German kitchen with a touch of raspberry. This project has been designed and built for a husband and wife in Fernhurst, West Sussex, who loves to entertain. The wife is also a professional baker, so she was very clear about the space she wanted to create.
The renovation goal was a kitchen with enough space for creating baked goods and socialising. Additionally, it must have a clear boundary so that guests can circulate around the rest of the room without coming into the central cooking zone.
To turn this idea to life, we built a long peninsula that provides plenty of workspace for baking and ample storage for all of the client's baking supplies. We used Nolte's Feel range in Platinum Grey for the cabinetry and incorporated a LeMans corner mechanism for the tambour and larder units to maximize storage space. The 560 metal tab pull handles finish off the look and completes the kitchen's sleek, modern aesthetic.
The worktops are from Classic Quartz in Alaska Quartz, a marble-effect worksurface that complimented the grey Nolte doors. To add a pop of colour and liven up the room, we opted for a glass raspberry pink backsplash that blends seamlessly with the sleek and chic theme of the space.
This contemporary kitchen was also designed with tea and coffee lovers in mind. We built a tea and coffee station using our Matrix 900 cabinetry, which is the perfect height for making coffee. Floating shelves are included for additional storage of tea and coffee supplies.
Appliances from AEG, Neff, and Elica provide the much-needed functionality to the space, while Franke sinks and taps add the finishing touches. Overall, this modern kitchen is light and airy with a touch of pink for a bit of fun and personality.
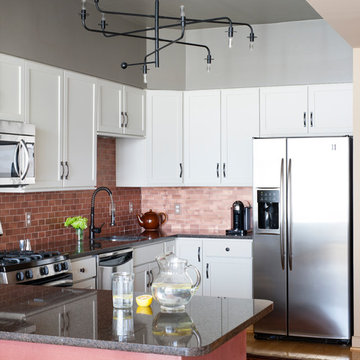
The dining area doubles as a game table for lively entertaining.
Photograph © Stacy Zarin Goldberg Photography
Project designed by Boston interior design Dane Austin Design. Dane serves Boston, Cambridge, Hingham, Cohasset, Newton, Weston, Lexington, Concord, Dover, Andover, Gloucester, as well as surrounding areas.
For more about Dane Austin Design, click here: https://daneaustindesign.com/
To learn more about this project, click here: https://daneaustindesign.com/dupont-circle-highrise
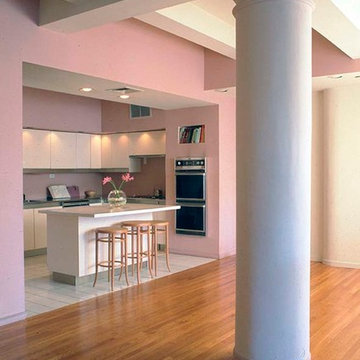
Columns are highlighted instead of being obscured. The modern architectural interventions contrast with the industrial aesthetic of the massive columns and original beamed ceiling.
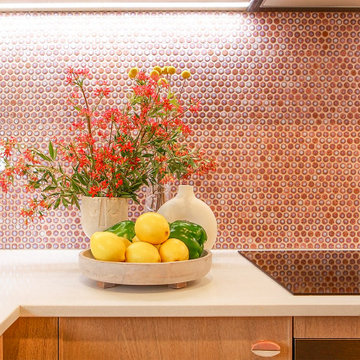
Kleine Moderne Küche ohne Insel in U-Form mit Einbauwaschbecken, hellen Holzschränken, Quarzwerkstein-Arbeitsplatte, Küchenrückwand in Rosa, Rückwand aus Zementfliesen, Küchengeräten aus Edelstahl, Vinylboden, rosa Boden und weißer Arbeitsplatte in Sydney
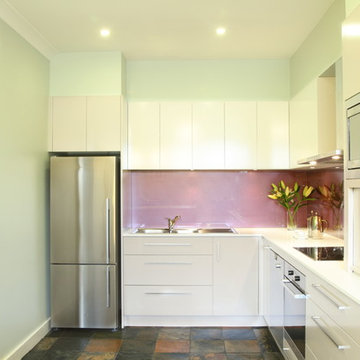
Functional kitchen layout
Geschlossene, Mittelgroße Moderne Küche in U-Form mit Doppelwaschbecken, flächenbündigen Schrankfronten, weißen Schränken, Quarzwerkstein-Arbeitsplatte, Küchenrückwand in Rosa, Glasrückwand, Küchengeräten aus Edelstahl und Terrakottaboden in Sydney
Geschlossene, Mittelgroße Moderne Küche in U-Form mit Doppelwaschbecken, flächenbündigen Schrankfronten, weißen Schränken, Quarzwerkstein-Arbeitsplatte, Küchenrückwand in Rosa, Glasrückwand, Küchengeräten aus Edelstahl und Terrakottaboden in Sydney
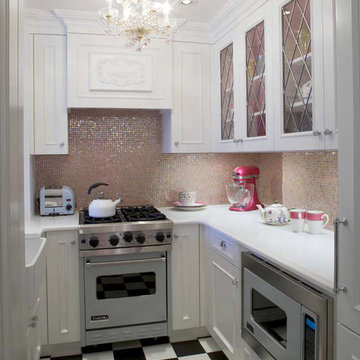
Geschlossene, Kleine Stilmix Küche ohne Insel in U-Form mit Landhausspüle, Schrankfronten mit vertiefter Füllung, weißen Schränken, Quarzwerkstein-Arbeitsplatte, Küchenrückwand in Rosa, Rückwand aus Mosaikfliesen, Küchengeräten aus Edelstahl, Keramikboden, buntem Boden und weißer Arbeitsplatte in New York
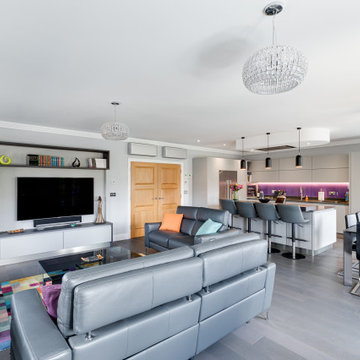
This recently completed project, in a mansion apartment in Harpenden, is a great example of how a modern kitchen with neutral colours can be perfect for an open living space. The light filled kitchen is from our Next125 range and has a Stone Grey Satin Lacquer finish and a Caesarstone Concrete Quartz worktop. Appliances from Siemens and Fisher & Paykel have been chosen for their innovative design and functionality but also look sleek and unobtrusive.
The design possibilities of the Next125 range means we were able to extend the cabinetry into the living space with the matching Media Unit which has Stone Grey base units. To unify the space between the kitchen and living areas the bespoke shelving of the media unit has been stained to match the Solid Oak breakfast bar in the kitchen area. To complete the look, the bright splashback in the kitchen provides an injection of colour which reflects the colour accents throughout the apartment.
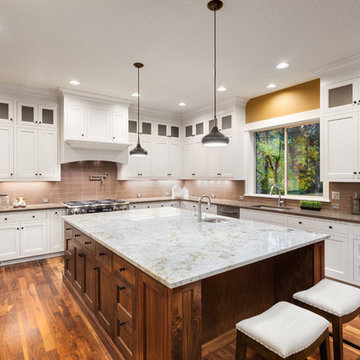
We made a one flow kitchen/Family room, where the parents can cook and watch their kids playing, Shaker style cabinets, quartz countertop, and quartzite island, two sinks facing each other and two dishwashers. perfect for big family reunion like thanksgiving.
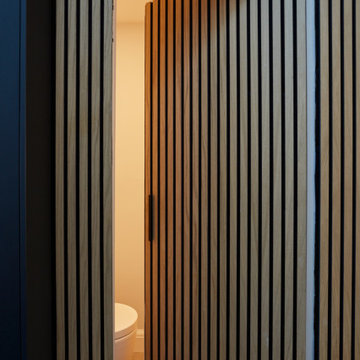
A stylish and contemporary rear and side return kitchen extension in East Dulwich. Modern monochrome handle less kitchen furniture has been combined with warm slated wood veneer panelling, a blush pink back painted full height splashback and stone work surfaces from Caesarstone (Cloudburst Concrete). This design cleverly conceals the door through to the utility room and downstairs cloakroom and features bespoke larder storage, a breakfast bar unit and alcove seating.
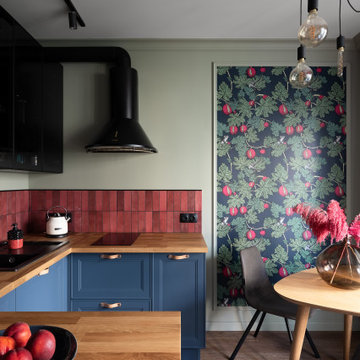
Синяя кухня с ярким фартуком и барной стойкой.
Mittelgroße Moderne Küchenbar in U-Form mit Einbauwaschbecken, Schrankfronten mit vertiefter Füllung, blauen Schränken, Arbeitsplatte aus Holz, Küchenrückwand in Rosa, Rückwand aus Keramikfliesen, schwarzen Elektrogeräten, braunem Holzboden, braunem Boden und brauner Arbeitsplatte in Sankt Petersburg
Mittelgroße Moderne Küchenbar in U-Form mit Einbauwaschbecken, Schrankfronten mit vertiefter Füllung, blauen Schränken, Arbeitsplatte aus Holz, Küchenrückwand in Rosa, Rückwand aus Keramikfliesen, schwarzen Elektrogeräten, braunem Holzboden, braunem Boden und brauner Arbeitsplatte in Sankt Petersburg
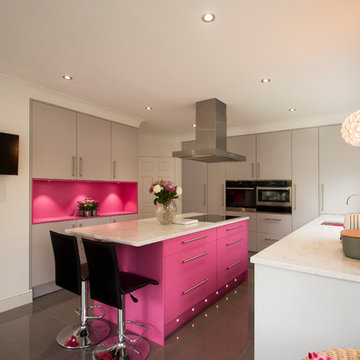
Große Moderne Küchenbar in U-Form mit flächenbündigen Schrankfronten, grauen Schränken, Mineralwerkstoff-Arbeitsplatte, Keramikboden, Kücheninsel, grauem Boden, Unterbauwaschbecken, Küchenrückwand in Rosa, schwarzen Elektrogeräten und weißer Arbeitsplatte in Surrey
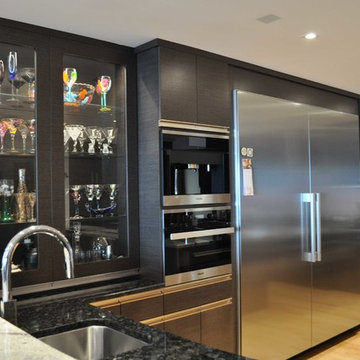
This is a contemporary kitchen design off the shores of Lake Erie. Custom cabinets are enhanced by the use of granite countertops, glass backsplashes, LED lighting and glass display.
Photo by KAS Interiors
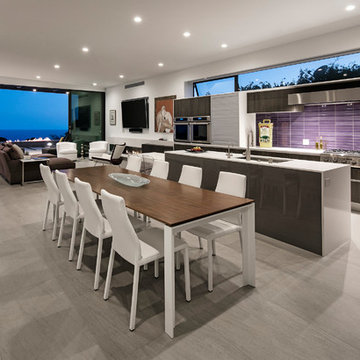
An open and fluid layout makes the smaller space feel substantial, finished with minimal and cool-toned neutrals.
Photo: Jim Bartsch
Offene, Mittelgroße Moderne Küche in U-Form mit Unterbauwaschbecken, flächenbündigen Schrankfronten, dunklen Holzschränken, Quarzwerkstein-Arbeitsplatte, Küchenrückwand in Rosa, Rückwand aus Mosaikfliesen, Küchengeräten aus Edelstahl, Porzellan-Bodenfliesen, Kücheninsel und grauem Boden in Los Angeles
Offene, Mittelgroße Moderne Küche in U-Form mit Unterbauwaschbecken, flächenbündigen Schrankfronten, dunklen Holzschränken, Quarzwerkstein-Arbeitsplatte, Küchenrückwand in Rosa, Rückwand aus Mosaikfliesen, Küchengeräten aus Edelstahl, Porzellan-Bodenfliesen, Kücheninsel und grauem Boden in Los Angeles
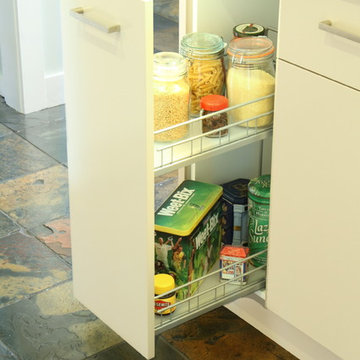
Easy to use pull-out kitchen storage
Geschlossene, Mittelgroße Moderne Küche in U-Form mit flächenbündigen Schrankfronten, weißen Schränken, Quarzwerkstein-Arbeitsplatte, Glasrückwand, Küchengeräten aus Edelstahl, Terrakottaboden, Doppelwaschbecken und Küchenrückwand in Rosa in Sydney
Geschlossene, Mittelgroße Moderne Küche in U-Form mit flächenbündigen Schrankfronten, weißen Schränken, Quarzwerkstein-Arbeitsplatte, Glasrückwand, Küchengeräten aus Edelstahl, Terrakottaboden, Doppelwaschbecken und Küchenrückwand in Rosa in Sydney
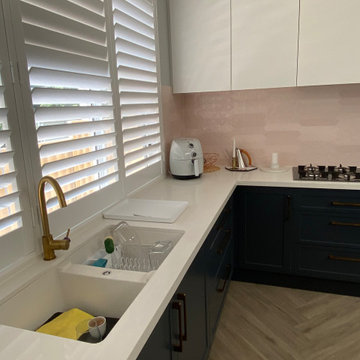
Shaker doors and drawer fronts, lower cabinets a dark blue and the remaining white polyurethane - matt finish
white under mount sink and brass tap fitting
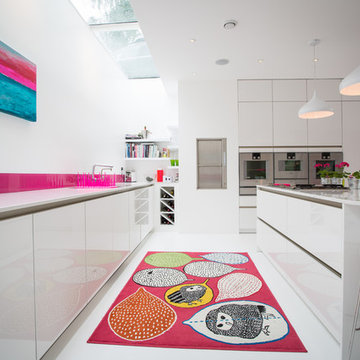
Phil Green
Offene, Große Moderne Küche in U-Form mit Unterbauwaschbecken, flächenbündigen Schrankfronten, weißen Schränken, Mineralwerkstoff-Arbeitsplatte, Küchenrückwand in Rosa, Glasrückwand, Küchengeräten aus Edelstahl und Kücheninsel in Hampshire
Offene, Große Moderne Küche in U-Form mit Unterbauwaschbecken, flächenbündigen Schrankfronten, weißen Schränken, Mineralwerkstoff-Arbeitsplatte, Küchenrückwand in Rosa, Glasrückwand, Küchengeräten aus Edelstahl und Kücheninsel in Hampshire
Küchen in U-Form mit Küchenrückwand in Rosa Ideen und Design
4