Küchen mit Arbeitsplatte aus Holz und Deckengestaltungen Ideen und Design
Suche verfeinern:
Budget
Sortieren nach:Heute beliebt
141 – 160 von 2.398 Fotos
1 von 3
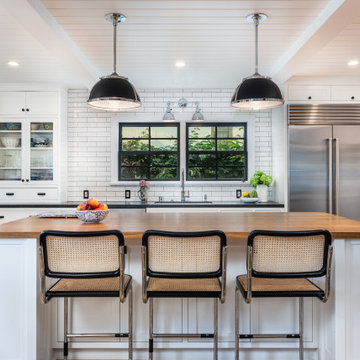
White backsplash with black grout and matching white custom cabinetry with black hardware. The butcher block island countertop, and the tasteful pendant lighting add to the farmhouse charm. Shiplap ceiling, exposed beams, and a decluttered look with little overhead cabinetry round off the look! Stainless steel appliances and fixtures add contrast.
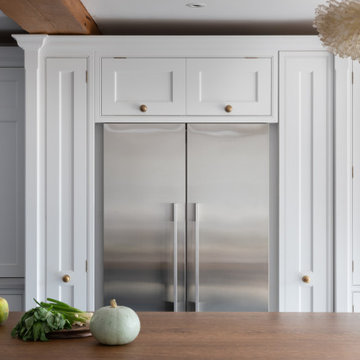
Große Klassische Wohnküche in L-Form mit Einbauwaschbecken, Schrankfronten im Shaker-Stil, weißen Schränken, Arbeitsplatte aus Holz, Küchenrückwand in Blau, Glasrückwand, Küchengeräten aus Edelstahl, Porzellan-Bodenfliesen, Kücheninsel, grauem Boden, brauner Arbeitsplatte und freigelegten Dachbalken in Surrey

Liadesign
Offene, Einzeilige, Kleine Industrial Küche in grau-weiß ohne Insel mit Waschbecken, flächenbündigen Schrankfronten, schwarzen Schränken, Arbeitsplatte aus Holz, Küchenrückwand in Weiß, Rückwand aus Metrofliesen, schwarzen Elektrogeräten, hellem Holzboden und eingelassener Decke in Mailand
Offene, Einzeilige, Kleine Industrial Küche in grau-weiß ohne Insel mit Waschbecken, flächenbündigen Schrankfronten, schwarzen Schränken, Arbeitsplatte aus Holz, Küchenrückwand in Weiß, Rückwand aus Metrofliesen, schwarzen Elektrogeräten, hellem Holzboden und eingelassener Decke in Mailand

Kitchen Designed by Sustainable Kitchens at www.houzz.co.uk/pro/sustainablekitchens
Photography by Charlie O'Beirne at Lukonic.com
Offene Klassische Küche in L-Form mit Unterbauwaschbecken, Schrankfronten im Shaker-Stil, grünen Schränken, Arbeitsplatte aus Holz, Küchenrückwand in Weiß, Rückwand aus Metrofliesen, Zementfliesen für Boden, Kücheninsel und grauem Boden in London
Offene Klassische Küche in L-Form mit Unterbauwaschbecken, Schrankfronten im Shaker-Stil, grünen Schränken, Arbeitsplatte aus Holz, Küchenrückwand in Weiß, Rückwand aus Metrofliesen, Zementfliesen für Boden, Kücheninsel und grauem Boden in London

Große Moderne Wohnküche in L-Form mit Waschbecken, flächenbündigen Schrankfronten, schwarzen Schränken, Arbeitsplatte aus Holz, Küchenrückwand in Grau, Elektrogeräten mit Frontblende, Porzellan-Bodenfliesen, Kücheninsel, grauem Boden, brauner Arbeitsplatte und freigelegten Dachbalken in Moskau

Große Landhaus Küche in L-Form mit Landhausspüle, profilierten Schrankfronten, hellbraunen Holzschränken, Arbeitsplatte aus Holz, Küchenrückwand in Grau, Backsteinboden, Kücheninsel, buntem Boden, brauner Arbeitsplatte und Holzdecke in Jackson
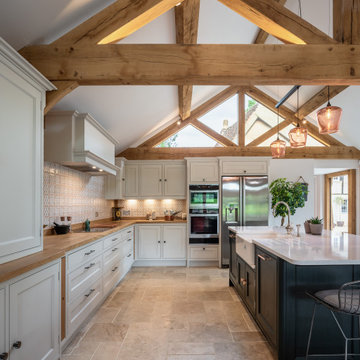
Landhausstil Küche in L-Form mit Landhausspüle, Kassettenfronten, beigen Schränken, Arbeitsplatte aus Holz, bunter Rückwand, Küchengeräten aus Edelstahl, Kücheninsel, beigem Boden, brauner Arbeitsplatte und gewölbter Decke in Sonstige

Pete Landers
Mittelgroße Moderne Küche in L-Form mit Landhausspüle, Schrankfronten im Shaker-Stil, grünen Schränken, Arbeitsplatte aus Holz, Küchenrückwand in Weiß, Rückwand aus Metrofliesen, schwarzen Elektrogeräten, Keramikboden und Kücheninsel in London
Mittelgroße Moderne Küche in L-Form mit Landhausspüle, Schrankfronten im Shaker-Stil, grünen Schränken, Arbeitsplatte aus Holz, Küchenrückwand in Weiß, Rückwand aus Metrofliesen, schwarzen Elektrogeräten, Keramikboden und Kücheninsel in London
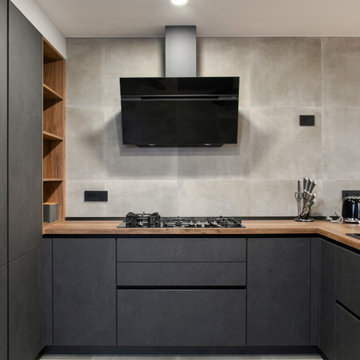
Offene, Mittelgroße Moderne Küche in U-Form mit Einbauwaschbecken, flächenbündigen Schrankfronten, grauen Schränken, Arbeitsplatte aus Holz, Küchenrückwand in Grau, Rückwand aus Porzellanfliesen, schwarzen Elektrogeräten, Porzellan-Bodenfliesen, Halbinsel, grauem Boden und eingelassener Decke in Florenz
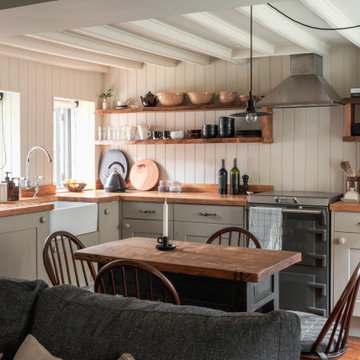
The open plan kitchen, dining and living room has been considerately designed; furnished with everything you need and nothing you don’t. Reclaimed oak flooring and timber shelving add warmth and character. The Ercol dining chairs are vintage, with new cushions upholstered in Christopher Farr cloth. The charcoal tweed sofa is from Sofa.com. The kitchen units are the Stanbury style by DIY kitchens, painted F&B Hardwick White.

Offene, Zweizeilige, Mittelgroße Moderne Küche mit flächenbündigen Schrankfronten, Rückwand aus Zementfliesen, Elektrogeräten mit Frontblende, Kücheninsel, Deckengestaltungen, Einbauwaschbecken, hellen Holzschränken, Arbeitsplatte aus Holz, Küchenrückwand in Weiß, Zementfliesen für Boden, grauem Boden und grauer Arbeitsplatte in Austin

Matthis Mouchot
Einzeilige, Mittelgroße Industrial Wohnküche mit Arbeitsplatte aus Holz, Kücheninsel, beiger Arbeitsplatte, Doppelwaschbecken, flächenbündigen Schrankfronten, weißen Schränken, Küchenrückwand in Braun, Küchengeräten aus Edelstahl und braunem Boden in Paris
Einzeilige, Mittelgroße Industrial Wohnküche mit Arbeitsplatte aus Holz, Kücheninsel, beiger Arbeitsplatte, Doppelwaschbecken, flächenbündigen Schrankfronten, weißen Schränken, Küchenrückwand in Braun, Küchengeräten aus Edelstahl und braunem Boden in Paris

The small 1950’s ranch home was featured on HGTV’s House Hunters Renovation. The episode (Season 14, Episode 9) is called: "Flying into a Renovation". Please check out The Colorado Nest for more details along with Before and After photos.
Photos by Sara Yoder.
FEATURED IN:
Fine Homebuilding

The kitchen has been cleverly designed to maximise the space. The tall fridge/freezer unit has been dropped to fit the ceiling height and the corner unit houses a pull-out larder cupboard. Oak worktops and live edge solid oak shelving add warmth. The Ercol dining chairs are vintage, with new cushions upholstered in Christopher Farr cloth.

Gil Schafer, Architect
Rita Konig, Interior Designer
Chambers & Chambers, Local Architect
Fredericka Moller, Landscape Architect
Eric Piasecki, Photographer
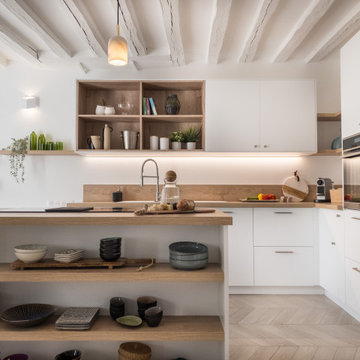
Mittelgroße Landhausstil Wohnküche in L-Form mit Einbauwaschbecken, flächenbündigen Schrankfronten, weißen Schränken, Arbeitsplatte aus Holz, Rückwand aus Holz, Elektrogeräten mit Frontblende, hellem Holzboden, Kücheninsel und freigelegten Dachbalken in Paris

This 1910 West Highlands home was so compartmentalized that you couldn't help to notice you were constantly entering a new room every 8-10 feet. There was also a 500 SF addition put on the back of the home to accommodate a living room, 3/4 bath, laundry room and back foyer - 350 SF of that was for the living room. Needless to say, the house needed to be gutted and replanned.
Kitchen+Dining+Laundry-Like most of these early 1900's homes, the kitchen was not the heartbeat of the home like they are today. This kitchen was tucked away in the back and smaller than any other social rooms in the house. We knocked out the walls of the dining room to expand and created an open floor plan suitable for any type of gathering. As a nod to the history of the home, we used butcherblock for all the countertops and shelving which was accented by tones of brass, dusty blues and light-warm greys. This room had no storage before so creating ample storage and a variety of storage types was a critical ask for the client. One of my favorite details is the blue crown that draws from one end of the space to the other, accenting a ceiling that was otherwise forgotten.
Primary Bath-This did not exist prior to the remodel and the client wanted a more neutral space with strong visual details. We split the walls in half with a datum line that transitions from penny gap molding to the tile in the shower. To provide some more visual drama, we did a chevron tile arrangement on the floor, gridded the shower enclosure for some deep contrast an array of brass and quartz to elevate the finishes.
Powder Bath-This is always a fun place to let your vision get out of the box a bit. All the elements were familiar to the space but modernized and more playful. The floor has a wood look tile in a herringbone arrangement, a navy vanity, gold fixtures that are all servants to the star of the room - the blue and white deco wall tile behind the vanity.
Full Bath-This was a quirky little bathroom that you'd always keep the door closed when guests are over. Now we have brought the blue tones into the space and accented it with bronze fixtures and a playful southwestern floor tile.
Living Room & Office-This room was too big for its own good and now serves multiple purposes. We condensed the space to provide a living area for the whole family plus other guests and left enough room to explain the space with floor cushions. The office was a bonus to the project as it provided privacy to a room that otherwise had none before.
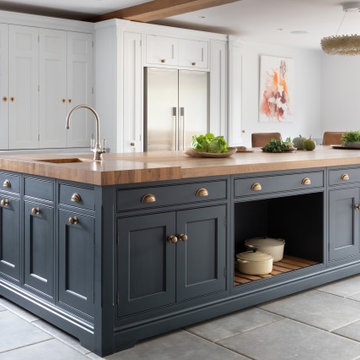
Große Klassische Wohnküche in L-Form mit Einbauwaschbecken, Schrankfronten im Shaker-Stil, weißen Schränken, Arbeitsplatte aus Holz, Küchenrückwand in Blau, Glasrückwand, Küchengeräten aus Edelstahl, Porzellan-Bodenfliesen, Kücheninsel, grauem Boden, brauner Arbeitsplatte und freigelegten Dachbalken in Surrey
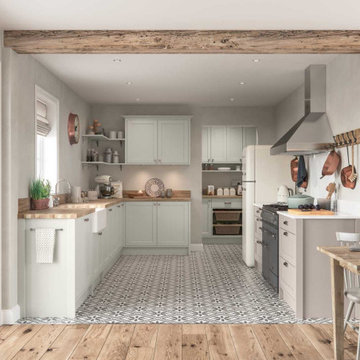
Compact and well-organised bevel-edged Dawson shaker-style kitchen in Porcelain and Cashmere featuring open shelves and walk-in pantry with wicker baskets. The surfaces are a combination of solid oak and 25mm Minerva. The majority of the kitchen units are painted matte porcelain, leaving a small number painted matte cashmere. The pull handles on the drawers and knobs on the cupboards are black nickel.

Offene, Zweizeilige Rustikale Küche mit Unterbauwaschbecken, Schrankfronten im Shaker-Stil, hellbraunen Holzschränken, Arbeitsplatte aus Holz, Küchenrückwand in Grau, Rückwand aus Metallfliesen, bunten Elektrogeräten, braunem Holzboden, Kücheninsel, braunem Boden, brauner Arbeitsplatte und Holzdecke in Denver
Küchen mit Arbeitsplatte aus Holz und Deckengestaltungen Ideen und Design
8