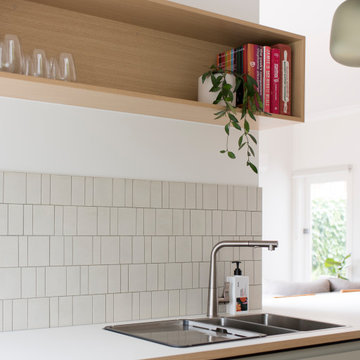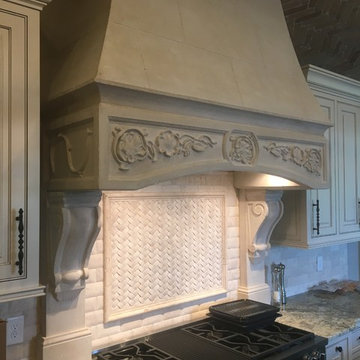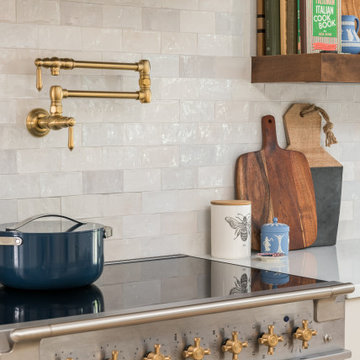Küchen mit beigen Schränken Ideen und Design
Suche verfeinern:
Budget
Sortieren nach:Heute beliebt
1 – 20 von 45.239 Fotos
1 von 4

Offene, Mittelgroße Moderne Küche in U-Form mit Waschbecken, flächenbündigen Schrankfronten, beigen Schränken, Quarzwerkstein-Arbeitsplatte, schwarzen Elektrogeräten, Vinylboden, Halbinsel, braunem Boden und weißer Arbeitsplatte in Frankfurt am Main

This kitchen features the Audus Bespoke handleless micro shaker range, which exudes sophistication and sets the tone for a seamless cooking experience. The choice of light finishes ensures a clean look throughout the space.
As you step into the room, your gaze is immediately drawn to the luxurious centre island made of curve-slatted panels, which break up the linear design and add a dynamic visual element. Topped with 20mm Calacatta Quartz worktops supplied by Algarve Granite, this island is a functional and stunning art piece that acts as the kitchen's focal point.
The carefully selected appliances from Siemens and Bora seamlessly blend into the aesthetic while offering top-of-the-line performance. The Blanco sink and Quooker tap add to the kitchen's efficiency. Every piece enhances both form and function.
To meet the client's specifications, a hidden pantry is added for optimal storage and effortless organisation. This pantry discretely conceals essentials, maintaining the clean lines of the space. An underground wine cellar concealed in a glass floor panel adds a unique touch while showcasing the client's collection of wine in an elegant fashion.
Light colours dominate the open-plan space, creating an atmosphere of airiness and cleanliness. Meanwhile, accent pendant lights are strategically placed, casting a warm glow to illuminate the workspaces while elevating the overall look and feel of the kitchen.
The shaker-style aesthetic seamlessly meets modern contemporary, resulting in a beautiful and practical space. Huge thanks to HH Interiors for their collaborative efforts in bringing this kitchen to life.

MULTIPLE AWARD WINNING KITCHEN. 2019 Westchester Home Design Awards Best Traditional Kitchen. KBDN magazine Award winner. Houzz Kitchen of the Week January 2019. Kitchen design and cabinetry – Studio Dearborn. This historic colonial in Edgemont NY was home in the 1930s and 40s to the world famous Walter Winchell, gossip commentator. The home underwent a 2 year gut renovation with an addition and relocation of the kitchen, along with other extensive renovations. Cabinetry by Studio Dearborn/Schrocks of Walnut Creek in Rockport Gray; Bluestar range; custom hood; Quartzmaster engineered quartz countertops; Rejuvenation Pendants; Waterstone faucet; Equipe subway tile; Foundryman hardware. Photos, Adam Kane Macchia.

Semi-custom & custom cabinetry is used throughout the home in the Brookhaven & Wood-Mode cabinet lines (both manufactured by Wood-Mode). In the kitchen, the cabinetry displays a modern feel with a simple door style in a custom opaque and dark walnut wood. A large (+11') island with seating for 8 is at the center of the layout. This design includes several built-in appliances: refrigerator, freezer, coffee machine, microwave oven, cooktop, custom hood, steam oven, (2) dishwashers, warming drawer & (2) single ovens.

This kitchen features Venetian Gold Granite Counter tops, White Linen glazed custom cabinetry on the parameter and Gunstock stain on the island, the vent hood and around the stove. The Flooring is American Walnut in varying sizes. There is a natural stacked stone on as the backsplash under the hood with a travertine subway tile acting as the backsplash under the cabinetry. Two tones of wall paint were used in the kitchen. Oyster bar is found as well as Morning Fog.

Große Küche in L-Form mit Landhausspüle, Kassettenfronten, beigen Schränken, Quarzwerkstein-Arbeitsplatte, Küchenrückwand in Beige, Rückwand aus Porzellanfliesen, Küchengeräten aus Edelstahl, Porzellan-Bodenfliesen, Kücheninsel, beigem Boden und brauner Arbeitsplatte in Sonstige

Klassische Küche mit Vorratsschrank, beigen Schränken, Küchenrückwand in Weiß und weißer Arbeitsplatte in Salt Lake City

Moderne Wohnküche in U-Form mit Doppelwaschbecken, flächenbündigen Schrankfronten, beigen Schränken, Mineralwerkstoff-Arbeitsplatte, Küchenrückwand in Beige, Rückwand aus Keramikfliesen, Küchengeräten aus Edelstahl, braunem Holzboden, Kücheninsel, braunem Boden und weißer Arbeitsplatte in Melbourne

Written by Mary Kate Hogan for Westchester Home Magazine.
"The Goal: The family that cooks together has the most fun — especially when their kitchen is equipped with four ovens and tons of workspace. After a first-floor renovation of a home for a couple with four grown children, the new kitchen features high-tech appliances purchased through Royal Green and a custom island with a connected table to seat family, friends, and cooking spectators. An old dining room was eliminated, and the whole area was transformed into one open, L-shaped space with a bar and family room.
“They wanted to expand the kitchen and have more of an entertaining room for their family gatherings,” says designer Danielle Florie. She designed the kitchen so that two or three people can work at the same time, with a full sink in the island that’s big enough for cleaning vegetables or washing pots and pans.
Key Features:
Well-Stocked Bar: The bar area adjacent to the kitchen doubles as a coffee center. Topped with a leathered brown marble, the bar houses the coffee maker as well as a wine refrigerator, beverage fridge, and built-in ice maker. Upholstered swivel chairs encourage people to gather and stay awhile.
Finishing Touches: Counters around the kitchen and the island are covered with a Cambria quartz that has the light, airy look the homeowners wanted and resists stains and scratches. A geometric marble tile backsplash is an eye-catching decorative element.
Into the Wood: The larger table in the kitchen was handmade for the family and matches the island base. On the floor, wood planks with a warm gray tone run diagonally for added interest."
Bilotta Designer: Danielle Florie
Photographer: Phillip Ennis

Jessica Delaney
Mittelgroße Klassische Küche in L-Form mit Landhausspüle, Schrankfronten im Shaker-Stil, beigen Schränken, Marmor-Arbeitsplatte, Küchenrückwand in Weiß, Rückwand aus Metrofliesen, Küchengeräten aus Edelstahl, hellem Holzboden, Kücheninsel, braunem Boden und weißer Arbeitsplatte in Boston
Mittelgroße Klassische Küche in L-Form mit Landhausspüle, Schrankfronten im Shaker-Stil, beigen Schränken, Marmor-Arbeitsplatte, Küchenrückwand in Weiß, Rückwand aus Metrofliesen, Küchengeräten aus Edelstahl, hellem Holzboden, Kücheninsel, braunem Boden und weißer Arbeitsplatte in Boston

Mittelgroße Küche mit Schrankfronten mit vertiefter Füllung, Granit-Arbeitsplatte, Rückwand aus Porzellanfliesen, Kücheninsel, bunter Arbeitsplatte, beigen Schränken, bunter Rückwand, Küchengeräten aus Edelstahl, dunklem Holzboden und braunem Boden in St. Louis

© Bertrand Fompeyrine
La cuisine a entièrement été faite sur mesure.
Les façades de la cuisine sont laquées en cabine.
Moderne Wohnküche ohne Insel in L-Form mit Unterbauwaschbecken, flächenbündigen Schrankfronten, beigen Schränken, Küchenrückwand in Weiß, braunem Holzboden, braunem Boden und weißer Arbeitsplatte in Paris
Moderne Wohnküche ohne Insel in L-Form mit Unterbauwaschbecken, flächenbündigen Schrankfronten, beigen Schränken, Küchenrückwand in Weiß, braunem Holzboden, braunem Boden und weißer Arbeitsplatte in Paris

В своей работе при организации дизайна интерьера маленькой квартиры существенным акцентом является создание функционального пространства для каждого члена семьи. На кухне используем каждый сантиметр. Так,угловой диван трансформер идеален для ограниченного пространства.Диван легко превращается в спальное место для гостей,которых нужно размещать на ночь.

Tuscan Stone Mantels uses a centuries old process to produce fine architectural stonework. By using this process, our stone is completely formed and finished by hand reflecting the beauty of natural quarried stone. By employing modern gypsums and techniques, we are able to offer products of strength and durability for numerous architectural applications such as mantels & over-mantels, entertainment centers, cladding, niches, shelving, corbels/brackets, molding, kitchen hoods, columns, pediments, and more.
Tuscan Stone Mantels provides architects, builders, designers and homeowners with hand crafted stone products of exceptional beauty and durability.

This colorful kitchen is a take on modern farmhouse design. The red stools add just the right pop of color against the charcoal, white and light gray color scheme. The frosted glass cabinets add an airy quality while keeping the overall look clutter-free. The simple white pendants add just the right light to the kitchen island where the family gathers. The butcher block countertop adds warmth to the overall look and feel.
Photo taken by: Michael Partenio

By cutting back the pantry closet and expanding the new Kitchen cabinetry to the front of the house, this space is now full of storage options and open space! The warm new wood flooring and cream-beige cabinet finish work together to bring new life in the form of color and texture.

Zweizeilige, Offene Moderne Küche mit flächenbündigen Schrankfronten, beigen Schränken, Küchenrückwand in Beige, Rückwand aus Stein, Elektrogeräten mit Frontblende, hellem Holzboden, Kücheninsel, beigem Boden, beiger Arbeitsplatte, gewölbter Decke und Marmor-Arbeitsplatte in Sydney

Un appartement familial haussmannien rénové, aménagé et agrandi avec la création d'un espace parental suite à la réunion de deux lots. Les fondamentaux classiques des pièces sont conservés et revisités tout en douceur avec des matériaux naturels et des couleurs apaisantes.

Offene, Mittelgroße Klassische Küche in L-Form mit Landhausspüle, Schrankfronten im Shaker-Stil, beigen Schränken, Quarzwerkstein-Arbeitsplatte, Küchenrückwand in Beige, Rückwand aus Porzellanfliesen, Elektrogeräten mit Frontblende, Vinylboden, Halbinsel, braunem Boden und weißer Arbeitsplatte in Tampa
Küchen mit beigen Schränken Ideen und Design
1
