Küchen mit Doppelwaschbecken Ideen und Design
Suche verfeinern:
Budget
Sortieren nach:Heute beliebt
1 – 20 von 126.725 Fotos
1 von 2

Die Aufteilung des Raumes erfolgte stilvoll und klassisch zugleich. Während an einer Wand die Stauraumschränke mit dem Spültisch und der Küchenelektrik für die Vorräte platziert sind, bieten die Kochtheke sowie der Übergang Raum für Arbeitsmittel. Daran schließt sich im offenen Bereich des Küchenraumes eine großzügige Sitzgelegenheit für die Familie und die Gäste an.

This home is built by Robert Thomas Homes located in Minnesota. Our showcase models are professionally staged. Please contact Ambiance at Home for information on furniture - 952.440.6757

This Denver ranch house was a traditional, 8’ ceiling ranch home when I first met my clients. With the help of an architect and a builder with an eye for detail, we completely transformed it into a Mid-Century Modern fantasy.
Photos by sara yoder

The indoor kitchen and dining room lead directly out to the outdoor kitchen and dining space. The screens on the outdoor space allows for the sliding door to remain open.
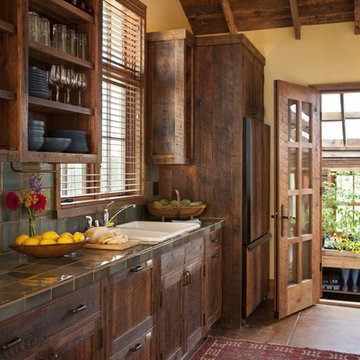
MillerRoodell Architects // Gordon Gregory Photography
Rustikale Küche mit Doppelwaschbecken, dunklen Holzschränken, Rückwand-Fenster und Elektrogeräten mit Frontblende in Sonstige
Rustikale Küche mit Doppelwaschbecken, dunklen Holzschränken, Rückwand-Fenster und Elektrogeräten mit Frontblende in Sonstige
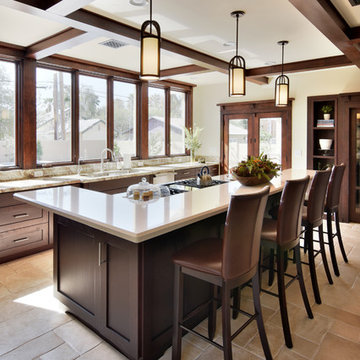
Interior Design: Moxie Design Studio LLC
Architect: Stephanie Espinoza
Construction: Pankow Construction
Große Rustikale Küche mit Vorratsschrank, Doppelwaschbecken, Schrankfronten im Shaker-Stil, dunklen Holzschränken, Mineralwerkstoff-Arbeitsplatte, Küchengeräten aus Edelstahl, Travertin und Kücheninsel in Phoenix
Große Rustikale Küche mit Vorratsschrank, Doppelwaschbecken, Schrankfronten im Shaker-Stil, dunklen Holzschränken, Mineralwerkstoff-Arbeitsplatte, Küchengeräten aus Edelstahl, Travertin und Kücheninsel in Phoenix

Große Moderne Küche in U-Form mit Doppelwaschbecken, flächenbündigen Schrankfronten, dunklen Holzschränken, Marmor-Arbeitsplatte, Glasrückwand, Elektrogeräten mit Frontblende, braunem Holzboden, Kücheninsel, braunem Boden, grauer Arbeitsplatte und freigelegten Dachbalken in Sydney

Offene, Große Moderne Küche in L-Form mit Doppelwaschbecken, schwarzen Schränken, Marmor-Arbeitsplatte, Küchenrückwand in Grau, Rückwand aus Marmor, schwarzen Elektrogeräten, Betonboden, Kücheninsel, grauem Boden und grauer Arbeitsplatte in Melbourne

This coastal, contemporary Tiny Home features a warm yet industrial style kitchen with stainless steel counters and husky tool drawers and black cabinets. The silver metal counters are complimented by grey subway tiling as a backsplash against the warmth of the locally sourced curly mango wood windowsill ledge. The mango wood windowsill also acts as a pass-through window to an outdoor bar and seating area on the deck. Entertaining guests right from the kitchen essentially makes this a wet-bar. LED track lighting adds the right amount of accent lighting and brightness to the area. The window is actually a french door that is mirrored on the opposite side of the kitchen. This kitchen has 7-foot long stainless steel counters on either end. There are stainless steel outlet covers to match the industrial look. There are stained exposed beams adding a cozy and stylish feeling to the room. To the back end of the kitchen is a frosted glass pocket door leading to the bathroom. All shelving is made of Hawaiian locally sourced curly mango wood. A stainless steel fridge matches the rest of the style and is built-in to the staircase of this tiny home. Dish drying racks are hung on the wall to conserve space and reduce clutter.

Kleine Industrial Küche in L-Form mit Doppelwaschbecken, Schrankfronten im Shaker-Stil, schwarzen Schränken, Arbeitsplatte aus Holz, Küchengeräten aus Edelstahl, Kücheninsel, Küchenrückwand in Rot, Rückwand aus Backstein, hellem Holzboden, braunem Boden und weißer Arbeitsplatte in Miami
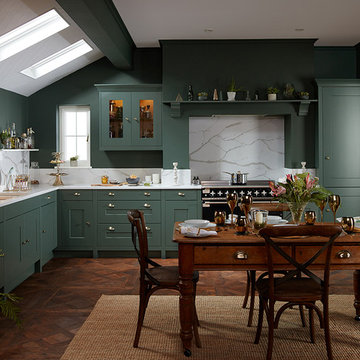
Große Klassische Wohnküche ohne Insel in L-Form mit Doppelwaschbecken, Schrankfronten im Shaker-Stil, grauen Schränken, Marmor-Arbeitsplatte, Küchenrückwand in Weiß, Rückwand aus Marmor, schwarzen Elektrogeräten und braunem Holzboden in Dublin
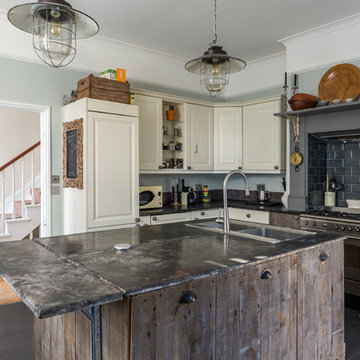
Howard Baker Architectural + Interiors Photography
Mittelgroße Industrial Küche in L-Form mit Doppelwaschbecken, profilierten Schrankfronten, weißen Schränken, Küchenrückwand in Schwarz, Rückwand aus Metrofliesen, Küchengeräten aus Edelstahl, Kücheninsel, schwarzem Boden, schwarzer Arbeitsplatte und dunklem Holzboden in Sussex
Mittelgroße Industrial Küche in L-Form mit Doppelwaschbecken, profilierten Schrankfronten, weißen Schränken, Küchenrückwand in Schwarz, Rückwand aus Metrofliesen, Küchengeräten aus Edelstahl, Kücheninsel, schwarzem Boden, schwarzer Arbeitsplatte und dunklem Holzboden in Sussex
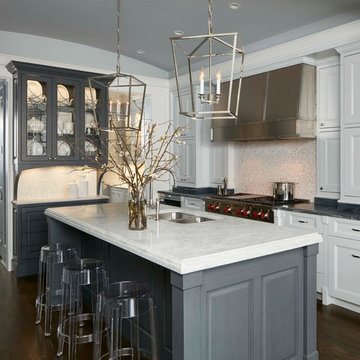
This six-bedroom home — all with en-suite bathrooms — is a brand new home on one of Lincoln Park's most desirable streets. The neo-Georgian, brick and limestone façade features well-crafted detailing both inside and out. The lower recreation level is expansive, with 9-foot ceilings throughout. The first floor houses elegant living and dining areas, as well as a large kitchen with attached great room, and the second floor holds an expansive master suite with a spa bath and vast walk-in closets. A grand, elliptical staircase ascends throughout the home, concluding in a sunlit penthouse providing access to an expansive roof deck and sweeping views of the city..
Nathan Kirkman

Classic vintage inspired design with marble counter tops. Dark tone cabinets and glass top dining table.
Große Klassische Wohnküche in L-Form mit profilierten Schrankfronten, dunklen Holzschränken, Küchenrückwand in Beige, Kücheninsel, Marmor-Arbeitsplatte, Keramikboden, Doppelwaschbecken, Rückwand aus Porzellanfliesen, Küchengeräten aus Edelstahl und beigem Boden in Los Angeles
Große Klassische Wohnküche in L-Form mit profilierten Schrankfronten, dunklen Holzschränken, Küchenrückwand in Beige, Kücheninsel, Marmor-Arbeitsplatte, Keramikboden, Doppelwaschbecken, Rückwand aus Porzellanfliesen, Küchengeräten aus Edelstahl und beigem Boden in Los Angeles

Omicron Granite & Tile
Zweizeilige Moderne Küche mit flächenbündigen Schrankfronten, weißen Schränken, Küchenrückwand in Weiß, Küchengeräten aus Edelstahl, Kücheninsel und Doppelwaschbecken in Miami
Zweizeilige Moderne Küche mit flächenbündigen Schrankfronten, weißen Schränken, Küchenrückwand in Weiß, Küchengeräten aus Edelstahl, Kücheninsel und Doppelwaschbecken in Miami

Große Klassische Wohnküche in U-Form mit weißen Schränken, Küchenrückwand in Weiß, Küchengeräten aus Edelstahl, dunklem Holzboden, Kücheninsel, Rückwand aus Stein, braunem Boden, Schrankfronten mit vertiefter Füllung, Doppelwaschbecken, Quarzwerkstein-Arbeitsplatte und weißer Arbeitsplatte in Houston
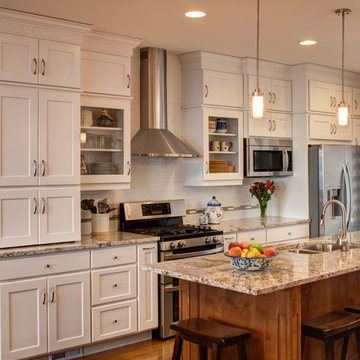
Blakely Photography
Zweizeilige Klassische Küche mit Doppelwaschbecken, Schrankfronten im Shaker-Stil, weißen Schränken, Küchenrückwand in Weiß, Rückwand aus Metrofliesen und Küchengeräten aus Edelstahl in Salt Lake City
Zweizeilige Klassische Küche mit Doppelwaschbecken, Schrankfronten im Shaker-Stil, weißen Schränken, Küchenrückwand in Weiß, Rückwand aus Metrofliesen und Küchengeräten aus Edelstahl in Salt Lake City
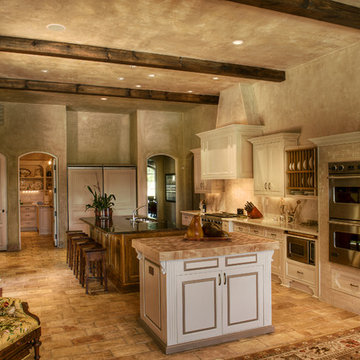
Wonderful Kitchen and Breakfast room overlooking pool. Floors are from France, custom made cabinetry, plaster walls, and state of the art appliances
Offene, Zweizeilige, Mittelgroße Mediterrane Küche mit Elektrogeräten mit Frontblende, Arbeitsplatte aus Holz, Backsteinboden, Doppelwaschbecken, Kassettenfronten, weißen Schränken, Küchenrückwand in Beige, Rückwand aus Travertin, zwei Kücheninseln und beigem Boden in Sonstige
Offene, Zweizeilige, Mittelgroße Mediterrane Küche mit Elektrogeräten mit Frontblende, Arbeitsplatte aus Holz, Backsteinboden, Doppelwaschbecken, Kassettenfronten, weißen Schränken, Küchenrückwand in Beige, Rückwand aus Travertin, zwei Kücheninseln und beigem Boden in Sonstige
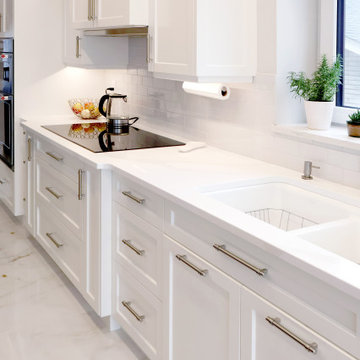
Close up of counter showing double sink and oven top.
Zweizeilige, Große Moderne Küche mit Vorratsschrank, Doppelwaschbecken, Schrankfronten mit vertiefter Füllung, weißen Schränken, Marmor-Arbeitsplatte, Küchenrückwand in Weiß, Rückwand aus Keramikfliesen, Küchengeräten aus Edelstahl, Keramikboden, Kücheninsel, buntem Boden und weißer Arbeitsplatte in Toronto
Zweizeilige, Große Moderne Küche mit Vorratsschrank, Doppelwaschbecken, Schrankfronten mit vertiefter Füllung, weißen Schränken, Marmor-Arbeitsplatte, Küchenrückwand in Weiß, Rückwand aus Keramikfliesen, Küchengeräten aus Edelstahl, Keramikboden, Kücheninsel, buntem Boden und weißer Arbeitsplatte in Toronto

‘Oh What A Ceiling!’ ingeniously transformed a tired mid-century brick veneer house into a suburban oasis for a multigenerational family. Our clients, Gabby and Peter, came to us with a desire to reimagine their ageing home such that it could better cater to their modern lifestyles, accommodate those of their adult children and grandchildren, and provide a more intimate and meaningful connection with their garden. The renovation would reinvigorate their home and allow them to re-engage with their passions for cooking and sewing, and explore their skills in the garden and workshop.
Küchen mit Doppelwaschbecken Ideen und Design
1