Küchen mit Doppelwaschbecken und blauen Schränken Ideen und Design
Suche verfeinern:
Budget
Sortieren nach:Heute beliebt
61 – 80 von 2.563 Fotos
1 von 3
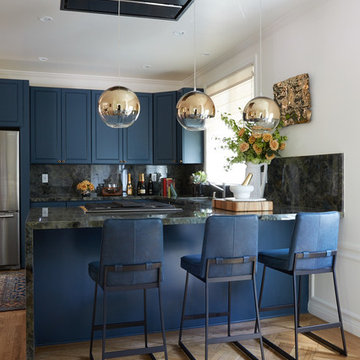
Mittelgroße Klassische Wohnküche in U-Form mit Doppelwaschbecken, flächenbündigen Schrankfronten, blauen Schränken, Marmor-Arbeitsplatte, Küchengeräten aus Edelstahl, hellem Holzboden und Kücheninsel in Los Angeles
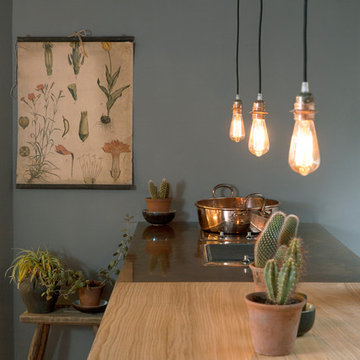
deVOL Kitchens
Geschlossene, Mittelgroße Moderne Küche in L-Form mit Doppelwaschbecken, blauen Schränken, Marmor-Arbeitsplatte, Küchengeräten aus Edelstahl, braunem Holzboden und Kücheninsel in London
Geschlossene, Mittelgroße Moderne Küche in L-Form mit Doppelwaschbecken, blauen Schränken, Marmor-Arbeitsplatte, Küchengeräten aus Edelstahl, braunem Holzboden und Kücheninsel in London
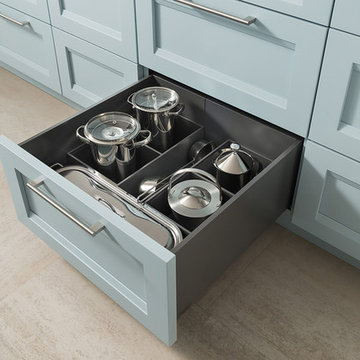
Deep drawer storage with dividers for large items such as pots and pans. Drawer features the legrabox in iron grey. All cabinets are Wood-Mode 84 and feature the Linear Recessed doorstyle in Maple with the Aqua Shade finish.
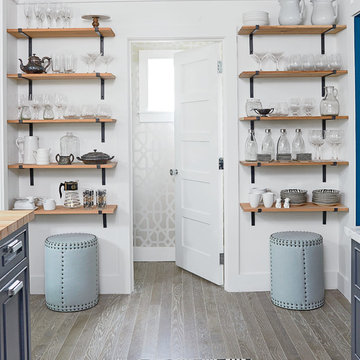
“Courtesy Coastal Living, a division of Time Inc. Lifestyle Group, photograph by Tria Giovan and Jean Allsopp. COASTAL LIVING is a registered trademark of Time Inc. Lifestyle Group and is used with permission.”
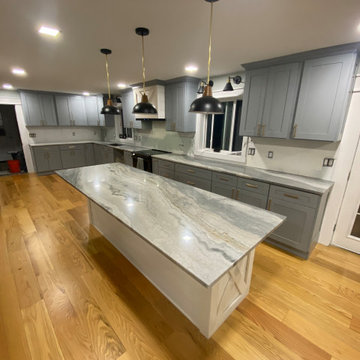
Country Küche in L-Form mit Vorratsschrank, Doppelwaschbecken, Schrankfronten im Shaker-Stil, blauen Schränken, Granit-Arbeitsplatte, Küchengeräten aus Edelstahl, braunem Holzboden, Kücheninsel, braunem Boden und blauer Arbeitsplatte in Bridgeport
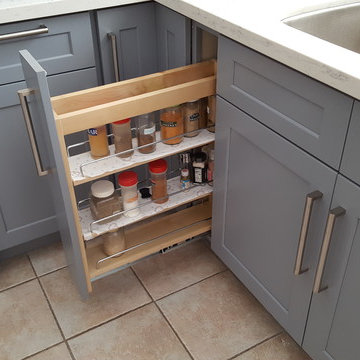
Kleine Klassische Wohnküche ohne Insel in U-Form mit Doppelwaschbecken, Schrankfronten mit vertiefter Füllung, blauen Schränken, Quarzwerkstein-Arbeitsplatte, Küchenrückwand in Weiß, Rückwand aus Keramikfliesen, Küchengeräten aus Edelstahl, Keramikboden und beigem Boden in San Diego
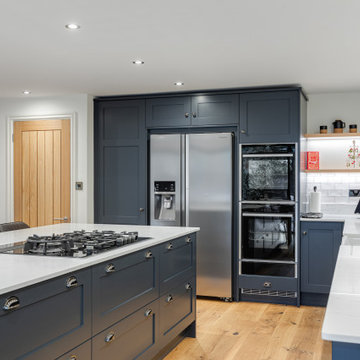
The super-smart, Shaker kitchen includes all sorts of classic Planet features; deep, accessible dove tail drawers, beautiful yet functional kitchen island, cocktail cabinet with bespoke wine racks and hand-built cabinetry that’s built to last.
The classic pairing of dark navy and bright white is a winning combination which will stand the test of time whilst looking fresh and contemporary.
And, who would object to all the Xmas prep if you had this utility room to work in? The large, spacious farmhouse sink with Quooker Flex tap are just what you need for messy pans (and dogs!) and the hanging rail above the worktop is genius for hanging freshly ironed shirts. We give the design of our utility rooms as much thought as we do the kitchen as it’s such a functional space – known by some as the engine room of a family home!
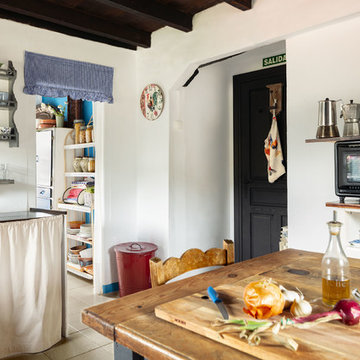
En la primera planta se ubica la COCINA TRADICIONAL, equipada con todos los electrodomésticos necesarios para satisfacer la preparación de almuerzos para grupos.
La "Cocina Económica" es la original.
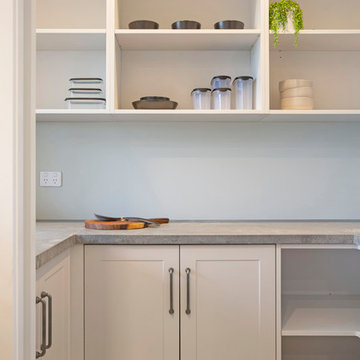
Award winning classic kitchen design with a modern edge. The use of a concrete looking bench top is complimented beautifully with the Panelform Lana Grey Satin doors in our Kendal (shaker) style for this scullery
Design Credit to Stewart Scott Cabinetry (Inside Vision)
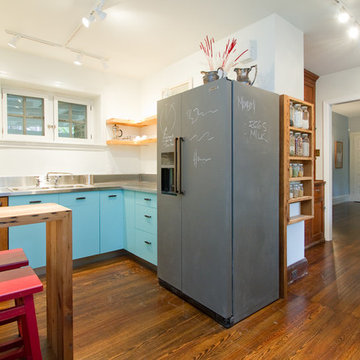
Kate Devlin
Geschlossene Eklektische Küche mit Doppelwaschbecken, flächenbündigen Schrankfronten, blauen Schränken, Edelstahl-Arbeitsplatte und Elektrogeräten mit Frontblende in Philadelphia
Geschlossene Eklektische Küche mit Doppelwaschbecken, flächenbündigen Schrankfronten, blauen Schränken, Edelstahl-Arbeitsplatte und Elektrogeräten mit Frontblende in Philadelphia

We started the design process by selecting inspiration colors from Dunn Edwards paints. We chose Rainer White, Dark Lagoon and Mesa Tan colors inspired by a fabric swatch that the client wanted to use somewhere in their home. After the general design and space planning of the kitchen was complete, the clients were shown many colored, 3D renderings to show how it would look before settling on the Dark Lagoon upper cabinets, tall cabinets and pantry. For the island and base cabinets, we chose Alder wood with a stain color that complemented the inspiration color of Mesa Tan. Walls throughout the house were painted Rainer White.
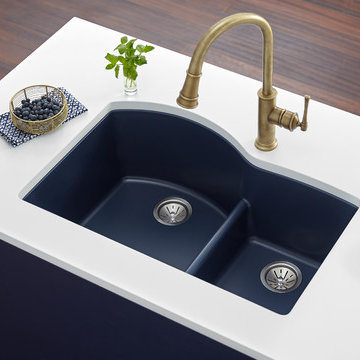
Elkay Quartz Luxe sinks are exceptionally tough and silky smooth to the touch. They come in striking colors that make a statement. These sinks are constructed through a proprietary manufacturing process that combines natural quartz with high-performance UV-stable acrylic resins. Sink: ELXHU3322RJB0
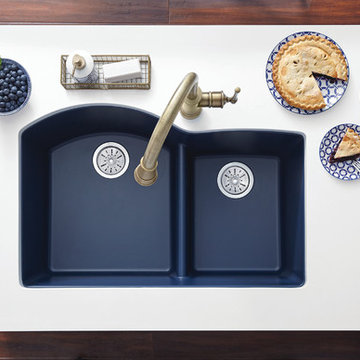
Elkay Quartz Luxe sinks are exceptionally tough and silky smooth to the touch. They come in striking colors that make a statement. These sinks are constructed through a proprietary manufacturing process that combines natural quartz with high-performance UV-stable acrylic resins. Sink: ELXHU3322RJB0
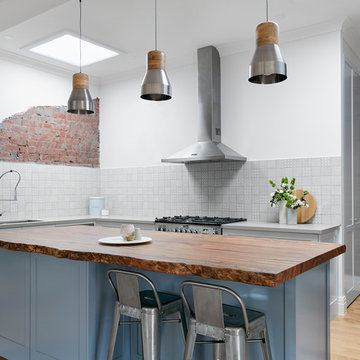
Tom Roe
Große Industrial Küche in L-Form mit Vorratsschrank, Doppelwaschbecken, Schrankfronten mit vertiefter Füllung, blauen Schränken, Arbeitsplatte aus Holz, Rückwand aus Mosaikfliesen, Küchengeräten aus Edelstahl und Kücheninsel in Melbourne
Große Industrial Küche in L-Form mit Vorratsschrank, Doppelwaschbecken, Schrankfronten mit vertiefter Füllung, blauen Schränken, Arbeitsplatte aus Holz, Rückwand aus Mosaikfliesen, Küchengeräten aus Edelstahl und Kücheninsel in Melbourne

Whole-Home Renovation; modern contemporary style
Offene, Zweizeilige, Große Moderne Küche mit Doppelwaschbecken, Schrankfronten im Shaker-Stil, blauen Schränken, Quarzwerkstein-Arbeitsplatte, Küchenrückwand in Weiß, Rückwand aus Porzellanfliesen, Küchengeräten aus Edelstahl, Vinylboden, Kücheninsel, grauem Boden und grauer Arbeitsplatte in Washington, D.C.
Offene, Zweizeilige, Große Moderne Küche mit Doppelwaschbecken, Schrankfronten im Shaker-Stil, blauen Schränken, Quarzwerkstein-Arbeitsplatte, Küchenrückwand in Weiß, Rückwand aus Porzellanfliesen, Küchengeräten aus Edelstahl, Vinylboden, Kücheninsel, grauem Boden und grauer Arbeitsplatte in Washington, D.C.
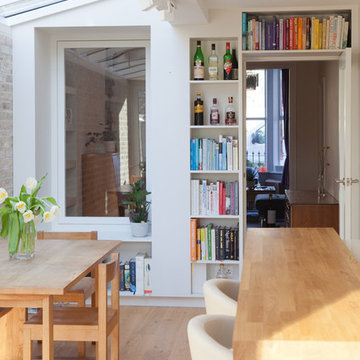
Megan Taylor
Zweizeilige, Mittelgroße Moderne Wohnküche mit Doppelwaschbecken, flächenbündigen Schrankfronten, blauen Schränken, Küchenrückwand in Beige, Rückwand aus Keramikfliesen, Elektrogeräten mit Frontblende, braunem Holzboden, Kücheninsel und beigem Boden in London
Zweizeilige, Mittelgroße Moderne Wohnküche mit Doppelwaschbecken, flächenbündigen Schrankfronten, blauen Schränken, Küchenrückwand in Beige, Rückwand aus Keramikfliesen, Elektrogeräten mit Frontblende, braunem Holzboden, Kücheninsel und beigem Boden in London
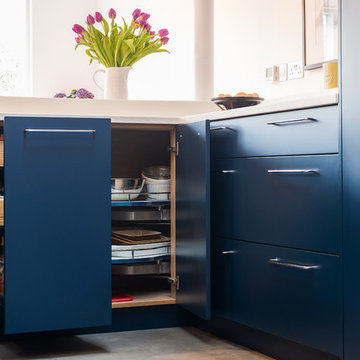
Bespoke Neil Norton Design kitchen designed by Maria Pennington.
Neil Speakman photography
Offene, Mittelgroße Eklektische Küche in U-Form mit Doppelwaschbecken, flächenbündigen Schrankfronten, blauen Schränken, Mineralwerkstoff-Arbeitsplatte, Elektrogeräten mit Frontblende, Betonboden und Halbinsel in London
Offene, Mittelgroße Eklektische Küche in U-Form mit Doppelwaschbecken, flächenbündigen Schrankfronten, blauen Schränken, Mineralwerkstoff-Arbeitsplatte, Elektrogeräten mit Frontblende, Betonboden und Halbinsel in London
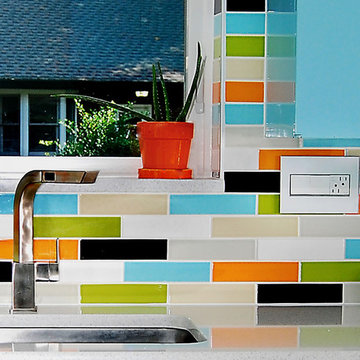
S. Walker-Stuppy
Große Mid-Century Wohnküche in U-Form mit Doppelwaschbecken, flächenbündigen Schrankfronten, blauen Schränken, bunter Rückwand, Küchengeräten aus Edelstahl, Keramikboden und grauem Boden in St. Louis
Große Mid-Century Wohnküche in U-Form mit Doppelwaschbecken, flächenbündigen Schrankfronten, blauen Schränken, bunter Rückwand, Küchengeräten aus Edelstahl, Keramikboden und grauem Boden in St. Louis
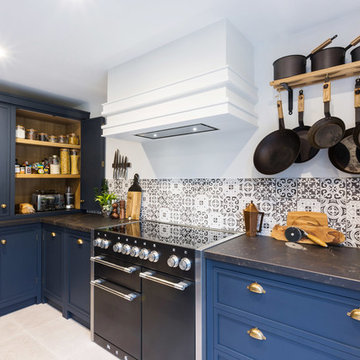
Something a little different to our usual style, we injected a little glamour into our handmade Decolane kitchen in Upminster, Essex. When the homeowners purchased this property, the kitchen was the first room they wanted to rip out and renovate, but uncertainty about which style to go for held them back, and it was actually the final room in the home to be completed! As the old saying goes, "The best things in life are worth waiting for..." Our Design Team at Burlanes Chelmsford worked closely with Mr & Mrs Kipping throughout the design process, to ensure that all of their ideas were discussed and considered, and that the most suitable kitchen layout and style was designed and created by us, for the family to love and use for years to come.
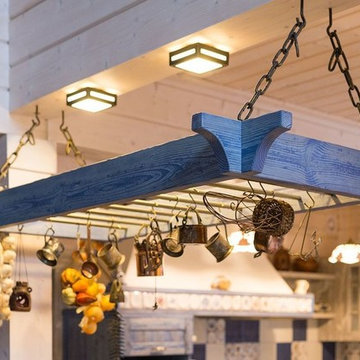
Ксения Розанцева,
Лариса Шатская
Große Urige Wohnküche in L-Form mit Doppelwaschbecken, profilierten Schrankfronten, blauen Schränken, Arbeitsplatte aus Holz, Küchenrückwand in Blau, Rückwand aus Keramikfliesen, weißen Elektrogeräten, Porzellan-Bodenfliesen und Kücheninsel in Moskau
Große Urige Wohnküche in L-Form mit Doppelwaschbecken, profilierten Schrankfronten, blauen Schränken, Arbeitsplatte aus Holz, Küchenrückwand in Blau, Rückwand aus Keramikfliesen, weißen Elektrogeräten, Porzellan-Bodenfliesen und Kücheninsel in Moskau
Küchen mit Doppelwaschbecken und blauen Schränken Ideen und Design
4