Küchen mit Doppelwaschbecken und blauen Schränken Ideen und Design
Suche verfeinern:
Budget
Sortieren nach:Heute beliebt
81 – 100 von 2.563 Fotos
1 von 3
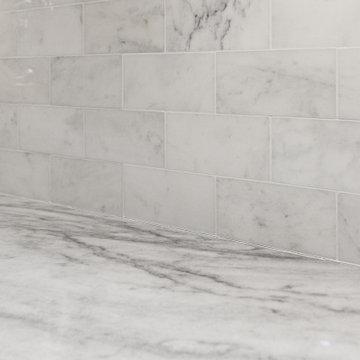
When designing this beautiful kitchen, we knew that our client’s favorite color was blue. Upon entering the home, it was easy to see that great care had been taken to incorporate the color blue throughout. So, when our Designer Sherry knew that our client wanted an island, she jumped at the opportunity to add a pop of color to their kitchen.
Having a kitchen island can be a great opportunity to showcase an accent color that you love or serve as a way to showcase your style and personality. Our client chose a bold saturated blue which draws the eye into the kitchen. Shadow Storm Marble countertops, 3x6 Bianco Polished Marble backsplash and Waypoint Painted Linen floor to ceiling cabinets brighten up the space and add contrast. Arabescato Carrara Herringbone Marble was used to add a design element above the range.
The major renovations performed on this kitchen included:
A peninsula work top and a small island in the middle of the room for the range was removed. A set of double ovens were also removed in order for the range to be moved against the wall to allow the middle of the kitchen to open up for the installment of the large island. Placing the island parallel to the sink, opened up the kitchen to the family room and made it more inviting.
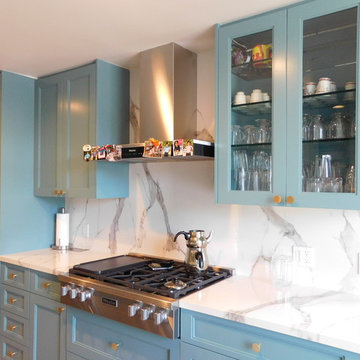
Check out this amazing transformation in Beverly Hills, the colors of the kitchen create an interesting interplay of volumes and levels further accented by the use of wood on the floor.
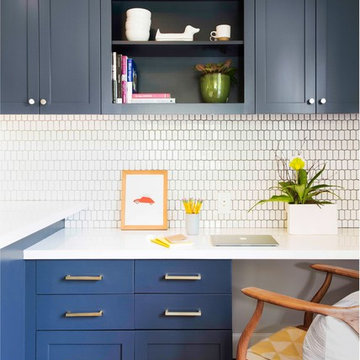
Daniel Blue Photography
Große Moderne Wohnküche in U-Form mit Doppelwaschbecken, Schrankfronten im Shaker-Stil, blauen Schränken, Quarzwerkstein-Arbeitsplatte, Küchenrückwand in Weiß, Rückwand aus Keramikfliesen, Küchengeräten aus Edelstahl, braunem Holzboden und Halbinsel in San Francisco
Große Moderne Wohnküche in U-Form mit Doppelwaschbecken, Schrankfronten im Shaker-Stil, blauen Schränken, Quarzwerkstein-Arbeitsplatte, Küchenrückwand in Weiß, Rückwand aus Keramikfliesen, Küchengeräten aus Edelstahl, braunem Holzboden und Halbinsel in San Francisco
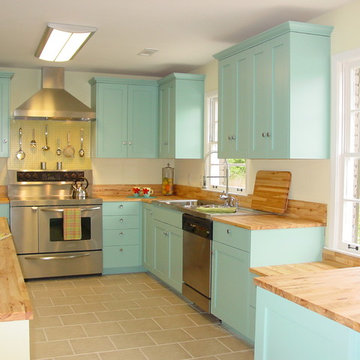
This fun and lively kitchen concept was envisioned by our clients through their inspiration of Julia Childs' color themes and styles. The colors were custom selected and chosen by detailed studies of visuals from Julia Childs' actual kitchen!
The transitional shaker look meshed with European cabinet functionality provided much more storage space within the cabinets and the drawers which made this remodel perfect for the clients goal of putting the home up for sale.
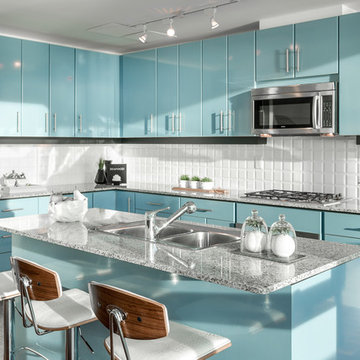
Moderne Küche in U-Form mit Doppelwaschbecken, flächenbündigen Schrankfronten, blauen Schränken, Küchenrückwand in Weiß, Küchengeräten aus Edelstahl und Kücheninsel in Vancouver
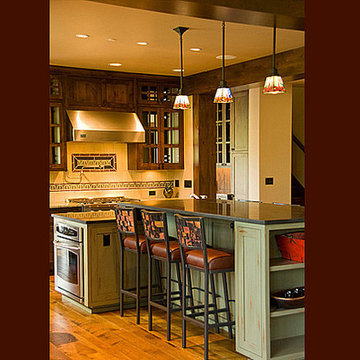
Rustic Kitchen with faux finished cabinetry, wood beams, pendant lighting, multilevel island, granite counters and hardwood flooring
Große, Geschlossene Moderne Küche in L-Form mit Schrankfronten mit vertiefter Füllung, blauen Schränken, Granit-Arbeitsplatte, Küchenrückwand in Beige, Rückwand aus Terrakottafliesen, Küchengeräten aus Edelstahl, braunem Holzboden, Kücheninsel und Doppelwaschbecken in Denver
Große, Geschlossene Moderne Küche in L-Form mit Schrankfronten mit vertiefter Füllung, blauen Schränken, Granit-Arbeitsplatte, Küchenrückwand in Beige, Rückwand aus Terrakottafliesen, Küchengeräten aus Edelstahl, braunem Holzboden, Kücheninsel und Doppelwaschbecken in Denver

A complete makeover of a tired 1990s mahogany kitchen in a stately Greenwich back country manor.
We couldn't change the windows in this project due to exterior restrictions but the fix was clear.
We transformed the entire space of the kitchen and adjoining grand family room space by removing the dark cabinetry and painting over all the mahogany millwork in the entire space. The adjoining family walls with a trapezoidal vaulted ceiling needed some definition to ground the room. We added painted paneled walls 2/3rds of the way up to entire family room perimeter and reworked the entire fireplace wall with new surround, new stone and custom cabinetry around it with room for an 85" TV.
The end wall in the family room had floor to ceiling gorgeous windows and Millowrk details. Once everything installed, painted and furnished the entire space became connected and cohesive as the central living area in the home.
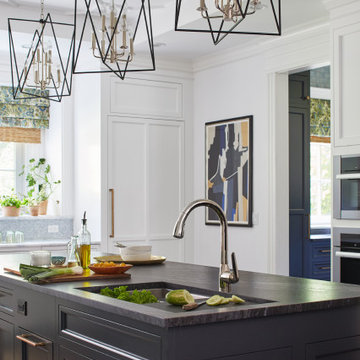
A complete makeover of a tired 1990s mahogany kitchen in a stately Greenwich back country manor.
We couldn't change the windows in this project due to exterior restrictions but the fix was clear.
We transformed the entire space of the kitchen and adjoining grand family room space by removing the dark cabinetry and painting over all the mahogany millwork in the entire space. The adjoining family walls with a trapezoidal vaulted ceiling needed some definition to ground the room. We added painted paneled walls 2/3rds of the way up to entire family room perimeter and reworked the entire fireplace wall with new surround, new stone and custom cabinetry around it with room for an 85" TV.
The end wall in the family room had floor to ceiling gorgeous windows and Millowrk details. Once everything installed, painted and furnished the entire space became connected and cohesive as the central living area in the home.
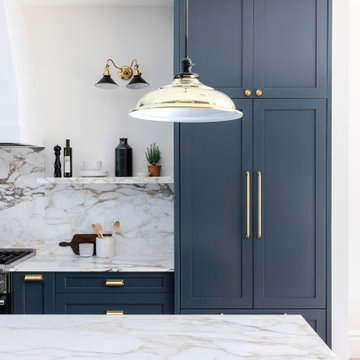
Photo by Jamie Anholt
Offene, Zweizeilige, Mittelgroße Klassische Küche mit Doppelwaschbecken, Schrankfronten im Shaker-Stil, blauen Schränken, Marmor-Arbeitsplatte, bunter Rückwand, Rückwand aus Marmor, Elektrogeräten mit Frontblende, hellem Holzboden, Kücheninsel und bunter Arbeitsplatte in Calgary
Offene, Zweizeilige, Mittelgroße Klassische Küche mit Doppelwaschbecken, Schrankfronten im Shaker-Stil, blauen Schränken, Marmor-Arbeitsplatte, bunter Rückwand, Rückwand aus Marmor, Elektrogeräten mit Frontblende, hellem Holzboden, Kücheninsel und bunter Arbeitsplatte in Calgary
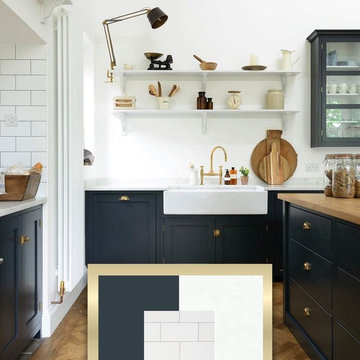
This is a unique residential renovation that CRS Cabinets performed on a client's home. This particular customer chose the navy blue wood color finish with the multi color granite counter tops. This color choice gives your kitchen a modern look and will make your cabinets stand out.
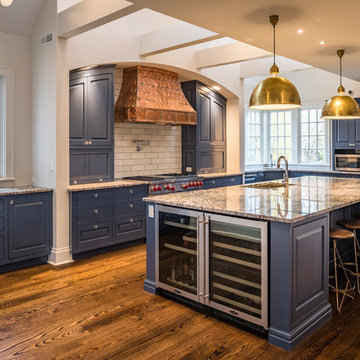
Offene, Mittelgroße Moderne Küche in L-Form mit Doppelwaschbecken, profilierten Schrankfronten, blauen Schränken, Granit-Arbeitsplatte, Küchenrückwand in Weiß, Rückwand aus Metrofliesen, Elektrogeräten mit Frontblende, braunem Holzboden, Kücheninsel, braunem Boden und grauer Arbeitsplatte in Cincinnati
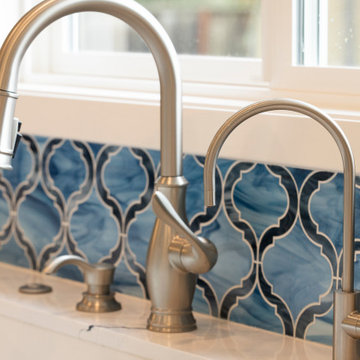
Coastal, chic, glam.....all words to describe this lovely whole home remodel. My client loves blue and so we layered shades of blue throughout the house. Highlights of the kitchen include a custom glass backsplash, art glass pendants, appliances integrated into the cabinetry, and the gorgeous Cambria countertop featuring blue veining.
Custom cabinets in cream and blue create color balance and contrast. Functionally, there is a ton of covered storage along with glass display cabinets and open shelves by the sink.
The bathrooms both follow suit with serene blues and whites in the tile, vanities, and paint. The art glass sconces are a special feature in each bathroom.
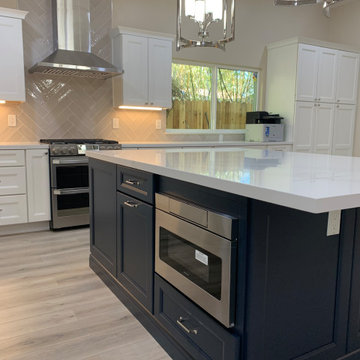
Microwave is conveniently placed across from the sink & refrigerator
Große Klassische Wohnküche mit Doppelwaschbecken, Schrankfronten im Shaker-Stil, blauen Schränken, Quarzwerkstein-Arbeitsplatte, Küchenrückwand in Beige, Rückwand aus Porzellanfliesen, Küchengeräten aus Edelstahl, Laminat, Kücheninsel, beigem Boden, weißer Arbeitsplatte und gewölbter Decke in Sacramento
Große Klassische Wohnküche mit Doppelwaschbecken, Schrankfronten im Shaker-Stil, blauen Schränken, Quarzwerkstein-Arbeitsplatte, Küchenrückwand in Beige, Rückwand aus Porzellanfliesen, Küchengeräten aus Edelstahl, Laminat, Kücheninsel, beigem Boden, weißer Arbeitsplatte und gewölbter Decke in Sacramento
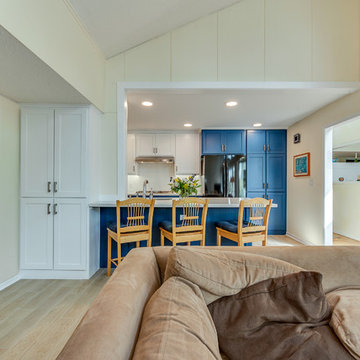
Mittelgroße Moderne Wohnküche in L-Form mit Doppelwaschbecken, flächenbündigen Schrankfronten, blauen Schränken, Quarzwerkstein-Arbeitsplatte, Küchenrückwand in Grau, Rückwand aus Zementfliesen, Küchengeräten aus Edelstahl, Porzellan-Bodenfliesen, Kücheninsel, weißem Boden und grauer Arbeitsplatte in Austin
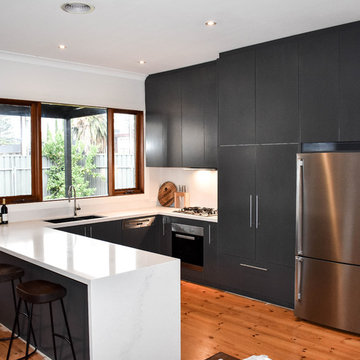
Offene, Mittelgroße Moderne Küche in U-Form mit Doppelwaschbecken, blauen Schränken, Küchenrückwand in Weiß, Rückwand aus Stein, Küchengeräten aus Edelstahl, flächenbündigen Schrankfronten, Marmor-Arbeitsplatte, braunem Holzboden und Halbinsel in Adelaide
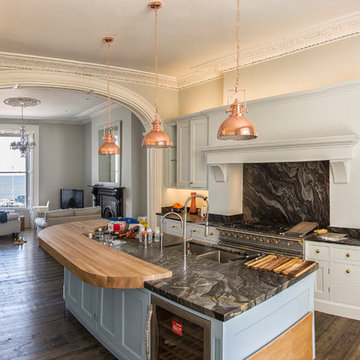
Andy Sheridan
Offene, Große, Zweizeilige Klassische Küche mit Schrankfronten im Shaker-Stil, Marmor-Arbeitsplatte, Küchenrückwand in Schwarz, Rückwand aus Stein, Küchengeräten aus Edelstahl, braunem Holzboden, Kücheninsel, Doppelwaschbecken und blauen Schränken in Dublin
Offene, Große, Zweizeilige Klassische Küche mit Schrankfronten im Shaker-Stil, Marmor-Arbeitsplatte, Küchenrückwand in Schwarz, Rückwand aus Stein, Küchengeräten aus Edelstahl, braunem Holzboden, Kücheninsel, Doppelwaschbecken und blauen Schränken in Dublin
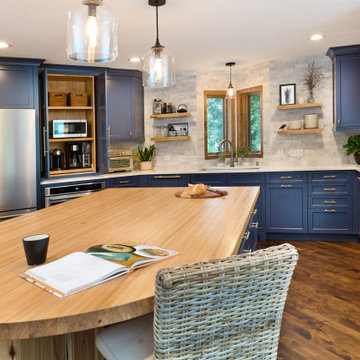
Complete kitchen renovation with blue shaker-style cabinets with gold handles, white countertop, and butcher block kitchen island.
Offene, Mittelgroße Moderne Küche in U-Form mit Doppelwaschbecken, Schrankfronten im Shaker-Stil, blauen Schränken, Quarzwerkstein-Arbeitsplatte, Küchenrückwand in Beige, Rückwand aus Steinfliesen, Küchengeräten aus Edelstahl, braunem Holzboden, Kücheninsel, braunem Boden und weißer Arbeitsplatte in San Francisco
Offene, Mittelgroße Moderne Küche in U-Form mit Doppelwaschbecken, Schrankfronten im Shaker-Stil, blauen Schränken, Quarzwerkstein-Arbeitsplatte, Küchenrückwand in Beige, Rückwand aus Steinfliesen, Küchengeräten aus Edelstahl, braunem Holzboden, Kücheninsel, braunem Boden und weißer Arbeitsplatte in San Francisco
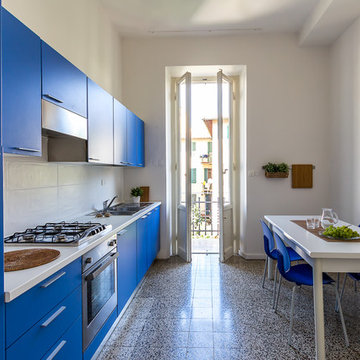
Cucina, DOPO
Einzeilige, Mittelgroße Moderne Wohnküche ohne Insel mit Doppelwaschbecken, flächenbündigen Schrankfronten, blauen Schränken, Küchenrückwand in Weiß, Küchengeräten aus Edelstahl, Rückwand aus Keramikfliesen, Keramikboden und buntem Boden in Florenz
Einzeilige, Mittelgroße Moderne Wohnküche ohne Insel mit Doppelwaschbecken, flächenbündigen Schrankfronten, blauen Schränken, Küchenrückwand in Weiß, Küchengeräten aus Edelstahl, Rückwand aus Keramikfliesen, Keramikboden und buntem Boden in Florenz
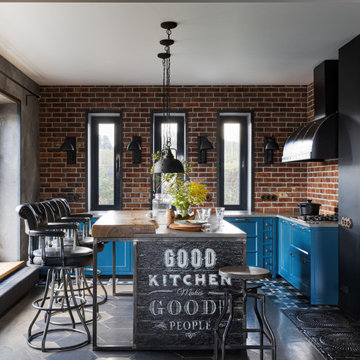
Mittelgroße Industrial Wohnküche in U-Form mit Doppelwaschbecken, unterschiedlichen Schrankstilen, blauen Schränken, Betonarbeitsplatte, Rückwand aus Backstein, schwarzen Elektrogeräten, Betonboden, Kücheninsel, grauem Boden, grauer Arbeitsplatte und freigelegten Dachbalken in Moskau

Liadesign
Geschlossene, Zweizeilige, Kleine Moderne Küche ohne Insel mit Doppelwaschbecken, flächenbündigen Schrankfronten, blauen Schränken, Quarzwerkstein-Arbeitsplatte, Küchenrückwand in Weiß, Rückwand aus Quarzwerkstein, Küchengeräten aus Edelstahl, Zementfliesen für Boden, grünem Boden, weißer Arbeitsplatte und eingelassener Decke in Mailand
Geschlossene, Zweizeilige, Kleine Moderne Küche ohne Insel mit Doppelwaschbecken, flächenbündigen Schrankfronten, blauen Schränken, Quarzwerkstein-Arbeitsplatte, Küchenrückwand in Weiß, Rückwand aus Quarzwerkstein, Küchengeräten aus Edelstahl, Zementfliesen für Boden, grünem Boden, weißer Arbeitsplatte und eingelassener Decke in Mailand
Küchen mit Doppelwaschbecken und blauen Schränken Ideen und Design
5