Küchen mit Edelstahlfronten Ideen und Design
Suche verfeinern:
Budget
Sortieren nach:Heute beliebt
61 – 80 von 4.101 Fotos
1 von 2
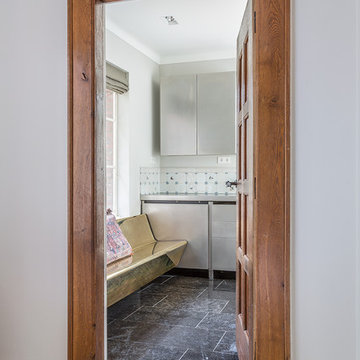
Photo Credits: Alfred Momotenko
Geschlossene, Kleine Klassische Küche in L-Form mit Unterbauwaschbecken, flächenbündigen Schrankfronten, Edelstahlfronten, Edelstahl-Arbeitsplatte, Küchenrückwand in Weiß, Rückwand aus Porzellanfliesen, Küchengeräten aus Edelstahl und Marmorboden in Amsterdam
Geschlossene, Kleine Klassische Küche in L-Form mit Unterbauwaschbecken, flächenbündigen Schrankfronten, Edelstahlfronten, Edelstahl-Arbeitsplatte, Küchenrückwand in Weiß, Rückwand aus Porzellanfliesen, Küchengeräten aus Edelstahl und Marmorboden in Amsterdam

A traditional Georgian home receives an incredible transformation with an addition to expand the originally compact kitchen and create a pathway into the family room and dining area, opening the flow of the spaces that allow for fluid movement from each living space for the young family of four. Taking the lead from the client's desire to have a contemporary and edgier feel to their home's very classic facade, House of L worked with the architect's addition to the existing kitchen to design a kitchen that was incredibly functional and gorgeously dramatic, beckoning people to grab a barstool and hang out. Glossy macassar ebony wood is complimented with lacquered white cabinets for an amazing study in contrast. An oversized brushed nickel hood with polished nickel banding makes a presence on the feature wall of the kitchen. Brushed and polished nickel details are peppered in the landscape of this room, including the cabinets in the second island, a storage cabinet and automated hopper doors by Hafele on the refrigeration wall and all of the cabinet hardware, supplied and custom sized by Rajack. White quartz countertops by Hanstone in the Bianco Canvas colorway float on all the perimeter cabinets and the secondary island and creates a floating frame for the Palomino Quartzite that is a highlight in the kitchen and lends an organic feel to the clean lines of the millwork. The backsplash area behind the rangetop is a brick patterned mosaic blend of stone and glass, while surrounding walls have a layered sandstone tile that lend an incredible texture to the room. The light fixture hanging above the second island is by Wells Long and features faceted metal polygons with an amber gold interior. Woven linen drapes at window winks at the warmer tones in the room with a lustrous sheen that catches the natural light filtering in. The rift and sawn cut white oak floors are 8" planks that were fitted and finished on site to match the existing floor in the family and dining rooms. The clients were very clear on the appliances they needed the kitchen to accommodate. In addition to the vast expanses of wall space that were gained with the kitchen addition the larger footprint allowed for two sizeable islands and a host of cooking amenities, including a 48" rangetop, two double ovens, a warming drawer, and a built-in coffee maker by Miele and a 36" Refrigerator and Freezer and a beverage drawer by Subzero. A fabulous stainless steel Kallista sink by Mick De Giulio's series for the company is fitted in the first island which serves as a prep area, flanked by an Asko dishwasher to the right. A Dorenbracht faucet is a strong compliment to the scale of the sink. A smaller Kallista stainless sink is centered in the second island which has a secondary burner by Miele for overflow cooking.
Jason Miller, Pixelate
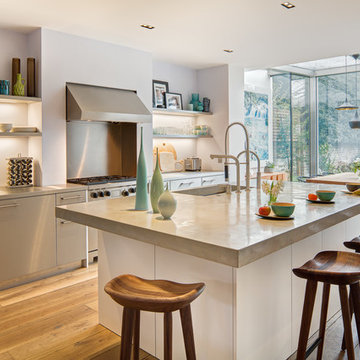
Offene Moderne Küchenbar mit Unterbauwaschbecken, flächenbündigen Schrankfronten, Edelstahlfronten, Küchengeräten aus Edelstahl, braunem Holzboden, Kücheninsel und Betonarbeitsplatte in London

Mittelgroße Klassische Wohnküche in L-Form mit Einbauwaschbecken, Schrankfronten mit vertiefter Füllung, Edelstahlfronten, Marmor-Arbeitsplatte, Küchenrückwand in Weiß, Rückwand aus Keramikfliesen, Küchengeräten aus Edelstahl, Kalkstein, Kücheninsel, grauem Boden, weißer Arbeitsplatte und Kassettendecke in London
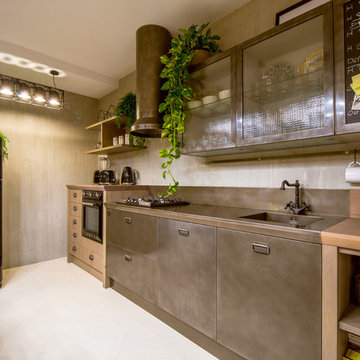
Einzeilige, Mittelgroße Industrial Wohnküche ohne Insel mit flächenbündigen Schrankfronten, Edelstahlfronten, Edelstahl-Arbeitsplatte und weißem Boden in Sonstige
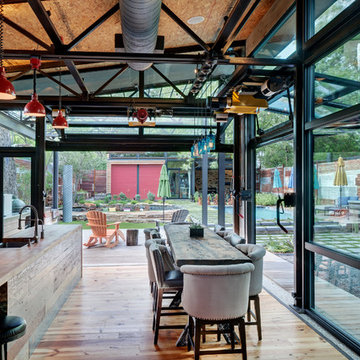
Photo: Charles Davis Smith, AIA
Industrial Wohnküche mit Landhausspüle, offenen Schränken, Edelstahlfronten, Arbeitsplatte aus Holz, Rückwand aus Backstein, Küchengeräten aus Edelstahl, braunem Holzboden und Kücheninsel in Dallas
Industrial Wohnküche mit Landhausspüle, offenen Schränken, Edelstahlfronten, Arbeitsplatte aus Holz, Rückwand aus Backstein, Küchengeräten aus Edelstahl, braunem Holzboden und Kücheninsel in Dallas
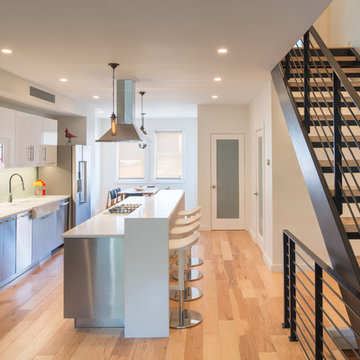
View of open concept space on first floor with new custom kitchen and dining beyond. Custom Stair to second floor also shown.
John Cole Photography
Einzeilige, Kleine Moderne Wohnküche mit Landhausspüle, flächenbündigen Schrankfronten, Edelstahlfronten, Quarzit-Arbeitsplatte, Küchenrückwand in Weiß, Rückwand aus Metrofliesen, Küchengeräten aus Edelstahl, hellem Holzboden und Kücheninsel in Washington, D.C.
Einzeilige, Kleine Moderne Wohnküche mit Landhausspüle, flächenbündigen Schrankfronten, Edelstahlfronten, Quarzit-Arbeitsplatte, Küchenrückwand in Weiß, Rückwand aus Metrofliesen, Küchengeräten aus Edelstahl, hellem Holzboden und Kücheninsel in Washington, D.C.
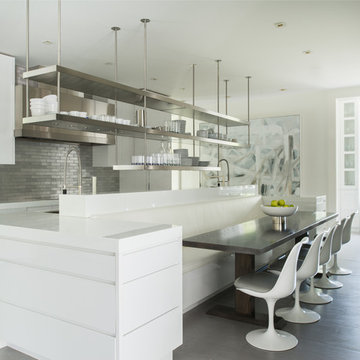
Jane Beiles
Moderne Wohnküche mit Arbeitsplatte aus Recyclingglas, Kücheninsel, offenen Schränken, Edelstahlfronten, Elektrogeräten mit Frontblende, Küchenrückwand in Metallic und Rückwand aus Metallfliesen in New York
Moderne Wohnküche mit Arbeitsplatte aus Recyclingglas, Kücheninsel, offenen Schränken, Edelstahlfronten, Elektrogeräten mit Frontblende, Küchenrückwand in Metallic und Rückwand aus Metallfliesen in New York

Geschlossene, Große Industrial Küche in U-Form mit Unterbauwaschbecken, flächenbündigen Schrankfronten, Edelstahlfronten, Edelstahl-Arbeitsplatte, Küchenrückwand in Metallic, Rückwand aus Metallfliesen, Küchengeräten aus Edelstahl und braunem Holzboden in Boise
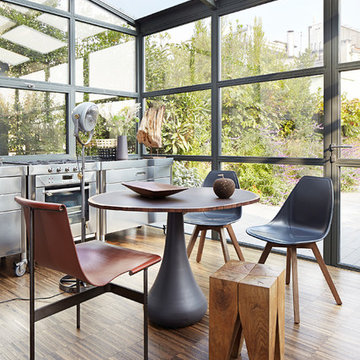
Michel Bousquet
Einzeilige, Große Moderne Wohnküche mit flächenbündigen Schrankfronten, Edelstahlfronten und dunklem Holzboden in Paris
Einzeilige, Große Moderne Wohnküche mit flächenbündigen Schrankfronten, Edelstahlfronten und dunklem Holzboden in Paris
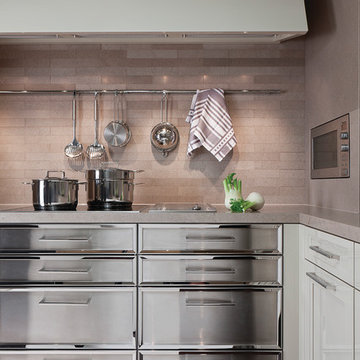
SieMatic
Moderne Wohnküche mit Schrankfronten mit vertiefter Füllung, Edelstahlfronten, Kalkstein-Arbeitsplatte, Küchenrückwand in Beige und Rückwand aus Steinfliesen in San Diego
Moderne Wohnküche mit Schrankfronten mit vertiefter Füllung, Edelstahlfronten, Kalkstein-Arbeitsplatte, Küchenrückwand in Beige und Rückwand aus Steinfliesen in San Diego
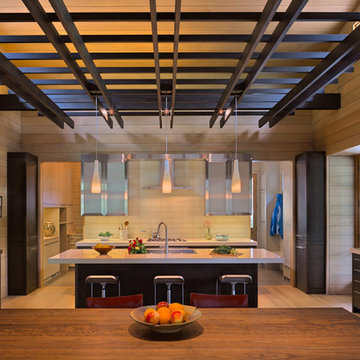
The Fontana Bridge residence is a mountain modern lake home located in the mountains of Swain County. The LEED Gold home is mountain modern house designed to integrate harmoniously with the surrounding Appalachian mountain setting. The understated exterior and the thoughtfully chosen neutral palette blend into the topography of the wooded hillside.
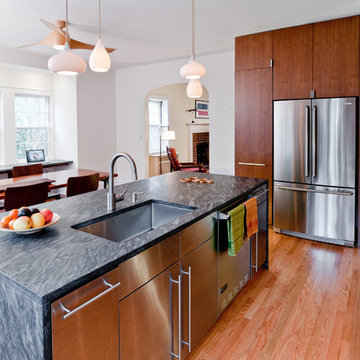
Stone counertop with stainless steel base cabinets
Moderne Wohnküche mit Küchengeräten aus Edelstahl, Edelstahlfronten, Waschbecken und flächenbündigen Schrankfronten in New York
Moderne Wohnküche mit Küchengeräten aus Edelstahl, Edelstahlfronten, Waschbecken und flächenbündigen Schrankfronten in New York
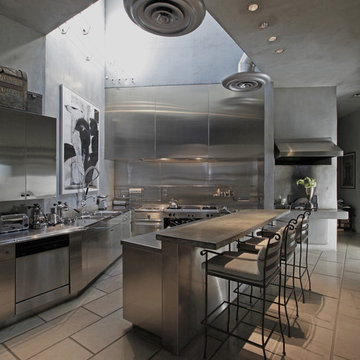
Industrial Küchenbar mit Küchengeräten aus Edelstahl, Edelstahlfronten, Edelstahl-Arbeitsplatte, flächenbündigen Schrankfronten, Küchenrückwand in Metallic und Rückwand aus Metallfliesen in Los Angeles
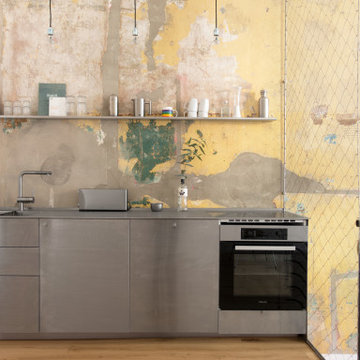
Open kitchen with stainless steel furniture and a side nets for hanging objects. An additional shelves is placed for storage. The wall is treated with a latex paint to avoid water damages.

Offene, Einzeilige Landhausstil Küche mit Doppelwaschbecken, flächenbündigen Schrankfronten, Edelstahlfronten, Arbeitsplatte aus Holz, Küchenrückwand in Rot, Rückwand aus Backstein, Küchengeräten aus Edelstahl, hellem Holzboden, beigem Boden und beiger Arbeitsplatte in Austin

This project included extensive modernization and an updated HVAC system for use as a four-season retreat. Notable features of the renovated home include millwork walls and ceilings and a delicate suspended metal stair that rises to a viewing deck facing the ocean.
Design: Lynn Hopkins Architect and C & J Katz Studio
Photography: Eric Roth Photography
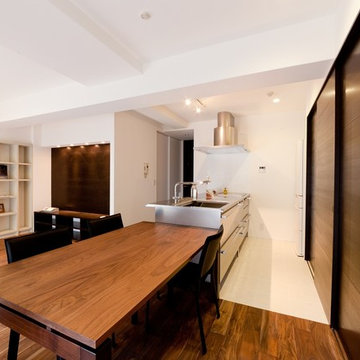
Offene, Zweizeilige Moderne Küche mit Waschbecken, flächenbündigen Schrankfronten, Edelstahlfronten, Edelstahl-Arbeitsplatte, Kücheninsel und weißem Boden in Sonstige

Geschlossene, Einzeilige, Große Moderne Küche mit Unterbauwaschbecken, flächenbündigen Schrankfronten, Edelstahlfronten, Küchengeräten aus Edelstahl, hellem Holzboden, Kücheninsel, Kalkstein-Arbeitsplatte, Küchenrückwand in Metallic, Rückwand aus Metallfliesen und braunem Boden in San Francisco
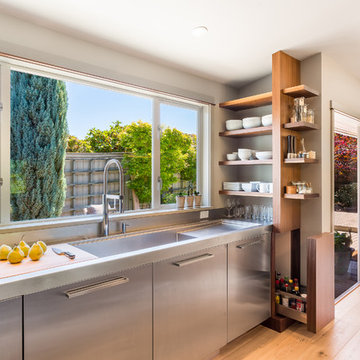
Cory Holland
Moderne Küche mit flächenbündigen Schrankfronten, Speckstein-Arbeitsplatte, integriertem Waschbecken, Edelstahlfronten und hellem Holzboden in Seattle
Moderne Küche mit flächenbündigen Schrankfronten, Speckstein-Arbeitsplatte, integriertem Waschbecken, Edelstahlfronten und hellem Holzboden in Seattle
Küchen mit Edelstahlfronten Ideen und Design
4