Küchen mit Einbauwaschbecken Ideen und Design
Suche verfeinern:
Budget
Sortieren nach:Heute beliebt
161 – 180 von 94.477 Fotos
1 von 2
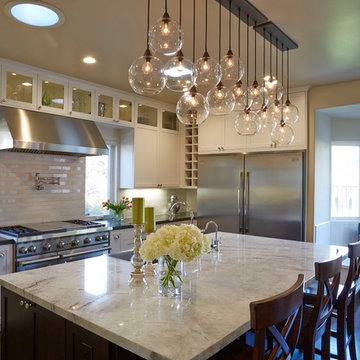
Mittelgroße Moderne Wohnküche in L-Form mit Kücheninsel, Glasfronten, weißen Schränken, Granit-Arbeitsplatte, Küchenrückwand in Weiß, Rückwand aus Metrofliesen, Küchengeräten aus Edelstahl, Einbauwaschbecken und dunklem Holzboden in San Francisco
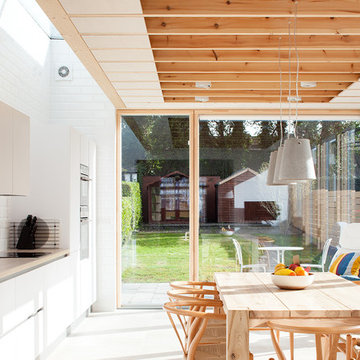
Alice Clancy
Einzeilige, Mittelgroße Moderne Wohnküche ohne Insel mit Einbauwaschbecken, flächenbündigen Schrankfronten, weißen Schränken, Laminat-Arbeitsplatte, Küchenrückwand in Weiß, Rückwand aus Keramikfliesen, weißen Elektrogeräten und Porzellan-Bodenfliesen in Dublin
Einzeilige, Mittelgroße Moderne Wohnküche ohne Insel mit Einbauwaschbecken, flächenbündigen Schrankfronten, weißen Schränken, Laminat-Arbeitsplatte, Küchenrückwand in Weiß, Rückwand aus Keramikfliesen, weißen Elektrogeräten und Porzellan-Bodenfliesen in Dublin
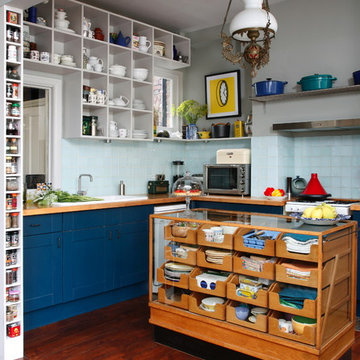
Stilmix Küche in L-Form mit Einbauwaschbecken, Schrankfronten im Shaker-Stil, blauen Schränken, Arbeitsplatte aus Holz, Küchenrückwand in Blau, Rückwand aus Keramikfliesen, dunklem Holzboden und Kücheninsel in London

Working within a set of constraints, whether of space or budget, challenges my creativity and leads to a beautiful end result. The old kitchen used the space very poorly. The intent was just to replace the countertop. But once we investigated, the inferior cabinets needed replacing, too, so a rethink of space usage created a small and stylish kitchen of lasting quality.

RAPPORT
Photo features Harmony Beige in 12 x 24 Glazed Porcelain Floor Tile.
Additional colors and 2 x 4 Ceramic Mosaic Tile are available. Visit our website, www.masonrycenter.com
Photo courtesy of American Olean

Country house pantry and bar. Walls covered with burlap are a perfect background for vintage working table that is transformed into counter. Floating shelves are made out of antique oak barn wood. antique portrait looks over the space.
photo by Drew Kellly

Zweizeilige, Mittelgroße Moderne Wohnküche mit Einbauwaschbecken, flächenbündigen Schrankfronten, hellen Holzschränken, Betonarbeitsplatte, bunten Elektrogeräten, Bambusparkett und Kücheninsel in San Diego
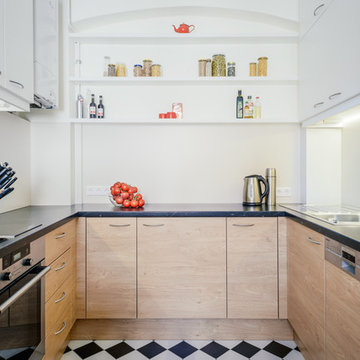
Foto: Emmanuel Decouard
Kleine, Geschlossene Moderne Schmale Küche ohne Insel in U-Form mit Einbauwaschbecken, flächenbündigen Schrankfronten, hellbraunen Holzschränken, Küchenrückwand in Grau und Elektrogeräten mit Frontblende in Berlin
Kleine, Geschlossene Moderne Schmale Küche ohne Insel in U-Form mit Einbauwaschbecken, flächenbündigen Schrankfronten, hellbraunen Holzschränken, Küchenrückwand in Grau und Elektrogeräten mit Frontblende in Berlin
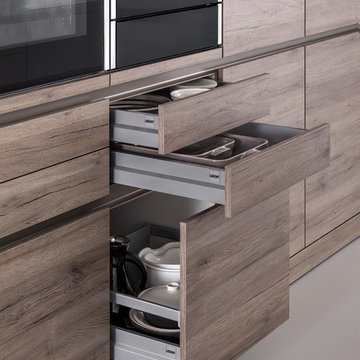
TECHNICAL DATA AND FITTINGS
Range 1 CERES-C | K 100 arctic
Range 2 CERES-C | K 282 alpine grey
Range 3 SYNTHIA-C | K 233 antique oak
Worktop 001 Laminate
Sink SPL 60/53 E R (BlancoClaron 340/180)
Tap BLANCO LINUS-S
Electrical appliances Siemens
Interior fitments BFR, ZTS, ZTG
Leicht Westchester Kitchens
200 East Main St Mount Kisco New York 10549
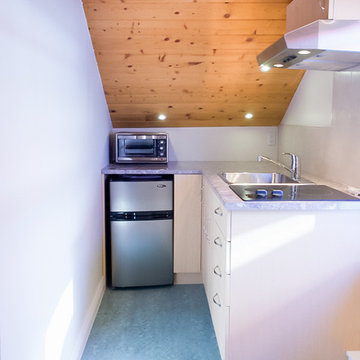
we created a small kitchen area in the attic
Photo Credit
www.andreabrunsphotography.com
Geschlossene, Kleine Klassische Küche ohne Insel in L-Form mit Einbauwaschbecken, hellen Holzschränken, Mineralwerkstoff-Arbeitsplatte, Küchengeräten aus Edelstahl, Linoleum, Küchenrückwand in Beige und Rückwand aus Keramikfliesen in Vancouver
Geschlossene, Kleine Klassische Küche ohne Insel in L-Form mit Einbauwaschbecken, hellen Holzschränken, Mineralwerkstoff-Arbeitsplatte, Küchengeräten aus Edelstahl, Linoleum, Küchenrückwand in Beige und Rückwand aus Keramikfliesen in Vancouver
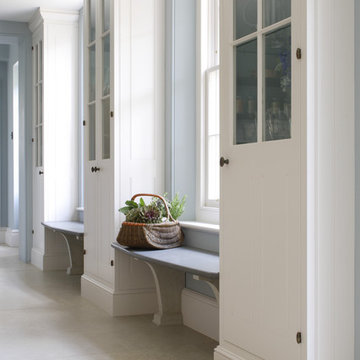
This bespoke professional cook's kitchen features a custom copper and stainless steel La Cornue range cooker and extraction canopy, built to match the client's copper pans. Italian Black Basalt stone shelving lines the walls resting on Acero stone brackets, a detail repeated on bench seats in front of the windows between glazed crockery cabinets. The table was made in solid English oak with turned legs. The project’s special details include inset LED strip lighting rebated into the underside of the stone shelves, wired invisibly through the stone brackets.
Primary materials: Hand painted Sapele; Italian Black Basalt; Acero limestone; English oak; Lefroy Brooks white brick tiles; antique brass, nickel and pewter ironmongery.
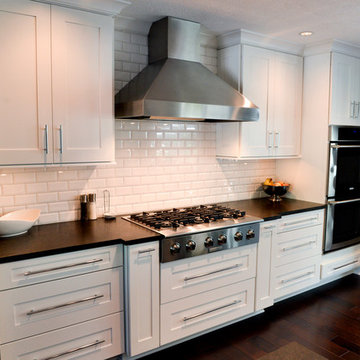
Darren Sinnett
Klassische Küche mit Einbauwaschbecken, Schrankfronten mit vertiefter Füllung, Küchenrückwand in Weiß, Rückwand aus Keramikfliesen, Küchengeräten aus Edelstahl, dunklem Holzboden und Kücheninsel in Cleveland
Klassische Küche mit Einbauwaschbecken, Schrankfronten mit vertiefter Füllung, Küchenrückwand in Weiß, Rückwand aus Keramikfliesen, Küchengeräten aus Edelstahl, dunklem Holzboden und Kücheninsel in Cleveland
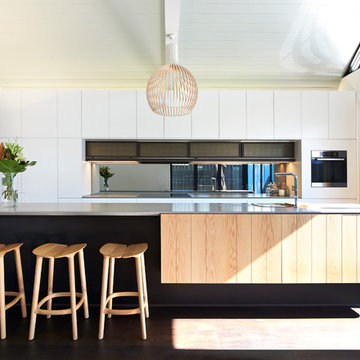
Stone Italiana benchtop and American oak cupboard facing a recessed dark stained jarrah provide a floating effect to the kitchen island. A mirror splashback under the perforated brass woven mesh doors above, adds depth to the kitchen.
© Edward Birch

Photos by Gwendolyn Lanstrum
Große Moderne Wohnküche in L-Form mit Einbauwaschbecken, profilierten Schrankfronten, beigen Schränken, Granit-Arbeitsplatte, Küchenrückwand in Grau, Rückwand aus Keramikfliesen, Küchengeräten aus Edelstahl, dunklem Holzboden und Kücheninsel in Cleveland
Große Moderne Wohnküche in L-Form mit Einbauwaschbecken, profilierten Schrankfronten, beigen Schränken, Granit-Arbeitsplatte, Küchenrückwand in Grau, Rückwand aus Keramikfliesen, Küchengeräten aus Edelstahl, dunklem Holzboden und Kücheninsel in Cleveland
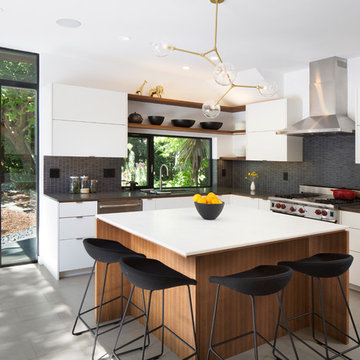
Moderne Küche in U-Form mit Einbauwaschbecken, flächenbündigen Schrankfronten, weißen Schränken, Küchenrückwand in Grau, Küchengeräten aus Edelstahl, Keramikboden und Kücheninsel in San Francisco

We were commissioned in 2006 to refurbish and remodel a ground floor and basement maisonette within an 1840s stuccoed house in Notting Hill.
From the outset, a priority was to remove various partitions and accretions that had been added over the years, in order to restore the original proportions of the two handsome ground floor rooms.
The new stone fireplace and plaster cornice installed in the living room are in keeping with the period of the building.

This gray transitional kitchen consists of open shelving, marble counters and flat panel cabinetry. The paneled refrigerator, white subway tile and gray cabinetry helps the compact kitchen have a much larger feel due to the light colors carried throughout the space.
Photo credit: Normandy Remodeling
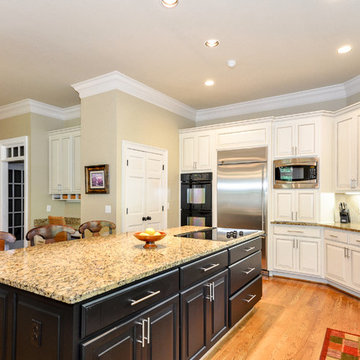
From Oak cabinets to an off white painted finish with glaze lines/pin striping. Island refinished to a black painted finish Protective topcoat applied for the highest level of durability. Top Knobs cabinet pulls added to update cabinets. (CCFF is a distributor for Top Knobs cabinetry hardware.)

Brett Boardman
Mittelgroße Moderne Wohnküche mit Einbauwaschbecken, Betonarbeitsplatte, Rückwand aus Metallfliesen, Küchengeräten aus Edelstahl, Betonboden und Kücheninsel in Sydney
Mittelgroße Moderne Wohnküche mit Einbauwaschbecken, Betonarbeitsplatte, Rückwand aus Metallfliesen, Küchengeräten aus Edelstahl, Betonboden und Kücheninsel in Sydney

Meggan Plowman
Offene, Zweizeilige Stilmix Küche mit Einbauwaschbecken, profilierten Schrankfronten, hellbraunen Holzschränken, Arbeitsplatte aus Holz, Küchengeräten aus Edelstahl, Betonboden und Kücheninsel in Perth
Offene, Zweizeilige Stilmix Küche mit Einbauwaschbecken, profilierten Schrankfronten, hellbraunen Holzschränken, Arbeitsplatte aus Holz, Küchengeräten aus Edelstahl, Betonboden und Kücheninsel in Perth
Küchen mit Einbauwaschbecken Ideen und Design
9