Küchen mit gebeiztem Holzboden Ideen und Design
Suche verfeinern:
Budget
Sortieren nach:Heute beliebt
181 – 200 von 4.547 Fotos
1 von 2
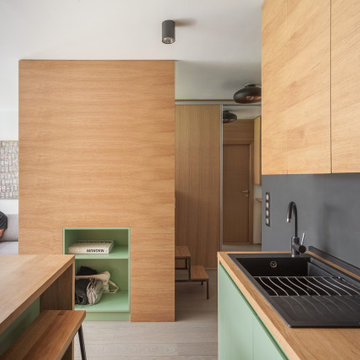
La vue depuis la cuisine vers l'espace lit surélevé et l'espace séjour. La cuisine est tout équipé avec de l'électroménager encastré et un îlot ouvert avec les tabourets de bar donnant sur la salle à manger.
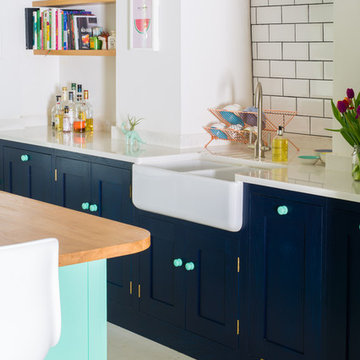
This Shaker style kitchen has perimeter cabinets are painted in Little Greene Dock Blue with wooden handles painted in Green Verditer . The perimeter worktop is an Engineered Quartz in Bianco Nuvolo with a small upstand with a Shaws double Belfast style ceramic sink with a brushed Nickel mixer tap. The drainer grooves have been rebated into the Arenastone engineered quartz worktop at the back of the sink which sits in the old fireplace.
Photography by Charlie O'Beirne
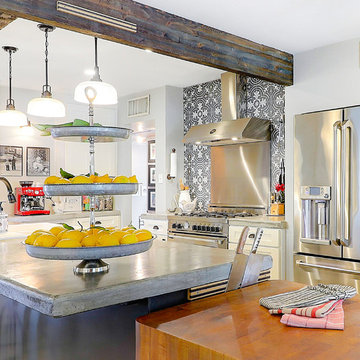
The beams had to stay and so they were stained dark to stand out and add interest.
Zweizeilige, Kleine Landhaus Wohnküche mit Landhausspüle, Schrankfronten im Shaker-Stil, weißen Schränken, Betonarbeitsplatte, Küchenrückwand in Grau, Rückwand aus Zementfliesen, Küchengeräten aus Edelstahl, gebeiztem Holzboden, Kücheninsel und grauem Boden
Zweizeilige, Kleine Landhaus Wohnküche mit Landhausspüle, Schrankfronten im Shaker-Stil, weißen Schränken, Betonarbeitsplatte, Küchenrückwand in Grau, Rückwand aus Zementfliesen, Küchengeräten aus Edelstahl, gebeiztem Holzboden, Kücheninsel und grauem Boden
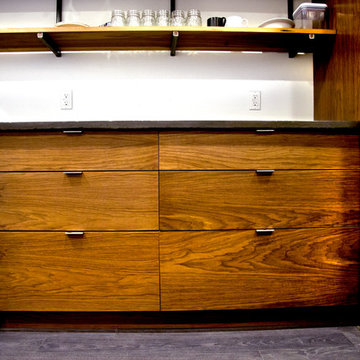
windy films
Industrial Küche in L-Form mit Einbauwaschbecken, flächenbündigen Schrankfronten, hellbraunen Holzschränken, Küchengeräten aus Edelstahl und gebeiztem Holzboden in Boston
Industrial Küche in L-Form mit Einbauwaschbecken, flächenbündigen Schrankfronten, hellbraunen Holzschränken, Küchengeräten aus Edelstahl und gebeiztem Holzboden in Boston
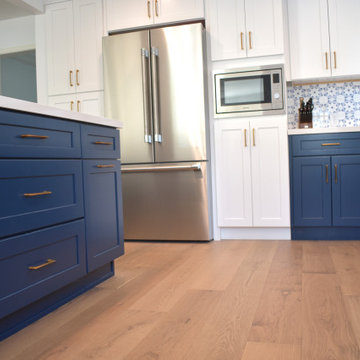
Midcentury Complete House Remodel Completed!
This project included wood floors replacement , paint walls and doors, 2 bathrooms renovation and kitchen remodel.
This project was accompanied by an interior in-house designer that helped the customers with ALL metatrails selections, combinations and much more
The Construction job was done by the best experts .
all managed and controlled by our licensed and experienced contractor
Remodeling and Design By Solidworks Remodeling Team
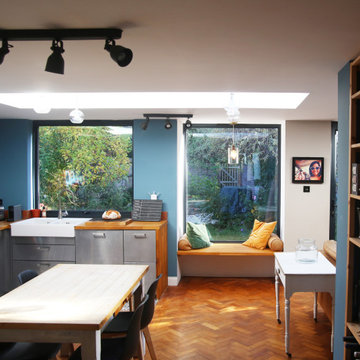
A projecting window seat breaks up the rear elevation to provide a well lit relaxing or study space connected to both the kitchen and dining spaces
Kleine Industrial Wohnküche ohne Insel in L-Form mit Landhausspüle, flächenbündigen Schrankfronten, Edelstahlfronten, Arbeitsplatte aus Holz, Küchengeräten aus Edelstahl und gebeiztem Holzboden in Hampshire
Kleine Industrial Wohnküche ohne Insel in L-Form mit Landhausspüle, flächenbündigen Schrankfronten, Edelstahlfronten, Arbeitsplatte aus Holz, Küchengeräten aus Edelstahl und gebeiztem Holzboden in Hampshire

View walking into the kitchen/dining space from this homes family room. Open concept floor plans make it easy to keep track of the family while everyone is in separate rooms.
Photos by Chris Veith.
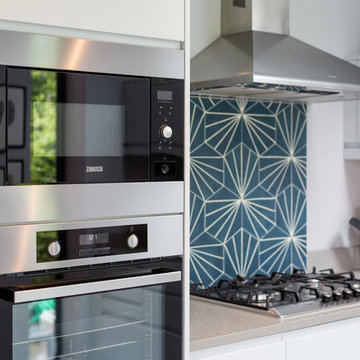
Belle Imaging
Mittelgroße Klassische Wohnküche ohne Insel in L-Form mit Kalkstein-Arbeitsplatte, Küchenrückwand in Blau, Rückwand aus Zementfliesen, gebeiztem Holzboden, weißem Boden und beiger Arbeitsplatte in London
Mittelgroße Klassische Wohnküche ohne Insel in L-Form mit Kalkstein-Arbeitsplatte, Küchenrückwand in Blau, Rückwand aus Zementfliesen, gebeiztem Holzboden, weißem Boden und beiger Arbeitsplatte in London
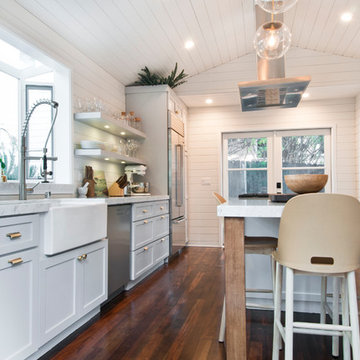
Zweizeilige, Mittelgroße Landhaus Wohnküche mit Landhausspüle, Schrankfronten im Shaker-Stil, weißen Schränken, Marmor-Arbeitsplatte, Küchenrückwand in Weiß, Rückwand aus Holz, Küchengeräten aus Edelstahl, gebeiztem Holzboden und Kücheninsel in Los Angeles
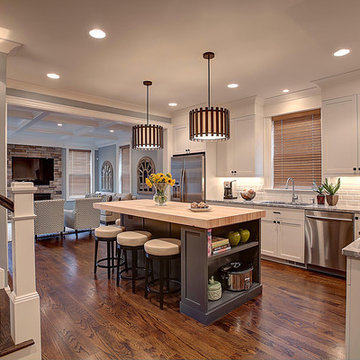
Large open concept kitchen and living area with beautiful accents of blinds, white back splash, island lighting over a custom kitchen island, finished with stainless steel appliances and white cabinets
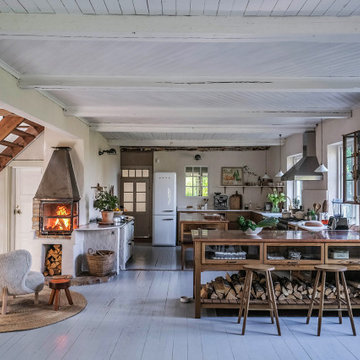
Große Retro Wohnküche in U-Form mit Doppelwaschbecken, hellbraunen Holzschränken, Marmor-Arbeitsplatte, Küchenrückwand in Rosa, Rückwand aus Marmor, Küchengeräten aus Edelstahl, gebeiztem Holzboden, zwei Kücheninseln, weißem Boden, rosa Arbeitsplatte und Holzdecke in Sonstige
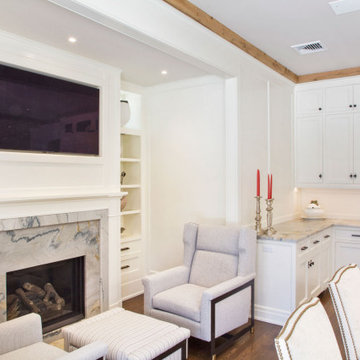
Fall is approaching and with it all the renovations and home projects.
That's why we want to share pictures of this beautiful woodwork recently installed which includes a kitchen, butler's pantry, library, units and vanities, in the hope to give you some inspiration and ideas and to show the type of work designed, manufactured and installed by WL Kitchen and Home.
For more ideas or to explore different styles visit our website at wlkitchenandhome.com.
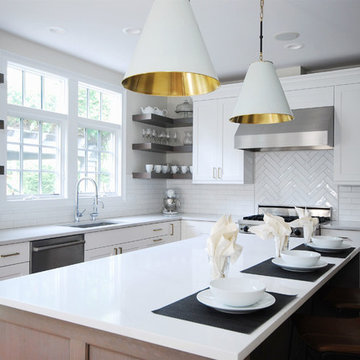
Offene, Große Klassische Küche in L-Form mit Unterbauwaschbecken, Schrankfronten im Shaker-Stil, weißen Schränken, Quarzwerkstein-Arbeitsplatte, Küchenrückwand in Gelb, Rückwand aus Metrofliesen, Küchengeräten aus Edelstahl, gebeiztem Holzboden und weißer Arbeitsplatte in Philadelphia
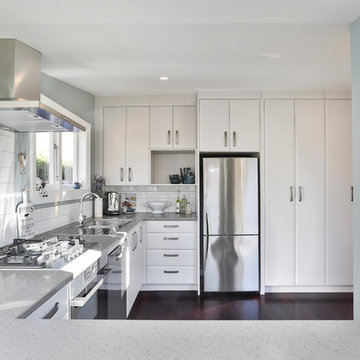
The view looking from the Bay window. This Renovation was complex as we needed to make the best of a very small dwelling and to gain the kitchen living space there needed to be some cleaver encroaching on the adjoining laundry/guest toilet area. This gave us the depth for the fridge and the back work area.
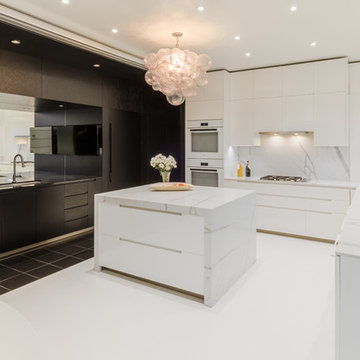
Nathan Scott Photography
Mittelgroße Moderne Wohnküche in U-Form mit Unterbauwaschbecken, flächenbündigen Schrankfronten, weißen Elektrogeräten, gebeiztem Holzboden, Kücheninsel, weißem Boden, schwarzen Schränken, Küchenrückwand in Weiß und weißer Arbeitsplatte in Sonstige
Mittelgroße Moderne Wohnküche in U-Form mit Unterbauwaschbecken, flächenbündigen Schrankfronten, weißen Elektrogeräten, gebeiztem Holzboden, Kücheninsel, weißem Boden, schwarzen Schränken, Küchenrückwand in Weiß und weißer Arbeitsplatte in Sonstige
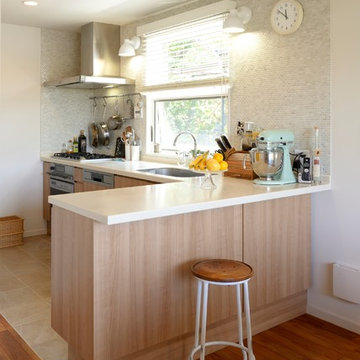
「ホームアンドデコール バイザシー」2014 Season 02/技拓株式会社/Photo by Shinji Ito 伊藤 真司
Offene Moderne Küche in L-Form mit Waschbecken, flächenbündigen Schrankfronten, hellen Holzschränken, gebeiztem Holzboden und braunem Boden in Sonstige
Offene Moderne Küche in L-Form mit Waschbecken, flächenbündigen Schrankfronten, hellen Holzschränken, gebeiztem Holzboden und braunem Boden in Sonstige
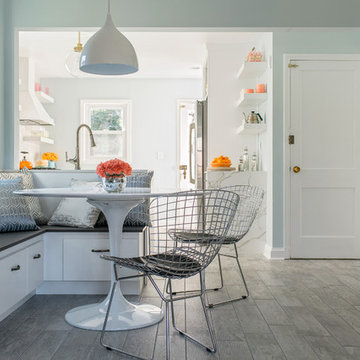
This small dining area got a space efficient boost with a storage-packed banquette and round pedestal table. Wire frame chairs and a sleek pendant light add a modern edge to this transitional space.
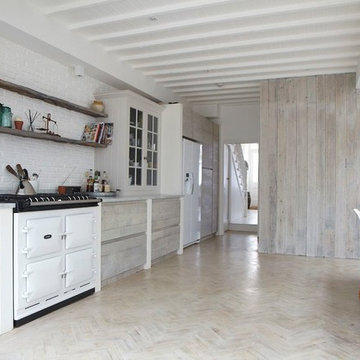
http://82mm.com/
Einzeilige Skandinavische Küche mit flächenbündigen Schrankfronten, hellen Holzschränken, Küchenrückwand in Weiß, weißen Elektrogeräten und gebeiztem Holzboden in London
Einzeilige Skandinavische Küche mit flächenbündigen Schrankfronten, hellen Holzschränken, Küchenrückwand in Weiß, weißen Elektrogeräten und gebeiztem Holzboden in London
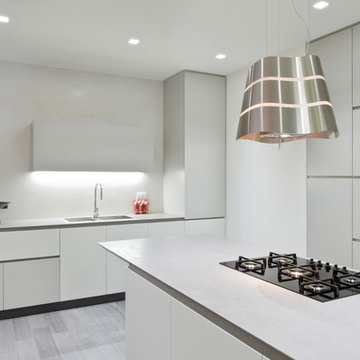
erminio annunzi
Einzeilige, Große Moderne Küche mit Doppelwaschbecken, flächenbündigen Schrankfronten, weißen Schränken, gebeiztem Holzboden, Kücheninsel und Küchengeräten aus Edelstahl in Sonstige
Einzeilige, Große Moderne Küche mit Doppelwaschbecken, flächenbündigen Schrankfronten, weißen Schränken, gebeiztem Holzboden, Kücheninsel und Küchengeräten aus Edelstahl in Sonstige
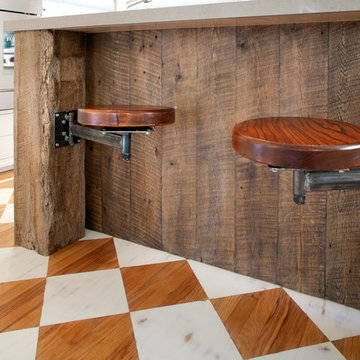
Custom swing-arm stools were made for the reclaimed wood island. The existing floors were refinished, painted, and then buffed.
Geschlossene Rustikale Küche in U-Form mit Landhausspüle, Kassettenfronten, weißen Schränken, Quarzwerkstein-Arbeitsplatte, Küchenrückwand in Weiß, Rückwand aus Keramikfliesen, Elektrogeräten mit Frontblende und gebeiztem Holzboden in Los Angeles
Geschlossene Rustikale Küche in U-Form mit Landhausspüle, Kassettenfronten, weißen Schränken, Quarzwerkstein-Arbeitsplatte, Küchenrückwand in Weiß, Rückwand aus Keramikfliesen, Elektrogeräten mit Frontblende und gebeiztem Holzboden in Los Angeles
Küchen mit gebeiztem Holzboden Ideen und Design
10