Küchen mit gelben Schränken und Edelstahlfronten Ideen und Design
Suche verfeinern:
Budget
Sortieren nach:Heute beliebt
61 – 80 von 10.489 Fotos
1 von 3
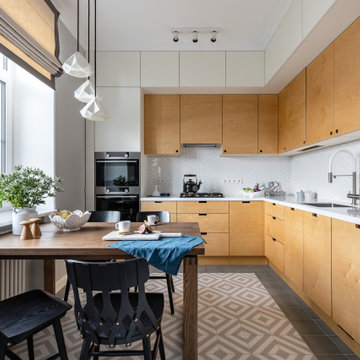
Mittelgroße Nordische Wohnküche ohne Insel in L-Form mit flächenbündigen Schrankfronten, gelben Schränken, Mineralwerkstoff-Arbeitsplatte, Küchenrückwand in Weiß, Rückwand aus Keramikfliesen, Keramikboden, grauem Boden und weißer Arbeitsplatte in Sankt Petersburg

Our team added this butcher block countertop to the kitchen island to add some more warmth into the space.
Geschlossene, Große Urige Küche in U-Form mit Landhausspüle, Schrankfronten im Shaker-Stil, gelben Schränken, Quarzwerkstein-Arbeitsplatte, bunter Rückwand, Rückwand aus Metrofliesen, Küchengeräten aus Edelstahl, hellem Holzboden, Kücheninsel und grauer Arbeitsplatte in Portland
Geschlossene, Große Urige Küche in U-Form mit Landhausspüle, Schrankfronten im Shaker-Stil, gelben Schränken, Quarzwerkstein-Arbeitsplatte, bunter Rückwand, Rückwand aus Metrofliesen, Küchengeräten aus Edelstahl, hellem Holzboden, Kücheninsel und grauer Arbeitsplatte in Portland
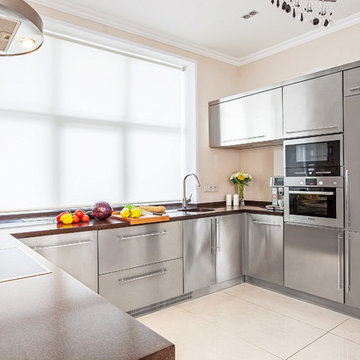
авторы проекта - студия InteriorS4SeasonS | Анастасия Редкозубова
фотограф Светлана Игнатенко
Große Moderne Küche ohne Insel in U-Form mit Unterbauwaschbecken, flächenbündigen Schrankfronten, Edelstahlfronten, Küchengeräten aus Edelstahl, beigem Boden, brauner Arbeitsplatte und Küchenrückwand in Beige in Moskau
Große Moderne Küche ohne Insel in U-Form mit Unterbauwaschbecken, flächenbündigen Schrankfronten, Edelstahlfronten, Küchengeräten aus Edelstahl, beigem Boden, brauner Arbeitsplatte und Küchenrückwand in Beige in Moskau

INT2 architecture
Offene, Kleine, Einzeilige Industrial Küche ohne Insel mit offenen Schränken, Edelstahlfronten, Edelstahl-Arbeitsplatte, Küchengeräten aus Edelstahl, gebeiztem Holzboden, weißem Boden, Einbauwaschbecken, grauer Arbeitsplatte und Küchenrückwand in Schwarz in Moskau
Offene, Kleine, Einzeilige Industrial Küche ohne Insel mit offenen Schränken, Edelstahlfronten, Edelstahl-Arbeitsplatte, Küchengeräten aus Edelstahl, gebeiztem Holzboden, weißem Boden, Einbauwaschbecken, grauer Arbeitsplatte und Küchenrückwand in Schwarz in Moskau

Bespoke Uncommon Projects plywood kitchen. Oak veneered ply carcasses, stainless steel worktops on the base units and Wolf, Sub-zero and Bora appliances. Island with built in wine fridge, pan and larder storage, topped with a bespoke cantilevered concrete worktop breakfast bar.
Photos by Jocelyn Low
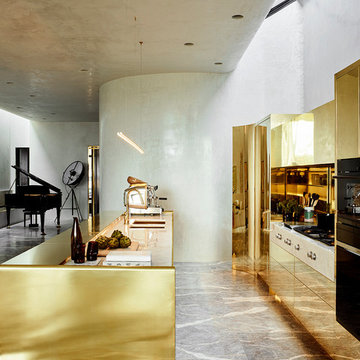
The walls are rendered a velvety stucco, the floors are Fior di Pesco Carnico a grey/white veined marble with traces of brownie-red, while the tour de force of the brass kitchen evokes art rather than domesticity.
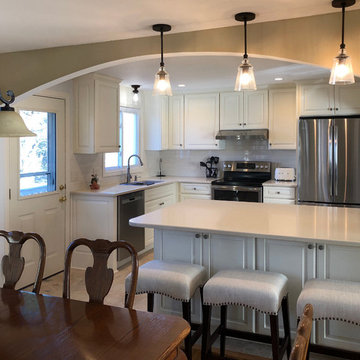
Kleine Klassische Wohnküche in L-Form mit Unterbauwaschbecken, profilierten Schrankfronten, gelben Schränken, Quarzwerkstein-Arbeitsplatte, Küchenrückwand in Weiß, Rückwand aus Metrofliesen, Küchengeräten aus Edelstahl, Porzellan-Bodenfliesen, Halbinsel und buntem Boden
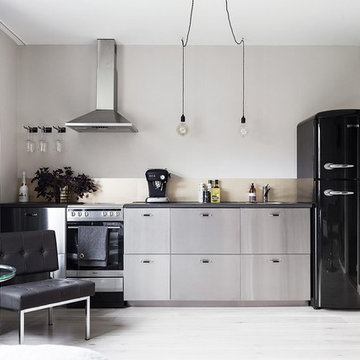
Bjurfors/SE 360
Offene, Einzeilige, Kleine Skandinavische Küche ohne Insel mit flächenbündigen Schrankfronten, Edelstahlfronten, Küchenrückwand in Metallic und hellem Holzboden in Malmö
Offene, Einzeilige, Kleine Skandinavische Küche ohne Insel mit flächenbündigen Schrankfronten, Edelstahlfronten, Küchenrückwand in Metallic und hellem Holzboden in Malmö
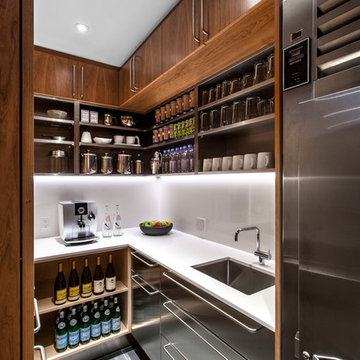
Steven Evans Photography
Moderne Küche ohne Insel in U-Form mit Vorratsschrank, Unterbauwaschbecken, flächenbündigen Schrankfronten, Edelstahlfronten, Küchengeräten aus Edelstahl und grauem Boden in Toronto
Moderne Küche ohne Insel in U-Form mit Vorratsschrank, Unterbauwaschbecken, flächenbündigen Schrankfronten, Edelstahlfronten, Küchengeräten aus Edelstahl und grauem Boden in Toronto

Einzeilige, Kleine Industrial Wohnküche ohne Insel mit flächenbündigen Schrankfronten, Edelstahlfronten, Speckstein-Arbeitsplatte, Küchenrückwand in Weiß, Rückwand aus Metrofliesen, Küchengeräten aus Edelstahl, braunem Holzboden und braunem Boden in Tokio

Given his background as a commercial bakery owner, the homeowner desired the space to have all of the function of commercial grade kitchens, but the warmth of an eat in domestic kitchen. Exposed commercial shelving functions as cabinet space for dish and kitchen tool storage. We met the challenge of creating an industrial space, by not doing conventional cabinetry, and adding an armoire for food storage. The original plain stainless sink unit, got a warm wood slab that will function as a breakfast bar. Large scale porcelain bronze tile, that met the functional and aesthetic desire for a concrete floor.
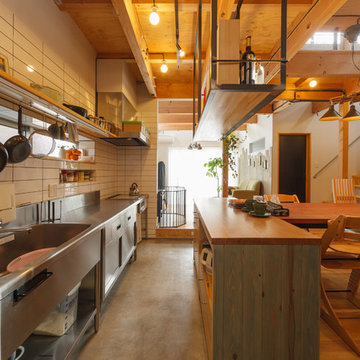
住むほどに刺激を受け、進化する。ワンオフでつくる「住むを楽しむ家」
Einzeilige Industrial Küche mit Waschbecken, flächenbündigen Schrankfronten, Edelstahlfronten, Edelstahl-Arbeitsplatte und Küchenrückwand in Weiß in Sonstige
Einzeilige Industrial Küche mit Waschbecken, flächenbündigen Schrankfronten, Edelstahlfronten, Edelstahl-Arbeitsplatte und Küchenrückwand in Weiß in Sonstige

This modern European Kitchen Design utilizes a compact Space with a maximum of practicality. The clean and minimalist off-white Fronts create straight guide lines, while the functional Housing in grain Matched Stone Ash hides away the Refrigerator and Pantry Cabinet. A Bar to the living Room leaves Room to entertain Guests and be functional as the perfect Coffee Bar of the inviting open House Layout.
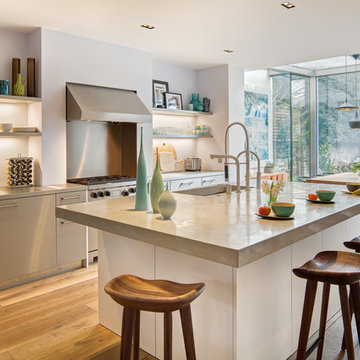
Große Moderne Wohnküche mit offenen Schränken, Edelstahlfronten, braunem Holzboden und Kücheninsel in Sonstige
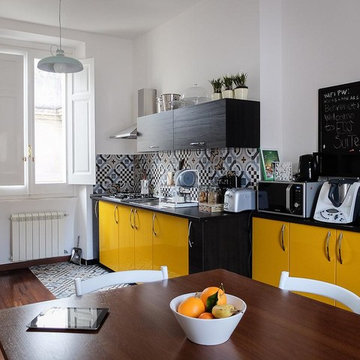
Le cementine in gres contemporaneo (Fioranese) vanno a colmare il vuoto nel parquet originale lasciato dalle demolizioni.
Così la scelta di mettere in luce quello che invece sarebbe potuto essere un tentativo di ricucitura di pavimenti diversi.
Richiamo nella stanza da letto principale, con una testata patchwork artigianale, in tessuti diversi.
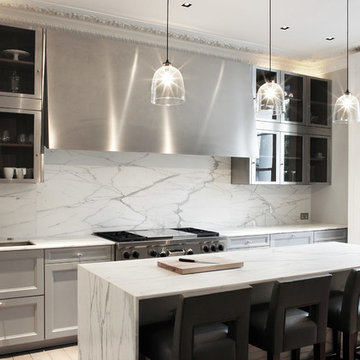
Klassische Küche mit Unterbauwaschbecken, Glasfronten, Edelstahlfronten, bunter Rückwand, Küchengeräten aus Edelstahl und Kücheninsel in London

Don Pearse Photographers
Zweizeilige, Mittelgroße Moderne Wohnküche mit Einbauwaschbecken, flächenbündigen Schrankfronten, Edelstahlfronten, Marmor-Arbeitsplatte, Küchenrückwand in Metallic, Rückwand aus Metallfliesen, Küchengeräten aus Edelstahl, braunem Holzboden und Kücheninsel in Philadelphia
Zweizeilige, Mittelgroße Moderne Wohnküche mit Einbauwaschbecken, flächenbündigen Schrankfronten, Edelstahlfronten, Marmor-Arbeitsplatte, Küchenrückwand in Metallic, Rückwand aus Metallfliesen, Küchengeräten aus Edelstahl, braunem Holzboden und Kücheninsel in Philadelphia

Winner of Best Kitchen 2012
http://www.petersalernoinc.com/
Photographer:
Peter Rymwid http://peterrymwid.com/
Peter Salerno Inc. (Kitchen)
511 Goffle Road, Wyckoff NJ 07481
Tel: 201.251.6608
Interior Designer:
Theresa Scelfo Designs LLC
Morristown, NJ
(201) 803-5375
Builder:
George Strother
Eaglesite Management
gstrother@eaglesite.com
Tel 973.625.9500 http://eaglesite.com/contact.php

photography by Rob Karosis
Maritime Küche mit integriertem Waschbecken, Edelstahlfronten, Edelstahl-Arbeitsplatte, bunten Elektrogeräten, flächenbündigen Schrankfronten, Küchenrückwand in Metallic und Rückwand aus Metallfliesen in Portland Maine
Maritime Küche mit integriertem Waschbecken, Edelstahlfronten, Edelstahl-Arbeitsplatte, bunten Elektrogeräten, flächenbündigen Schrankfronten, Küchenrückwand in Metallic und Rückwand aus Metallfliesen in Portland Maine

Photography-Hedrich Blessing
Glass House:
The design objective was to build a house for my wife and three kids, looking forward in terms of how people live today. To experiment with transparency and reflectivity, removing borders and edges from outside to inside the house, and to really depict “flowing and endless space”. To construct a house that is smart and efficient in terms of construction and energy, both in terms of the building and the user. To tell a story of how the house is built in terms of the constructability, structure and enclosure, with the nod to Japanese wood construction in the method in which the concrete beams support the steel beams; and in terms of how the entire house is enveloped in glass as if it was poured over the bones to make it skin tight. To engineer the house to be a smart house that not only looks modern, but acts modern; every aspect of user control is simplified to a digital touch button, whether lights, shades/blinds, HVAC, communication/audio/video, or security. To develop a planning module based on a 16 foot square room size and a 8 foot wide connector called an interstitial space for hallways, bathrooms, stairs and mechanical, which keeps the rooms pure and uncluttered. The base of the interstitial spaces also become skylights for the basement gallery.
This house is all about flexibility; the family room, was a nursery when the kids were infants, is a craft and media room now, and will be a family room when the time is right. Our rooms are all based on a 16’x16’ (4.8mx4.8m) module, so a bedroom, a kitchen, and a dining room are the same size and functions can easily change; only the furniture and the attitude needs to change.
The house is 5,500 SF (550 SM)of livable space, plus garage and basement gallery for a total of 8200 SF (820 SM). The mathematical grid of the house in the x, y and z axis also extends into the layout of the trees and hardscapes, all centered on a suburban one-acre lot.
Küchen mit gelben Schränken und Edelstahlfronten Ideen und Design
4