Küchen mit Glasfronten und buntem Boden Ideen und Design
Suche verfeinern:
Budget
Sortieren nach:Heute beliebt
21 – 40 von 352 Fotos
1 von 3

Klassische Küche in U-Form mit weißen Schränken, Marmor-Arbeitsplatte, Rückwand aus Marmor, Keramikboden, buntem Boden, Vorratsschrank, Landhausspüle, Glasfronten und Küchenrückwand in Weiß in Grand Rapids
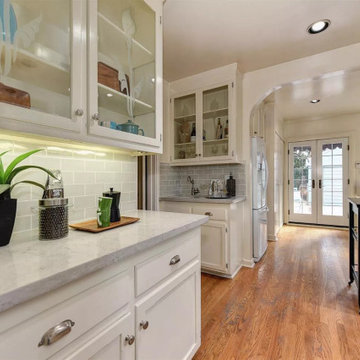
update 1930's home in Sacramento staged to sell!
Geschlossene, Zweizeilige, Mittelgroße Klassische Küche ohne Insel mit Landhausspüle, Glasfronten, hellbraunen Holzschränken, Quarzit-Arbeitsplatte, Küchenrückwand in Grau, Rückwand aus Metrofliesen, Küchengeräten aus Edelstahl, braunem Holzboden, buntem Boden und grauer Arbeitsplatte in Sacramento
Geschlossene, Zweizeilige, Mittelgroße Klassische Küche ohne Insel mit Landhausspüle, Glasfronten, hellbraunen Holzschränken, Quarzit-Arbeitsplatte, Küchenrückwand in Grau, Rückwand aus Metrofliesen, Küchengeräten aus Edelstahl, braunem Holzboden, buntem Boden und grauer Arbeitsplatte in Sacramento
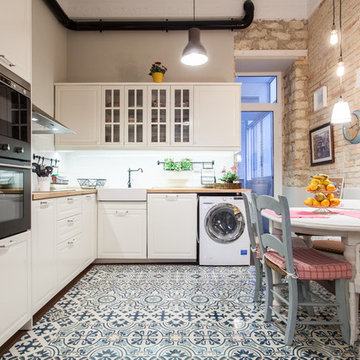
Mittelgroße Klassische Wohnküche ohne Insel in L-Form mit Landhausspüle, weißen Schränken, Arbeitsplatte aus Holz, Küchenrückwand in Weiß, schwarzen Elektrogeräten, Keramikboden, Glasfronten und buntem Boden in Alicante-Costa Blanca

Our goal for the comprehensive renovation of this apartment was to maintain the vocabulary of this majestic pre-war structure. We enlarged openings and added transoms above to allow the infiltration of daylight into the Foyer. We created a Library in a deep saturated mahogany and completely replaced the Kitchen and Pantry, which were vintage 1960’s. Several years later, our client asked to have her home office relocated to the Living Room. We modified the layout, locating the office along the north facing windows, with office and entertainment equipment located in an armoire customized for this use. In addition to integrating many of the client’s existing furnishings, the design included new furnishings, custom carpeting and task lighting.
‘ALL PHOTOS BY PETER VITALE’

Traditional style kitchen in new home.
Geschlossene Urige Küche mit Glasfronten, Küchengeräten aus Edelstahl, Landhausspüle, Speckstein-Arbeitsplatte und buntem Boden in Seattle
Geschlossene Urige Küche mit Glasfronten, Küchengeräten aus Edelstahl, Landhausspüle, Speckstein-Arbeitsplatte und buntem Boden in Seattle

This project included the total interior remodeling and renovation of the Kitchen, Living, Dining and Family rooms. The Dining and Family rooms switched locations, and the Kitchen footprint expanded, with a new larger opening to the new front Family room. New doors were added to the kitchen, as well as a gorgeous buffet cabinetry unit - with windows behind the upper glass-front cabinets.
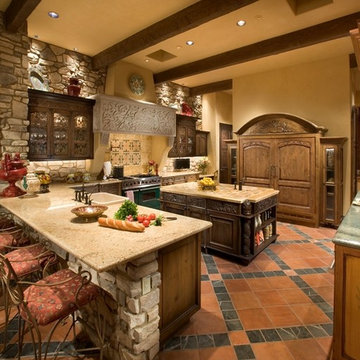
Große Mediterrane Küche in U-Form mit Einbauwaschbecken, Glasfronten, dunklen Holzschränken, Granit-Arbeitsplatte, Küchengeräten aus Edelstahl, Terrakottaboden, Kücheninsel und buntem Boden in Phoenix
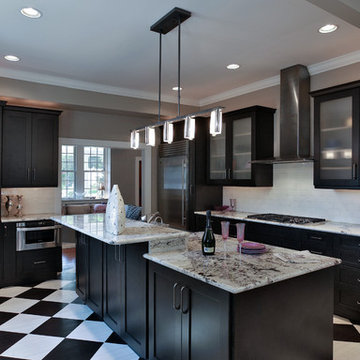
Photo by Kenneth M. Winer Photography Inc.
Klassische Küche in L-Form mit Glasfronten, Küchenrückwand in Weiß, Rückwand aus Metrofliesen, Küchengeräten aus Edelstahl, gebeiztem Holzboden und buntem Boden in Baltimore
Klassische Küche in L-Form mit Glasfronten, Küchenrückwand in Weiß, Rückwand aus Metrofliesen, Küchengeräten aus Edelstahl, gebeiztem Holzboden und buntem Boden in Baltimore
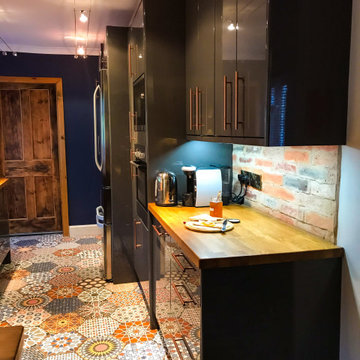
Zweizeilige, Mittelgroße Eklektische Wohnküche mit Einbauwaschbecken, Glasfronten, grauen Schränken, Arbeitsplatte aus Holz, Küchenrückwand in Orange, Rückwand aus Backstein, Küchengeräten aus Edelstahl, Porzellan-Bodenfliesen, Halbinsel, buntem Boden und beiger Arbeitsplatte in London

Builder: J. Peterson Homes
Interior Designer: Francesca Owens
Photographers: Ashley Avila Photography, Bill Hebert, & FulView
Capped by a picturesque double chimney and distinguished by its distinctive roof lines and patterned brick, stone and siding, Rookwood draws inspiration from Tudor and Shingle styles, two of the world’s most enduring architectural forms. Popular from about 1890 through 1940, Tudor is characterized by steeply pitched roofs, massive chimneys, tall narrow casement windows and decorative half-timbering. Shingle’s hallmarks include shingled walls, an asymmetrical façade, intersecting cross gables and extensive porches. A masterpiece of wood and stone, there is nothing ordinary about Rookwood, which combines the best of both worlds.
Once inside the foyer, the 3,500-square foot main level opens with a 27-foot central living room with natural fireplace. Nearby is a large kitchen featuring an extended island, hearth room and butler’s pantry with an adjacent formal dining space near the front of the house. Also featured is a sun room and spacious study, both perfect for relaxing, as well as two nearby garages that add up to almost 1,500 square foot of space. A large master suite with bath and walk-in closet which dominates the 2,700-square foot second level which also includes three additional family bedrooms, a convenient laundry and a flexible 580-square-foot bonus space. Downstairs, the lower level boasts approximately 1,000 more square feet of finished space, including a recreation room, guest suite and additional storage.
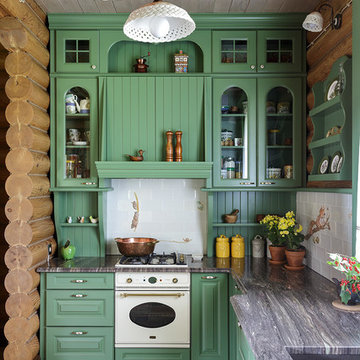
Проект выполнен для студии Elizabeth Interiors и Наташи Ломейко.
Проект опубликован в июльском номере журнала SALON Interior в 2019 году.
Фотограф Иван Сорокин.
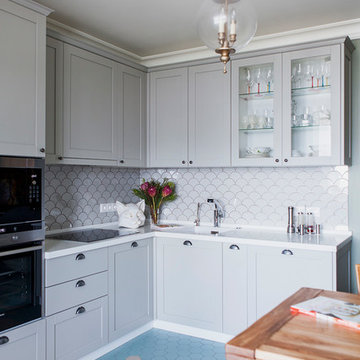
Klassische Wohnküche ohne Insel in L-Form mit grauen Schränken, Küchenrückwand in Weiß, Küchengeräten aus Edelstahl, buntem Boden, Waschbecken und Glasfronten in Moskau
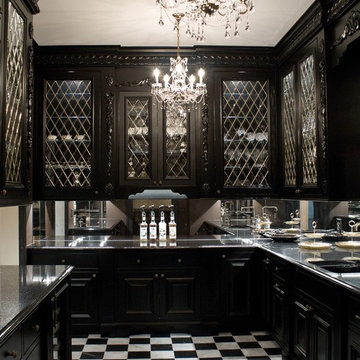
Mittelgroße Stilmix Küche ohne Insel in L-Form mit Glasfronten, schwarzen Schränken, Marmorboden, Unterbauwaschbecken, Rückwand aus Spiegelfliesen, buntem Boden und Elektrogeräten mit Frontblende in Cleveland
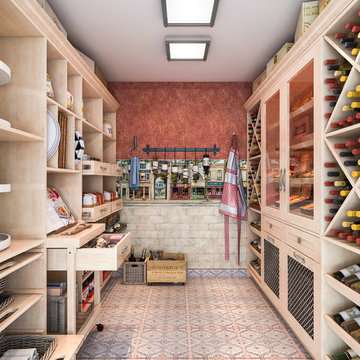
A cigar humidor and plenty of wine storage are featured in this Tuscan-inspired walk-in pantry.
See more photos of this project under "Tuscan Kitchen Pantry & Wine Storage"
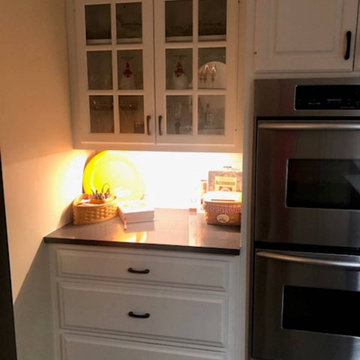
Black counters
White cabinets
White subway tiles
Black metal hardware
Stainless steel appliances
Multi-color tile flooring
Große Klassische Küche in U-Form mit Unterbauwaschbecken, Glasfronten, weißen Schränken, Küchenrückwand in Weiß, Rückwand aus Keramikfliesen, Küchengeräten aus Edelstahl, Kücheninsel, buntem Boden und schwarzer Arbeitsplatte in Sonstige
Große Klassische Küche in U-Form mit Unterbauwaschbecken, Glasfronten, weißen Schränken, Küchenrückwand in Weiß, Rückwand aus Keramikfliesen, Küchengeräten aus Edelstahl, Kücheninsel, buntem Boden und schwarzer Arbeitsplatte in Sonstige
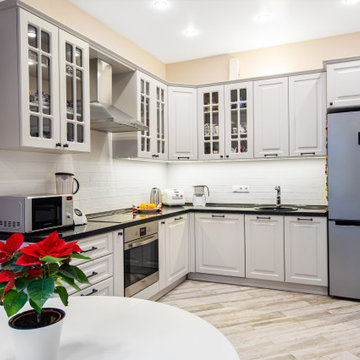
Mittelgroße Klassische Wohnküche ohne Insel in L-Form mit Unterbauwaschbecken, Glasfronten, weißen Schränken, Quarzwerkstein-Arbeitsplatte, Küchenrückwand in Weiß, Rückwand aus Keramikfliesen, Küchengeräten aus Edelstahl, Porzellan-Bodenfliesen, buntem Boden und schwarzer Arbeitsplatte in Moskau
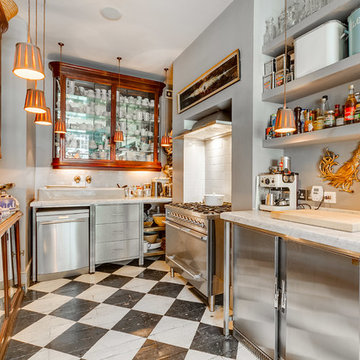
Mittelgroße Eklektische Küche ohne Insel in U-Form mit Glasfronten, dunklen Holzschränken, Küchenrückwand in Weiß, Küchengeräten aus Edelstahl, gebeiztem Holzboden und buntem Boden in London
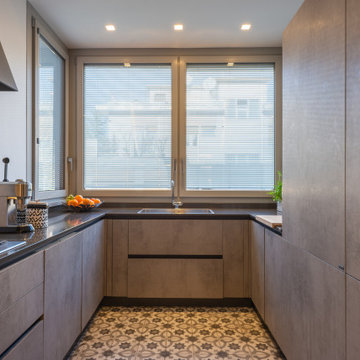
Il pavimento scelto della cucina è una mattonella in gres 20x20 che crea un tappeto decorativo in perfetta armonia con la tinte unita delle basi e dei pensili in grigio polvere.

This kitchen is in "The Reserve", a $25 million dollar Holmby Hills estate. The floor of this kitchen is one of several places designer Kristoffer Winters used Villa Lagoon Tile's cement tile. This geometic pattern is called, "Cubes", and can be ordered custom colors! Photo by Nick Springett.
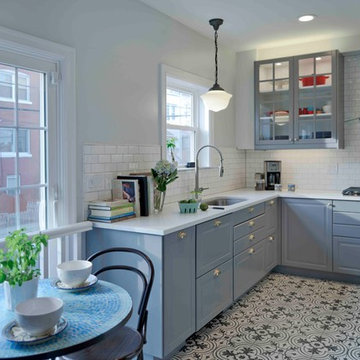
Klassische Küche ohne Insel mit Unterbauwaschbecken, Glasfronten, blauen Schränken, Küchenrückwand in Weiß, Rückwand aus Metrofliesen und buntem Boden in Manchester
Küchen mit Glasfronten und buntem Boden Ideen und Design
2