Küchen mit Glasfronten und buntem Boden Ideen und Design
Suche verfeinern:
Budget
Sortieren nach:Heute beliebt
81 – 100 von 352 Fotos
1 von 3
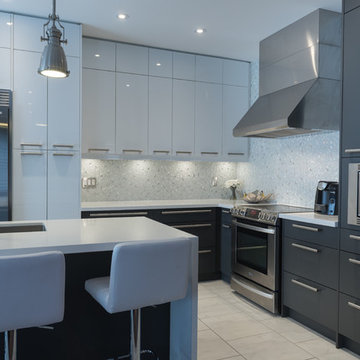
Beautiful 2 toned contemporary kitchen.
Offene, Mittelgroße Moderne Küche in L-Form mit Unterbauwaschbecken, Glasfronten, weißen Schränken, Quarzwerkstein-Arbeitsplatte, Küchenrückwand in Grau, Rückwand aus Marmor, Küchengeräten aus Edelstahl, Porzellan-Bodenfliesen, Kücheninsel, buntem Boden und weißer Arbeitsplatte in Sonstige
Offene, Mittelgroße Moderne Küche in L-Form mit Unterbauwaschbecken, Glasfronten, weißen Schränken, Quarzwerkstein-Arbeitsplatte, Küchenrückwand in Grau, Rückwand aus Marmor, Küchengeräten aus Edelstahl, Porzellan-Bodenfliesen, Kücheninsel, buntem Boden und weißer Arbeitsplatte in Sonstige
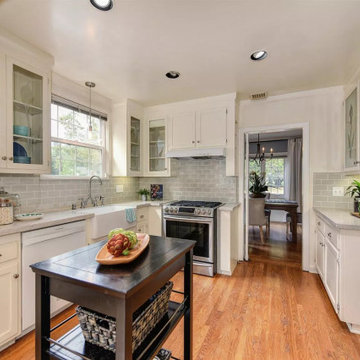
update 1930's home in Sacramento staged to sell By Heather's Houses Team!
Geschlossene, Zweizeilige, Mittelgroße Klassische Küche ohne Insel mit Landhausspüle, Glasfronten, hellbraunen Holzschränken, Quarzit-Arbeitsplatte, Küchenrückwand in Grau, Rückwand aus Metrofliesen, Küchengeräten aus Edelstahl, braunem Holzboden, buntem Boden und grauer Arbeitsplatte in Sacramento
Geschlossene, Zweizeilige, Mittelgroße Klassische Küche ohne Insel mit Landhausspüle, Glasfronten, hellbraunen Holzschränken, Quarzit-Arbeitsplatte, Küchenrückwand in Grau, Rückwand aus Metrofliesen, Küchengeräten aus Edelstahl, braunem Holzboden, buntem Boden und grauer Arbeitsplatte in Sacramento
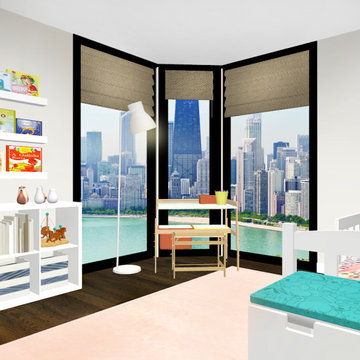
Geschlossene, Kleine Industrial Küche ohne Insel in U-Form mit Waschbecken, Glasfronten, hellen Holzschränken, Quarzwerkstein-Arbeitsplatte, Küchenrückwand in Grün, Rückwand aus Keramikfliesen, Küchengeräten aus Edelstahl, hellem Holzboden, buntem Boden und weißer Arbeitsplatte
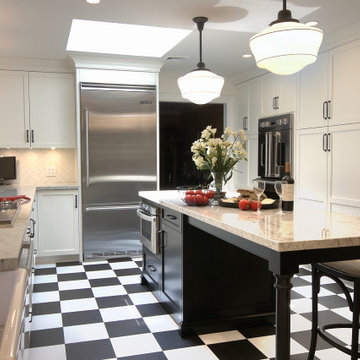
Transitional kitchen designed by Packard Cabinetry using Rutt cabinetry. Features Rutt's New Yorker door style in Simply White and Black paint. Glass-front display cabinets and black and white checkered flooring add detail to this space.
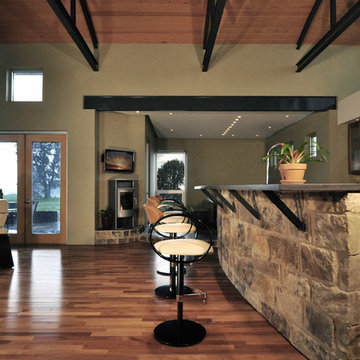
Offene, Zweizeilige, Geräumige Moderne Küche ohne Insel mit Doppelwaschbecken, Glasfronten, hellen Holzschränken, Mineralwerkstoff-Arbeitsplatte, bunter Rückwand, Rückwand aus Mosaikfliesen, Küchengeräten aus Edelstahl, Schieferboden und buntem Boden in Houston
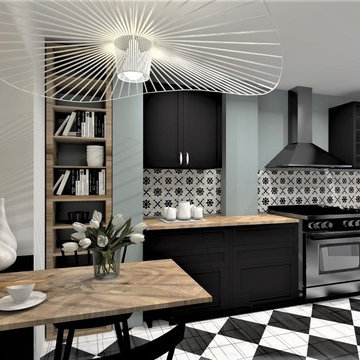
kami architecture
Offene, Zweizeilige Klassische Küche ohne Insel mit Unterbauwaschbecken, Glasfronten, schwarzen Schränken, Arbeitsplatte aus Holz, bunter Rückwand, Rückwand aus Zementfliesen, Küchengeräten aus Edelstahl, Keramikboden, buntem Boden und beiger Arbeitsplatte in Lyon
Offene, Zweizeilige Klassische Küche ohne Insel mit Unterbauwaschbecken, Glasfronten, schwarzen Schränken, Arbeitsplatte aus Holz, bunter Rückwand, Rückwand aus Zementfliesen, Küchengeräten aus Edelstahl, Keramikboden, buntem Boden und beiger Arbeitsplatte in Lyon
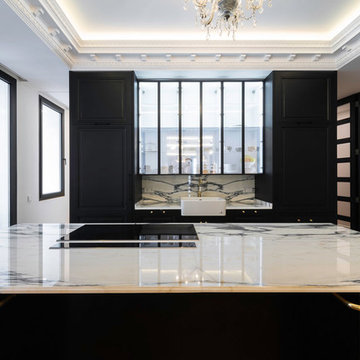
Arquitectos: David de Diego + David Velasco.
Fotógrafo: Joaquín Mosquera.
Offene, Zweizeilige, Große Klassische Küche mit Unterbauwaschbecken, Glasfronten, schwarzen Schränken, Marmor-Arbeitsplatte, Küchenrückwand in Grau, Rückwand aus Marmor, Elektrogeräten mit Frontblende, Marmorboden, Kücheninsel und buntem Boden in Madrid
Offene, Zweizeilige, Große Klassische Küche mit Unterbauwaschbecken, Glasfronten, schwarzen Schränken, Marmor-Arbeitsplatte, Küchenrückwand in Grau, Rückwand aus Marmor, Elektrogeräten mit Frontblende, Marmorboden, Kücheninsel und buntem Boden in Madrid
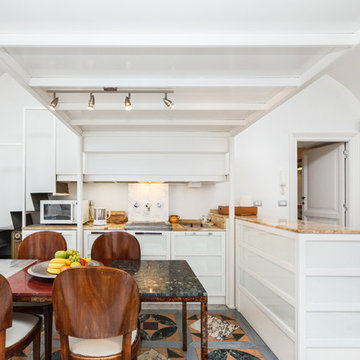
©Rina Ciampolillo
Offene, Mittelgroße Moderne Küche in L-Form mit integriertem Waschbecken, Glasfronten, weißen Schränken, Marmor-Arbeitsplatte, Küchenrückwand in Weiß, Rückwand aus Marmor, Marmorboden, Kücheninsel und buntem Boden in Rom
Offene, Mittelgroße Moderne Küche in L-Form mit integriertem Waschbecken, Glasfronten, weißen Schränken, Marmor-Arbeitsplatte, Küchenrückwand in Weiß, Rückwand aus Marmor, Marmorboden, Kücheninsel und buntem Boden in Rom
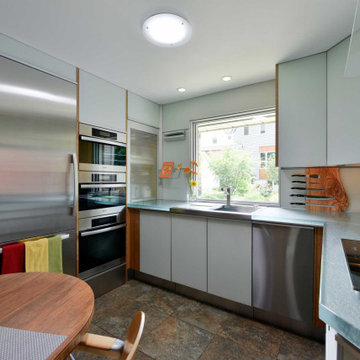
SHRINK YOUR THINKING - SMALL IS BEAUTIFUL
When you live small, you learn to utilize every inch you live and work in. Everything is maximized in this compact but versatile kitchen.
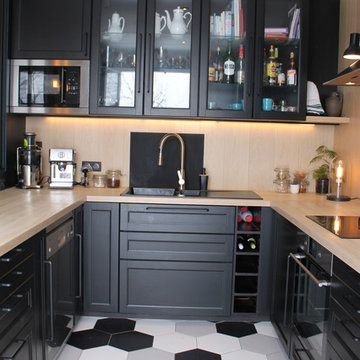
Alexandra Barluet
Mittelgroße Industrial Wohnküche in U-Form mit Doppelwaschbecken, Glasfronten, schwarzen Schränken, Arbeitsplatte aus Holz, Küchenrückwand in Schwarz, Rückwand aus Holz, Küchengeräten aus Edelstahl, Keramikboden und buntem Boden in Sonstige
Mittelgroße Industrial Wohnküche in U-Form mit Doppelwaschbecken, Glasfronten, schwarzen Schränken, Arbeitsplatte aus Holz, Küchenrückwand in Schwarz, Rückwand aus Holz, Küchengeräten aus Edelstahl, Keramikboden und buntem Boden in Sonstige
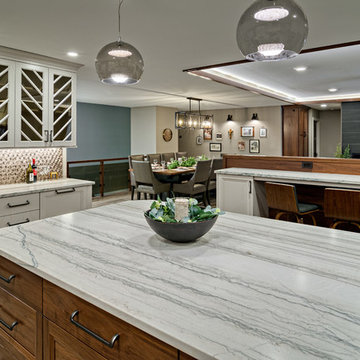
The view from the kitchen into the dining and living rooms. Division of space is necessary in a large open area, so the peninsula seating with walnut paneling and the walnut trim with LED backlighting on the raised ceiling area of the living room provide natural divisions between spaces. The bar area boasts custom chevron cabinet doors, refrigerator drawers, and cubic bronze aluminum splash tile. Kitchen has all quartzite countertops.
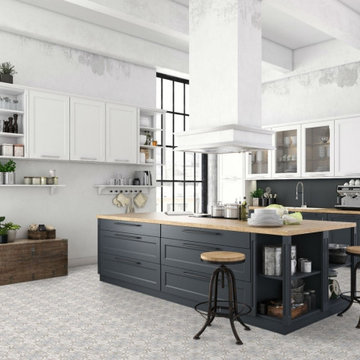
Spanish made porcelain tile flooring which combine brown, beige, blue in a classic design pattern balances well with modern industrial farmhouse elements to create a unique aesthetic.
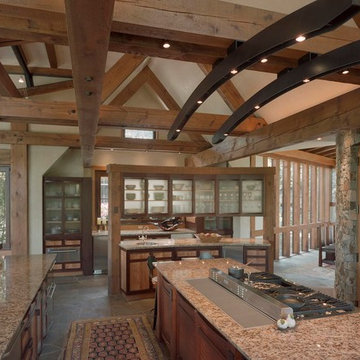
Classic mountain materials of dry stacked stone and recycled wood embrace an open, contemporary floor plan. The caliber of craftsmanship made it a home of the year, Mountain Living Magazine! Front door design featured in national media.
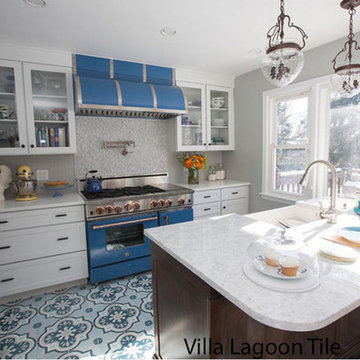
Villa Lagoon Tile made the cover “Country Living Magazine”. “A Recipe for the Ultimate Kitchen” covered a beautiful kitchen remodel in Rockland County, New York.
Homeowner Aliyyah Baylor and her family own a successful Harlem bakery business. Make My Cake has been featured in the New York Times and they won on the Food Network show “Throwdown With Bobby Flay” with their German Chocolate Cake. She selected her Villa Lagoon tile cement tile floor first, and let the tile dictate the rest of the decor. She also used one of our favorite designers, Rebekah Zaveloff.
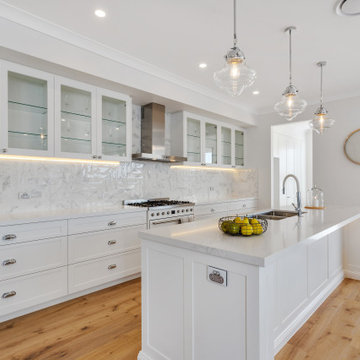
Traditional hamptons style kitchen featuring 2 pack shaker style cabinetry, glass overhead cabinets, feature pendant lights, and herringbone tile splashback.
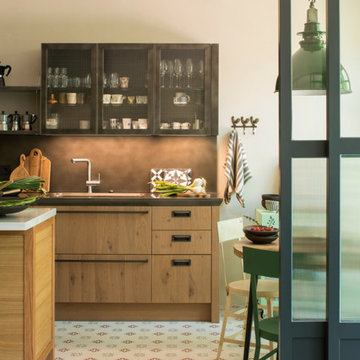
Proyecto realizado por The Room Studio
Construcción: The Room Work
Fotografías: Mauricio Fuertes
Geschlossene, Einzeilige, Große Küche mit Unterbauwaschbecken, Glasfronten, Edelstahlfronten, Marmor-Arbeitsplatte, Küchenrückwand in Metallic, Rückwand aus Metallfliesen, Küchengeräten aus Edelstahl, Keramikboden, Kücheninsel, buntem Boden und beiger Arbeitsplatte in Barcelona
Geschlossene, Einzeilige, Große Küche mit Unterbauwaschbecken, Glasfronten, Edelstahlfronten, Marmor-Arbeitsplatte, Küchenrückwand in Metallic, Rückwand aus Metallfliesen, Küchengeräten aus Edelstahl, Keramikboden, Kücheninsel, buntem Boden und beiger Arbeitsplatte in Barcelona
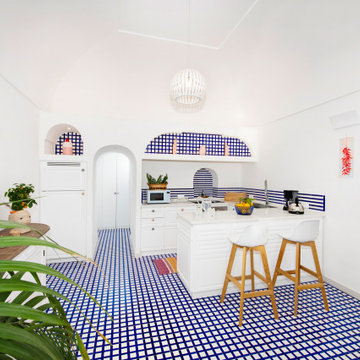
Foto: Vito Fusco
Geschlossene, Mittelgroße Mediterrane Küche in U-Form mit Doppelwaschbecken, Glasfronten, weißen Schränken, Rückwand aus Stäbchenfliesen, Keramikboden, Halbinsel, Marmor-Arbeitsplatte, bunter Rückwand, Küchengeräten aus Edelstahl, buntem Boden, beiger Arbeitsplatte und gewölbter Decke in Sonstige
Geschlossene, Mittelgroße Mediterrane Küche in U-Form mit Doppelwaschbecken, Glasfronten, weißen Schränken, Rückwand aus Stäbchenfliesen, Keramikboden, Halbinsel, Marmor-Arbeitsplatte, bunter Rückwand, Küchengeräten aus Edelstahl, buntem Boden, beiger Arbeitsplatte und gewölbter Decke in Sonstige
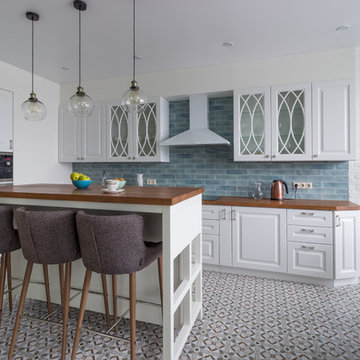
Михаил Устинов - фотограф
Александр Сенчугов - дизайнер
Klassische Wohnküche mit Glasfronten, weißen Schränken, Arbeitsplatte aus Holz, Küchenrückwand in Blau, Rückwand aus Metrofliesen, Kücheninsel und buntem Boden in Sankt Petersburg
Klassische Wohnküche mit Glasfronten, weißen Schränken, Arbeitsplatte aus Holz, Küchenrückwand in Blau, Rückwand aus Metrofliesen, Kücheninsel und buntem Boden in Sankt Petersburg
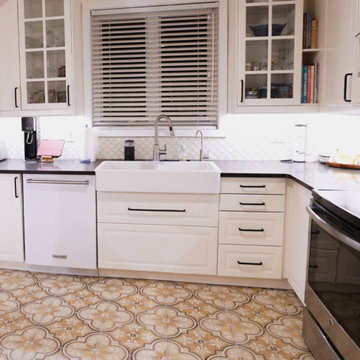
Suite à l'acquisition du rez-de-chaussée de leur duplex, les propriétaires ont décidé de rénover l'ensemble de l'appartement.
La salle de bain a été entièrement rénovée, incluant la plomberie, l'isolation du mur extérieur et l'électricité. L'entrepreneur général a collaborer de concert avec le propriétaire dans la sélection des équipements de finition (tuile de céramique murale et de plancher, robinetterie, douche, vanité).
Dans la cuisine, la rénovation complète comprenait le remplacement de toute la plomberie, l'électricité et le plancher de céramique. Les armoires et les plans de travail ont été fournis par le client (de IKEA).
Dans tout le rez-de-chaussée, parquet et moquette ont été retirés pour mettre en valeur les parquets existants, poncés et vernis. Les murs et plafonds en plâtre ont également été repeints.
__________
Following the acquisition of the ground floor of their duplex, the homeowners decided to renovate the entire apartment.
The bathroom was completely renovated, including plumbing, insulation of the exterior wall, and electricity. Ceramic walls and floor tiling, plumbing hardware, and finishes for the shower and vanity were selected through collaboration between the general contractor and homeowner.
In the kitchen, the full renovation included the replacement of all plumbing, electricity, and ceramic flooring. Cabinets and countertops were supplied by the customer (from IKEA).
Throughout the ground floor, parquet and carpet were removed to showcase existing hardwood floors, which were sanded and varnished. Plaster walls and ceilings were also given a fresh repaint.
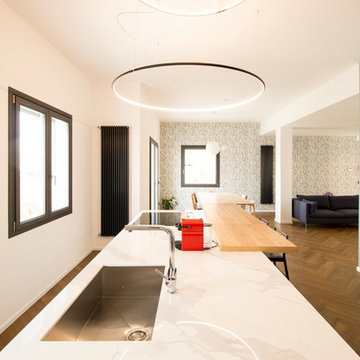
Offene, Einzeilige, Große Moderne Küche mit Unterbauwaschbecken, Glasfronten, grauen Schränken, Quarzwerkstein-Arbeitsplatte, Zementfliesen für Boden, Kücheninsel, buntem Boden und weißer Arbeitsplatte in Catania-Palermo
Küchen mit Glasfronten und buntem Boden Ideen und Design
5