Küchen mit Glasfronten und grauen Schränken Ideen und Design
Suche verfeinern:
Budget
Sortieren nach:Heute beliebt
201 – 220 von 1.701 Fotos
1 von 3
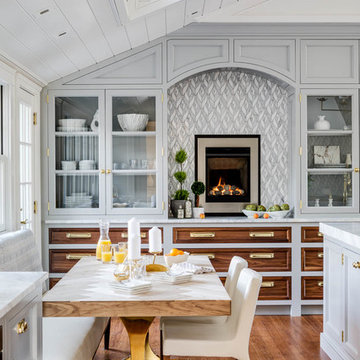
Greg Premru
Maritime Wohnküche mit Glasfronten, grauen Schränken, bunter Rückwand, braunem Holzboden, braunem Boden und weißer Arbeitsplatte in Providence
Maritime Wohnküche mit Glasfronten, grauen Schränken, bunter Rückwand, braunem Holzboden, braunem Boden und weißer Arbeitsplatte in Providence
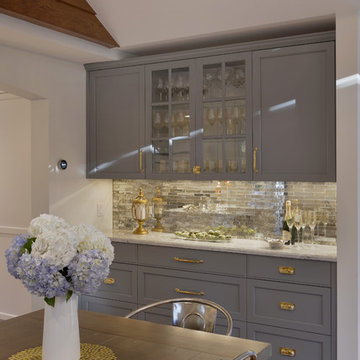
Geräumige Klassische Wohnküche in L-Form mit Landhausspüle, Quarzit-Arbeitsplatte, dunklem Holzboden, zwei Kücheninseln, Glasfronten, grauen Schränken, Küchenrückwand in Metallic und Rückwand aus Spiegelfliesen in New York
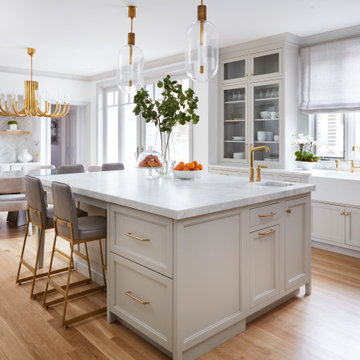
Traditional design is tempered for today’s lifestyle in this stunning kitchen. Custom Bilotta cabinetry with 1” doors exudes elegance with its flush inset construction and a clean-lined stepped Shaker door. “Repose Gray” by Sherwin Williams departs from omnipresent white, yet still maintains a bright ambiance, which is reinforced by natural while oak flooring.
A furniture appearance is accomplished by extending some base cabinet stiles into delicate legs. Tapered legs on the island create a “table” for casual meals. Appliances and the hood vent are paneled for a cohesive image. Taking the cabinets to the ceiling maximizes space. The range area has glass upper sections, while the countertop cabinet to the left of the window becomes a glass-fronted hutch. Emphasizing the kitchen’s traditional roots are an apron-front sink, marble countertops, and herringbone marble backsplashes.
Though the room isn’t massive, it packs a lot of function. There’s space for a 48” range, a prep sink, and even refrigerator drawers adjacent to the stools. A contemporary glass and walnut table anchors the breakfast area, which includes a planning desk with white oak floating shelves. Brushed brass hardware, plumbing fixtures, stool bases and lighting bring an up-to-date touch with their modern finishes and forms.
This kitchen was done in collaboration with lulu HOME. Photography by Paul Johnson Photography.
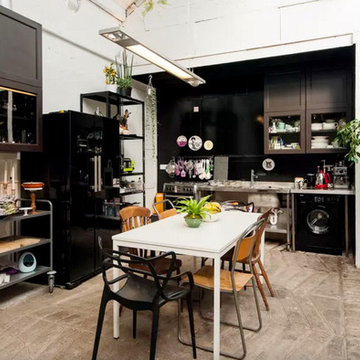
Owner Supplied
Offene, Mittelgroße Industrial Küche ohne Insel mit Unterbauwaschbecken, Glasfronten, grauen Schränken, Edelstahl-Arbeitsplatte, schwarzen Elektrogeräten und grauem Boden in London
Offene, Mittelgroße Industrial Küche ohne Insel mit Unterbauwaschbecken, Glasfronten, grauen Schränken, Edelstahl-Arbeitsplatte, schwarzen Elektrogeräten und grauem Boden in London
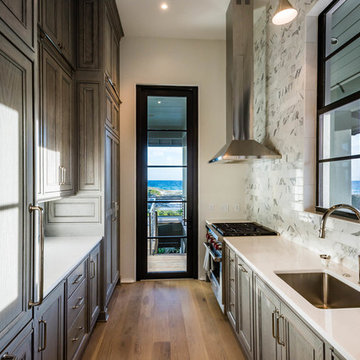
Offene, Große Maritime Küche in L-Form mit Unterbauwaschbecken, Glasfronten, grauen Schränken, Quarzwerkstein-Arbeitsplatte, Küchenrückwand in Weiß, Rückwand aus Stein, Küchengeräten aus Edelstahl, braunem Holzboden, Kücheninsel, braunem Boden und grauer Arbeitsplatte in Miami
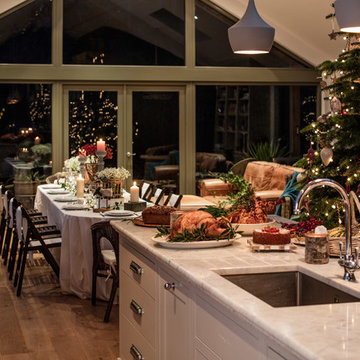
This is a beautiful kitchen I had the opportunity to photograph for Rhatigan & Hick. They do the coolest kitchens I have ever been in. I love the fact that the home owners are always so enthusiastic about the work these guys do. This is a little different as it is Gary Hicks Kitchen part of the duo.
With vaulted ceilings this kitchen started with the New York Loft Style extra tall book Case with hand draw glass fronted doors. The unit is 10ft tall and 10 ft wide.
Bespoke Solid Wood Cabinetry from the New York Loft Collection- handprinted in Little Green from the Colour Scales range, French Grey (Island and oven run) and French Grey Dark (bookcase) Work Surface in Carrara Marble.
Brian MacLochlainn www.BMLmedia.ie
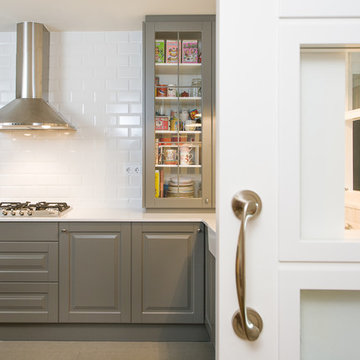
Geschlossene, Einzeilige, Mittelgroße Moderne Küche ohne Insel mit Glasfronten, grauen Schränken, Küchenrückwand in Weiß, Rückwand aus Keramikfliesen und Küchengeräten aus Edelstahl in Barcelona
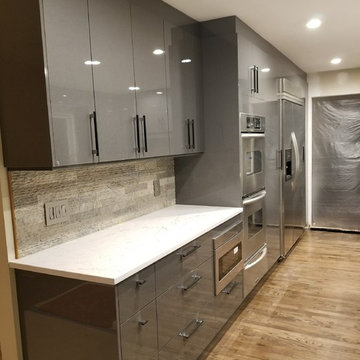
Acrylic Euro cabinets, with glass up cabinets,
Große Moderne Wohnküche in U-Form mit Unterbauwaschbecken, Glasfronten, grauen Schränken, Quarzwerkstein-Arbeitsplatte, bunter Rückwand, Rückwand aus Steinfliesen, Küchengeräten aus Edelstahl, dunklem Holzboden, Halbinsel, braunem Boden und weißer Arbeitsplatte in Detroit
Große Moderne Wohnküche in U-Form mit Unterbauwaschbecken, Glasfronten, grauen Schränken, Quarzwerkstein-Arbeitsplatte, bunter Rückwand, Rückwand aus Steinfliesen, Küchengeräten aus Edelstahl, dunklem Holzboden, Halbinsel, braunem Boden und weißer Arbeitsplatte in Detroit
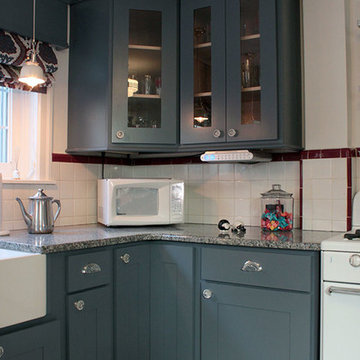
The solid wood cabinets were custom finished with gray paint. The upper cabinets have glass doors. The back splash is the original Mid Century Modern tile.
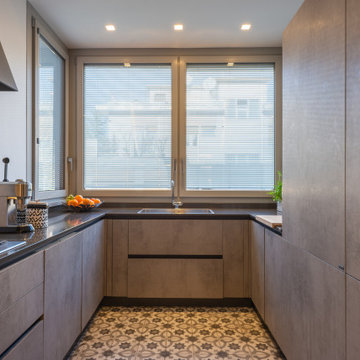
Il pavimento scelto della cucina è una mattonella in gres 20x20 che crea un tappeto decorativo in perfetta armonia con la tinte unita delle basi e dei pensili in grigio polvere.
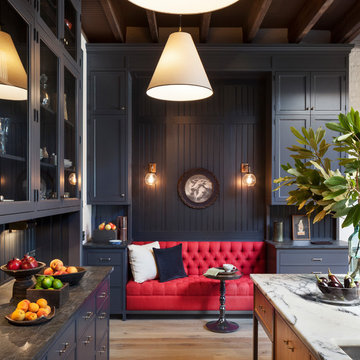
Klassische Küche in U-Form mit Unterbauwaschbecken, Glasfronten, grauen Schränken, Marmor-Arbeitsplatte, Küchenrückwand in Grau, Küchengeräten aus Edelstahl, hellem Holzboden, Kücheninsel und beigem Boden in New York
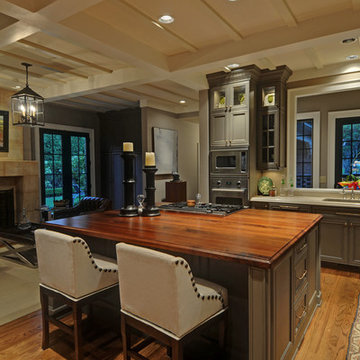
Stuart Wade, Envision Web
Moderne Küche mit Glasfronten, Arbeitsplatte aus Holz und grauen Schränken in Atlanta
Moderne Küche mit Glasfronten, Arbeitsplatte aus Holz und grauen Schränken in Atlanta
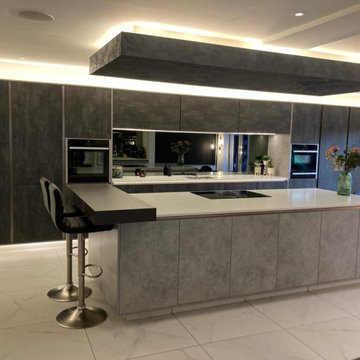
This modern true handle-less kitchen has recently been completed in Kirkcaldy, Fife.
Einzeilige, Große Moderne Wohnküche mit Unterbauwaschbecken, Glasfronten, grauen Schränken, Quarzit-Arbeitsplatte, Küchenrückwand in Grau, Glasrückwand, Küchengeräten aus Edelstahl, Marmorboden, Kücheninsel, weißem Boden, weißer Arbeitsplatte und eingelassener Decke in Edinburgh
Einzeilige, Große Moderne Wohnküche mit Unterbauwaschbecken, Glasfronten, grauen Schränken, Quarzit-Arbeitsplatte, Küchenrückwand in Grau, Glasrückwand, Küchengeräten aus Edelstahl, Marmorboden, Kücheninsel, weißem Boden, weißer Arbeitsplatte und eingelassener Decke in Edinburgh
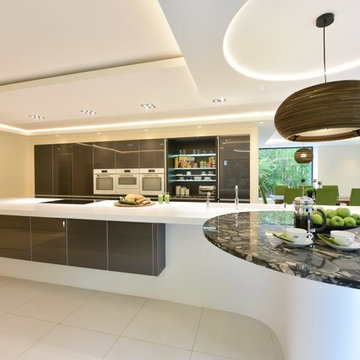
Curved sweeping Corian island with a circular Granite breakfast bar top, feature ceiling with pendant light over the bar area.
Walk in wine store with suspended wine fridges
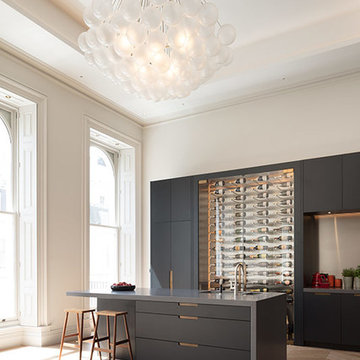
Roundhouse Metro matt lacquer bespoke kitchen in Farrow & Ball Railings with recessed Bronze handle detail and Farrow & Ball Charlotte Lock inside pocket door unit. Grigio Piombo Lapitec Satin worksurface and stainless steel splashback. Designed in collaboration with Samantha Todhunter Design. Photography by Nick Kane.
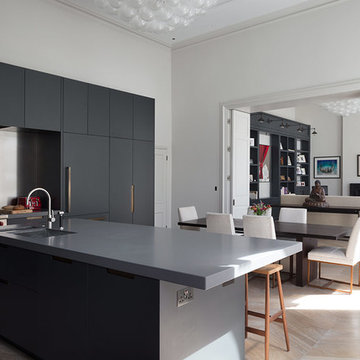
Roundhouse Metro matt lacquer bespoke kitchen in Farrow & Ball Railings with recessed Bronze handle detail and Farrow & Ball Charlotte Lock inside pocket door unit. Grigio Piombo Lapitec Satin worksurface and stainless steel splashback. Designed in collaboration with Samantha Todhunter Deisgn. Photography by Nick Kane.
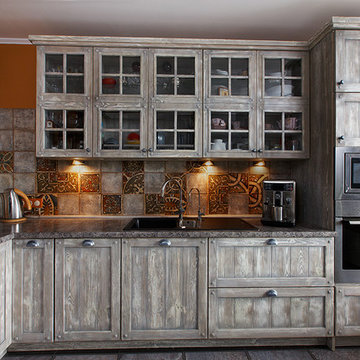
Вадим Крутов
Mittelgroße Rustikale Wohnküche ohne Insel in L-Form mit Doppelwaschbecken, Glasfronten, grauen Schränken, Granit-Arbeitsplatte, bunter Rückwand, Rückwand aus Keramikfliesen, Küchengeräten aus Edelstahl und Keramikboden in Moskau
Mittelgroße Rustikale Wohnküche ohne Insel in L-Form mit Doppelwaschbecken, Glasfronten, grauen Schränken, Granit-Arbeitsplatte, bunter Rückwand, Rückwand aus Keramikfliesen, Küchengeräten aus Edelstahl und Keramikboden in Moskau
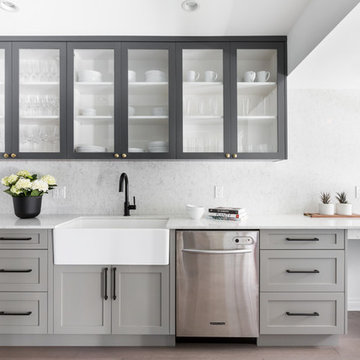
Kleine Klassische Küche ohne Insel mit Landhausspüle, Glasfronten, grauen Schränken, Quarzwerkstein-Arbeitsplatte, Rückwand aus Stein, Küchengeräten aus Edelstahl und Küchenrückwand in Weiß in Vancouver
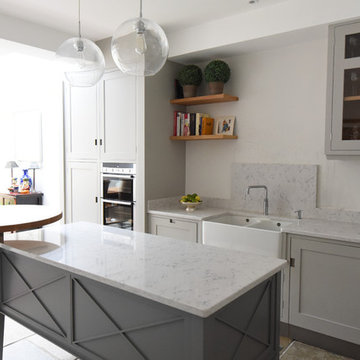
ull renovation of a Victorian terrace house including loft and side return extensions, full interior refurbishment and garden landscaping to create a beautiful family home.
A blend of traditional and modern design elements were expertly executed to deliver a light, stylish and inviting space.
Photo Credits : Simon Richards
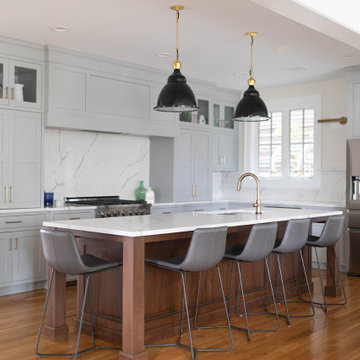
This timeless kitchen uses neutral grey, white and dark wood tones to create a welcoming space for all. Guests are welcomed through the trimmed arched opening with paneling details. The architectural and cabinetry details elevate the kitchen to bring elegance and interest.
The shaker style cabinet fronts are recessed into the cabinetry fronts. Glass front upper cabinets add visual interest and depth to the space. The black lights pop out against the grey cabinets. The dark wood island contrasts with the white countertops and light gray cabinets and also grounds the space. The island also features recessed paneling and base moulding for that classic feel. The light wood floors are of white oak and add warmth to the space.
Grey leather-like low back bar stools repeat the gray of the cabinets & fit the height of the island. The island allows 5 people to sit on 2 sides.
The white quartz backsplash with grey veining is subtly dramatic behind the stove. Countertop space is provided on both sides of the oven. The hood vent for the stove is integrated seamlessly into the cabinetry for a clean look. The upper cabinets extend down to rest on the counters. This provides concealed storage easily at reach.
The kitchen is open to the living area, yet is defined by a large cased opening.
The beautiful cabinetry was crafted by JEM Woodworking.
Küchen mit Glasfronten und grauen Schränken Ideen und Design
11