Küchen mit Glasfronten und grauen Schränken Ideen und Design
Suche verfeinern:
Budget
Sortieren nach:Heute beliebt
141 – 160 von 1.698 Fotos
1 von 3
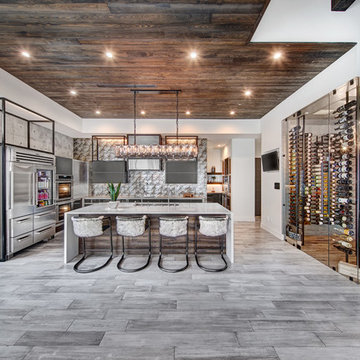
In this luxurious Serrano home, a mixture of matte glass and glossy laminate cabinetry plays off the industrial metal frames suspended from the dramatically tall ceilings. Custom frameless glass encloses a wine room, complete with flooring made from wine barrels. Continuing the theme, the back kitchen expands the function of the kitchen including a wine station by Dacor.
In the powder bathroom, the lipstick red cabinet floats within this rustic Hollywood glam inspired space. Wood floor material was designed to go up the wall for an emphasis on height.
The upstairs bar/lounge is the perfect spot to hang out and watch the game. Or take a look out on the Serrano golf course. A custom steel raised bar is finished with Dekton trillium countertops for durability and industrial flair. The same lipstick red from the bathroom is brought into the bar space adding a dynamic spice to the space, and tying the two spaces together.
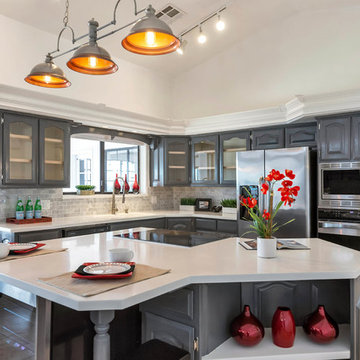
Todd French, Arizona Real Tours
Klassische Küchenbar in L-Form mit grauen Schränken, Küchenrückwand in Grau, Rückwand aus Metrofliesen, Küchengeräten aus Edelstahl, Kücheninsel, beigem Boden, weißer Arbeitsplatte und Glasfronten in Phoenix
Klassische Küchenbar in L-Form mit grauen Schränken, Küchenrückwand in Grau, Rückwand aus Metrofliesen, Küchengeräten aus Edelstahl, Kücheninsel, beigem Boden, weißer Arbeitsplatte und Glasfronten in Phoenix
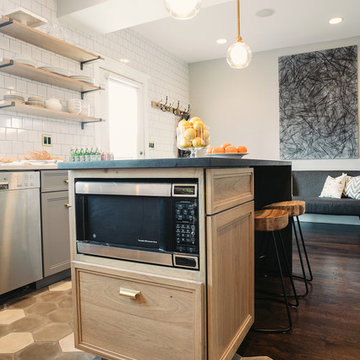
Offene, Mittelgroße Moderne Küche in L-Form mit Waschbecken, Glasfronten, grauen Schränken, Marmor-Arbeitsplatte, Küchenrückwand in Weiß, Rückwand aus Keramikfliesen, Küchengeräten aus Edelstahl, Zementfliesen für Boden, Kücheninsel und schwarzem Boden in Los Angeles
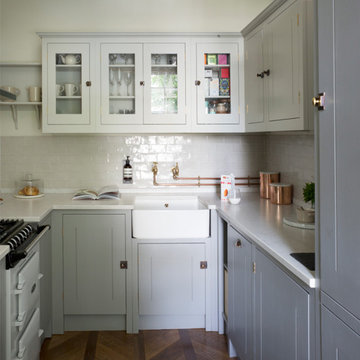
Smoked oak chevron flooring laid throughout this compact West London property.
The chevron one of the most innovative products we produce.
The chevron is supplied in 4 strip tiles, lefts and rights so installation is similar to that of a plank floor.
Chevron can be notoriously difficult to install, but this way is so quick and simple.
Each block is hand finished in a hard wax oil.
All the blocks are engineered, bevel edged, tongue and grooved on all 4 sides Compatible with under floor heating.
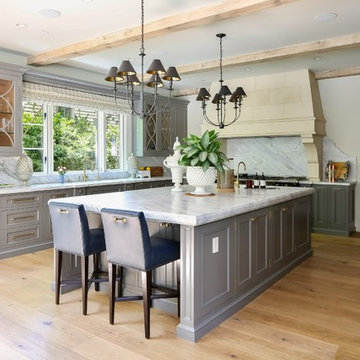
Geräumige Mediterrane Küche in L-Form mit grauen Schränken, Marmor-Arbeitsplatte, Küchenrückwand in Weiß, Rückwand aus Marmor, hellem Holzboden, Kücheninsel, beigem Boden, weißer Arbeitsplatte und Glasfronten in Los Angeles
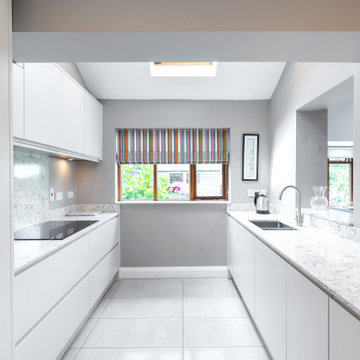
Contemporary kitchen designed by Conbu Interior Design. Handleless design with quartz worktop, porcelain floor tiles. Dividing wall removed between kitchen & dining area & door closed. Plumbing & electrics upgraded. LED recessed & pendant lights

For this project, the entire kitchen was designed around the “must-have” Lacanche range in the stunning French Blue with brass trim. That was the client’s dream and everything had to be built to complement it. Bilotta senior designer, Randy O’Kane, CKD worked with Paul Benowitz and Dipti Shah of Benowitz Shah Architects to contemporize the kitchen while staying true to the original house which was designed in 1928 by regionally noted architect Franklin P. Hammond. The clients purchased the home over two years ago from the original owner. While the house has a magnificent architectural presence from the street, the basic systems, appointments, and most importantly, the layout and flow were inappropriately suited to contemporary living.
The new plan removed an outdated screened porch at the rear which was replaced with the new family room and moved the kitchen from a dark corner in the front of the house to the center. The visual connection from the kitchen through the family room is dramatic and gives direct access to the rear yard and patio. It was important that the island separating the kitchen from the family room have ample space to the left and right to facilitate traffic patterns, and interaction among family members. Hence vertical kitchen elements were placed primarily on existing interior walls. The cabinetry used was Bilotta’s private label, the Bilotta Collection – they selected beautiful, dramatic, yet subdued finishes for the meticulously handcrafted cabinetry. The double islands allow for the busy family to have a space for everything – the island closer to the range has seating and makes a perfect space for doing homework or crafts, or having breakfast or snacks. The second island has ample space for storage and books and acts as a staging area from the kitchen to the dinner table. The kitchen perimeter and both islands are painted in Benjamin Moore’s Paper White. The wall cabinets flanking the sink have wire mesh fronts in a statuary bronze – the insides of these cabinets are painted blue to match the range. The breakfast room cabinetry is Benjamin Moore’s Lampblack with the interiors of the glass cabinets painted in Paper White to match the kitchen. All countertops are Vermont White Quartzite from Eastern Stone. The backsplash is Artistic Tile’s Kyoto White and Kyoto Steel. The fireclay apron-front main sink is from Rohl while the smaller prep sink is from Linkasink. All faucets are from Waterstone in their antique pewter finish. The brass hardware is from Armac Martin and the pendants above the center island are from Circa Lighting. The appliances, aside from the range, are a mix of Sub-Zero, Thermador and Bosch with panels on everything.
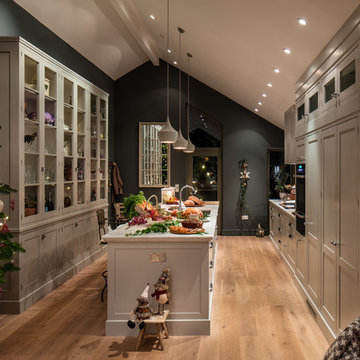
This is a beautiful kitchen I had the opportunity to photograph for Rhatigan & Hick. They do the coolest kitchens I have ever been in. I love the fact that the home owners are always so enthusiastic about the work these guys do. This is a little different as it is Gary Hicks Kitchen part of the duo.
With vaulted ceilings this kitchen started with the New York Loft Style extra tall book Case with hand draw glass fronted doors. The unit is 10ft tall and 10 ft wide.
Bespoke Solid Wood Cabinetry from the New York Loft Collection- handprinted in Little Green from the Colour Scales range, French Grey (Island and oven run) and French Grey Dark (bookcase) Work Surface in Carrara Marble.
Brian MacLochlainn www.BMLmedia.ie
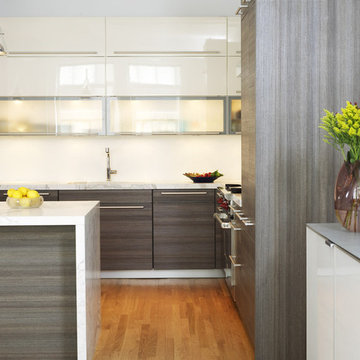
Moderne Küche in grau-weiß mit Glasfronten, grauen Schränken und Marmor-Arbeitsplatte in New York
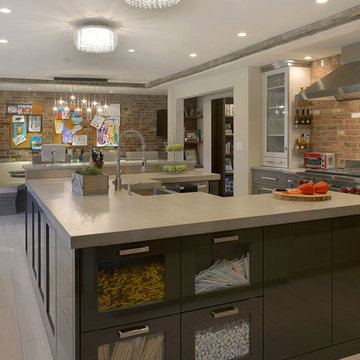
Architecture as a Backdrop for Living™
©2015 Carol Kurth Architecture, PC www.carolkurtharchitects.com (914) 234-2595 | Bedford, NY
Photography by Kate Hill | Peter Krupenye
Construction by Legacy Construction Northeast
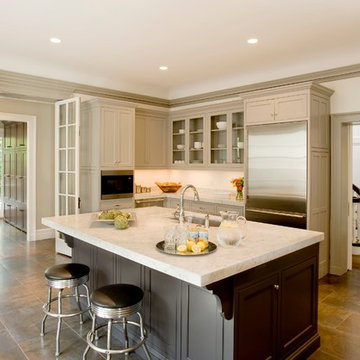
This elegant 1902 Georgian Revival was begging for a total overhaul, and the kitchen was no exception. The new kitchen is a contemporary take on a timeless aesthetic, drawing inspiration from classic motifs and natural materials. It feels original to the house but has contemporary amenities. A large center island forms the centerpiece of the kitchen. The double-thick Carrara marble slab evokes classic styling and gives the kitchen a sense of permanence. A decorative fireplace mantle was moved to the living room to make space for a cooking center with an oversized range and custom hood, which has a circular motif that carries throughout the house’s décor. It is a kitchen that’s meant to be lived in and not just admired, for a family to be together and to entertain. The timeless materials of stone, wood, tile, and organic colors give this kitchen a classic elegance and enduring grace. Shelley Harrison Photography.

Flat roof house extension with open plan kitchen done in high specification finishes. The project has high roof levels above common standards, Has addition of the either skylight and side window installation to allow as much daylight as possible. Sliding doors allow to have lovely view on the garden and provide easy access to it.
Open plan kitchen allow to enjoy family dinners and visitors warm welcome.
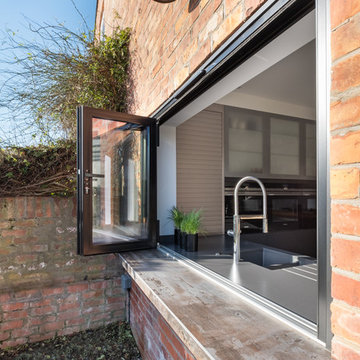
Lisa Lodwig
Mittelgroße Moderne Wohnküche in U-Form mit Unterbauwaschbecken, Glasfronten, grauen Schränken, Quarzit-Arbeitsplatte, Küchenrückwand in Grau, schwarzen Elektrogeräten, Porzellan-Bodenfliesen, Halbinsel und braunem Boden in Gloucestershire
Mittelgroße Moderne Wohnküche in U-Form mit Unterbauwaschbecken, Glasfronten, grauen Schränken, Quarzit-Arbeitsplatte, Küchenrückwand in Grau, schwarzen Elektrogeräten, Porzellan-Bodenfliesen, Halbinsel und braunem Boden in Gloucestershire
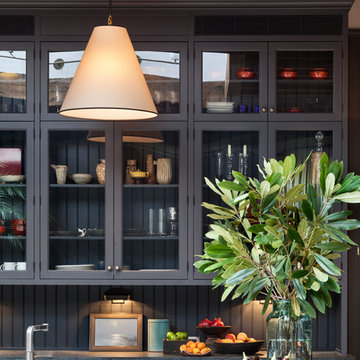
Francis Dzikowski
Klassische Wohnküche in U-Form mit Unterbauwaschbecken, Glasfronten, grauen Schränken, Marmor-Arbeitsplatte, Küchenrückwand in Grau, Rückwand aus Holz, Küchengeräten aus Edelstahl und hellem Holzboden in New York
Klassische Wohnküche in U-Form mit Unterbauwaschbecken, Glasfronten, grauen Schränken, Marmor-Arbeitsplatte, Küchenrückwand in Grau, Rückwand aus Holz, Küchengeräten aus Edelstahl und hellem Holzboden in New York
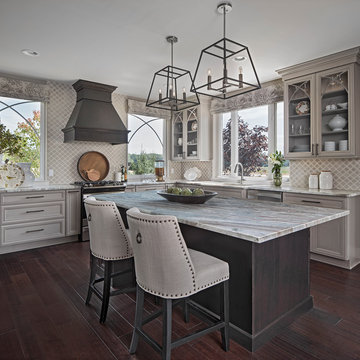
Photo courtesy of Brooke Schall, KSI Designer. Dura Supreme Sophie in Cashmere with Shadow Glaze. Kitchen island Dura Supreme Sophie in Cherry Peppercorn. Pendant Lights.
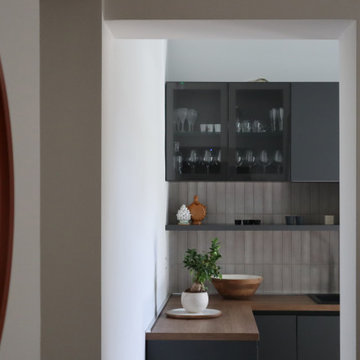
Mittelgroße Moderne Wohnküche ohne Insel in L-Form mit Einbauwaschbecken, Glasfronten, grauen Schränken, Arbeitsplatte aus Holz, Küchenrückwand in Metallic, Küchengeräten aus Edelstahl, Laminat und gewölbter Decke in Catania-Palermo
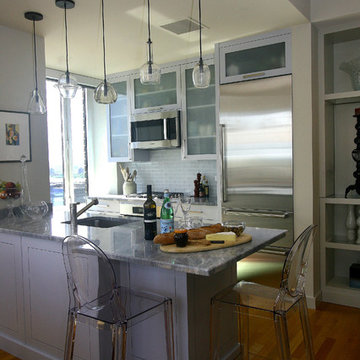
Offene, Zweizeilige, Kleine Moderne Küche mit Unterbauwaschbecken, Glasfronten, grauen Schränken, Marmor-Arbeitsplatte, Küchenrückwand in Blau, Rückwand aus Glasfliesen, Küchengeräten aus Edelstahl, braunem Holzboden und Halbinsel in Boston
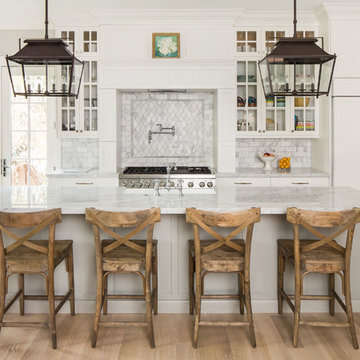
Zweizeilige Klassische Küchenbar mit Glasfronten, grauen Schränken, Marmor-Arbeitsplatte, Küchenrückwand in Weiß, Rückwand aus Steinfliesen und Elektrogeräten mit Frontblende in Salt Lake City
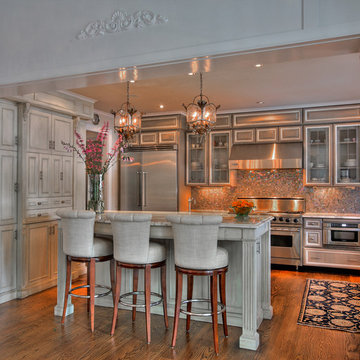
Jim Furman
Große Moderne Wohnküche in U-Form mit Glasfronten, Küchengeräten aus Edelstahl, grauen Schränken, bunter Rückwand, Doppelwaschbecken, Marmor-Arbeitsplatte, Rückwand aus Mosaikfliesen, hellem Holzboden, Kücheninsel und Mauersteinen in New York
Große Moderne Wohnküche in U-Form mit Glasfronten, Küchengeräten aus Edelstahl, grauen Schränken, bunter Rückwand, Doppelwaschbecken, Marmor-Arbeitsplatte, Rückwand aus Mosaikfliesen, hellem Holzboden, Kücheninsel und Mauersteinen in New York
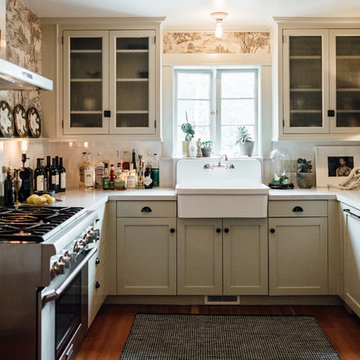
Mittelgroße Klassische Wohnküche ohne Insel in U-Form mit Landhausspüle, Glasfronten, grauen Schränken, Marmor-Arbeitsplatte, Küchenrückwand in Weiß, Rückwand aus Metrofliesen, Elektrogeräten mit Frontblende und braunem Holzboden in Salt Lake City
Küchen mit Glasfronten und grauen Schränken Ideen und Design
8