Küchen mit Glasfronten und Rückwand aus Quarzwerkstein Ideen und Design
Suche verfeinern:
Budget
Sortieren nach:Heute beliebt
141 – 160 von 238 Fotos
1 von 3
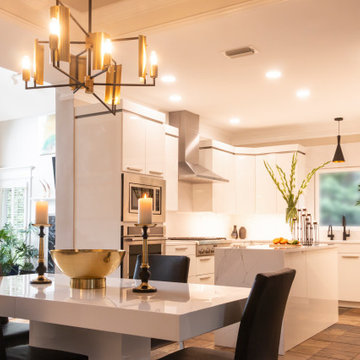
A bright and modern new kitchen and breakfast room. The clients kept the existing floor and two of the appliances, but everything else was brought in new to create this beautiful and functional space.
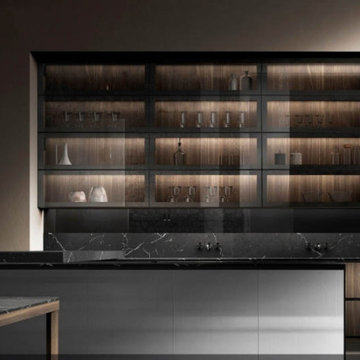
Offene, Mittelgroße Moderne Küche in L-Form mit Unterbauwaschbecken, Glasfronten, dunklen Holzschränken, Quarzwerkstein-Arbeitsplatte, Küchenrückwand in Schwarz, Rückwand aus Quarzwerkstein, schwarzen Elektrogeräten, Kücheninsel und schwarzer Arbeitsplatte in Miami
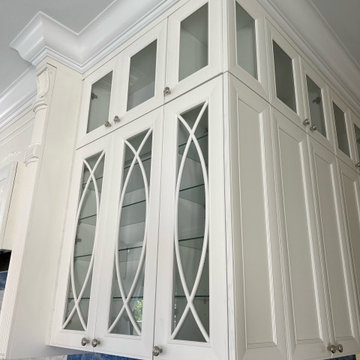
Klassische Wohnküche mit Glasfronten, weißen Schränken, Quarzwerkstein-Arbeitsplatte, Küchenrückwand in Blau, Rückwand aus Quarzwerkstein, Küchengeräten aus Edelstahl, Marmorboden, Kücheninsel, beigem Boden und blauer Arbeitsplatte in Miami
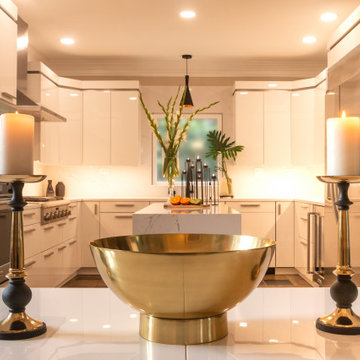
A bright and modern new kitchen and breakfast room. The clients kept the existing floor and two of the appliances, but everything else was brought in new to create this beautiful and functional space.
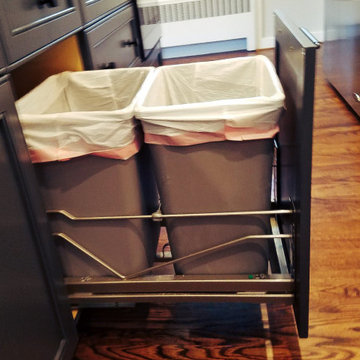
This project has so many great details that were added in the cabinet package. Here is a pull out for garbage bins in located in the island.
Offene, Zweizeilige, Mittelgroße Moderne Küche mit Unterbauwaschbecken, Glasfronten, weißen Schränken, Quarzwerkstein-Arbeitsplatte, Küchenrückwand in Weiß, Rückwand aus Quarzwerkstein, Küchengeräten aus Edelstahl, braunem Holzboden, Kücheninsel, braunem Boden, weißer Arbeitsplatte und freigelegten Dachbalken in Seattle
Offene, Zweizeilige, Mittelgroße Moderne Küche mit Unterbauwaschbecken, Glasfronten, weißen Schränken, Quarzwerkstein-Arbeitsplatte, Küchenrückwand in Weiß, Rückwand aus Quarzwerkstein, Küchengeräten aus Edelstahl, braunem Holzboden, Kücheninsel, braunem Boden, weißer Arbeitsplatte und freigelegten Dachbalken in Seattle
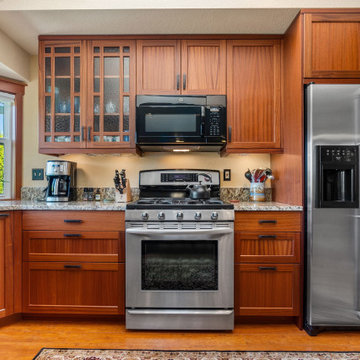
Bellmont's 1900 series featuring Concord door style, material made of Sapele with a natural stain.
Geschlossene, Mittelgroße Klassische Küche in U-Form mit Glasfronten, hellbraunen Holzschränken, Quarzwerkstein-Arbeitsplatte, Rückwand aus Quarzwerkstein, Küchengeräten aus Edelstahl und Halbinsel in Seattle
Geschlossene, Mittelgroße Klassische Küche in U-Form mit Glasfronten, hellbraunen Holzschränken, Quarzwerkstein-Arbeitsplatte, Rückwand aus Quarzwerkstein, Küchengeräten aus Edelstahl und Halbinsel in Seattle

Offene, Einzeilige, Große Skandinavische Küche mit Glasfronten, hellen Holzschränken, Quarzit-Arbeitsplatte, Küchenrückwand in Weiß, Rückwand aus Quarzwerkstein, hellem Holzboden, Kücheninsel und weißer Arbeitsplatte in Sonstige
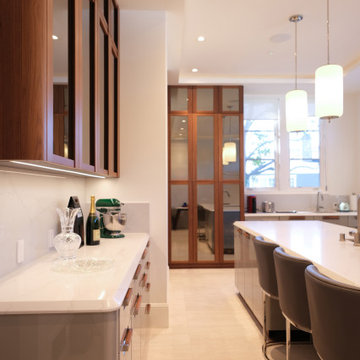
Geschlossene, Große Moderne Küche in U-Form mit Unterbauwaschbecken, Glasfronten, dunklen Holzschränken, Quarzwerkstein-Arbeitsplatte, Küchenrückwand in Weiß, Rückwand aus Quarzwerkstein, Küchengeräten aus Edelstahl, Kalkstein, Kücheninsel, beigem Boden, weißer Arbeitsplatte und eingelassener Decke in San Francisco
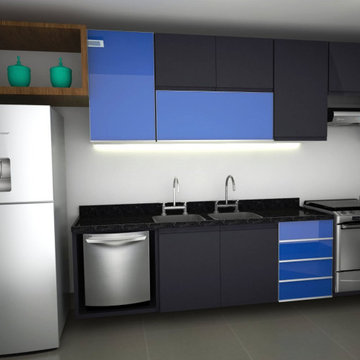
Geschlossene, Zweizeilige, Mittelgroße Moderne Küche mit Doppelwaschbecken, Glasfronten, schwarzen Schränken, Granit-Arbeitsplatte, Küchenrückwand in Weiß, Rückwand aus Quarzwerkstein, Elektrogeräten mit Frontblende, Porzellan-Bodenfliesen, grauem Boden und schwarzer Arbeitsplatte
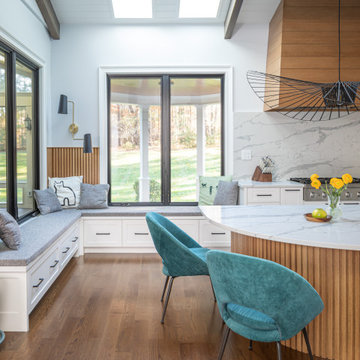
Offene, Mittelgroße Asiatische Küche in L-Form mit Landhausspüle, Glasfronten, schwarzen Schränken, Quarzwerkstein-Arbeitsplatte, Küchenrückwand in Weiß, Rückwand aus Quarzwerkstein, Küchengeräten aus Edelstahl, braunem Holzboden, Kücheninsel, braunem Boden, weißer Arbeitsplatte und freigelegten Dachbalken in Raleigh
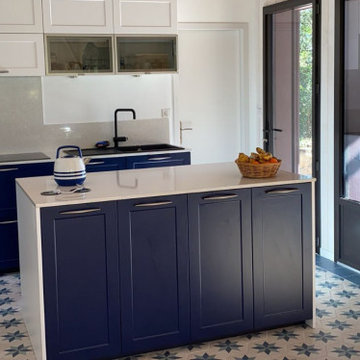
Cuisine style bord de mer qui nous projette dans l'esprit des vacances.
Le blanc, le bleu, le bois nous font penser à la mer et dans cette belle maison situé au Cap FERRET nous sommes très proche de la mer.
Plan de travail en quartz blanc avec des reflet brillants qui apportent de la luminosité et du charme à la cuisine.
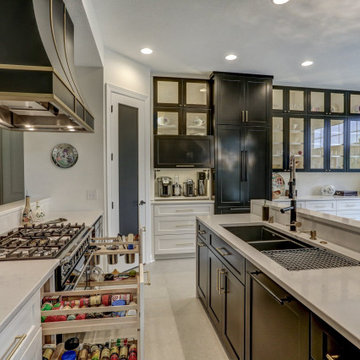
This black and white kitchen remodel is a stunning example of modern design that seamlessly blends classic and contemporary styles. From the sleek black and white cabinets to the crisp white countertops, every element of this remodel was carefully chosen to create a space that is as functional as it is beautiful. The result is a minimalist yet inviting kitchen that is perfect for both entertaining guests and cooking family meals. We are proud to have transformed this space into a show-stopping kitchen that is sure to inspire for years to come.
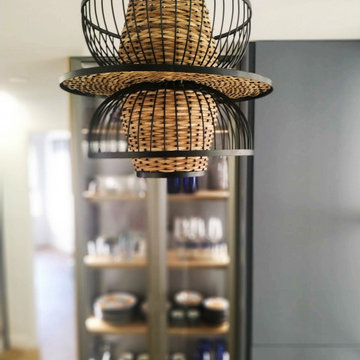
Detalle de lámpara.
Muebles bajos en color blanco y muebles murales y color azul oscuro .
Offene, Einzeilige, Mittelgroße Moderne Küche mit Unterbauwaschbecken, Glasfronten, weißen Schränken, Quarzwerkstein-Arbeitsplatte, Küchenrückwand in Weiß, Rückwand aus Quarzwerkstein, Küchengeräten aus Edelstahl, Keramikboden, Halbinsel, braunem Boden und weißer Arbeitsplatte in Malaga
Offene, Einzeilige, Mittelgroße Moderne Küche mit Unterbauwaschbecken, Glasfronten, weißen Schränken, Quarzwerkstein-Arbeitsplatte, Küchenrückwand in Weiß, Rückwand aus Quarzwerkstein, Küchengeräten aus Edelstahl, Keramikboden, Halbinsel, braunem Boden und weißer Arbeitsplatte in Malaga
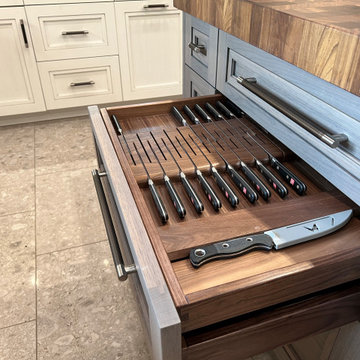
For this Vermont home, the family wanted an open kitchen concept where they could have a fire crackling in the hearth while they cook and watch kids play board games at the dining table. They knew they wanted a kitchen in the country that would draw people together. Depending on the season, one could look out and see an ever-changing view from the oversized glass windows. Imagine a snowy winter wonderland, brilliant fall foliage, or summer trees so lush and green you feel like you are in a treehouse. That’s what we wanted to capture in their kitchen. We decided to add a beadboard ceiling with black accent beams for a cottage appeal, which matched the open beams in the rest of the house. We varied the cabinetry colors (grey and white), countertop surfaces (walnut butcher block and white quartz) and textures (mixed metals and glazed wood) to give the space character and height. The cabinet’s millwork includes a coffee bar, wet bar, and bead detailing around the cabinet frame with a white finish with hand-painted brushstrokes for a classic and timeless look. High-end appliances include a column refrigerator/freezer, gas range, steam convection oven, microwave, and a wet bar with wine refrigeration and refrigerator drawers.
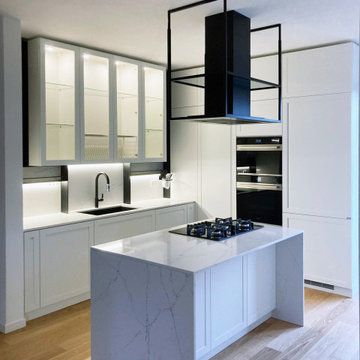
Mittelgroße Moderne Wohnküche in L-Form mit Unterbauwaschbecken, Glasfronten, weißen Schränken, Quarzwerkstein-Arbeitsplatte, Küchenrückwand in Weiß, Rückwand aus Quarzwerkstein, schwarzen Elektrogeräten, hellem Holzboden, Kücheninsel und weißer Arbeitsplatte in Rom
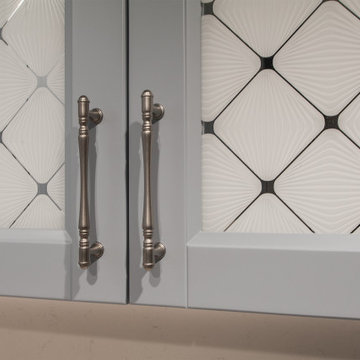
Geschlossene, Mittelgroße Klassische Küche in L-Form mit Glasfronten, grauen Schränken, Quarzwerkstein-Arbeitsplatte, Küchenrückwand in Weiß, Rückwand aus Quarzwerkstein und weißer Arbeitsplatte in Moskau
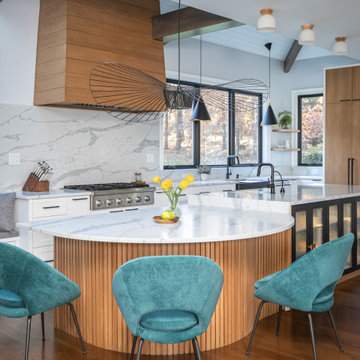
Offene, Mittelgroße Asiatische Küche in L-Form mit Landhausspüle, Glasfronten, schwarzen Schränken, Quarzwerkstein-Arbeitsplatte, Küchenrückwand in Weiß, Rückwand aus Quarzwerkstein, Küchengeräten aus Edelstahl, braunem Holzboden, Kücheninsel, braunem Boden, weißer Arbeitsplatte und freigelegten Dachbalken in Raleigh
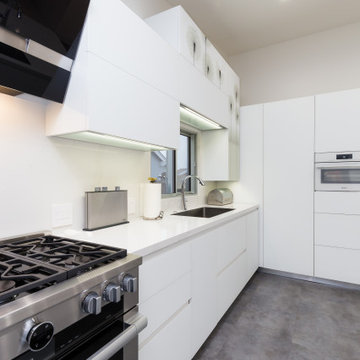
Cabinets from the KARAN collection by Rastelli Cucine in the white matte glass with decorative glass combination.
Countertop in Silestone Callacatta Gold, island table in Silestone Marquina. STAR.K resilient flooring by Skema.
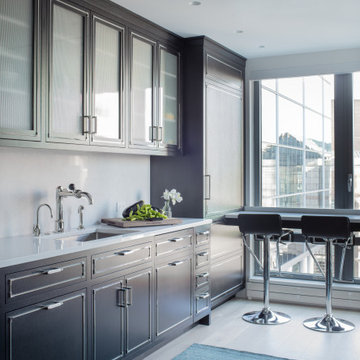
View of a Back Bay kitchen in Boston, MA featuring Spectrum quartz countertops in the color "Pristine." Also pictured are black cabinets with custom metal hardware detailing, a breakfast bar with a city view, and Waterworks fixtures.
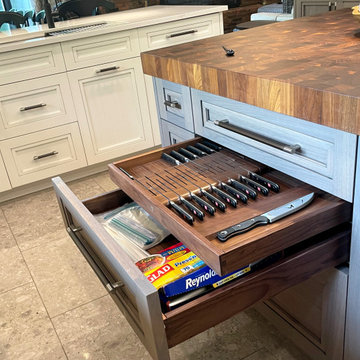
For this Vermont home, the family wanted an open kitchen concept where they could have a fire crackling in the hearth while they cook and watch kids play board games at the dining table. They knew they wanted a kitchen in the country that would draw people together. Depending on the season, one could look out and see an ever-changing view from the oversized glass windows. Imagine a snowy winter wonderland, brilliant fall foliage, or summer trees so lush and green you feel like you are in a treehouse. That’s what we wanted to capture in their kitchen. We decided to add a beadboard ceiling with black accent beams for a cottage appeal, which matched the open beams in the rest of the house. We varied the cabinetry colors (grey and white), countertop surfaces (walnut butcher block and white quartz) and textures (mixed metals and glazed wood) to give the space character and height. The cabinet’s millwork includes a coffee bar, wet bar, and bead detailing around the cabinet frame with a white finish with hand-painted brushstrokes for a classic and timeless look. High-end appliances include a column refrigerator/freezer, gas range, steam convection oven, microwave, and a wet bar with wine refrigeration and refrigerator drawers.
Küchen mit Glasfronten und Rückwand aus Quarzwerkstein Ideen und Design
8