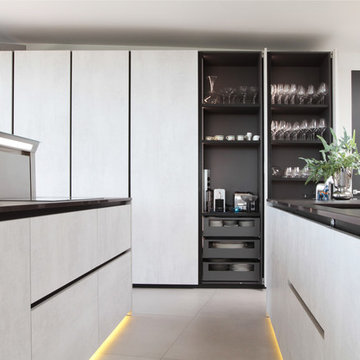Küchen mit grauen Schränken und zwei Kücheninseln Ideen und Design
Suche verfeinern:
Budget
Sortieren nach:Heute beliebt
81 – 100 von 3.592 Fotos
1 von 3
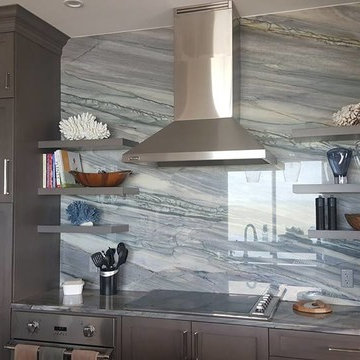
Color: Azullmperiale
Material: Quartzite
Type of installation: Kitchen with two islands.
Project Location: Sandkey, Clearwater Beach
Geschlossene, Mittelgroße Moderne Küche in L-Form mit Unterbauwaschbecken, Schrankfronten im Shaker-Stil, grauen Schränken, Marmor-Arbeitsplatte, Küchenrückwand in Grau, Rückwand aus Marmor, Küchengeräten aus Edelstahl, hellem Holzboden, zwei Kücheninseln und beigem Boden in Tampa
Geschlossene, Mittelgroße Moderne Küche in L-Form mit Unterbauwaschbecken, Schrankfronten im Shaker-Stil, grauen Schränken, Marmor-Arbeitsplatte, Küchenrückwand in Grau, Rückwand aus Marmor, Küchengeräten aus Edelstahl, hellem Holzboden, zwei Kücheninseln und beigem Boden in Tampa
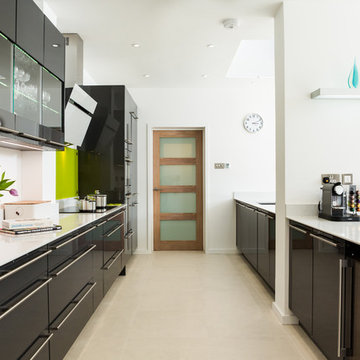
From initial architect's concept, through the inevitable changes during construction and support during installation, Jeff and Sabine were both professional and very supportive. We have ended up with the dream kitchen we had hoped for and are thoroughly delighted! The choice and quality of their products was as good as any we had evaluated, while the personal touch and continuity we experienced affirmed we had made the right choice of supplier. We highly recommend Eco German Kitchens!
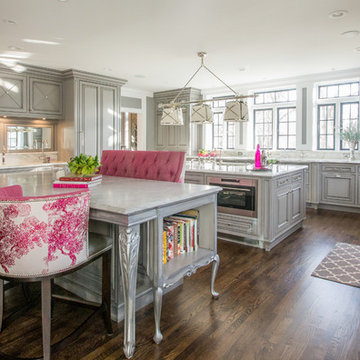
Offene, Geräumige Shabby-Look Küche in U-Form mit Unterbauwaschbecken, grauen Schränken, Marmor-Arbeitsplatte, Küchenrückwand in Weiß, Küchengeräten aus Edelstahl, dunklem Holzboden, zwei Kücheninseln und Schrankfronten mit vertiefter Füllung in Cedar Rapids
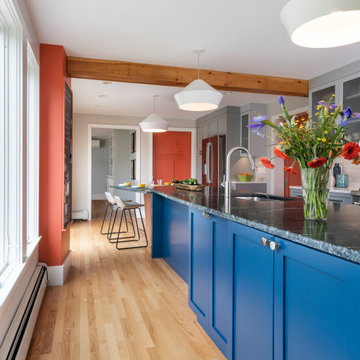
Einzeilige, Große Moderne Küche mit Schrankfronten im Shaker-Stil, grauen Schränken, Quarzwerkstein-Arbeitsplatte, Küchenrückwand in Grau, Rückwand aus Porzellanfliesen, hellem Holzboden und zwei Kücheninseln in Boston
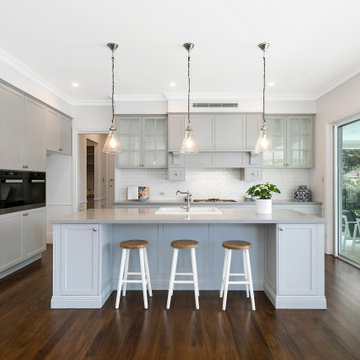
Zweizeilige, Große Moderne Wohnküche mit Landhausspüle, Schrankfronten im Shaker-Stil, grauen Schränken, Küchenrückwand in Weiß, Rückwand aus Metrofliesen, Küchengeräten aus Edelstahl, dunklem Holzboden, zwei Kücheninseln und grauer Arbeitsplatte in Sydney
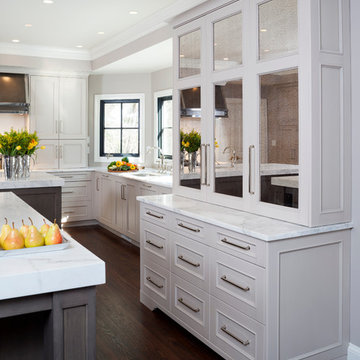
Geschlossene, Große Klassische Küche in L-Form mit Unterbauwaschbecken, Schrankfronten mit vertiefter Füllung, grauen Schränken, Marmor-Arbeitsplatte, Küchenrückwand in Weiß, Küchengeräten aus Edelstahl, dunklem Holzboden, zwei Kücheninseln und Rückwand aus Stein in Washington, D.C.
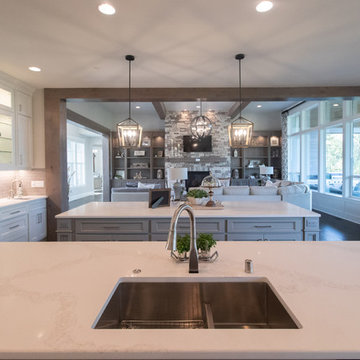
Paint Colors by Sherwin Williams
Interior Body Color : Agreeable Gray SW 7029
Interior Trim Color : Northwood Cabinets’ Jute
Interior Timber Stain : Northwood Cabinets’ Custom Jute
Stone by Eldorado Stone
Interior Stone : Cliffstone in Boardwalk
Hearthstone : Earth
Flooring & Tile Supplied by Macadam Floor & Design
Hardwood by Provenza Floors
Hardwood Product : African Plains in Black River
Kitchen Tile Backsplash by Bedrosian’s
Tile Backsplash Product : Uptown in Charcoal
Kitchen Backsplash Accent by Z Collection Tile & Stone
Backsplash Accent Product : Maison ni Gamn Pigalle
Slab Countertops by Wall to Wall Stone
Kitchen Island & Perimeter Product : Caesarstone Calacutta Nuvo
Faucets & Shower-Heads by Delta Faucet
Sinks by Decolav
Kitchen Appliances by JennAir & Best Range Hood
Cabinets by Northwood Cabinets
Exposed Beams & Built-In Cabinetry Colors : Jute
Kitchen Island Color : Cashmere
Windows by Milgard Windows & Doors
Product : StyleLine Series Windows
Supplied by Troyco
Lighting by Globe Lighting / Destination Lighting
Doors by Western Pacific Building Materials
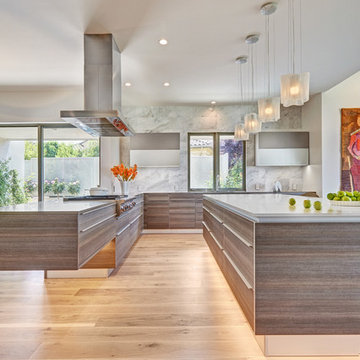
This gorgeous European Poggenpohl Kitchen is the culinary center of this new modern home for a young urban family. The homeowners had an extensive list of objectives for their new kitchen. It needed to accommodate formal and non-formal entertaining of guests and family, intentional storage for a variety of items with specific requirements, and use durable and easy to maintain products while achieving a sleek contemporary look that would be a stage and backdrop for their glorious artwork collection.
Solution: A large central island acts as a gathering place within the great room space. The tall cabinetry items such as the ovens and refrigeration are grouped on the wall to keep the rest of the kitchen very light and open. Luxury Poggenpohl cabinetry and Caesarstone countertops were selected for their supreme durability and easy maintenance.
Warm European oak flooring is contrasted by the gray textured Poggenpohl cabinetry flattered by full width linear Poggenphol hardware. The tall aluminum toe kick on the island is lit from underneath to give it a light and airy luxurious feeling. To further accent the illuminated toe, the surface to the left of the range top is fully suspended 18” above the finished floor.
A large amount of steel and engineering work was needed to achieve the floating of the large Poggenpohl cabinet at the end of the peninsula. The conversation is always, “how did they do that?”
Photo Credit: Fred Donham of PhotographerLink
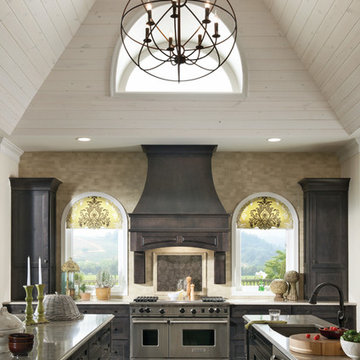
This kitchen features cabinetry with a subtle gray stain that showcases the maple wood grain. Two islands offer functionality and plenty of workspace.
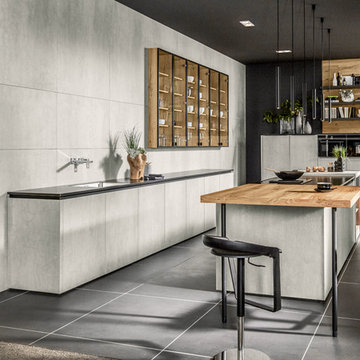
CA Keramik Perla
Zweizeilige, Große Rustikale Wohnküche mit Einbauwaschbecken, Rückwand aus Keramikfliesen, schwarzen Elektrogeräten, Betonboden, zwei Kücheninseln, schwarzem Boden, schwarzer Arbeitsplatte, flächenbündigen Schrankfronten, grauen Schränken und Küchenrückwand in Grau in Sonstige
Zweizeilige, Große Rustikale Wohnküche mit Einbauwaschbecken, Rückwand aus Keramikfliesen, schwarzen Elektrogeräten, Betonboden, zwei Kücheninseln, schwarzem Boden, schwarzer Arbeitsplatte, flächenbündigen Schrankfronten, grauen Schränken und Küchenrückwand in Grau in Sonstige
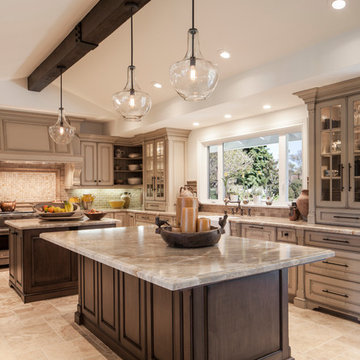
Offene, Geräumige Klassische Küche mit Landhausspüle, profilierten Schrankfronten, grauen Schränken, Granit-Arbeitsplatte, Küchenrückwand in Beige, Rückwand aus Steinfliesen, Elektrogeräten mit Frontblende, Travertin, zwei Kücheninseln und beigem Boden in Los Angeles
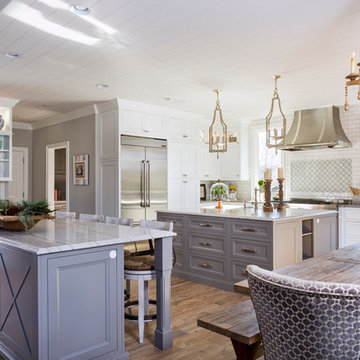
Große Klassische Wohnküche mit Schrankfronten mit vertiefter Füllung, grauen Schränken, Küchenrückwand in Weiß, Rückwand aus Metrofliesen, Küchengeräten aus Edelstahl, braunem Holzboden und zwei Kücheninseln in Charlotte

Offene, Große Mediterrane Küche in L-Form mit Schrankfronten mit vertiefter Füllung, grauen Schränken, Marmor-Arbeitsplatte, Landhausspüle, Küchenrückwand in Grau, Rückwand aus Stein, Elektrogeräten mit Frontblende, Travertin, braunem Boden und zwei Kücheninseln in Austin
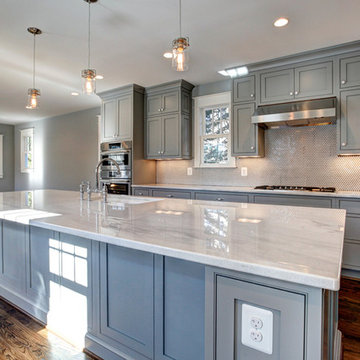
Kitchen;
Photo Credit: Home Visit Photography
Offene, Mittelgroße Rustikale Küche in L-Form mit Waschbecken, Kassettenfronten, grauen Schränken, Quarzit-Arbeitsplatte, Küchenrückwand in Weiß, Rückwand aus Mosaikfliesen, weißen Elektrogeräten, braunem Holzboden und zwei Kücheninseln in Washington, D.C.
Offene, Mittelgroße Rustikale Küche in L-Form mit Waschbecken, Kassettenfronten, grauen Schränken, Quarzit-Arbeitsplatte, Küchenrückwand in Weiß, Rückwand aus Mosaikfliesen, weißen Elektrogeräten, braunem Holzboden und zwei Kücheninseln in Washington, D.C.
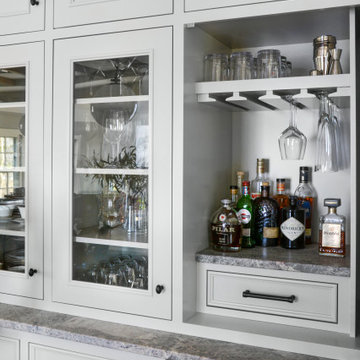
Perfect for cocktail hour or dinner parties, this built-in pocket bar is always at the ready for elegant entertaining. Set near this kitchen's second island, it becomes a natural place to gather, mix drinks, and spend time with friends at a party.
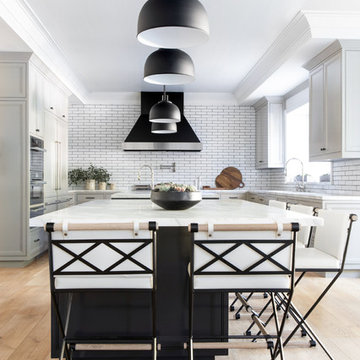
Architecture, Construction Management, Interior Design, Art Curation & Real Estate Advisement by Chango & Co.
Construction by MXA Development, Inc.
Photography by Sarah Elliott
See the home tour feature in Domino Magazine
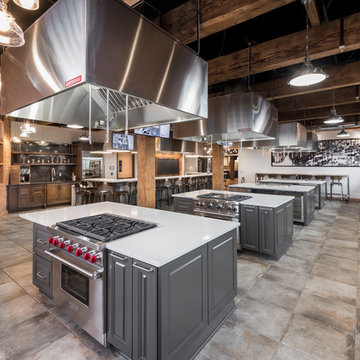
ARTISAN CULINARY LOFT VENUE SPACE
Private kitchen and dining event space for culinary exploration. A custom culinary event space perfect for corporate events, dinner parties, birthday parties, rehearsal dinners and more.
The Artisan Culinary Loft is the perfect place for corporate and special events of any kind. Whether you are looking for a company team building experience or cocktail reception for fifty, meeting space, entertaining clients or a memorable evening with friends and family, we can custom design a special event to meet your needs.
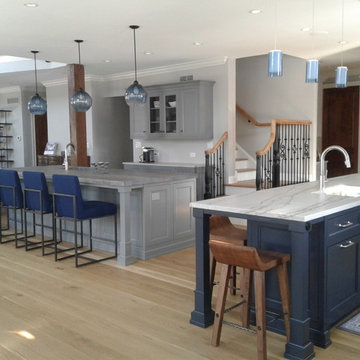
Große Klassische Wohnküche in L-Form mit Unterbauwaschbecken, Kassettenfronten, grauen Schränken, Quarzit-Arbeitsplatte, bunter Rückwand, Rückwand aus Mosaikfliesen, Elektrogeräten mit Frontblende, hellem Holzboden und zwei Kücheninseln in Philadelphia
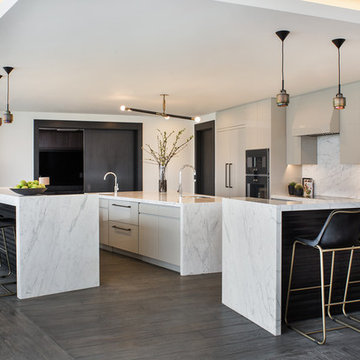
Inspired by the Griffith Observatory perched atop the Hollywood Hills, this luxury 5,078 square foot penthouse is like a mansion in the sky. Suffused by natural light, this penthouse has a unique, upscale industrial style with rough-hewn wood finishes, polished marble and fixtures reflecting a hand-made European craftsmanship.
Küchen mit grauen Schränken und zwei Kücheninseln Ideen und Design
5
