Küchen mit hellbraunen Holzschränken und Holzdecke Ideen und Design
Suche verfeinern:
Budget
Sortieren nach:Heute beliebt
41 – 60 von 494 Fotos
1 von 3
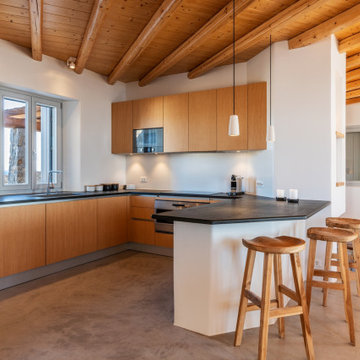
Maritime Küche in U-Form mit Unterbauwaschbecken, flächenbündigen Schrankfronten, hellbraunen Holzschränken, Halbinsel, grauem Boden, schwarzer Arbeitsplatte, freigelegten Dachbalken und Holzdecke in Sonstige
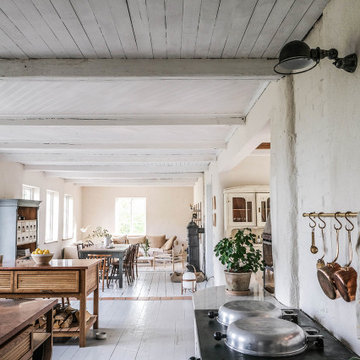
Große Retro Wohnküche in U-Form mit Doppelwaschbecken, hellbraunen Holzschränken, Marmor-Arbeitsplatte, Küchenrückwand in Rosa, Rückwand aus Marmor, Küchengeräten aus Edelstahl, gebeiztem Holzboden, zwei Kücheninseln, weißem Boden, rosa Arbeitsplatte und Holzdecke in Sonstige
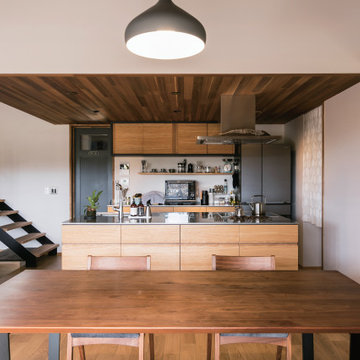
Offene, Einzeilige Nordische Küche mit integriertem Waschbecken, flächenbündigen Schrankfronten, hellbraunen Holzschränken, Edelstahl-Arbeitsplatte, Elektrogeräten mit Frontblende, braunem Holzboden, Kücheninsel, beigem Boden und Holzdecke in Sonstige
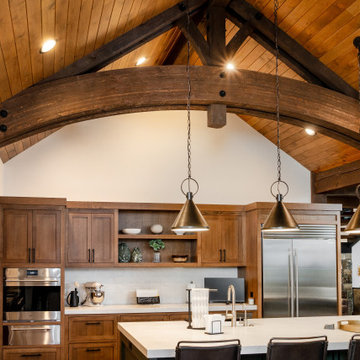
Offene, Große Urige Küche in L-Form mit Unterbauwaschbecken, Schrankfronten im Shaker-Stil, hellbraunen Holzschränken, Quarzit-Arbeitsplatte, Küchenrückwand in Weiß, Küchengeräten aus Edelstahl, braunem Holzboden, Kücheninsel, weißer Arbeitsplatte und Holzdecke in Sonstige

Custom kitchen with fir and steel shelving. Island counter top of reclaimed Douglas fir slab that's 2,800 years old.
Offene Moderne Küche mit Doppelwaschbecken, offenen Schränken, Arbeitsplatte aus Holz, Küchengeräten aus Edelstahl, Betonboden, Kücheninsel, Holzdecke, freigelegten Dachbalken, hellbraunen Holzschränken, Küchenrückwand in Braun, braunem Boden und brauner Arbeitsplatte in Seattle
Offene Moderne Küche mit Doppelwaschbecken, offenen Schränken, Arbeitsplatte aus Holz, Küchengeräten aus Edelstahl, Betonboden, Kücheninsel, Holzdecke, freigelegten Dachbalken, hellbraunen Holzschränken, Küchenrückwand in Braun, braunem Boden und brauner Arbeitsplatte in Seattle
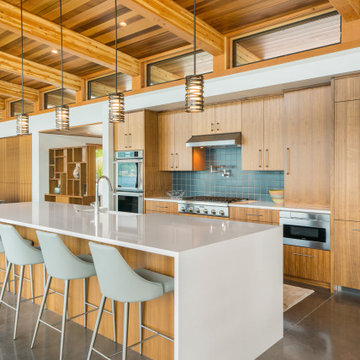
Große, Offene Moderne Küche mit Landhausspüle, flächenbündigen Schrankfronten, hellbraunen Holzschränken, Quarzwerkstein-Arbeitsplatte, Küchenrückwand in Blau, Rückwand aus Keramikfliesen, Betonboden, Kücheninsel, grauem Boden, weißer Arbeitsplatte, Elektrogeräten mit Frontblende und Holzdecke in Seattle
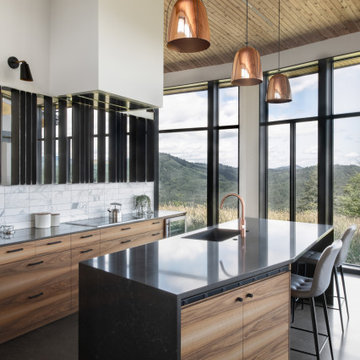
Big Leaf @ Solsbury Hill
Location: Sheridan, OR
Type: Custom Home
Credits
Design: Matthew O. Daby - M.O.Daby Design
Interior design: Angela Mechaley - M.O.Daby Design
Construction: Cellar Ridge Construction
Structural engineer: BKE Inc.
Photography: Erin Riddle & Kenton Waltz of KLiK Concepts

Кухня в гостевом загородном доме находится на мансардном этаже в гостиной. Общая площадь помещения 62 м2.
Offene, Einzeilige, Große Klassische Küche ohne Insel mit profilierten Schrankfronten, hellbraunen Holzschränken, Mineralwerkstoff-Arbeitsplatte, Küchenrückwand in Beige, Rückwand aus Keramikfliesen, schwarzen Elektrogeräten, Porzellan-Bodenfliesen, braunem Boden, beiger Arbeitsplatte, Einbauwaschbecken, gewölbter Decke und Holzdecke in Moskau
Offene, Einzeilige, Große Klassische Küche ohne Insel mit profilierten Schrankfronten, hellbraunen Holzschränken, Mineralwerkstoff-Arbeitsplatte, Küchenrückwand in Beige, Rückwand aus Keramikfliesen, schwarzen Elektrogeräten, Porzellan-Bodenfliesen, braunem Boden, beiger Arbeitsplatte, Einbauwaschbecken, gewölbter Decke und Holzdecke in Moskau

Offene Moderne Küche in L-Form mit Landhausspüle, flächenbündigen Schrankfronten, hellbraunen Holzschränken, Küchenrückwand in Beige, Rückwand aus Metrofliesen, Elektrogeräten mit Frontblende, Kücheninsel, beigem Boden, bunter Arbeitsplatte und Holzdecke in Portland
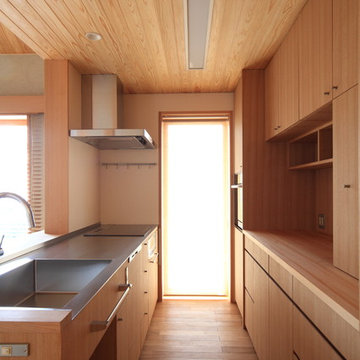
和モダンな雰囲気のタモ材のキッチン。すっきりとしていて収納力があり、使い勝手も良いキッチンです。
Geschlossene Küche mit integriertem Waschbecken, flächenbündigen Schrankfronten, hellbraunen Holzschränken, Edelstahl-Arbeitsplatte, Küchenrückwand in Weiß, braunem Holzboden, beigem Boden, beiger Arbeitsplatte und Holzdecke in Nagoya
Geschlossene Küche mit integriertem Waschbecken, flächenbündigen Schrankfronten, hellbraunen Holzschränken, Edelstahl-Arbeitsplatte, Küchenrückwand in Weiß, braunem Holzboden, beigem Boden, beiger Arbeitsplatte und Holzdecke in Nagoya

Große Landhaus Küche in L-Form mit Landhausspüle, profilierten Schrankfronten, hellbraunen Holzschränken, Arbeitsplatte aus Holz, Küchenrückwand in Grau, Backsteinboden, Kücheninsel, buntem Boden, brauner Arbeitsplatte und Holzdecke in Jackson
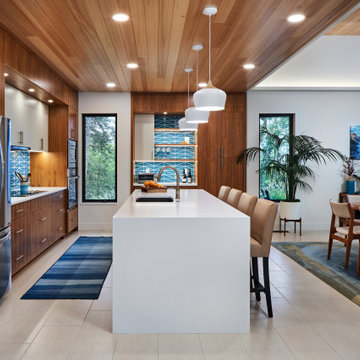
Offene, Zweizeilige, Mittelgroße Retro Küche mit Waschbecken, flächenbündigen Schrankfronten, hellbraunen Holzschränken, Quarzwerkstein-Arbeitsplatte, Küchenrückwand in Blau, Rückwand aus Keramikfliesen, Küchengeräten aus Edelstahl, Porzellan-Bodenfliesen, Kücheninsel, beigem Boden, weißer Arbeitsplatte und Holzdecke

This kitchen renovation was part of a larger, extensive project that merged two units into one at a Central West End condominium building. The kitchen design contrasts the existing concrete of the building structure with a refined palette of cherry, oak, and polished natural stone. Cherry casework at the perimeter of the kitchen conceals mechanical systems and provides storage and display space. The dropped ceiling — clad in locally sourced white oak — provides a textural grain towards the Basilica and conceals mechanical systems. Integrated LED strip lighting further emphasizes the directionality towards the Basilica. Polished, vein-cut quartzite at the countertops and backsplash contrasts with the exposed concrete column and ceiling. The adjacent eating area is anchored by a long, wall–mounted cherry credenza. A pendant light hanging above the table provides a soft luminosity and adds a touch of color, while views to the south bring the scale of the city into the condominium.
©Alise O’Brien Photography
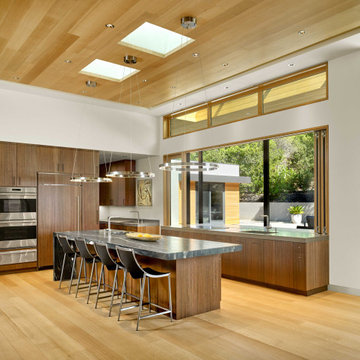
Offene Moderne Küche in U-Form mit Unterbauwaschbecken, flächenbündigen Schrankfronten, hellbraunen Holzschränken, Quarzwerkstein-Arbeitsplatte, Küchenrückwand in Weiß, Elektrogeräten mit Frontblende, braunem Holzboden, Kücheninsel, braunem Boden, grauer Arbeitsplatte, eingelassener Decke und Holzdecke in San Francisco

Offene, Zweizeilige Rustikale Küche mit Unterbauwaschbecken, Schrankfronten im Shaker-Stil, hellbraunen Holzschränken, Arbeitsplatte aus Holz, Küchenrückwand in Grau, Rückwand aus Metallfliesen, bunten Elektrogeräten, braunem Holzboden, Kücheninsel, braunem Boden, brauner Arbeitsplatte und Holzdecke in Denver
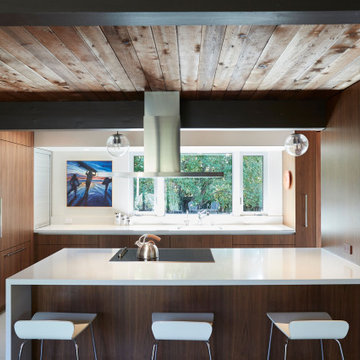
Retro Küche in L-Form mit flächenbündigen Schrankfronten, hellbraunen Holzschränken, Küchengeräten aus Edelstahl, Halbinsel, beigem Boden, weißer Arbeitsplatte und Holzdecke in San Francisco

With adjacent neighbors within a fairly dense section of Paradise Valley, Arizona, C.P. Drewett sought to provide a tranquil retreat for a new-to-the-Valley surgeon and his family who were seeking the modernism they loved though had never lived in. With a goal of consuming all possible site lines and views while maintaining autonomy, a portion of the house — including the entry, office, and master bedroom wing — is subterranean. This subterranean nature of the home provides interior grandeur for guests but offers a welcoming and humble approach, fully satisfying the clients requests.
While the lot has an east-west orientation, the home was designed to capture mainly north and south light which is more desirable and soothing. The architecture’s interior loftiness is created with overlapping, undulating planes of plaster, glass, and steel. The woven nature of horizontal planes throughout the living spaces provides an uplifting sense, inviting a symphony of light to enter the space. The more voluminous public spaces are comprised of stone-clad massing elements which convert into a desert pavilion embracing the outdoor spaces. Every room opens to exterior spaces providing a dramatic embrace of home to natural environment.
Grand Award winner for Best Interior Design of a Custom Home
The material palette began with a rich, tonal, large-format Quartzite stone cladding. The stone’s tones gaveforth the rest of the material palette including a champagne-colored metal fascia, a tonal stucco system, and ceilings clad with hemlock, a tight-grained but softer wood that was tonally perfect with the rest of the materials. The interior case goods and wood-wrapped openings further contribute to the tonal harmony of architecture and materials.
Grand Award Winner for Best Indoor Outdoor Lifestyle for a Home This award-winning project was recognized at the 2020 Gold Nugget Awards with two Grand Awards, one for Best Indoor/Outdoor Lifestyle for a Home, and another for Best Interior Design of a One of a Kind or Custom Home.
At the 2020 Design Excellence Awards and Gala presented by ASID AZ North, Ownby Design received five awards for Tonal Harmony. The project was recognized for 1st place – Bathroom; 3rd place – Furniture; 1st place – Kitchen; 1st place – Outdoor Living; and 2nd place – Residence over 6,000 square ft. Congratulations to Claire Ownby, Kalysha Manzo, and the entire Ownby Design team.
Tonal Harmony was also featured on the cover of the July/August 2020 issue of Luxe Interiors + Design and received a 14-page editorial feature entitled “A Place in the Sun” within the magazine.
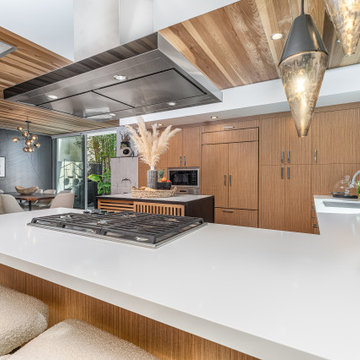
A functional kitchen that you can cook and entertain friends at the same time. In this cooks kitchen, there's plenty of storage space! The wood ceiling that runs throughout the house really gives this space the drama it really deserves.
JL Interiors is a LA-based creative/diverse firm that specializes in residential interiors. JL Interiors empowers homeowners to design their dream home that they can be proud of! The design isn’t just about making things beautiful; it’s also about making things work beautifully. Contact us for a free consultation Hello@JLinteriors.design _ 310.390.6849_ www.JLinteriors.design
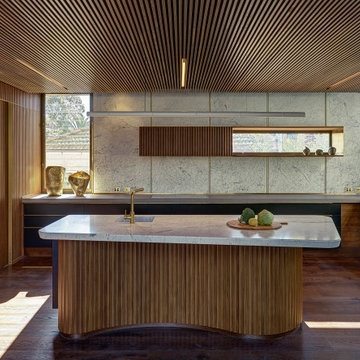
The kitchen sits at the center of the house with access directly to outside dining and the the family room. The island bench features a solid marble slab and organically shaped timber cabinetwork. Timber ceilings conceal acoustic insulation.
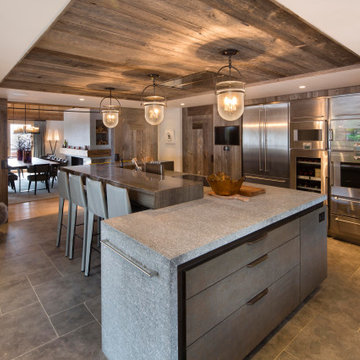
Rustikale Küche in L-Form mit flächenbündigen Schrankfronten, hellbraunen Holzschränken, Küchengeräten aus Edelstahl, Kücheninsel, grauem Boden, grauer Arbeitsplatte und Holzdecke
Küchen mit hellbraunen Holzschränken und Holzdecke Ideen und Design
3