Küchen mit hellbraunen Holzschränken und Holzdecke Ideen und Design
Suche verfeinern:
Budget
Sortieren nach:Heute beliebt
121 – 140 von 494 Fotos
1 von 3
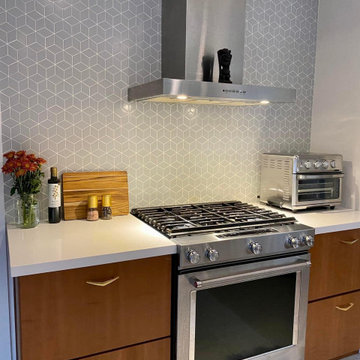
Extended Culinary Lounge Area Open to Kitchen & Back Patio Pool. All About Entertaining!
Mittelgroße Mid-Century Wohnküche ohne Insel in U-Form mit Unterbauwaschbecken, flächenbündigen Schrankfronten, hellbraunen Holzschränken, Quarzwerkstein-Arbeitsplatte, Küchenrückwand in Grau, Rückwand aus Keramikfliesen, Küchengeräten aus Edelstahl, Terrazzo-Boden, beigem Boden, weißer Arbeitsplatte und Holzdecke in San Diego
Mittelgroße Mid-Century Wohnküche ohne Insel in U-Form mit Unterbauwaschbecken, flächenbündigen Schrankfronten, hellbraunen Holzschränken, Quarzwerkstein-Arbeitsplatte, Küchenrückwand in Grau, Rückwand aus Keramikfliesen, Küchengeräten aus Edelstahl, Terrazzo-Boden, beigem Boden, weißer Arbeitsplatte und Holzdecke in San Diego
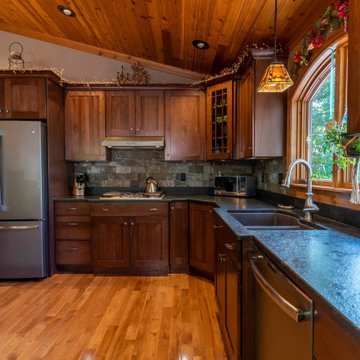
This Adirondack inspired kitchen designed by Curtis Lumber Company features cabinetry from Merillat Masterpiece with a Montesano Door Style in Hickory Kaffe. Photos property of Curtis Lumber Company.
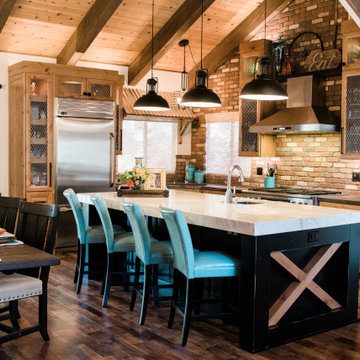
Rustikale Wohnküche in L-Form mit Unterbauwaschbecken, profilierten Schrankfronten, hellbraunen Holzschränken, bunter Rückwand, Rückwand aus Backstein, Küchengeräten aus Edelstahl, dunklem Holzboden, Kücheninsel, braunem Boden, grauer Arbeitsplatte, freigelegten Dachbalken, gewölbter Decke und Holzdecke in San Francisco
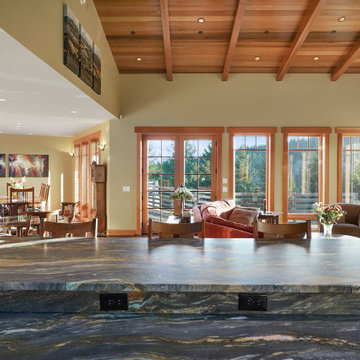
This custom home, sitting above the City within the hills of Corvallis, was carefully crafted with attention to the smallest detail. The homeowners came to us with a vision of their dream home, and it was all hands on deck between the G. Christianson team and our Subcontractors to create this masterpiece! Each room has a theme that is unique and complementary to the essence of the home, highlighted in the Swamp Bathroom and the Dogwood Bathroom. The home features a thoughtful mix of materials, using stained glass, tile, art, wood, and color to create an ambiance that welcomes both the owners and visitors with warmth. This home is perfect for these homeowners, and fits right in with the nature surrounding the home!
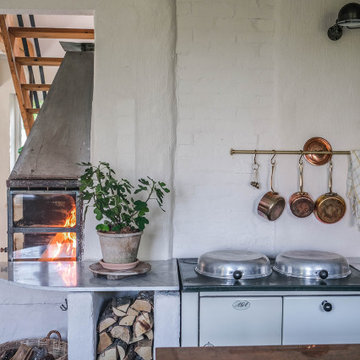
Große Mid-Century Wohnküche in U-Form mit Doppelwaschbecken, hellbraunen Holzschränken, Marmor-Arbeitsplatte, Küchenrückwand in Rosa, Rückwand aus Marmor, Küchengeräten aus Edelstahl, gebeiztem Holzboden, zwei Kücheninseln, weißem Boden, rosa Arbeitsplatte und Holzdecke in Sonstige
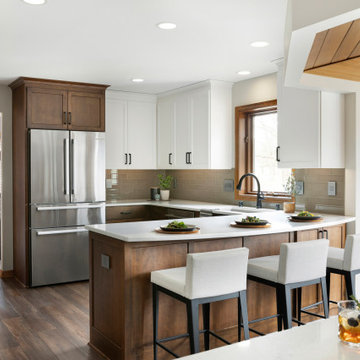
A new peninsula-style island with seating and moving the range along the previous pantry wall opens up the kitchen area, even with the fridge & sink locations remaining the same. Meanwhile, the removal of all soffits allows for more ceiling height and storage while enhancing the impact of the beautiful adjoining dining room ceiling.
Finally, the combination of stained and painted cabinetry brightens the space significantly without putting the kitchen out of place from the rest of the home featuring stained wood.
Photos by Spacecrafting Photography

Offene Industrial Küche in L-Form mit flächenbündigen Schrankfronten, hellbraunen Holzschränken, Arbeitsplatte aus Holz, schwarzen Elektrogeräten, Kücheninsel, weißem Boden, brauner Arbeitsplatte und Holzdecke in Lyon
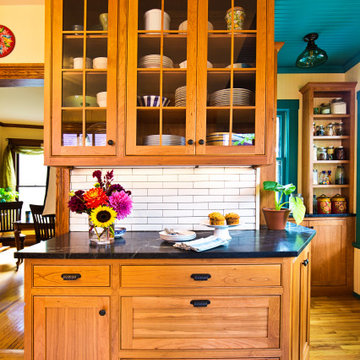
Glass door upper cabinets to display dishes. Furniture front base cabinets.
Mittelgroße Klassische Küche in L-Form mit Vorratsschrank, Landhausspüle, Kassettenfronten, hellbraunen Holzschränken, Speckstein-Arbeitsplatte, Küchenrückwand in Weiß, Rückwand aus Metrofliesen, Küchengeräten aus Edelstahl, hellem Holzboden, braunem Boden, schwarzer Arbeitsplatte und Holzdecke in Minneapolis
Mittelgroße Klassische Küche in L-Form mit Vorratsschrank, Landhausspüle, Kassettenfronten, hellbraunen Holzschränken, Speckstein-Arbeitsplatte, Küchenrückwand in Weiß, Rückwand aus Metrofliesen, Küchengeräten aus Edelstahl, hellem Holzboden, braunem Boden, schwarzer Arbeitsplatte und Holzdecke in Minneapolis
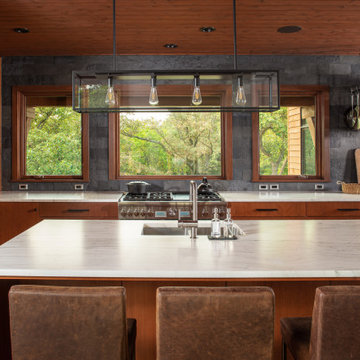
Kitchen with wood lounge and groove ceiling, wood flooring and stained flat panel cabinets. Marble countertop with stainless steel appliances.
Zweizeilige, Große Rustikale Wohnküche mit Unterbauwaschbecken, flächenbündigen Schrankfronten, hellbraunen Holzschränken, Marmor-Arbeitsplatte, Küchenrückwand in Weiß, Rückwand aus Marmor, Küchengeräten aus Edelstahl, dunklem Holzboden, Kücheninsel, rotem Boden, weißer Arbeitsplatte und Holzdecke in Omaha
Zweizeilige, Große Rustikale Wohnküche mit Unterbauwaschbecken, flächenbündigen Schrankfronten, hellbraunen Holzschränken, Marmor-Arbeitsplatte, Küchenrückwand in Weiß, Rückwand aus Marmor, Küchengeräten aus Edelstahl, dunklem Holzboden, Kücheninsel, rotem Boden, weißer Arbeitsplatte und Holzdecke in Omaha
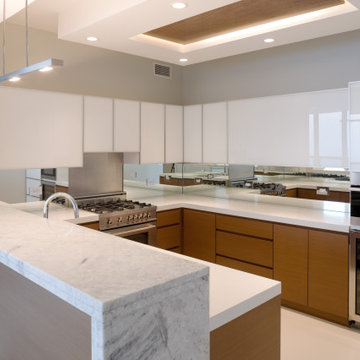
Luxury lakefront condominium custom Kitchen. started as white space, this kitchen is one of a kind. There is a waterfall quartz peninsula with Caesarstone counters in the utility areas. This small space packs in all the necessities for the experienced cook. We added a dropped ceiling with a live edge wood slab with low voltage lighting for visual interest Tope cabinets are glass painted doors and the base cabinets wenge wood.

Offene, Zweizeilige Moderne Küche mit Unterbauwaschbecken, flächenbündigen Schrankfronten, hellbraunen Holzschränken, Marmor-Arbeitsplatte, bunter Rückwand, schwarzen Elektrogeräten, hellem Holzboden, Kücheninsel, beigem Boden, bunter Arbeitsplatte, eingelassener Decke und Holzdecke in Toronto
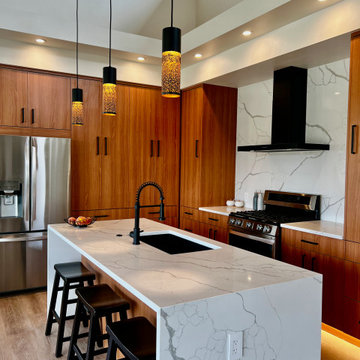
Mountain modern kitchen with waterfall island in white and gray quartz
Mittelgroße Moderne Wohnküche in L-Form mit Waschbecken, flächenbündigen Schrankfronten, hellbraunen Holzschränken, Quarzwerkstein-Arbeitsplatte, Küchenrückwand in Weiß, Rückwand aus Quarzwerkstein, Küchengeräten aus Edelstahl, Laminat, Kücheninsel, braunem Boden, weißer Arbeitsplatte und Holzdecke in Denver
Mittelgroße Moderne Wohnküche in L-Form mit Waschbecken, flächenbündigen Schrankfronten, hellbraunen Holzschränken, Quarzwerkstein-Arbeitsplatte, Küchenrückwand in Weiß, Rückwand aus Quarzwerkstein, Küchengeräten aus Edelstahl, Laminat, Kücheninsel, braunem Boden, weißer Arbeitsplatte und Holzdecke in Denver

The clients called me on the recommendation from a neighbor of mine who had met them at a conference and learned of their need for an architect. They contacted me and after meeting to discuss their project they invited me to visit their site, not far from White Salmon in Washington State.
Initially, the couple discussed building a ‘Weekend’ retreat on their 20± acres of land. Their site was in the foothills of a range of mountains that offered views of both Mt. Adams to the North and Mt. Hood to the South. They wanted to develop a place that was ‘cabin-like’ but with a degree of refinement to it and take advantage of the primary views to the north, south and west. They also wanted to have a strong connection to their immediate outdoors.
Before long my clients came to the conclusion that they no longer perceived this as simply a weekend retreat but were now interested in making this their primary residence. With this new focus we concentrated on keeping the refined cabin approach but needed to add some additional functions and square feet to the original program.
They wanted to downsize from their current 3,500± SF city residence to a more modest 2,000 – 2,500 SF space. They desired a singular open Living, Dining and Kitchen area but needed to have a separate room for their television and upright piano. They were empty nesters and wanted only two bedrooms and decided that they would have two ‘Master’ bedrooms, one on the lower floor and the other on the upper floor (they planned to build additional ‘Guest’ cabins to accommodate others in the near future). The original scheme for the weekend retreat was only one floor with the second bedroom tucked away on the north side of the house next to the breezeway opposite of the carport.
Another consideration that we had to resolve was that the particular location that was deemed the best building site had diametrically opposed advantages and disadvantages. The views and primary solar orientations were also the source of the prevailing winds, out of the Southwest.
The resolve was to provide a semi-circular low-profile earth berm on the south/southwest side of the structure to serve as a wind-foil directing the strongest breezes up and over the structure. Because our selected site was in a saddle of land that then sloped off to the south/southwest the combination of the earth berm and the sloping hill would effectively created a ‘nestled’ form allowing the winds rushing up the hillside to shoot over most of the house. This allowed me to keep the favorable orientation to both the views and sun without being completely compromised by the winds.
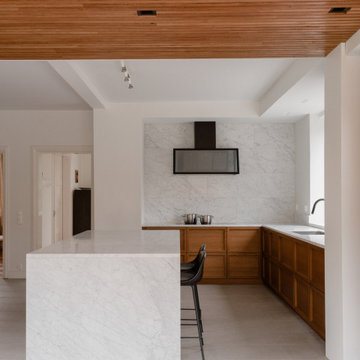
Kök med bänkskiva i Carrara marmor
Moderne Wohnküche mit Waschbecken, hellbraunen Holzschränken, Marmor-Arbeitsplatte, Küchenrückwand in Weiß, Rückwand aus Marmor, schwarzen Elektrogeräten, Kalkstein, Kücheninsel, grauem Boden, weißer Arbeitsplatte und Holzdecke in Malmö
Moderne Wohnküche mit Waschbecken, hellbraunen Holzschränken, Marmor-Arbeitsplatte, Küchenrückwand in Weiß, Rückwand aus Marmor, schwarzen Elektrogeräten, Kalkstein, Kücheninsel, grauem Boden, weißer Arbeitsplatte und Holzdecke in Malmö
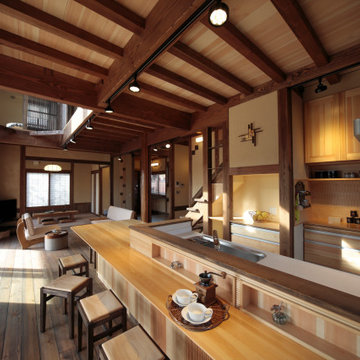
Offene, Zweizeilige Asiatische Küche mit Unterbauwaschbecken, flächenbündigen Schrankfronten, hellbraunen Holzschränken, Küchenrückwand in Beige, Küchengeräten aus Edelstahl, dunklem Holzboden, Kücheninsel, braunem Boden, weißer Arbeitsplatte, freigelegten Dachbalken und Holzdecke in Sonstige
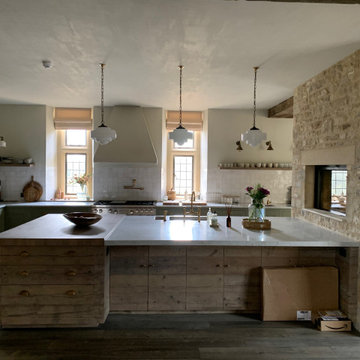
Mittelgroße Landhausstil Wohnküche in L-Form mit Einbauwaschbecken, Kassettenfronten, hellbraunen Holzschränken, Marmor-Arbeitsplatte, Küchenrückwand in Weiß, Rückwand aus Keramikfliesen, Küchengeräten aus Edelstahl, braunem Holzboden, Kücheninsel, braunem Boden, weißer Arbeitsplatte und Holzdecke in Oxfordshire
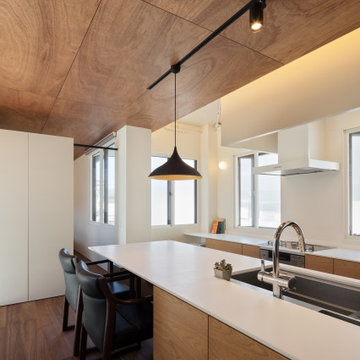
Zweizeilige, Offene, Kleine Moderne Küche mit Unterbauwaschbecken, flächenbündigen Schrankfronten, hellbraunen Holzschränken, Küchengeräten aus Edelstahl, Halbinsel, weißer Arbeitsplatte, dunklem Holzboden und Holzdecke in Fukuoka
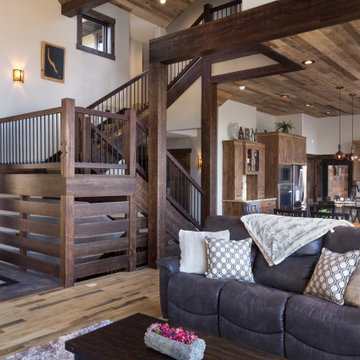
Stunning use of our reclaimed wood ceiling paneling in this rustic lake home kitchen. The family also utilized the reclaimed wood ceiling paneling in the family room on the vaulted ceiling. You'll also see one of our beautiful reclaimed wood fireplace mantels featured in the space.
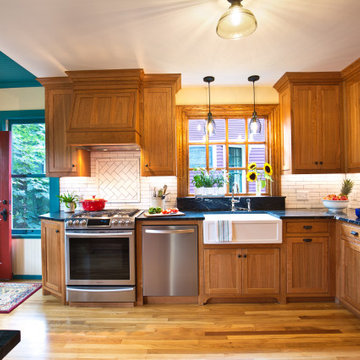
Traditional kitchen with beaded inset cabinets, apron sink and soapstone countertops. Teal window casing and beadboard ceiling. Red exterior door.
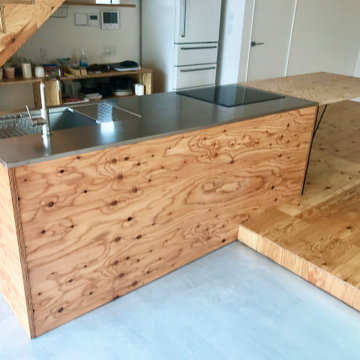
構造用合板で造形キッチンを製作
ダイニングテーブルと高さを揃えている
一体的に利用できるように配慮
造作キッチン
・W2,100×D800×H850
・面材構造用合板 t=24
(ウレタンクリア塗装_ツヤ消し)
・シンク一体型ステンレストップ
(バイブレーション仕上げ)
キッチン設備
・IH ヒーター(AEG)
・食洗器(Panasonic)
・ニッケルサテン水栓(toolbox)
・レンジフード(toolbox)
Küchen mit hellbraunen Holzschränken und Holzdecke Ideen und Design
7