Küchen mit hellbraunen Holzschränken und Küchenrückwand in Metallic Ideen und Design
Suche verfeinern:
Budget
Sortieren nach:Heute beliebt
21 – 40 von 2.498 Fotos
1 von 3

For our full portfolio, see https://blackandmilk.co.uk/interior-design-portfolio/

This design scheme blends femininity, sophistication, and the bling of Art Deco with earthy, natural accents. An amoeba-shaped rug breaks the linearity in the living room that’s furnished with a lady bug-red sleeper sofa with gold piping and another curvy sofa. These are juxtaposed with chairs that have a modern Danish flavor, and the side tables add an earthy touch. The dining area can be used as a work station as well and features an elliptical-shaped table with gold velvet upholstered chairs and bubble chandeliers. A velvet, aubergine headboard graces the bed in the master bedroom that’s painted in a subtle shade of silver. Abstract murals and vibrant photography complete the look. Photography by: Sean Litchfield
---
Project designed by Boston interior design studio Dane Austin Design. They serve Boston, Cambridge, Hingham, Cohasset, Newton, Weston, Lexington, Concord, Dover, Andover, Gloucester, as well as surrounding areas.
For more about Dane Austin Design, click here: https://daneaustindesign.com/
To learn more about this project, click here:
https://daneaustindesign.com/leather-district-loft
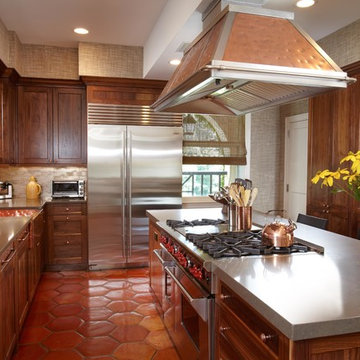
kitchendesigns.com
Kitchen Designer: Ken Kelly at Kitchen Designs by Ken Kelly, Inc.
Interior Designer: Andrew Petronio of K A Design Group
Klassische Küche mit Küchenrückwand in Metallic, Unterbauwaschbecken, Schrankfronten im Shaker-Stil, hellbraunen Holzschränken und Küchengeräten aus Edelstahl in New York
Klassische Küche mit Küchenrückwand in Metallic, Unterbauwaschbecken, Schrankfronten im Shaker-Stil, hellbraunen Holzschränken und Küchengeräten aus Edelstahl in New York
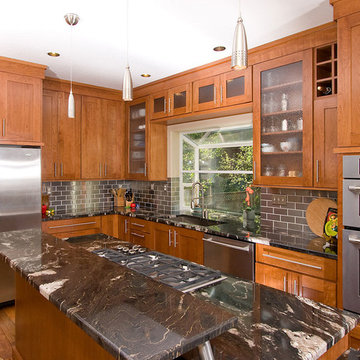
Macnsons Construction, Inc. kitchen remodel with cherry wood cabinets, black granite countertops, stainless steel appliances and accents, island, bar, and garden window.

Flat panel wood cabinet doors and gray painted drawers share a caesarstone countertop and stainless steel backsplash with an orbital sanded finish, for easier maintenance. Open c-shaped shelves provide space for storage, while keeping the open feel of the new design.
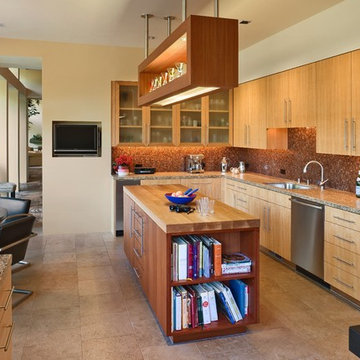
Moderne Wohnküche mit Arbeitsplatte aus Holz, Unterbauwaschbecken, flächenbündigen Schrankfronten, hellbraunen Holzschränken, Küchenrückwand in Metallic, Rückwand aus Mosaikfliesen und Küchengeräten aus Edelstahl in San Francisco
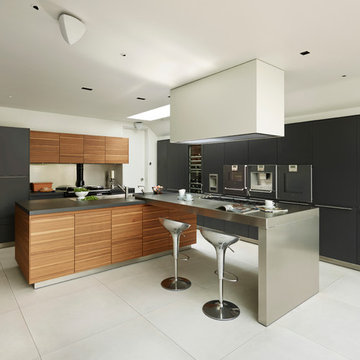
Kitchen Architecture’s bulthaup b3 furniture in graphite laminate and random walnut with a stainless steel bar.
Moderne Küchenbar mit flächenbündigen Schrankfronten, hellbraunen Holzschränken, Küchenrückwand in Metallic, Elektrogeräten mit Frontblende und Kücheninsel in Cheshire
Moderne Küchenbar mit flächenbündigen Schrankfronten, hellbraunen Holzschränken, Küchenrückwand in Metallic, Elektrogeräten mit Frontblende und Kücheninsel in Cheshire
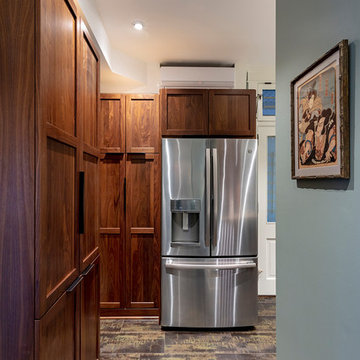
Tom Little Photography
Geschlossene, Kleine Klassische Küche in L-Form mit Unterbauwaschbecken, Schrankfronten im Shaker-Stil, hellbraunen Holzschränken, Quarzwerkstein-Arbeitsplatte, Küchenrückwand in Metallic, Rückwand aus Glasfliesen, Küchengeräten aus Edelstahl, Porzellan-Bodenfliesen, Halbinsel, braunem Boden und weißer Arbeitsplatte in Sonstige
Geschlossene, Kleine Klassische Küche in L-Form mit Unterbauwaschbecken, Schrankfronten im Shaker-Stil, hellbraunen Holzschränken, Quarzwerkstein-Arbeitsplatte, Küchenrückwand in Metallic, Rückwand aus Glasfliesen, Küchengeräten aus Edelstahl, Porzellan-Bodenfliesen, Halbinsel, braunem Boden und weißer Arbeitsplatte in Sonstige
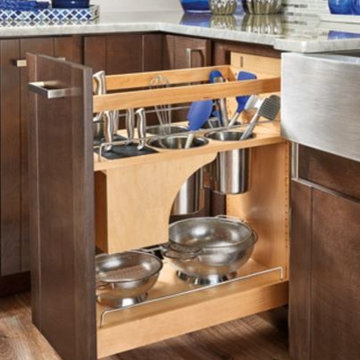
Moderne Küche mit Landhausspüle, flächenbündigen Schrankfronten, hellbraunen Holzschränken, Quarzit-Arbeitsplatte, Küchenrückwand in Metallic, Rückwand aus Stäbchenfliesen, Küchengeräten aus Edelstahl, braunem Holzboden und braunem Boden in Chicago
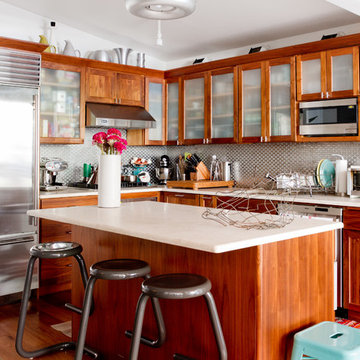
Photo: Rikki Snyder © 2013 Houzz
Stilmix Küche mit Glasfronten, hellbraunen Holzschränken und Küchenrückwand in Metallic in New York
Stilmix Küche mit Glasfronten, hellbraunen Holzschränken und Küchenrückwand in Metallic in New York

Zweizeilige, Mittelgroße Moderne Wohnküche mit Unterbauwaschbecken, flächenbündigen Schrankfronten, hellbraunen Holzschränken, Küchenrückwand in Metallic, Küchengeräten aus Edelstahl, Rückwand aus Mosaikfliesen, Granit-Arbeitsplatte, dunklem Holzboden, Kücheninsel, braunem Boden und grüner Arbeitsplatte in Chicago
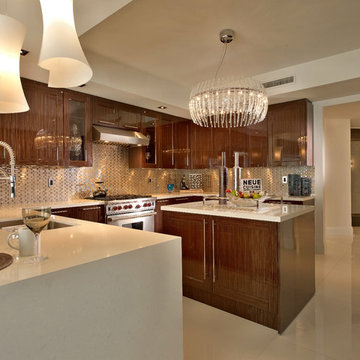
Barry Grossman Photography
Geschlossene Moderne Küche in U-Form mit Unterbauwaschbecken, hellbraunen Holzschränken, Küchenrückwand in Metallic, Rückwand aus Metallfliesen, Küchengeräten aus Edelstahl und flächenbündigen Schrankfronten in Miami
Geschlossene Moderne Küche in U-Form mit Unterbauwaschbecken, hellbraunen Holzschränken, Küchenrückwand in Metallic, Rückwand aus Metallfliesen, Küchengeräten aus Edelstahl und flächenbündigen Schrankfronten in Miami
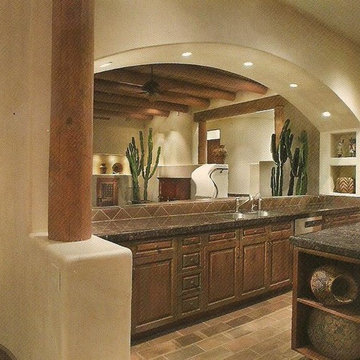
CONTEMPORARY SANTA FE KITCHEN/ FAMILY ROOM: Michael Gomez w/Weststarr Custom Homes design/build project. Exciting flowing spaces and curved stair provide a functional drama to the captured views of the Catalina Mountains, from both the Great Room and Kitchen spaces. This open, flowing floor plan (Entry, Great Room, Kitchen and Nook) uses materials like; wire-brushed cedar cabinets, ponderosa post & beams, and satillo clay-tile flooring to add an authentic true southwest flavor to the beauty of a contemporary Santa Fe! Photography by Robin Stancliff, Tucson.
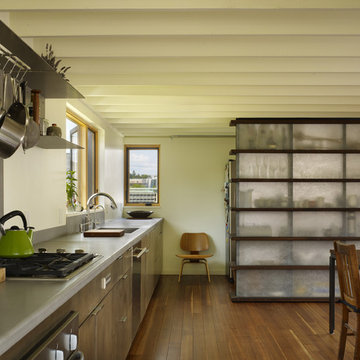
The modern kitchen designed by chadbourne + doss architects is a composition of wood and stainless steel. The Pantry is enclosed in translucent fiberglass acrylic.
Photo by Benjamin Benschneider

Open kitchen very functional and easy to clean, cold rolled steel back wall with steel open shelving, Wolf cooktop, Subzero refrigerator and Miele built-in coffee maker and dishwasher, quartz island top with cold-rolled steel base.
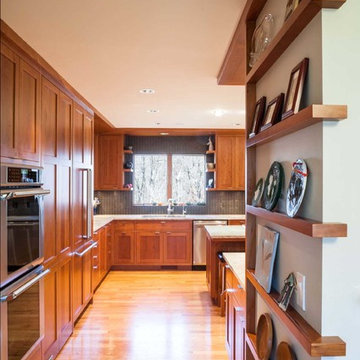
Sanjay Jani
Mittelgroße Urige Wohnküche in L-Form mit Waschbecken, Schrankfronten mit vertiefter Füllung, hellbraunen Holzschränken, Granit-Arbeitsplatte, Küchenrückwand in Metallic, Rückwand aus Mosaikfliesen, Küchengeräten aus Edelstahl, braunem Holzboden und Kücheninsel in Cedar Rapids
Mittelgroße Urige Wohnküche in L-Form mit Waschbecken, Schrankfronten mit vertiefter Füllung, hellbraunen Holzschränken, Granit-Arbeitsplatte, Küchenrückwand in Metallic, Rückwand aus Mosaikfliesen, Küchengeräten aus Edelstahl, braunem Holzboden und Kücheninsel in Cedar Rapids

ADU_ Guest Loft with Pullman kitchen, Flat panel full overlay cabinets. Sink, Hotplate, Micro, drawer dishwasher and frig only with outdoor barbecue on large deck.
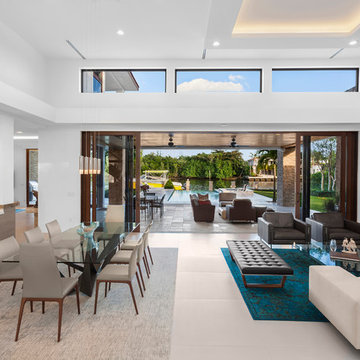
Offene, Große Moderne Küche mit Waschbecken, flächenbündigen Schrankfronten, hellbraunen Holzschränken, Quarzwerkstein-Arbeitsplatte, Küchenrückwand in Metallic, Rückwand aus Metallfliesen, Elektrogeräten mit Frontblende, Porzellan-Bodenfliesen, Kücheninsel und weißer Arbeitsplatte in Miami
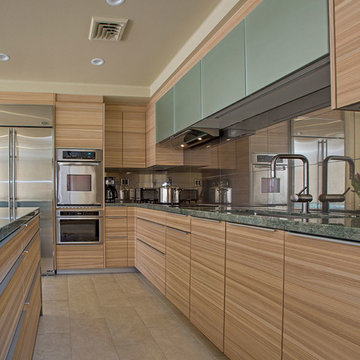
Book-matched ash wood kitchen by Poggenpohl Hawaii is like no other. The attention to detail provides a beautiful and functional working kitchen. This project was designed for multiple family members and each rave how much they appreciate the new layout and finishes. This oceanfront residence boasts an incredible ocean view and the Ann Sacks Tile mirror porcelain tile backsplash allows for enough reflection to enjoy the beauty from all directions. The porcelain tile floor looks and feels like natural limestone without the maintenance. The hand-tufted wool rug creates a sense of luxury while complying with association rules. Furnishings selected and provided by Vision Design Kitchen and Bath LLC.
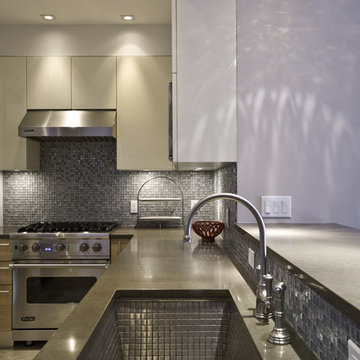
Moderne Küche mit Küchengeräten aus Edelstahl, Waschbecken, flächenbündigen Schrankfronten, hellbraunen Holzschränken, Quarzwerkstein-Arbeitsplatte, Rückwand aus Mosaikfliesen und Küchenrückwand in Metallic in New York
Küchen mit hellbraunen Holzschränken und Küchenrückwand in Metallic Ideen und Design
2