Küchen mit hellbraunen Holzschränken und Küchenrückwand in Metallic Ideen und Design
Suche verfeinern:
Budget
Sortieren nach:Heute beliebt
101 – 120 von 2.498 Fotos
1 von 3
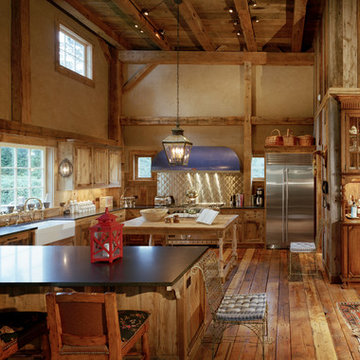
Offene, Große Landhausstil Küche in U-Form mit Landhausspüle, Schrankfronten mit vertiefter Füllung, hellbraunen Holzschränken, Küchenrückwand in Metallic, Küchengeräten aus Edelstahl, braunem Holzboden, Kücheninsel, Mineralwerkstoff-Arbeitsplatte, Rückwand aus Metallfliesen und braunem Boden in New York
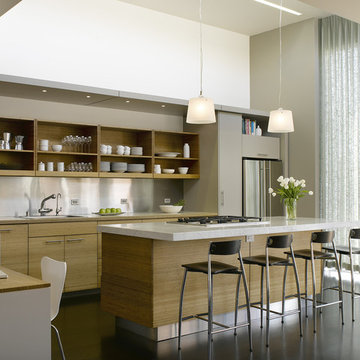
Sarah Willmer Architect
Ken Gutmaker Photos
Zweizeilige Moderne Küchenbar mit Küchengeräten aus Edelstahl, Einbauwaschbecken, offenen Schränken, hellbraunen Holzschränken, Küchenrückwand in Metallic und Rückwand aus Metallfliesen in San Francisco
Zweizeilige Moderne Küchenbar mit Küchengeräten aus Edelstahl, Einbauwaschbecken, offenen Schränken, hellbraunen Holzschränken, Küchenrückwand in Metallic und Rückwand aus Metallfliesen in San Francisco
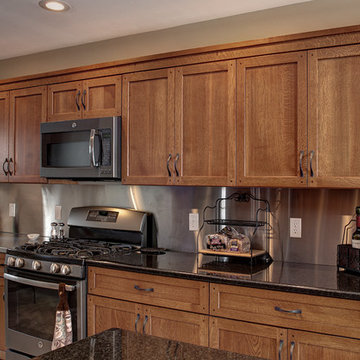
Warm kitchen with oak cabinets, stainless back splash, coffee bar and wine refrigerator
Große Klassische Wohnküche in U-Form mit Schrankfronten mit vertiefter Füllung, hellbraunen Holzschränken, Granit-Arbeitsplatte, Küchengeräten aus Edelstahl, Zementfliesen für Boden, Kücheninsel, Küchenrückwand in Metallic, grauem Boden, schwarzer Arbeitsplatte und Unterbauwaschbecken in Sonstige
Große Klassische Wohnküche in U-Form mit Schrankfronten mit vertiefter Füllung, hellbraunen Holzschränken, Granit-Arbeitsplatte, Küchengeräten aus Edelstahl, Zementfliesen für Boden, Kücheninsel, Küchenrückwand in Metallic, grauem Boden, schwarzer Arbeitsplatte und Unterbauwaschbecken in Sonstige
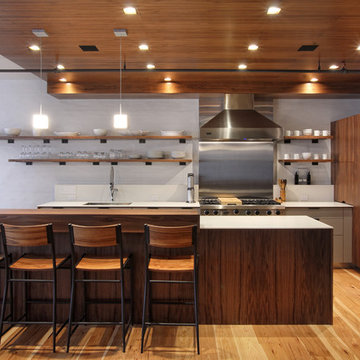
A dropped walnut ceiling matched with walnut cabinetry add definition the kitchen area in the otherwise open and wide living area fit for entertaining. Photo Credit: Garrett Rowland
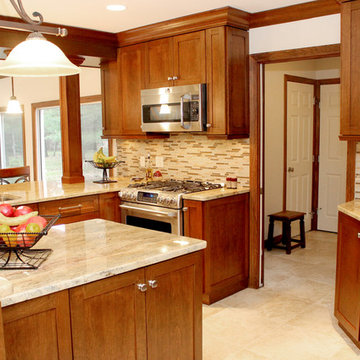
Bill Webb, Anthony Cannata
Zweizeilige, Große Klassische Wohnküche mit Doppelwaschbecken, Schrankfronten mit vertiefter Füllung, hellbraunen Holzschränken, Granit-Arbeitsplatte, Küchenrückwand in Metallic, Rückwand aus Keramikfliesen, Elektrogeräten mit Frontblende, Keramikboden und zwei Kücheninseln in Cleveland
Zweizeilige, Große Klassische Wohnküche mit Doppelwaschbecken, Schrankfronten mit vertiefter Füllung, hellbraunen Holzschränken, Granit-Arbeitsplatte, Küchenrückwand in Metallic, Rückwand aus Keramikfliesen, Elektrogeräten mit Frontblende, Keramikboden und zwei Kücheninseln in Cleveland

This kitchen was totally transformed from the existing floor plan. I used a mix of horizontal walnut grain with painted cabinets. A huge amount of storage in all the drawers as well in the doors of the cooker hood and a little bread storage pull out that is usually wasted space. My signature corner drawers this time just having 2 drawers as i wanted a 2 drawer look all around the perimeter.You will see i even made the sink doors "look" like 2 drawers. There is a designated cooking area which my client loves with all his knives/spices/utensils etc all around him. I reduced the depth of the cabinets on one side to still allow for my magic number pass through space, this area has pocket doors that hold appliances keeping them hidden but accessible. My clients are thrilled with the finished look.
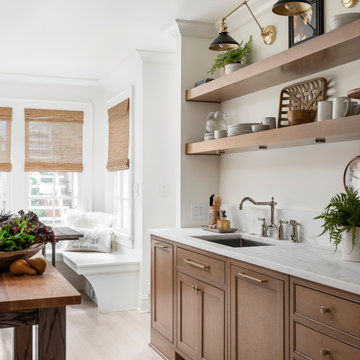
This small kitchen space needed to have every inch function well for this young family. By adding the banquette seating we were able to get the table out of the walkway and allow for easier flow between the rooms. Wall cabinets to the counter on either side of the custom plaster hood gave room for food storage as well as the microwave to get tucked away. The clean lines of the slab drawer fronts and beaded inset make the space feel visually larger.
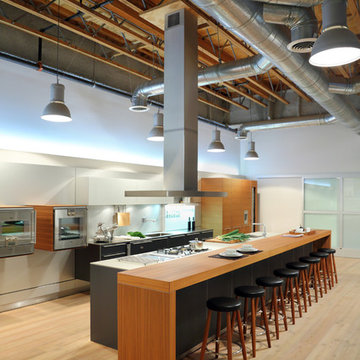
nico marques / Photekt
Offene, Zweizeilige, Geräumige Moderne Küche mit integriertem Waschbecken, flächenbündigen Schrankfronten, hellbraunen Holzschränken, Edelstahl-Arbeitsplatte, Küchenrückwand in Metallic, Küchengeräten aus Edelstahl, hellem Holzboden und Kücheninsel in Los Angeles
Offene, Zweizeilige, Geräumige Moderne Küche mit integriertem Waschbecken, flächenbündigen Schrankfronten, hellbraunen Holzschränken, Edelstahl-Arbeitsplatte, Küchenrückwand in Metallic, Küchengeräten aus Edelstahl, hellem Holzboden und Kücheninsel in Los Angeles
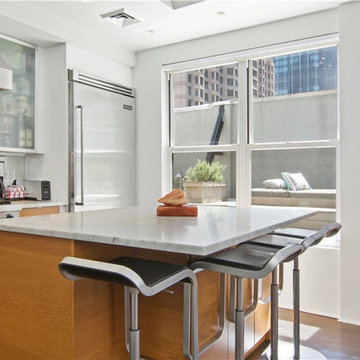
PENTHOUSE IN A PREWAR MANHATTAN BUILDING . THIS WAS A TOTAL GUT RENOVATION
Kleine Moderne Küche in L-Form mit flächenbündigen Schrankfronten, hellbraunen Holzschränken, Marmor-Arbeitsplatte, Küchenrückwand in Metallic und Kücheninsel in New York
Kleine Moderne Küche in L-Form mit flächenbündigen Schrankfronten, hellbraunen Holzschränken, Marmor-Arbeitsplatte, Küchenrückwand in Metallic und Kücheninsel in New York
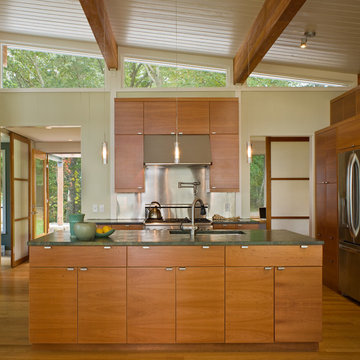
Mittelgroße Moderne Küche in L-Form mit Unterbauwaschbecken, flächenbündigen Schrankfronten, hellbraunen Holzschränken, Küchenrückwand in Metallic, Rückwand aus Metallfliesen, Küchengeräten aus Edelstahl und Kücheninsel in Providence

photo: scott hargis
Mittelgroße Moderne Küche in U-Form mit flächenbündigen Schrankfronten, hellbraunen Holzschränken, Küchengeräten aus Edelstahl, Unterbauwaschbecken, Quarzwerkstein-Arbeitsplatte, Porzellan-Bodenfliesen, Kücheninsel, Küchenrückwand in Metallic und grauem Boden in San Francisco
Mittelgroße Moderne Küche in U-Form mit flächenbündigen Schrankfronten, hellbraunen Holzschränken, Küchengeräten aus Edelstahl, Unterbauwaschbecken, Quarzwerkstein-Arbeitsplatte, Porzellan-Bodenfliesen, Kücheninsel, Küchenrückwand in Metallic und grauem Boden in San Francisco
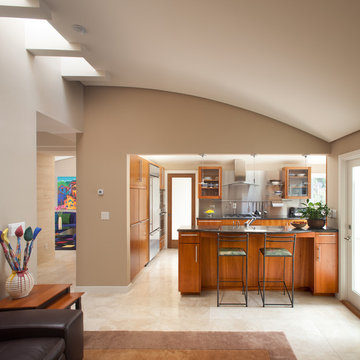
Offene, Mittelgroße Moderne Küche in L-Form mit flächenbündigen Schrankfronten, hellbraunen Holzschränken, Küchenrückwand in Metallic, Rückwand aus Metallfliesen, Küchengeräten aus Edelstahl, Travertin und Kücheninsel in San Diego
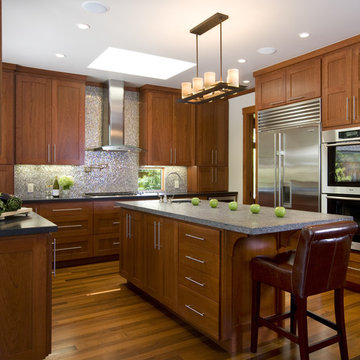
Photography by Rusty Reniers
Geschlossene Urige Küchenbar in U-Form mit Küchengeräten aus Edelstahl, Schrankfronten mit vertiefter Füllung, hellbraunen Holzschränken, Unterbauwaschbecken, Kalkstein-Arbeitsplatte und Küchenrückwand in Metallic in San Francisco
Geschlossene Urige Küchenbar in U-Form mit Küchengeräten aus Edelstahl, Schrankfronten mit vertiefter Füllung, hellbraunen Holzschränken, Unterbauwaschbecken, Kalkstein-Arbeitsplatte und Küchenrückwand in Metallic in San Francisco
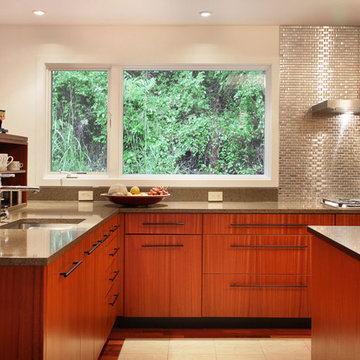
Contemporary kosher kitchen in sapele mahogany in a mid century home in Philadelphia's Main Line.
Moderne Küche mit Küchengeräten aus Edelstahl, flächenbündigen Schrankfronten, hellbraunen Holzschränken, Küchenrückwand in Metallic und Rückwand aus Metallfliesen in Philadelphia
Moderne Küche mit Küchengeräten aus Edelstahl, flächenbündigen Schrankfronten, hellbraunen Holzschränken, Küchenrückwand in Metallic und Rückwand aus Metallfliesen in Philadelphia
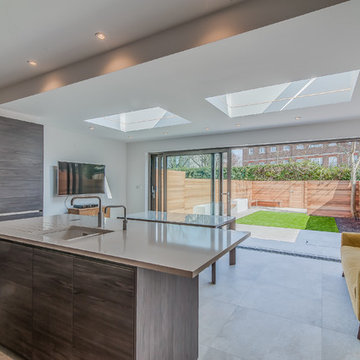
Overview
Slick, rear facing extension with internal space planning throughout the ground floor enhancing existing and creating new spaces
The Brief
Transform a mid-terrace Edwardian home into a light, inspiring and practical family space with neat lines and simple elevations to complement a family garden space. Using as much glass as possible to the rear and incorporating new contemporary kitchen and back of house spaces we transformed the house from a dark and celular series of spaces to a WOW factor, flexible home.
Our Solution
We started by removing the elements that didnt work for the family, taking out walls and the rear ground floor elevation. We then looked to support the walls above with a new steel superstructure keeping the new space open plan. We wanted the route from the entrance lobby, where friends and relatives congregate, to the rear family space to be open and light with an obvious route to the new space. The back of house space (utility, laundry and WC/storage) was positioned in the centre of the plan leaving us to develop an open plan space with light flooding in. We opted for a simple and crisp aesthetic with light colours and materials and excellent finishing by the build team. The client has furnished the space to a high standard giving this house a brilliant look and feel that has enhanced the value and created a flexible space the family can live in for years to come.
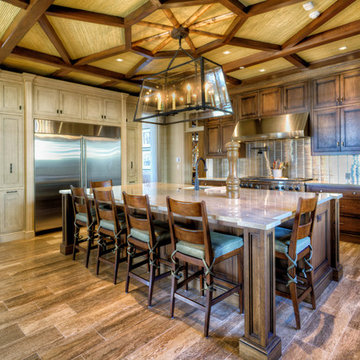
Ron Rosenzweig
Große Klassische Wohnküche in L-Form mit Waschbecken, Schrankfronten mit vertiefter Füllung, hellbraunen Holzschränken, Küchenrückwand in Metallic, Küchengeräten aus Edelstahl, braunem Holzboden und Kücheninsel in Miami
Große Klassische Wohnküche in L-Form mit Waschbecken, Schrankfronten mit vertiefter Füllung, hellbraunen Holzschränken, Küchenrückwand in Metallic, Küchengeräten aus Edelstahl, braunem Holzboden und Kücheninsel in Miami

The kitchen has a very large island that wraps over the edge of the cabinet ends. Clerestory windows bring in light above the cabinets.
An organic 'branch' inspired series of pendants are set above the dining room table. http://www.kipnisarch.com
Cable Photo/Wayne Cable http://selfmadephoto.com
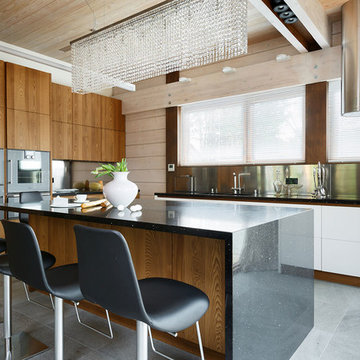
Авторы проекта: Александра Казаковцева и Мария Махонина. Фотограф:Иван Сорокин
Offene Moderne Küche in L-Form mit flächenbündigen Schrankfronten, hellbraunen Holzschränken, Küchenrückwand in Metallic, Kücheninsel und bunten Elektrogeräten in Sankt Petersburg
Offene Moderne Küche in L-Form mit flächenbündigen Schrankfronten, hellbraunen Holzschränken, Küchenrückwand in Metallic, Kücheninsel und bunten Elektrogeräten in Sankt Petersburg
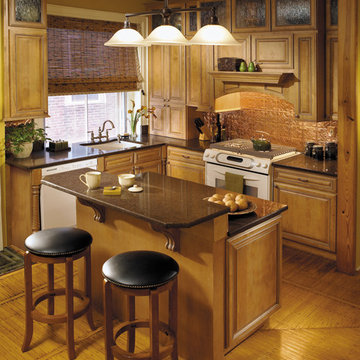
This kitchen was created with StarMark Cabinetry's Augusta door style in Maple finished in a cabinet color called Butterscotch with Nickel glaze.
Kleine Klassische Wohnküche in L-Form mit Unterbauwaschbecken, profilierten Schrankfronten, hellbraunen Holzschränken, Küchenrückwand in Metallic, Rückwand aus Metallfliesen, weißen Elektrogeräten, hellem Holzboden, Kücheninsel und braunem Boden in Philadelphia
Kleine Klassische Wohnküche in L-Form mit Unterbauwaschbecken, profilierten Schrankfronten, hellbraunen Holzschränken, Küchenrückwand in Metallic, Rückwand aus Metallfliesen, weißen Elektrogeräten, hellem Holzboden, Kücheninsel und braunem Boden in Philadelphia
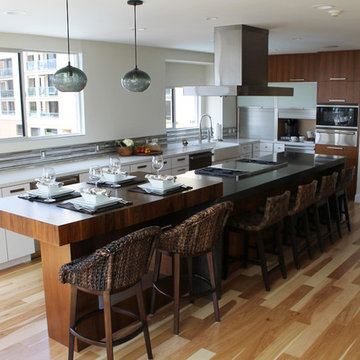
This gourmet Modern Seaside kitchen was designed for entertaining and to provide ample storage space.
Zweizeilige, Große Moderne Küche mit Vorratsschrank, Landhausspüle, flächenbündigen Schrankfronten, hellbraunen Holzschränken, Quarzit-Arbeitsplatte, Rückwand aus Stäbchenfliesen, Küchengeräten aus Edelstahl, Kücheninsel, hellem Holzboden und Küchenrückwand in Metallic in Los Angeles
Zweizeilige, Große Moderne Küche mit Vorratsschrank, Landhausspüle, flächenbündigen Schrankfronten, hellbraunen Holzschränken, Quarzit-Arbeitsplatte, Rückwand aus Stäbchenfliesen, Küchengeräten aus Edelstahl, Kücheninsel, hellem Holzboden und Küchenrückwand in Metallic in Los Angeles
Küchen mit hellbraunen Holzschränken und Küchenrückwand in Metallic Ideen und Design
6