Küchen mit hellen Holzschränken und blauer Arbeitsplatte Ideen und Design
Suche verfeinern:
Budget
Sortieren nach:Heute beliebt
81 – 100 von 194 Fotos
1 von 3
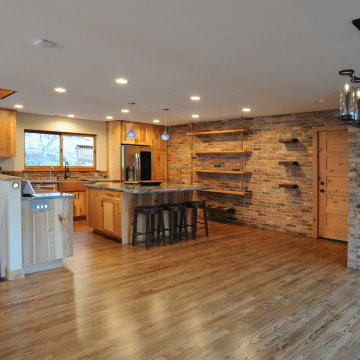
Blue Bahia granite countertops over knotty hickory cabinets. Hammered copper farmhouse sink. Reclaimed historic Jacksonville beam shelves. Reclaimed historic Chicago brick. Knotty hickory shelves hung on patinaed copper supports. Faber hood flush with the ceiling. Induction range. Knotty alder doors and trim. Custom powder coated railing. Oak floors.
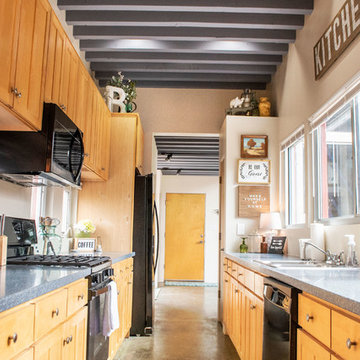
Zweizeilige, Große Moderne Küche ohne Insel mit Vorratsschrank, Einbauwaschbecken, Schrankfronten im Shaker-Stil, hellen Holzschränken, Granit-Arbeitsplatte, schwarzen Elektrogeräten, Betonboden, grünem Boden und blauer Arbeitsplatte in Albuquerque
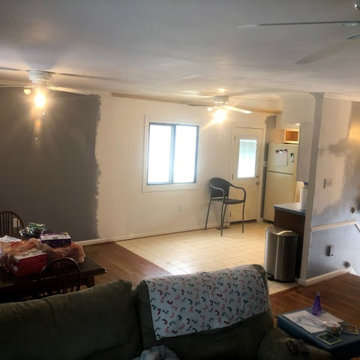
Wohnküche ohne Insel in L-Form mit profilierten Schrankfronten, hellen Holzschränken, weißem Boden und blauer Arbeitsplatte in Baltimore
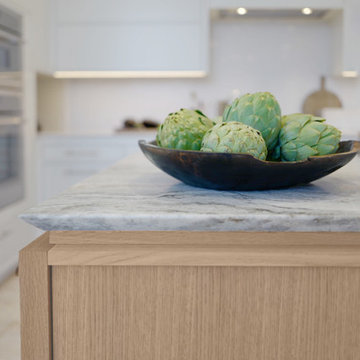
Another image of our recently completed kitchen design. I love this angle which highlights the slim raised face frame cabinets and chamfered stone countertop detail.
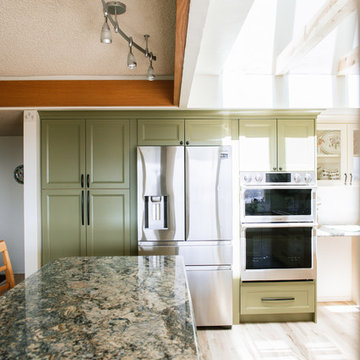
If I were to explain the atmosphere in this home, I’d say it’s happy. Natural light, unbelievable view of Lake Murray, the mountains, the green hills, the sky – I used those natural colors as inspiration to come up with a palette for this project. As a result, we were brave enough to go with 3 cabinet colors (natural, oyster and olive), a gorgeous blue granite that’s named Azurite (a very powerful crystal), new appliance layout, raised ceiling, and a hole in the wall (butler’s window) … quite a lot, considering that client’s original goal was to just reface the existing cabinets (see before photos).
This remodel turned out to be the most accurate representation of my clients, their way of life and what they wanted to highlight in a space so dear to them. You truly feel like you’re in an English countryside cottage with stellar views, quaint vibe and accessories suitable for any modern family. We love the final result and can’t get enough of that warm abundant light!
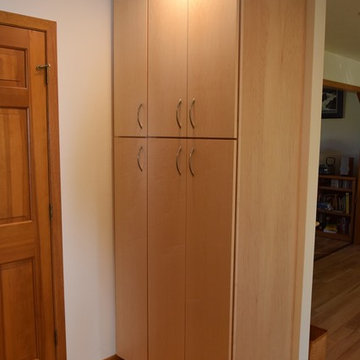
After
Klassische Küche mit Doppelwaschbecken, flächenbündigen Schrankfronten, hellen Holzschränken, Quarzwerkstein-Arbeitsplatte, bunter Rückwand, Rückwand aus Steinfliesen, schwarzen Elektrogeräten, hellem Holzboden, Kücheninsel, beigem Boden und blauer Arbeitsplatte in Sonstige
Klassische Küche mit Doppelwaschbecken, flächenbündigen Schrankfronten, hellen Holzschränken, Quarzwerkstein-Arbeitsplatte, bunter Rückwand, Rückwand aus Steinfliesen, schwarzen Elektrogeräten, hellem Holzboden, Kücheninsel, beigem Boden und blauer Arbeitsplatte in Sonstige
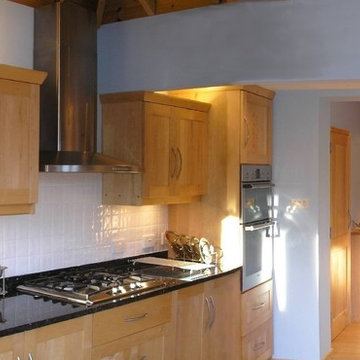
So Kipling
Offene Moderne Küche in U-Form mit Waschbecken, Schrankfronten im Shaker-Stil, hellen Holzschränken, Granit-Arbeitsplatte, Küchenrückwand in Weiß, Rückwand aus Porzellanfliesen, Küchengeräten aus Edelstahl, Keramikboden, Halbinsel, beigem Boden und blauer Arbeitsplatte in Devon
Offene Moderne Küche in U-Form mit Waschbecken, Schrankfronten im Shaker-Stil, hellen Holzschränken, Granit-Arbeitsplatte, Küchenrückwand in Weiß, Rückwand aus Porzellanfliesen, Küchengeräten aus Edelstahl, Keramikboden, Halbinsel, beigem Boden und blauer Arbeitsplatte in Devon
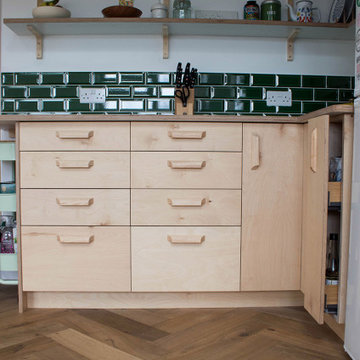
Pull out oak kitchen cabinet :
Bespoke Birch Plywood kitchen made by Arbor Furniture, with Formica worktops & shelving.
Moderne Küche mit flächenbündigen Schrankfronten, hellen Holzschränken, braunem Holzboden und blauer Arbeitsplatte in Sonstige
Moderne Küche mit flächenbündigen Schrankfronten, hellen Holzschränken, braunem Holzboden und blauer Arbeitsplatte in Sonstige
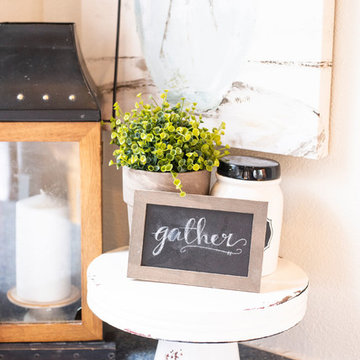
Zweizeilige, Große Moderne Küche ohne Insel mit Vorratsschrank, Einbauwaschbecken, Schrankfronten im Shaker-Stil, hellen Holzschränken, Granit-Arbeitsplatte, schwarzen Elektrogeräten, Betonboden, grünem Boden und blauer Arbeitsplatte in Albuquerque
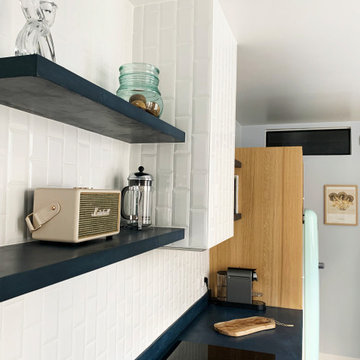
Les étagères qui viennent entourer la hotte ont été créées avec des longueurs différentes pour emmener les regard vers la lumière
Geschlossene, Zweizeilige, Große Klassische Küche ohne Insel mit integriertem Waschbecken, Kassettenfronten, hellen Holzschränken, Betonarbeitsplatte, Küchenrückwand in Weiß, Rückwand aus Keramikfliesen, Küchengeräten aus Edelstahl, Keramikboden, beigem Boden und blauer Arbeitsplatte in Paris
Geschlossene, Zweizeilige, Große Klassische Küche ohne Insel mit integriertem Waschbecken, Kassettenfronten, hellen Holzschränken, Betonarbeitsplatte, Küchenrückwand in Weiß, Rückwand aus Keramikfliesen, Küchengeräten aus Edelstahl, Keramikboden, beigem Boden und blauer Arbeitsplatte in Paris
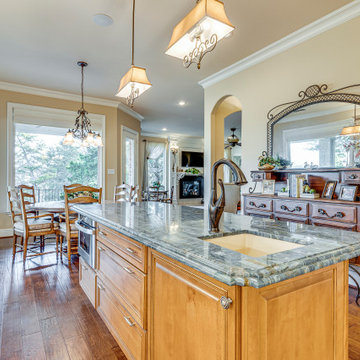
Klassische Küche mit Unterbauwaschbecken, profilierten Schrankfronten, hellen Holzschränken, Quarzit-Arbeitsplatte, Vinylboden, Kücheninsel, braunem Boden und blauer Arbeitsplatte in Dallas
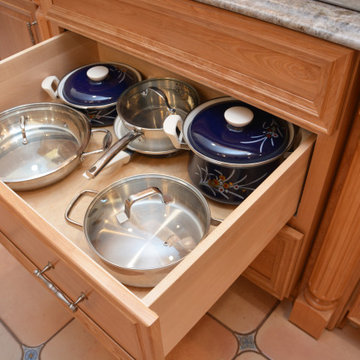
This kitchen features Brighton Cabinetry with Lincoln Raised door style and Natural Red Birch cabinets. The countertops are Blue Fantasy granite.
Große Klassische Wohnküche in L-Form mit Unterbauwaschbecken, profilierten Schrankfronten, hellen Holzschränken, Granit-Arbeitsplatte, Küchenrückwand in Grau, Küchengeräten aus Edelstahl, Kücheninsel, beigem Boden und blauer Arbeitsplatte in Washington, D.C.
Große Klassische Wohnküche in L-Form mit Unterbauwaschbecken, profilierten Schrankfronten, hellen Holzschränken, Granit-Arbeitsplatte, Küchenrückwand in Grau, Küchengeräten aus Edelstahl, Kücheninsel, beigem Boden und blauer Arbeitsplatte in Washington, D.C.
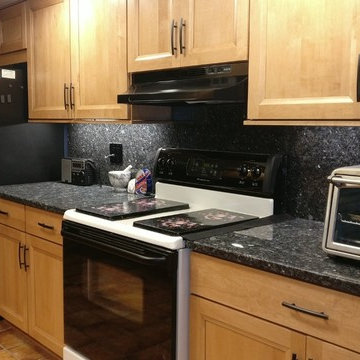
Geschlossene, Zweizeilige, Mittelgroße Klassische Küche ohne Insel mit Unterbauwaschbecken, Schrankfronten im Shaker-Stil, hellen Holzschränken, Granit-Arbeitsplatte, Küchenrückwand in Blau, Rückwand aus Stein, Küchengeräten aus Edelstahl, Keramikboden, buntem Boden und blauer Arbeitsplatte in Miami
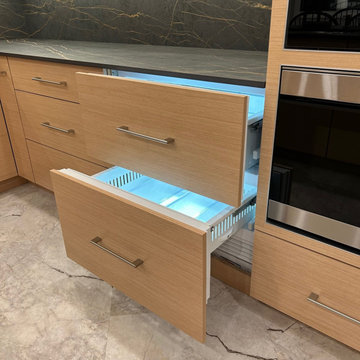
Stunning kitchen transformation. The space feels 50% bigger but nothing structural was done. We used tricks of space and light to create the Kitchen of their DREAMS. Owners even said they are amazed to be living in such a beautiful kitchen
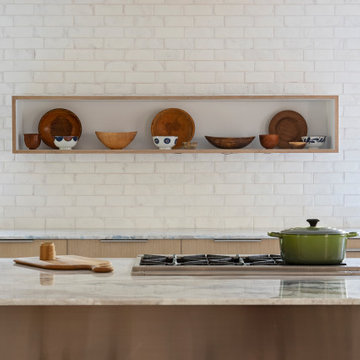
Offene, Zweizeilige, Mittelgroße Maritime Küche mit Unterbauwaschbecken, flächenbündigen Schrankfronten, hellen Holzschränken, Quarzit-Arbeitsplatte, Rückwand aus Terrakottafliesen, Elektrogeräten mit Frontblende, gebeiztem Holzboden, Halbinsel, blauem Boden und blauer Arbeitsplatte in Charleston
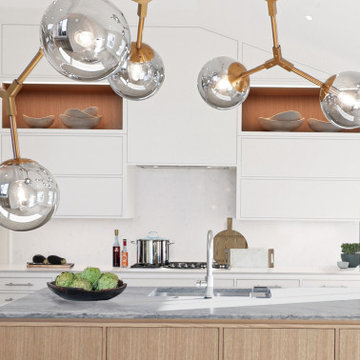
Our recently completed kitchen design set beyond the striking dining chandelier. Warm white cabinets are paired with white oak island and open display cabinets.
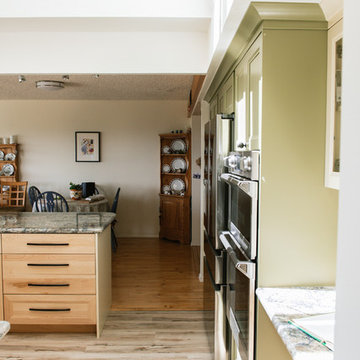
If I were to explain the atmosphere in this home, I’d say it’s happy. Natural light, unbelievable view of Lake Murray, the mountains, the green hills, the sky – I used those natural colors as inspiration to come up with a palette for this project. As a result, we were brave enough to go with 3 cabinet colors (natural, oyster and olive), a gorgeous blue granite that’s named Azurite (a very powerful crystal), new appliance layout, raised ceiling, and a hole in the wall (butler’s window) … quite a lot, considering that client’s original goal was to just reface the existing cabinets (see before photos).
This remodel turned out to be the most accurate representation of my clients, their way of life and what they wanted to highlight in a space so dear to them. You truly feel like you’re in an English countryside cottage with stellar views, quaint vibe and accessories suitable for any modern family. We love the final result and can’t get enough of that warm abundant light!
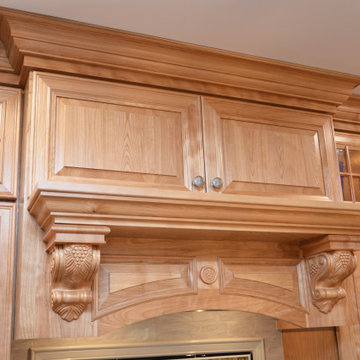
This kitchen features Brighton Cabinetry with Lincoln Raised door style and Natural Red Birch cabinets. The countertops are Blue Fantasy granite.
Große Klassische Wohnküche in L-Form mit Unterbauwaschbecken, profilierten Schrankfronten, hellen Holzschränken, Granit-Arbeitsplatte, Küchenrückwand in Grau, Küchengeräten aus Edelstahl, Kücheninsel, beigem Boden und blauer Arbeitsplatte in Washington, D.C.
Große Klassische Wohnküche in L-Form mit Unterbauwaschbecken, profilierten Schrankfronten, hellen Holzschränken, Granit-Arbeitsplatte, Küchenrückwand in Grau, Küchengeräten aus Edelstahl, Kücheninsel, beigem Boden und blauer Arbeitsplatte in Washington, D.C.
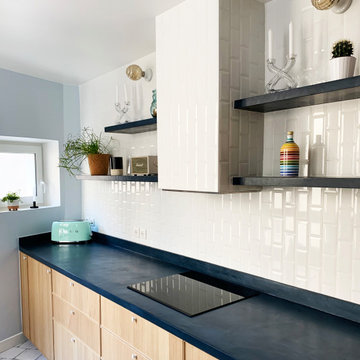
La plan de travail et les étagères ont été réalisés sur mesure en MDF recouvert de béton ciré couleur Ink de Mercadier.
La hotte a été traitée comme un élément architectural, en créant un caisson recouvert de carrelage métro.
Pour contrebalancer la profondeur de la cuisine et apporter des lignes verticales, l'intégralité du mur a été carrelé et la pose du carrelage métro a subi un twist a 90° !
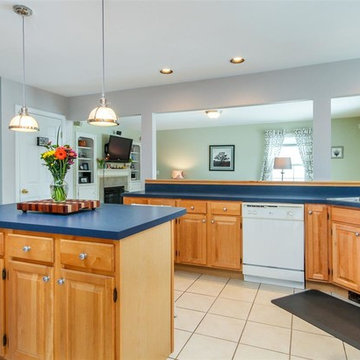
Chef's kitchen with gas range, seated island, and gooseneck sink faucet.
Wohnküche in U-Form mit Doppelwaschbecken, profilierten Schrankfronten, hellen Holzschränken, Zementfliesen für Boden, Kücheninsel, grauem Boden, blauer Arbeitsplatte und weißen Elektrogeräten in Burlington
Wohnküche in U-Form mit Doppelwaschbecken, profilierten Schrankfronten, hellen Holzschränken, Zementfliesen für Boden, Kücheninsel, grauem Boden, blauer Arbeitsplatte und weißen Elektrogeräten in Burlington
Küchen mit hellen Holzschränken und blauer Arbeitsplatte Ideen und Design
5