Küchen mit hellen Holzschränken und blauer Arbeitsplatte Ideen und Design
Suche verfeinern:
Budget
Sortieren nach:Heute beliebt
101 – 120 von 194 Fotos
1 von 3
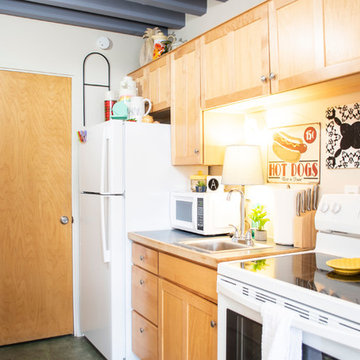
Einzeilige, Kleine Stilmix Küche ohne Insel mit Vorratsschrank, Einbauwaschbecken, Schrankfronten im Shaker-Stil, hellen Holzschränken, Laminat-Arbeitsplatte, weißen Elektrogeräten, Betonboden, grünem Boden und blauer Arbeitsplatte in Albuquerque
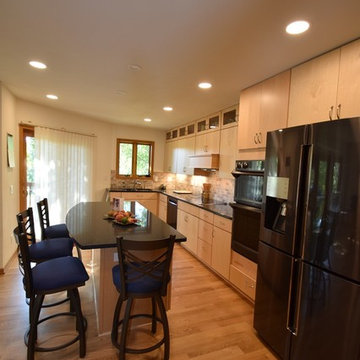
After
Klassische Küche mit Doppelwaschbecken, flächenbündigen Schrankfronten, hellen Holzschränken, Quarzwerkstein-Arbeitsplatte, bunter Rückwand, Rückwand aus Steinfliesen, schwarzen Elektrogeräten, hellem Holzboden, Kücheninsel, beigem Boden und blauer Arbeitsplatte in Sonstige
Klassische Küche mit Doppelwaschbecken, flächenbündigen Schrankfronten, hellen Holzschränken, Quarzwerkstein-Arbeitsplatte, bunter Rückwand, Rückwand aus Steinfliesen, schwarzen Elektrogeräten, hellem Holzboden, Kücheninsel, beigem Boden und blauer Arbeitsplatte in Sonstige
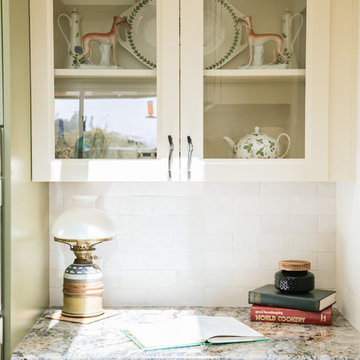
If I were to explain the atmosphere in this home, I’d say it’s happy. Natural light, unbelievable view of Lake Murray, the mountains, the green hills, the sky – I used those natural colors as inspiration to come up with a palette for this project. As a result, we were brave enough to go with 3 cabinet colors (natural, oyster and olive), a gorgeous blue granite that’s named Azurite (a very powerful crystal), new appliance layout, raised ceiling, and a hole in the wall (butler’s window) … quite a lot, considering that client’s original goal was to just reface the existing cabinets (see before photos).
This remodel turned out to be the most accurate representation of my clients, their way of life and what they wanted to highlight in a space so dear to them. You truly feel like you’re in an English countryside cottage with stellar views, quaint vibe and accessories suitable for any modern family. We love the final result and can’t get enough of that warm abundant light!
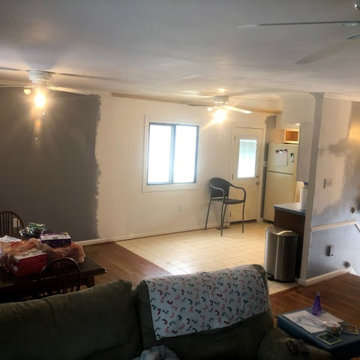
Wohnküche ohne Insel in L-Form mit profilierten Schrankfronten, hellen Holzschränken, weißem Boden und blauer Arbeitsplatte in Baltimore
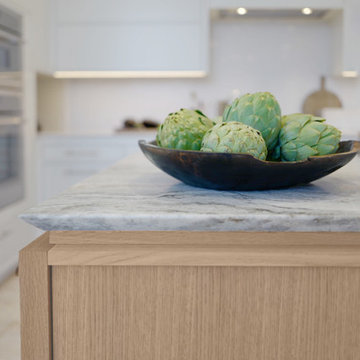
Another image of our recently completed kitchen design. I love this angle which highlights the slim raised face frame cabinets and chamfered stone countertop detail.
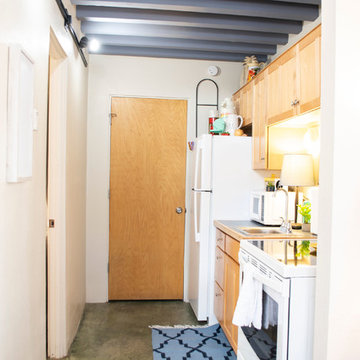
Einzeilige, Kleine Stilmix Küche ohne Insel mit Vorratsschrank, Einbauwaschbecken, Schrankfronten im Shaker-Stil, hellen Holzschränken, Laminat-Arbeitsplatte, weißen Elektrogeräten, Betonboden, grünem Boden und blauer Arbeitsplatte in Albuquerque
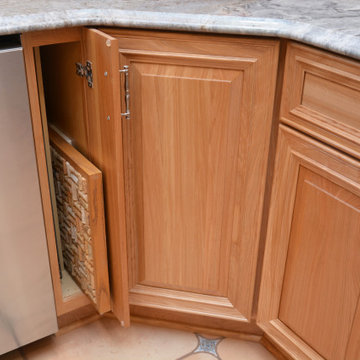
This kitchen features Brighton Cabinetry with Lincoln Raised door style and Natural Red Birch cabinets. The countertops are Blue Fantasy granite.
Große Klassische Wohnküche in L-Form mit Unterbauwaschbecken, profilierten Schrankfronten, hellen Holzschränken, Granit-Arbeitsplatte, Küchenrückwand in Grau, Küchengeräten aus Edelstahl, Kücheninsel, beigem Boden und blauer Arbeitsplatte in Washington, D.C.
Große Klassische Wohnküche in L-Form mit Unterbauwaschbecken, profilierten Schrankfronten, hellen Holzschränken, Granit-Arbeitsplatte, Küchenrückwand in Grau, Küchengeräten aus Edelstahl, Kücheninsel, beigem Boden und blauer Arbeitsplatte in Washington, D.C.
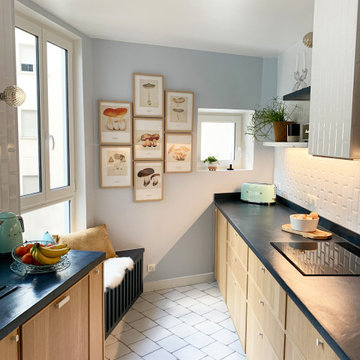
En gagnant deux fenêtres supplémentaires, la cuisine est désormais baignée de lumière.
Geschlossene, Zweizeilige, Große Klassische Küche ohne Insel mit integriertem Waschbecken, Kassettenfronten, hellen Holzschränken, Betonarbeitsplatte, Küchenrückwand in Weiß, Rückwand aus Keramikfliesen, Küchengeräten aus Edelstahl, Keramikboden, beigem Boden und blauer Arbeitsplatte in Paris
Geschlossene, Zweizeilige, Große Klassische Küche ohne Insel mit integriertem Waschbecken, Kassettenfronten, hellen Holzschränken, Betonarbeitsplatte, Küchenrückwand in Weiß, Rückwand aus Keramikfliesen, Küchengeräten aus Edelstahl, Keramikboden, beigem Boden und blauer Arbeitsplatte in Paris
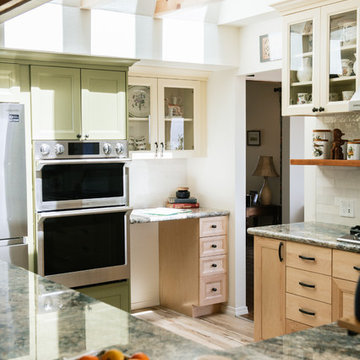
If I were to explain the atmosphere in this home, I’d say it’s happy. Natural light, unbelievable view of Lake Murray, the mountains, the green hills, the sky – I used those natural colors as inspiration to come up with a palette for this project. As a result, we were brave enough to go with 3 cabinet colors (natural, oyster and olive), a gorgeous blue granite that’s named Azurite (a very powerful crystal), new appliance layout, raised ceiling, and a hole in the wall (butler’s window) … quite a lot, considering that client’s original goal was to just reface the existing cabinets (see before photos).
This remodel turned out to be the most accurate representation of my clients, their way of life and what they wanted to highlight in a space so dear to them. You truly feel like you’re in an English countryside cottage with stellar views, quaint vibe and accessories suitable for any modern family. We love the final result and can’t get enough of that warm abundant light!
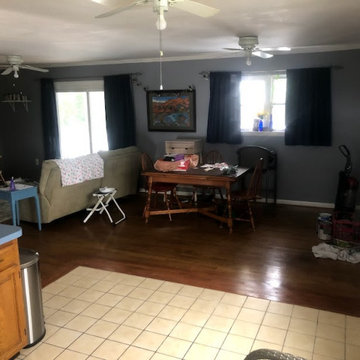
Wohnküche ohne Insel in L-Form mit profilierten Schrankfronten, hellen Holzschränken, weißem Boden und blauer Arbeitsplatte in Baltimore
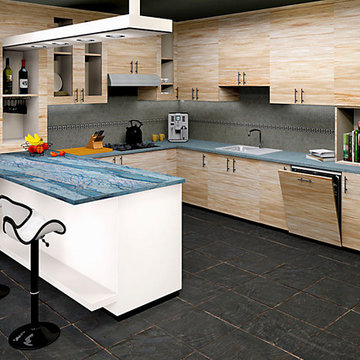
This is a 3D design and visualisation of a modern kitchen.
Image 2 night time setting.
Zweizeilige, Mittelgroße Moderne Küche mit Vorratsschrank, Waschbecken, flächenbündigen Schrankfronten, hellen Holzschränken, Granit-Arbeitsplatte, Küchenrückwand in Beige, Rückwand aus Steinfliesen, Elektrogeräten mit Frontblende, Keramikboden, Kücheninsel, schwarzem Boden und blauer Arbeitsplatte in Sonstige
Zweizeilige, Mittelgroße Moderne Küche mit Vorratsschrank, Waschbecken, flächenbündigen Schrankfronten, hellen Holzschränken, Granit-Arbeitsplatte, Küchenrückwand in Beige, Rückwand aus Steinfliesen, Elektrogeräten mit Frontblende, Keramikboden, Kücheninsel, schwarzem Boden und blauer Arbeitsplatte in Sonstige
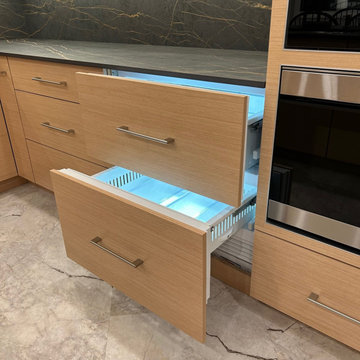
Stunning kitchen transformation. The space feels 50% bigger but nothing structural was done. We used tricks of space and light to create the Kitchen of their DREAMS. Owners even said they are amazed to be living in such a beautiful kitchen
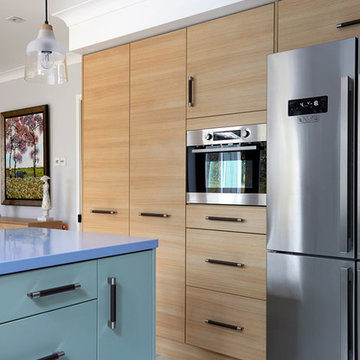
Anna Stathaki
Klassische Küche mit bunter Rückwand, blauer Arbeitsplatte, hellen Holzschränken, Rückwand aus Mosaikfliesen, Porzellan-Bodenfliesen, Halbinsel und grauem Boden in London
Klassische Küche mit bunter Rückwand, blauer Arbeitsplatte, hellen Holzschränken, Rückwand aus Mosaikfliesen, Porzellan-Bodenfliesen, Halbinsel und grauem Boden in London
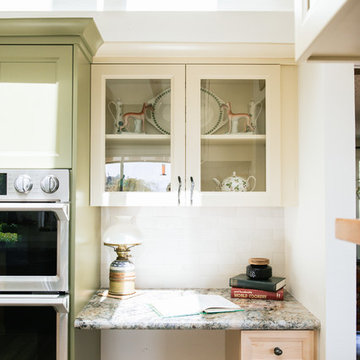
If I were to explain the atmosphere in this home, I’d say it’s happy. Natural light, unbelievable view of Lake Murray, the mountains, the green hills, the sky – I used those natural colors as inspiration to come up with a palette for this project. As a result, we were brave enough to go with 3 cabinet colors (natural, oyster and olive), a gorgeous blue granite that’s named Azurite (a very powerful crystal), new appliance layout, raised ceiling, and a hole in the wall (butler’s window) … quite a lot, considering that client’s original goal was to just reface the existing cabinets (see before photos).
This remodel turned out to be the most accurate representation of my clients, their way of life and what they wanted to highlight in a space so dear to them. You truly feel like you’re in an English countryside cottage with stellar views, quaint vibe and accessories suitable for any modern family. We love the final result and can’t get enough of that warm abundant light!
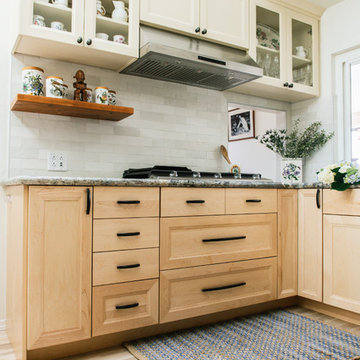
If I were to explain the atmosphere in this home, I’d say it’s happy. Natural light, unbelievable view of Lake Murray, the mountains, the green hills, the sky – I used those natural colors as inspiration to come up with a palette for this project. As a result, we were brave enough to go with 3 cabinet colors (natural, oyster and olive), a gorgeous blue granite that’s named Azurite (a very powerful crystal), new appliance layout, raised ceiling, and a hole in the wall (butler’s window) … quite a lot, considering that client’s original goal was to just reface the existing cabinets (see before photos).
This remodel turned out to be the most accurate representation of my clients, their way of life and what they wanted to highlight in a space so dear to them. You truly feel like you’re in an English countryside cottage with stellar views, quaint vibe and accessories suitable for any modern family. We love the final result and can’t get enough of that warm abundant light!
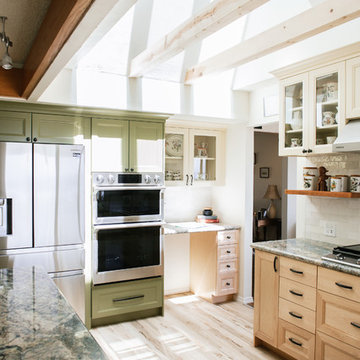
If I were to explain the atmosphere in this home, I’d say it’s happy. Natural light, unbelievable view of Lake Murray, the mountains, the green hills, the sky – I used those natural colors as inspiration to come up with a palette for this project. As a result, we were brave enough to go with 3 cabinet colors (natural, oyster and olive), a gorgeous blue granite that’s named Azurite (a very powerful crystal), new appliance layout, raised ceiling, and a hole in the wall (butler’s window) … quite a lot, considering that client’s original goal was to just reface the existing cabinets (see before photos).
This remodel turned out to be the most accurate representation of my clients, their way of life and what they wanted to highlight in a space so dear to them. You truly feel like you’re in an English countryside cottage with stellar views, quaint vibe and accessories suitable for any modern family. We love the final result and can’t get enough of that warm abundant light!
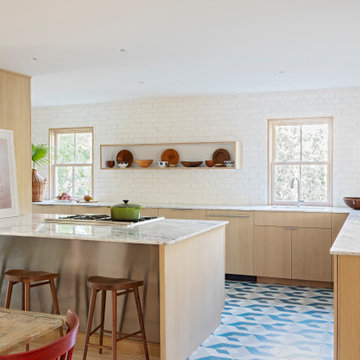
Offene, Zweizeilige, Mittelgroße Maritime Küche mit Unterbauwaschbecken, flächenbündigen Schrankfronten, hellen Holzschränken, Quarzit-Arbeitsplatte, Rückwand aus Terrakottafliesen, Elektrogeräten mit Frontblende, gebeiztem Holzboden, Halbinsel, blauem Boden und blauer Arbeitsplatte in Charleston
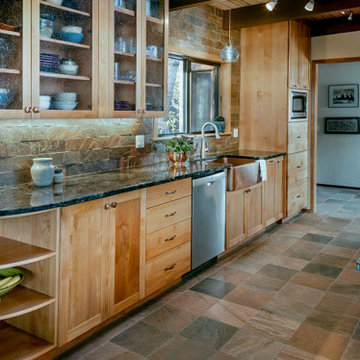
We opened up walls on both entrances of this galley-style Kitchen, utilizing the limited space this Kitchen had, to increase it's size without increasing its footprint.

Mark Lohman
Geräumige Maritime Wohnküche in U-Form mit Landhausspüle, Schrankfronten im Shaker-Stil, hellen Holzschränken, Marmor-Arbeitsplatte, Küchenrückwand in Blau, Rückwand aus Zementfliesen, Küchengeräten aus Edelstahl, hellem Holzboden, Kücheninsel, blauer Arbeitsplatte und braunem Boden in Los Angeles
Geräumige Maritime Wohnküche in U-Form mit Landhausspüle, Schrankfronten im Shaker-Stil, hellen Holzschränken, Marmor-Arbeitsplatte, Küchenrückwand in Blau, Rückwand aus Zementfliesen, Küchengeräten aus Edelstahl, hellem Holzboden, Kücheninsel, blauer Arbeitsplatte und braunem Boden in Los Angeles

Offene, Zweizeilige, Mittelgroße Maritime Küche mit Unterbauwaschbecken, flächenbündigen Schrankfronten, hellen Holzschränken, Quarzit-Arbeitsplatte, Rückwand aus Terrakottafliesen, Elektrogeräten mit Frontblende, gebeiztem Holzboden, Halbinsel, blauem Boden und blauer Arbeitsplatte in Charleston
Küchen mit hellen Holzschränken und blauer Arbeitsplatte Ideen und Design
6