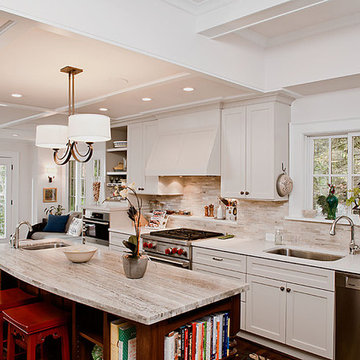Küchen mit Kalk-Rückwand und Rückwand aus Holzdielen Ideen und Design
Suche verfeinern:
Budget
Sortieren nach:Heute beliebt
81 – 100 von 3.978 Fotos
1 von 3

Geräumige Landhausstil Küche mit Vorratsschrank, grauen Schränken, Quarzit-Arbeitsplatte, Küchenrückwand in Grau, Kalk-Rückwand, Küchengeräten aus Edelstahl, dunklem Holzboden, zwei Kücheninseln, weißer Arbeitsplatte und Holzdielendecke in Grand Rapids

キッチンの背面には冷蔵庫や日本酒冷蔵庫が入る家具、キッチンの奥は調理家電、食器、食材、掃除道具等を収納できるパントリーになっています。
パントリー、冷蔵庫の上部はロフトスペース。
Photo by Masao Nishikawa
Mittelgroße, Offene, Einzeilige Moderne Küche ohne Insel mit hellem Holzboden, braunem Boden, integriertem Waschbecken, Kassettenfronten, Edelstahlfronten, Edelstahl-Arbeitsplatte, Küchenrückwand in Weiß, Rückwand aus Holzdielen, Küchengeräten aus Edelstahl und Holzdielendecke in Tokio Peripherie
Mittelgroße, Offene, Einzeilige Moderne Küche ohne Insel mit hellem Holzboden, braunem Boden, integriertem Waschbecken, Kassettenfronten, Edelstahlfronten, Edelstahl-Arbeitsplatte, Küchenrückwand in Weiß, Rückwand aus Holzdielen, Küchengeräten aus Edelstahl und Holzdielendecke in Tokio Peripherie
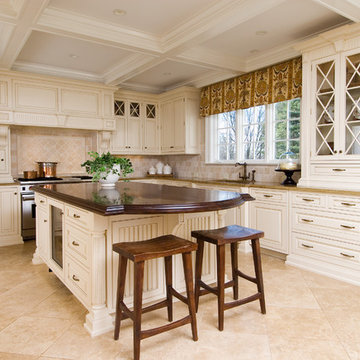
Edwardian Style, by True North Cabinets
Klassische Wohnküche in U-Form mit Arbeitsplatte aus Holz, Unterbauwaschbecken, weißen Schränken, Küchenrückwand in Beige, Elektrogeräten mit Frontblende, Travertin und Kalk-Rückwand in New York
Klassische Wohnküche in U-Form mit Arbeitsplatte aus Holz, Unterbauwaschbecken, weißen Schränken, Küchenrückwand in Beige, Elektrogeräten mit Frontblende, Travertin und Kalk-Rückwand in New York

Photography by Brice Ferre.
Open concept kitchen space with beams and beadboard walls. A light, bright and airy kitchen with great function and style.

BESPOKE
Offene, Einzeilige, Mittelgroße Moderne grifflose Küche mit flächenbündigen Schrankfronten, weißen Schränken, braunem Holzboden, Kücheninsel, integriertem Waschbecken, Mineralwerkstoff-Arbeitsplatte, Küchenrückwand in Weiß, Kalk-Rückwand, Küchengeräten aus Edelstahl und braunem Boden in München
Offene, Einzeilige, Mittelgroße Moderne grifflose Küche mit flächenbündigen Schrankfronten, weißen Schränken, braunem Holzboden, Kücheninsel, integriertem Waschbecken, Mineralwerkstoff-Arbeitsplatte, Küchenrückwand in Weiß, Kalk-Rückwand, Küchengeräten aus Edelstahl und braunem Boden in München
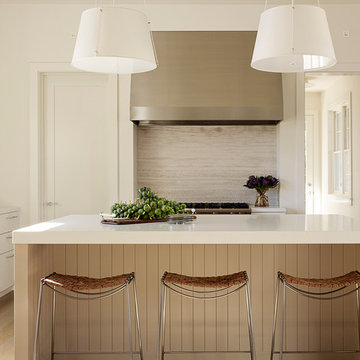
Matthew Millman
Klassische Küche mit Küchenrückwand in Beige, Kücheninsel und Kalk-Rückwand in San Francisco
Klassische Küche mit Küchenrückwand in Beige, Kücheninsel und Kalk-Rückwand in San Francisco
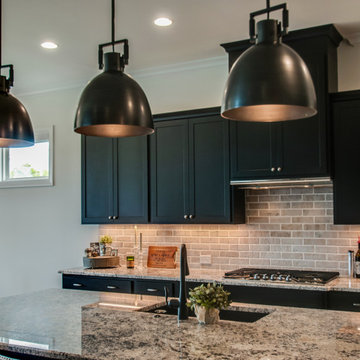
Here is a close up from the kitchen. Who else loves these oversized light fixtures?
Mittelgroße Klassische Wohnküche mit Unterbauwaschbecken, Schrankfronten im Shaker-Stil, schwarzen Schränken, Granit-Arbeitsplatte, Küchenrückwand in Grau, Kalk-Rückwand, Küchengeräten aus Edelstahl, braunem Holzboden, Kücheninsel, braunem Boden und bunter Arbeitsplatte in Nashville
Mittelgroße Klassische Wohnküche mit Unterbauwaschbecken, Schrankfronten im Shaker-Stil, schwarzen Schränken, Granit-Arbeitsplatte, Küchenrückwand in Grau, Kalk-Rückwand, Küchengeräten aus Edelstahl, braunem Holzboden, Kücheninsel, braunem Boden und bunter Arbeitsplatte in Nashville
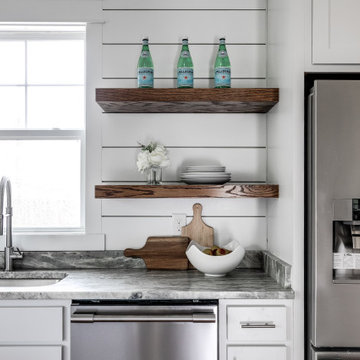
This gorgeous renovation has been designed and built by Richmond Hill Design + Build and offers a floor plan that suits today’s lifestyle. This home sits on a huge corner lot and features over 3,000 sq. ft. of living space, a fenced-in backyard with a deck and a 2-car garage with off street parking! A spacious living room greets you and showcases the shiplap accent walls, exposed beams and original fireplace. An addition to the home provides an office space with a vaulted ceiling and exposed brick wall. The first floor bedroom is spacious and has a full bath that is accessible through the mud room in the rear of the home, as well. Stunning open kitchen boasts floating shelves, breakfast bar, designer light fixtures, shiplap accent wall and a dining area. A wide staircase leads you upstairs to 3 additional bedrooms, a hall bath and an oversized laundry room. The master bedroom offers 3 closets, 1 of which is a walk-in. The en-suite has been thoughtfully designed and features tile floors, glass enclosed tile shower, dual vanity and plenty of natural light. A finished basement gives you additional entertaining space with a wet bar and half bath. Must-see quality build!
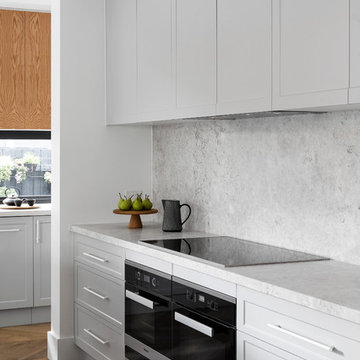
Kitchen
Photo Credit: Dylan Lark Aspect 11
Styling: Bask Interiors
Builder: Hart Builders
Offene, Zweizeilige Moderne Küche mit Landhausspüle, Schrankfronten im Shaker-Stil, grauen Schränken, Kalkstein-Arbeitsplatte, Küchenrückwand in Grau, Kalk-Rückwand, schwarzen Elektrogeräten, braunem Holzboden, Kücheninsel, braunem Boden und grauer Arbeitsplatte in Melbourne
Offene, Zweizeilige Moderne Küche mit Landhausspüle, Schrankfronten im Shaker-Stil, grauen Schränken, Kalkstein-Arbeitsplatte, Küchenrückwand in Grau, Kalk-Rückwand, schwarzen Elektrogeräten, braunem Holzboden, Kücheninsel, braunem Boden und grauer Arbeitsplatte in Melbourne

A tuscan triumph located as part of the historic Knapp Estate nested in the hills of Montecito, California, looking South towards Malibu. This kitchen displays beautifully crafted details in the cabinetry, corbels, coffered ceiling and tile work. Stunning and elegant, this kitchen designed by DesignArt Studios was exactly what the clients wanted. Features include paneled appliances, prep sink in the island, and a custom plaster hood,
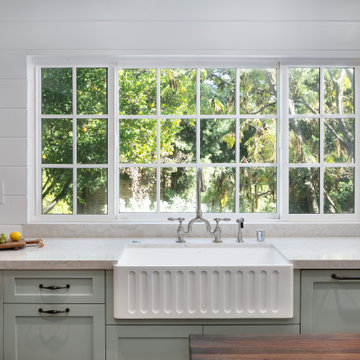
An original 1930’s English Tudor with only 2 bedrooms and 1 bath spanning about 1730 sq.ft. was purchased by a family with 2 amazing young kids, we saw the potential of this property to become a wonderful nest for the family to grow.
The plan was to reach a 2550 sq. ft. home with 4 bedroom and 4 baths spanning over 2 stories.
With continuation of the exiting architectural style of the existing home.
A large 1000sq. ft. addition was constructed at the back portion of the house to include the expended master bedroom and a second-floor guest suite with a large observation balcony overlooking the mountains of Angeles Forest.
An L shape staircase leading to the upstairs creates a moment of modern art with an all white walls and ceilings of this vaulted space act as a picture frame for a tall window facing the northern mountains almost as a live landscape painting that changes throughout the different times of day.
Tall high sloped roof created an amazing, vaulted space in the guest suite with 4 uniquely designed windows extruding out with separate gable roof above.
The downstairs bedroom boasts 9’ ceilings, extremely tall windows to enjoy the greenery of the backyard, vertical wood paneling on the walls add a warmth that is not seen very often in today’s new build.
The master bathroom has a showcase 42sq. walk-in shower with its own private south facing window to illuminate the space with natural morning light. A larger format wood siding was using for the vanity backsplash wall and a private water closet for privacy.
In the interior reconfiguration and remodel portion of the project the area serving as a family room was transformed to an additional bedroom with a private bath, a laundry room and hallway.
The old bathroom was divided with a wall and a pocket door into a powder room the leads to a tub room.
The biggest change was the kitchen area, as befitting to the 1930’s the dining room, kitchen, utility room and laundry room were all compartmentalized and enclosed.
We eliminated all these partitions and walls to create a large open kitchen area that is completely open to the vaulted dining room. This way the natural light the washes the kitchen in the morning and the rays of sun that hit the dining room in the afternoon can be shared by the two areas.
The opening to the living room remained only at 8’ to keep a division of space.

Photo by Roehner + Ryan
Offene, Zweizeilige Landhausstil Küche mit Unterbauwaschbecken, flächenbündigen Schrankfronten, hellen Holzschränken, Quarzwerkstein-Arbeitsplatte, Küchenrückwand in Weiß, Kalk-Rückwand, Elektrogeräten mit Frontblende, Betonboden, Kücheninsel, grauem Boden, weißer Arbeitsplatte und gewölbter Decke in Phoenix
Offene, Zweizeilige Landhausstil Küche mit Unterbauwaschbecken, flächenbündigen Schrankfronten, hellen Holzschränken, Quarzwerkstein-Arbeitsplatte, Küchenrückwand in Weiß, Kalk-Rückwand, Elektrogeräten mit Frontblende, Betonboden, Kücheninsel, grauem Boden, weißer Arbeitsplatte und gewölbter Decke in Phoenix
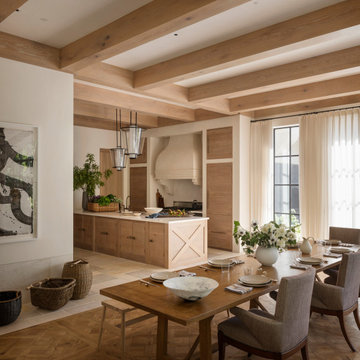
Wohnküche mit Kalkstein-Arbeitsplatte, Kalk-Rückwand, Küchengeräten aus Edelstahl, Kalkstein, Kücheninsel und freigelegten Dachbalken in San Francisco
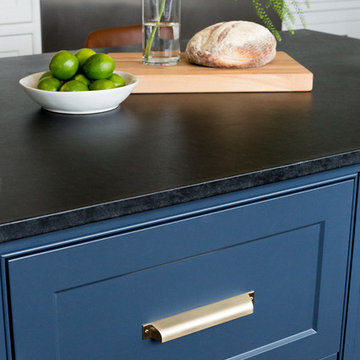
Two-toned white and navy blue transitional kitchen with brass hardware and accents.
Custom Cabinetry: Thorpe Concepts
Photography: Young Glass Photography
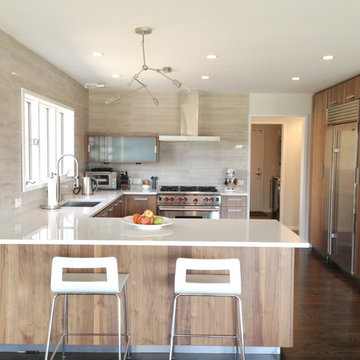
Moderne Küche in U-Form mit flächenbündigen Schrankfronten, Küchengeräten aus Edelstahl, hellbraunen Holzschränken, Küchenrückwand in Beige und Kalk-Rückwand
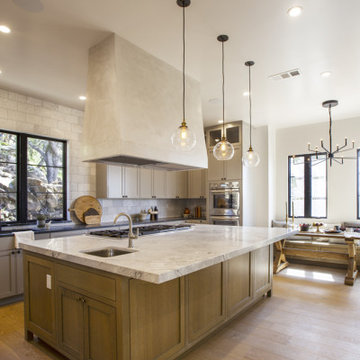
Große Mediterrane Wohnküche in L-Form mit Landhausspüle, Schrankfronten im Shaker-Stil, grauen Schränken, Arbeitsplatte aus Holz, Küchenrückwand in Weiß, Kalk-Rückwand, Küchengeräten aus Edelstahl, hellem Holzboden, Kücheninsel, beigem Boden und weißer Arbeitsplatte in San Francisco
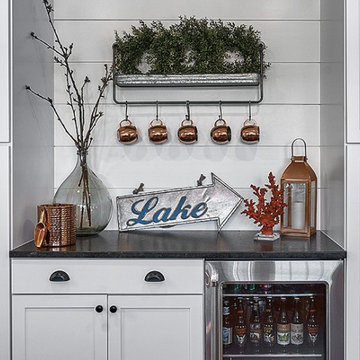
A family friendly kitchen renovation in a lake front home with a farmhouse vibe and easy to maintain finishes.
Mittelgroße Country Wohnküche mit Schrankfronten im Shaker-Stil, weißen Schränken, Küchenrückwand in Weiß, Rückwand aus Holzdielen und Küchengeräten aus Edelstahl in Chicago
Mittelgroße Country Wohnküche mit Schrankfronten im Shaker-Stil, weißen Schränken, Küchenrückwand in Weiß, Rückwand aus Holzdielen und Küchengeräten aus Edelstahl in Chicago
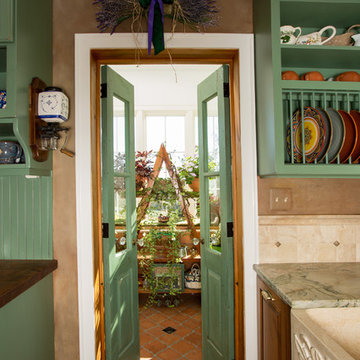
Set in the rolling hills of Virginia known for its horse farms and wineries, this new custom home has Old World charm by incorporating such elements as reclaimed barnwood floors, rustic wood and timewonn paint finishes, and other treasures found at home and abroad treasured by this international family.
Photos by :Greg Hadley

Kleine Urige Wohnküche ohne Insel in L-Form mit Landhausspüle, flächenbündigen Schrankfronten, grauen Schränken, Granit-Arbeitsplatte, Rückwand aus Holzdielen, Küchengeräten aus Edelstahl, braunem Holzboden, grauer Arbeitsplatte und Holzdielendecke in Sonstige
Küchen mit Kalk-Rückwand und Rückwand aus Holzdielen Ideen und Design
5
