Küchen mit Kalk-Rückwand und Rückwand aus Holzdielen Ideen und Design
Suche verfeinern:
Budget
Sortieren nach:Heute beliebt
161 – 180 von 3.978 Fotos
1 von 3

オープンなキッチンはオリジナルの製作家具とし、素材感を周囲に合わせました。
背面収納もキッチンと同じ素材で製作しました。
ダイニングテーブルを置かずにカウンターでご飯を食べたいというご家族に合わせ、キッチンの天板はフルフラットとし、奥行きを広くとりカウンターとして利用できるキッチンとしました。
視線が抜け、より開放的な広い空間に感じられます。
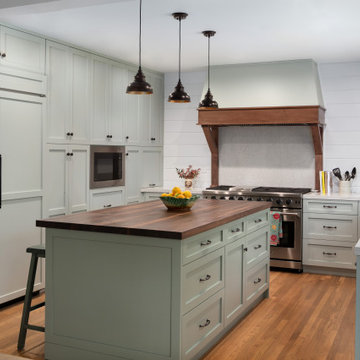
An original 1930’s English Tudor with only 2 bedrooms and 1 bath spanning about 1730 sq.ft. was purchased by a family with 2 amazing young kids, we saw the potential of this property to become a wonderful nest for the family to grow.
The plan was to reach a 2550 sq. ft. home with 4 bedroom and 4 baths spanning over 2 stories.
With continuation of the exiting architectural style of the existing home.
A large 1000sq. ft. addition was constructed at the back portion of the house to include the expended master bedroom and a second-floor guest suite with a large observation balcony overlooking the mountains of Angeles Forest.
An L shape staircase leading to the upstairs creates a moment of modern art with an all white walls and ceilings of this vaulted space act as a picture frame for a tall window facing the northern mountains almost as a live landscape painting that changes throughout the different times of day.
Tall high sloped roof created an amazing, vaulted space in the guest suite with 4 uniquely designed windows extruding out with separate gable roof above.
The downstairs bedroom boasts 9’ ceilings, extremely tall windows to enjoy the greenery of the backyard, vertical wood paneling on the walls add a warmth that is not seen very often in today’s new build.
The master bathroom has a showcase 42sq. walk-in shower with its own private south facing window to illuminate the space with natural morning light. A larger format wood siding was using for the vanity backsplash wall and a private water closet for privacy.
In the interior reconfiguration and remodel portion of the project the area serving as a family room was transformed to an additional bedroom with a private bath, a laundry room and hallway.
The old bathroom was divided with a wall and a pocket door into a powder room the leads to a tub room.
The biggest change was the kitchen area, as befitting to the 1930’s the dining room, kitchen, utility room and laundry room were all compartmentalized and enclosed.
We eliminated all these partitions and walls to create a large open kitchen area that is completely open to the vaulted dining room. This way the natural light the washes the kitchen in the morning and the rays of sun that hit the dining room in the afternoon can be shared by the two areas.
The opening to the living room remained only at 8’ to keep a division of space.
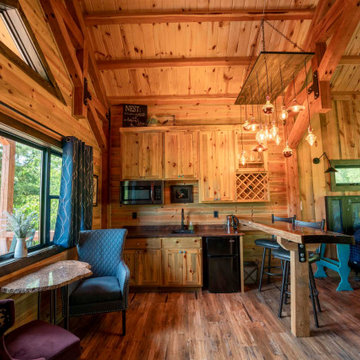
Post and beam open concept cabin
Einzeilige, Kleine Urige Küche mit Küchenrückwand in Braun, Rückwand aus Holzdielen, braunem Holzboden, Halbinsel, braunem Boden und Holzdielendecke
Einzeilige, Kleine Urige Küche mit Küchenrückwand in Braun, Rückwand aus Holzdielen, braunem Holzboden, Halbinsel, braunem Boden und Holzdielendecke
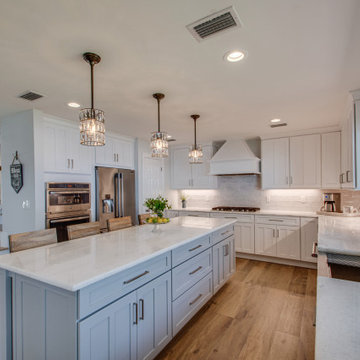
This home in Niceville received a whole home renovation. The exterior was updated with a faux window added to the second story to create continuity, Inside, the ceilings were raised, a wall was removed to open the foyer, the kitchen was moved to take advantage of the waterfront views and fireplaces removed from either end of the living area.
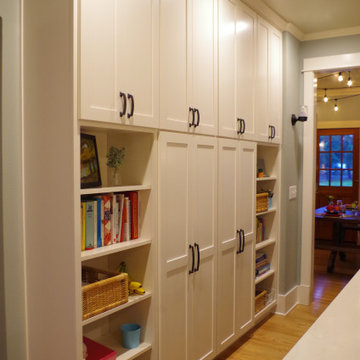
This wall of custom storage provides open shelving for books and baskets to store items. The cabinets hold pantry items. Thought was given to every detail for efficient function and storage for this growing family.
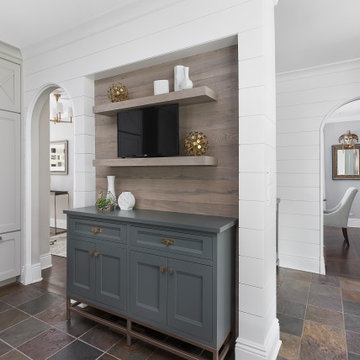
Hinsdale, IL kitchen renovation by Charles Vincent George Architects
Klassische Wohnküche mit Schrankfronten im Shaker-Stil, grauen Schränken, Quarzwerkstein-Arbeitsplatte, Küchenrückwand in Weiß, Rückwand aus Holzdielen, Schieferboden, Kücheninsel, braunem Boden und grauer Arbeitsplatte in Chicago
Klassische Wohnküche mit Schrankfronten im Shaker-Stil, grauen Schränken, Quarzwerkstein-Arbeitsplatte, Küchenrückwand in Weiß, Rückwand aus Holzdielen, Schieferboden, Kücheninsel, braunem Boden und grauer Arbeitsplatte in Chicago
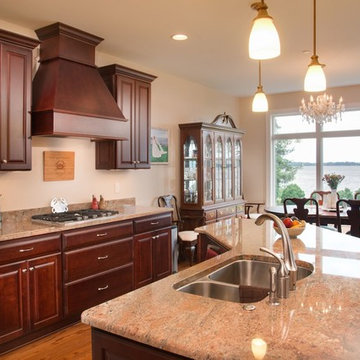
Große Klassische Wohnküche in L-Form mit Doppelwaschbecken, profilierten Schrankfronten, dunklen Holzschränken, Laminat-Arbeitsplatte, Küchenrückwand in Beige, Kalk-Rückwand, Küchengeräten aus Edelstahl, braunem Holzboden, Kücheninsel und braunem Boden in San Francisco
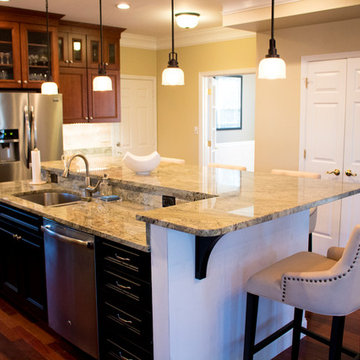
Geschlossene, Große Klassische Küche in L-Form mit Doppelwaschbecken, profilierten Schrankfronten, dunklen Holzschränken, Granit-Arbeitsplatte, Küchenrückwand in Beige, Kalk-Rückwand, Küchengeräten aus Edelstahl, dunklem Holzboden, Kücheninsel und braunem Boden in Washington, D.C.
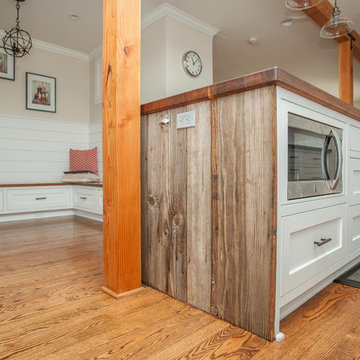
Whitney Lyons
Kleine Klassische Wohnküche in L-Form mit Schrankfronten im Shaker-Stil, Kücheninsel, weißen Schränken, Küchenrückwand in Weiß, Rückwand aus Holzdielen, Elektrogeräten mit Frontblende, braunem Holzboden, braunem Boden und bunter Arbeitsplatte in Portland
Kleine Klassische Wohnküche in L-Form mit Schrankfronten im Shaker-Stil, Kücheninsel, weißen Schränken, Küchenrückwand in Weiß, Rückwand aus Holzdielen, Elektrogeräten mit Frontblende, braunem Holzboden, braunem Boden und bunter Arbeitsplatte in Portland
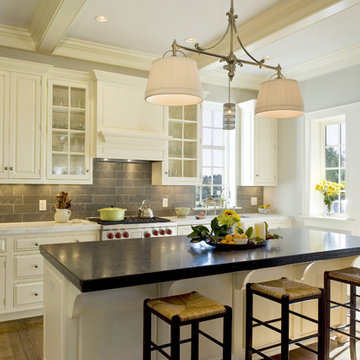
Klassische Küche mit Küchengeräten aus Edelstahl, Küchenrückwand in Grau, weißen Schränken, profilierten Schrankfronten und Kalk-Rückwand in Philadelphia
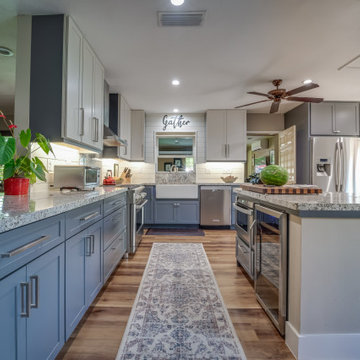
Farmhouse style kitchen remodel. Our clients wanted to do a total refresh of their kitchen. We incorporated a warm toned vinyl flooring (Nuvelle Density Rigid Core in Honey Pecan"), two toned cabinets in a beautiful blue gray and cream (Diamond cabinets) granite countertops and a gorgeous gas range (GE Cafe Pro range). By overhauling the laundry and pantry area we were able to give them a lot more storage. We reorganized a lot of the kitchen creating a better flow specifically giving them a coffee bar station, cutting board station, and a new microwave drawer and wine fridge. Increasing the gas stove to 36" allowed the avid chef owner to cook without restrictions making his daily life easier. One of our favorite sayings is "I love it" and we are able to say thankfully we heard it a lot.
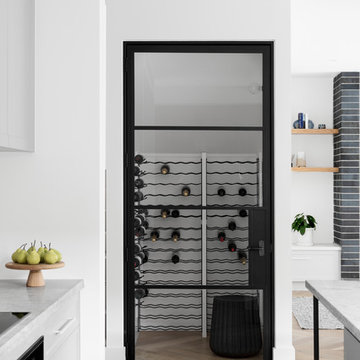
Wine Storage Room
Photo Credit: Martina Gemmola
Styling: Bea + Co and Bask Interiors
Builder: Hart Builders
Offene, Zweizeilige Moderne Küche mit Landhausspüle, Schrankfronten im Shaker-Stil, grauen Schränken, Kalkstein-Arbeitsplatte, Küchenrückwand in Grau, Kalk-Rückwand, schwarzen Elektrogeräten, braunem Holzboden, Kücheninsel, braunem Boden und grauer Arbeitsplatte in Melbourne
Offene, Zweizeilige Moderne Küche mit Landhausspüle, Schrankfronten im Shaker-Stil, grauen Schränken, Kalkstein-Arbeitsplatte, Küchenrückwand in Grau, Kalk-Rückwand, schwarzen Elektrogeräten, braunem Holzboden, Kücheninsel, braunem Boden und grauer Arbeitsplatte in Melbourne
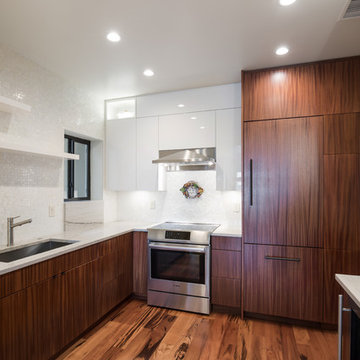
Miralis Upper Cabinets: "Similacquer"
Slab Door- High Gloss
Color: Milk Shake
Door profile D3511 - all hinges are soft close.
Miralis Base and Tall cabinets
panels for dishwasher and refrigerator in Slab Veneer Color: Walnut N-500 Natural Lacquer 35 degree sheen.
Countertop: Slab of White Macaubas.
Appliances by Bosch.

A 1791 settler cabin in Monroeville, PA. Additions and updates had been made over the years.
See before photos.
Zweizeilige Landhaus Wohnküche mit Landhausspüle, Schrankfronten im Shaker-Stil, grünen Schränken, Betonarbeitsplatte, Küchenrückwand in Beige, Kalk-Rückwand, schwarzen Elektrogeräten, dunklem Holzboden, braunem Boden, grauer Arbeitsplatte und freigelegten Dachbalken in Sonstige
Zweizeilige Landhaus Wohnküche mit Landhausspüle, Schrankfronten im Shaker-Stil, grünen Schränken, Betonarbeitsplatte, Küchenrückwand in Beige, Kalk-Rückwand, schwarzen Elektrogeräten, dunklem Holzboden, braunem Boden, grauer Arbeitsplatte und freigelegten Dachbalken in Sonstige
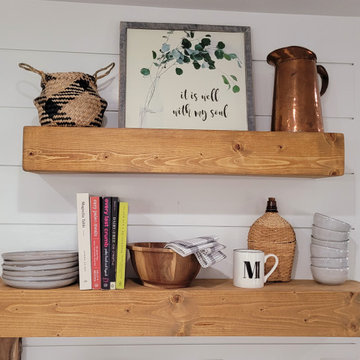
Well chosen accessories that suit the homeowner's personality give character and interest to the open wood shelves.
Landhaus Küche in U-Form mit Schrankfronten im Shaker-Stil, weißen Schränken, Quarzwerkstein-Arbeitsplatte, Küchenrückwand in Weiß, Rückwand aus Holzdielen, Küchengeräten aus Edelstahl und weißer Arbeitsplatte in Denver
Landhaus Küche in U-Form mit Schrankfronten im Shaker-Stil, weißen Schränken, Quarzwerkstein-Arbeitsplatte, Küchenrückwand in Weiß, Rückwand aus Holzdielen, Küchengeräten aus Edelstahl und weißer Arbeitsplatte in Denver
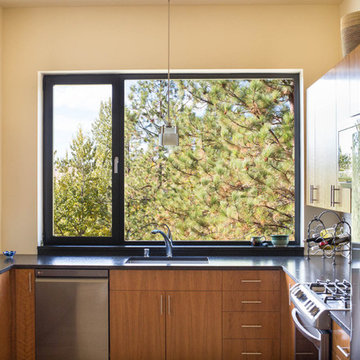
The Ridge Residence has been carefully placed on the steeply sloped site to take advantage of the awe-inspiring views. The Glo European Windows A5 Double Pane series was selected for the project to provide cost effective durability and value. Full lite entry doors from the A5 series provide natural daylight and access to the energy efficient home while delivering a much higher performance value than traditional aluminum doors and windows. Large asymmetrical window configurations of fixed and tilt & turn windows provide natural ventilation throughout the home and capture the stunning views across the valley. A variety of exterior siding materials including stucco, dark horizontal wood and vertical ribbed metal are countered with an unembellished Dutch hip roof creating a composition that is both engaging and simplistic. Regardless of season, the Ridge Residence provides comfort, beauty, and breathtaking views of the Montana landscape surrounding it.
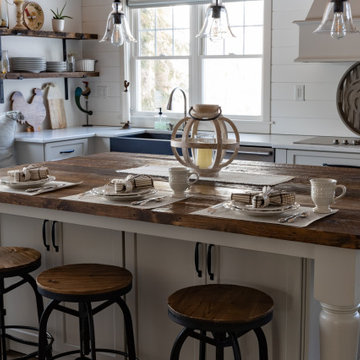
Große Landhaus Wohnküche in L-Form mit Landhausspüle, Schrankfronten im Shaker-Stil, grauen Schränken, Marmor-Arbeitsplatte, Küchenrückwand in Weiß, Rückwand aus Holzdielen, Küchengeräten aus Edelstahl, dunklem Holzboden, Kücheninsel, braunem Boden, weißer Arbeitsplatte und freigelegten Dachbalken in Portland Maine
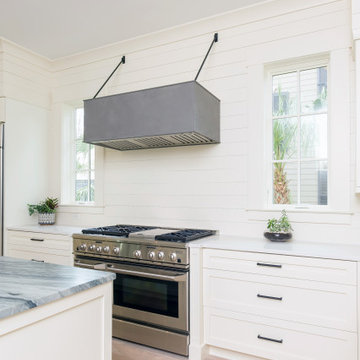
Before rennovation
Mittelgroße Klassische Wohnküche in L-Form mit Unterbauwaschbecken, Schrankfronten im Shaker-Stil, weißen Schränken, Quarzit-Arbeitsplatte, Küchenrückwand in Weiß, Rückwand aus Holzdielen, Elektrogeräten mit Frontblende, braunem Holzboden, Kücheninsel, braunem Boden und schwarzer Arbeitsplatte in Charleston
Mittelgroße Klassische Wohnküche in L-Form mit Unterbauwaschbecken, Schrankfronten im Shaker-Stil, weißen Schränken, Quarzit-Arbeitsplatte, Küchenrückwand in Weiß, Rückwand aus Holzdielen, Elektrogeräten mit Frontblende, braunem Holzboden, Kücheninsel, braunem Boden und schwarzer Arbeitsplatte in Charleston
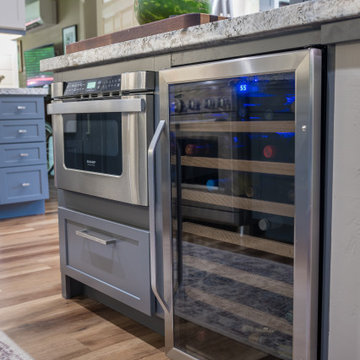
Farmhouse style kitchen remodel. Our clients wanted to do a total refresh of their kitchen. We incorporated a warm toned vinyl flooring (Nuvelle Density Rigid Core in Honey Pecan"), two toned cabinets in a beautiful blue gray and cream (Diamond cabinets) granite countertops and a gorgeous gas range (GE Cafe Pro range). By overhauling the laundry and pantry area we were able to give them a lot more storage. We reorganized a lot of the kitchen creating a better flow specifically giving them a coffee bar station, cutting board station, and a new microwave drawer and wine fridge. Increasing the gas stove to 36" allowed the avid chef owner to cook without restrictions making his daily life easier. One of our favorite sayings is "I love it" and we are able to say thankfully we heard it a lot.
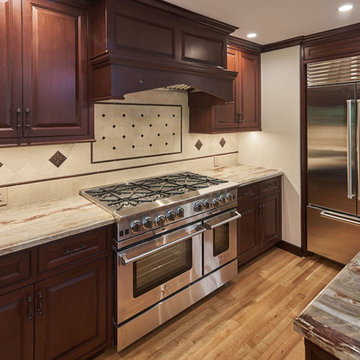
Traditional kitchen with cherry beaded inset cabinets, copper sink, and drawer refrigerator.
Offene, Geräumige Klassische Küche in U-Form mit Landhausspüle, Kassettenfronten, dunklen Holzschränken, Granit-Arbeitsplatte, Küchenrückwand in Beige, Kalk-Rückwand, Küchengeräten aus Edelstahl, hellem Holzboden, Kücheninsel, braunem Boden und beiger Arbeitsplatte in San Francisco
Offene, Geräumige Klassische Küche in U-Form mit Landhausspüle, Kassettenfronten, dunklen Holzschränken, Granit-Arbeitsplatte, Küchenrückwand in Beige, Kalk-Rückwand, Küchengeräten aus Edelstahl, hellem Holzboden, Kücheninsel, braunem Boden und beiger Arbeitsplatte in San Francisco
Küchen mit Kalk-Rückwand und Rückwand aus Holzdielen Ideen und Design
9