Küchen mit Küchengeräten aus Edelstahl und Mauersteinen Ideen und Design
Suche verfeinern:
Budget
Sortieren nach:Heute beliebt
101 – 120 von 394 Fotos
1 von 3
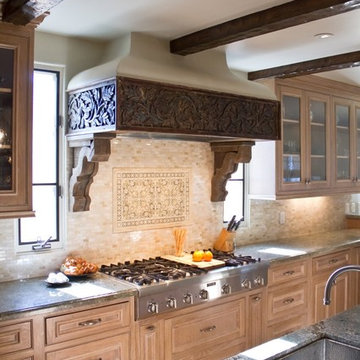
Full kitchen remodel in Spanish colonial residence.
Photos by Erika Bierman
www.erikabiermanphotography.com
Urige Küche mit Küchengeräten aus Edelstahl, hellbraunen Holzschränken, Granit-Arbeitsplatte, Küchenrückwand in Beige, Rückwand aus Steinfliesen und Mauersteinen in Los Angeles
Urige Küche mit Küchengeräten aus Edelstahl, hellbraunen Holzschränken, Granit-Arbeitsplatte, Küchenrückwand in Beige, Rückwand aus Steinfliesen und Mauersteinen in Los Angeles

A blend of traditional elements with modern. Materials are selected for their ability to grow more beautiful with age.
Country Küche mit Küchengeräten aus Edelstahl, Landhausspüle, Speckstein-Arbeitsplatte und Mauersteinen in Austin
Country Küche mit Küchengeräten aus Edelstahl, Landhausspüle, Speckstein-Arbeitsplatte und Mauersteinen in Austin
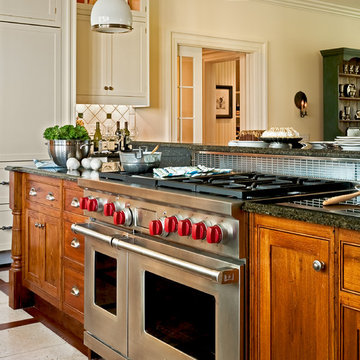
Country Home. Photographer: Rob Karosis
Klassische Wohnküche mit Küchengeräten aus Edelstahl, Schrankfronten mit vertiefter Füllung, hellbraunen Holzschränken, Einbauwaschbecken, Granit-Arbeitsplatte, bunter Rückwand, Rückwand aus Keramikfliesen und Mauersteinen in New York
Klassische Wohnküche mit Küchengeräten aus Edelstahl, Schrankfronten mit vertiefter Füllung, hellbraunen Holzschränken, Einbauwaschbecken, Granit-Arbeitsplatte, bunter Rückwand, Rückwand aus Keramikfliesen und Mauersteinen in New York
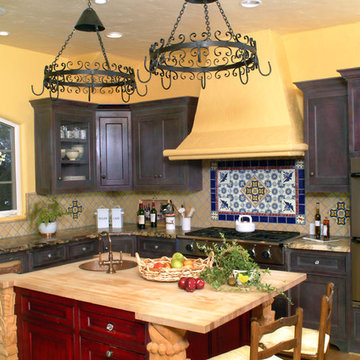
Mediterrane Küche mit Schrankfronten mit vertiefter Füllung, Küchengeräten aus Edelstahl, Arbeitsplatte aus Holz, dunklen Holzschränken und Mauersteinen in Charlotte
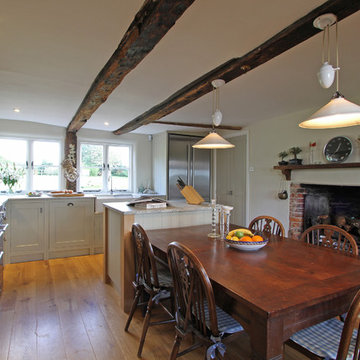
This kitchen used an in-frame design with mainly one painted colour, that being the Farrow & Ball Old White. This was accented with natural oak on the island unit pillars and on the bespoke cooker hood canopy. The Island unit features slide away tray storage on one side with tongue and grove panelling most of the way round. All of the Cupboard internals in this kitchen where clad in a Birch veneer.
The main Focus of the kitchen was a Mercury Range Cooker in Blueberry. Above the Mercury cooker was a bespoke hood canopy designed to be at the correct height in a very low ceiling room. The sink and tap where from Franke, the sink being a VBK 720 twin bowl ceramic sink and a Franke Venician tap in chrome.
The whole kitchen was topped of in a beautiful granite called Ivory Fantasy in a 30mm thickness with pencil round edge profile.
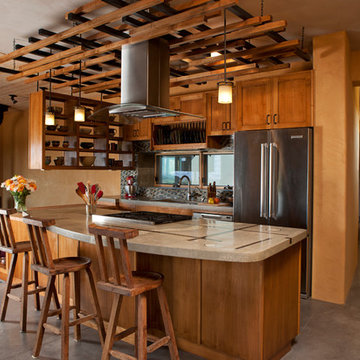
Concrete countertops
FSC certified cabinets
Kate Russell Photography
Mediterrane Küche mit Schrankfronten im Shaker-Stil, hellbraunen Holzschränken, bunter Rückwand, Küchengeräten aus Edelstahl und Mauersteinen in Albuquerque
Mediterrane Küche mit Schrankfronten im Shaker-Stil, hellbraunen Holzschränken, bunter Rückwand, Küchengeräten aus Edelstahl und Mauersteinen in Albuquerque

This kitchen is part of a new log cabin built in the country outside of Nashville. It is open to the living room and dining room. An antique pair of French Doors can be seen on the left; were bought in France with the original cremone bolt. Antique door knobs and backplates were used throughtout the house. Photo by Shannon Fontaine
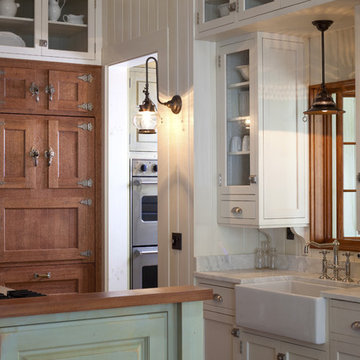
John McManus
Geschlossene, Zweizeilige, Mittelgroße Maritime Küche mit Glasfronten, Landhausspüle, Marmor-Arbeitsplatte, weißen Schränken, Küchengeräten aus Edelstahl, Kücheninsel und Mauersteinen in Sonstige
Geschlossene, Zweizeilige, Mittelgroße Maritime Küche mit Glasfronten, Landhausspüle, Marmor-Arbeitsplatte, weißen Schränken, Küchengeräten aus Edelstahl, Kücheninsel und Mauersteinen in Sonstige
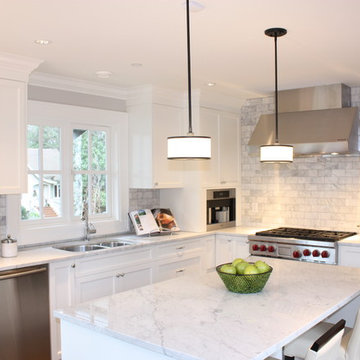
Klassische Küche mit Küchengeräten aus Edelstahl, Rückwand aus Marmor und Mauersteinen in Vancouver
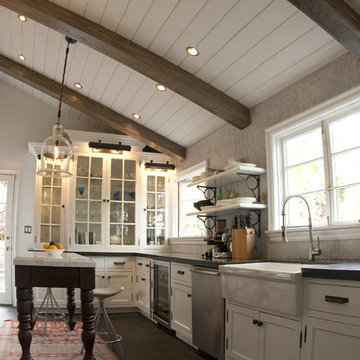
Urige Küche mit Glasfronten, Küchengeräten aus Edelstahl, Landhausspüle, weißen Schränken und Mauersteinen in Los Angeles
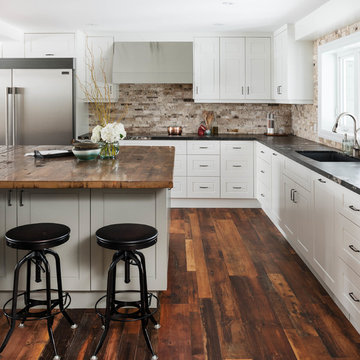
Custom design by Cynthia Soda of Soda Pop Design Inc. in Toronto, Canada. Photography by Stephani Buchman Photography.
Offene, Große Klassische Küche in L-Form mit weißen Schränken, Kücheninsel, Schrankfronten mit vertiefter Füllung, Küchenrückwand in Beige, Rückwand aus Steinfliesen, Küchengeräten aus Edelstahl, dunklem Holzboden und Mauersteinen in Toronto
Offene, Große Klassische Küche in L-Form mit weißen Schränken, Kücheninsel, Schrankfronten mit vertiefter Füllung, Küchenrückwand in Beige, Rückwand aus Steinfliesen, Küchengeräten aus Edelstahl, dunklem Holzboden und Mauersteinen in Toronto
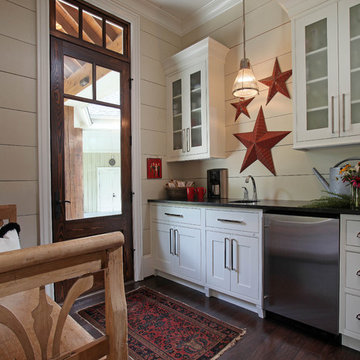
New Construction-
The big challenge of this kitchen was the lack of wall cabinet space due to the large number of windows, and the client’s desire to have furniture in the kitchen . The view over a private lake is worth the trade, but finding a place to put dishes and glasses became problematic. The house was designed by Architect, Jack Jenkins and he allowed for a walk in pantry around the corner that accommodates smaller countertop appliances, food and a second refrigerator. Back at the Kitchen, Dishes & glasses were placed in drawers that were customized to accommodate taller tumblers. Base cabinets included rollout drawers to maximize the storage. The bookcase acts as a mini-drop off for keys on the way out the door. A second oven was placed on the island, so the microwave could be placed higher than countertop level on one of the only walls in the kitchen. Wall space was exclusively dedicated to appliances. The furniture pcs in the kitchen was selected and designed into the plan with dish storage in mind, but feels spontaneous in this casual and warm space.
Homeowners have grown children, who are often home. Their extended family is very large family. Father’s Day they had a small gathering of 24 people, so the kitchen was the heart of activity. The house has a very restful feel and casually entertain often.Multiple work zones for multiple people. Plenty of space to lay out buffet style meals for large gatherings.Sconces at window, slat board walls, brick tile backsplash,
Bathroom Vanity, Mudroom, & Kitchen Space designed by Tara Hutchens CKB, CBD (Designer at Splash Kitchens & Baths) Finishes and Styling by Cathy Winslow (owner of Splash Kitchens & Baths) Photos by Tom Harper.
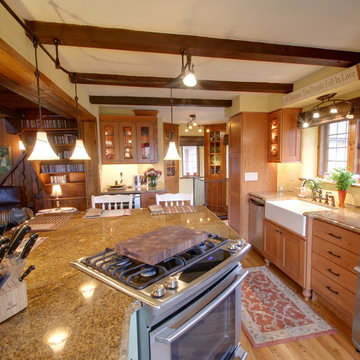
Urige Küche mit Glasfronten, Küchengeräten aus Edelstahl, Landhausspüle, Granit-Arbeitsplatte und Mauersteinen in Kolumbus
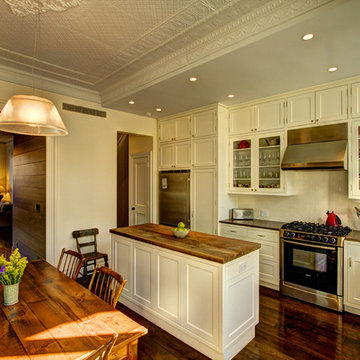
Kitchen and dining room with living room beyond.
Photography by Marco Valencia.
Klassische Wohnküche in L-Form mit Küchengeräten aus Edelstahl, Arbeitsplatte aus Holz, Unterbauwaschbecken, Schrankfronten im Shaker-Stil, weißen Schränken, Küchenrückwand in Weiß, Rückwand aus Metrofliesen und Mauersteinen in New York
Klassische Wohnküche in L-Form mit Küchengeräten aus Edelstahl, Arbeitsplatte aus Holz, Unterbauwaschbecken, Schrankfronten im Shaker-Stil, weißen Schränken, Küchenrückwand in Weiß, Rückwand aus Metrofliesen und Mauersteinen in New York
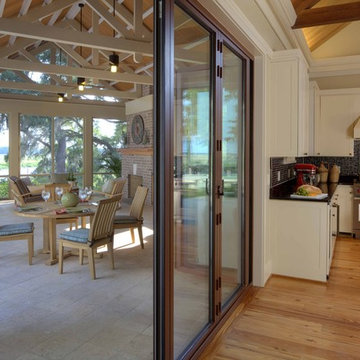
Große Urige Wohnküche in L-Form mit Küchengeräten aus Edelstahl, Schrankfronten im Shaker-Stil, weißen Schränken, Küchenrückwand in Schwarz, Rückwand aus Mosaikfliesen, Unterbauwaschbecken, Granit-Arbeitsplatte, braunem Holzboden, Kücheninsel und Mauersteinen in Atlanta
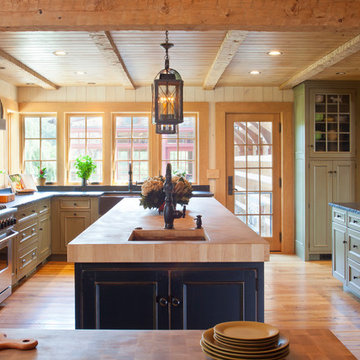
James Ray Spahn
Country Küche in U-Form mit Landhausspüle, Schrankfronten mit vertiefter Füllung, Arbeitsplatte aus Holz, Küchengeräten aus Edelstahl und Mauersteinen in Washington, D.C.
Country Küche in U-Form mit Landhausspüle, Schrankfronten mit vertiefter Füllung, Arbeitsplatte aus Holz, Küchengeräten aus Edelstahl und Mauersteinen in Washington, D.C.
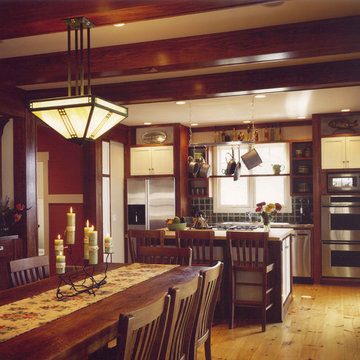
Stoney Pointe offers a year-round getaway. It combines a beach cottage - featuring an expansive porch and view of the beach - with a traditional winter lodge, typified by heavy, cherry-stained beams holding up the ceiling over the kitchen and dining area. The dining room is open to the "gathering" room, where pastel walls trimmed with wide, white woodwork and New Hampshire pine flooring further express the beach feel. A huge stone fireplace is comforting on both winter days and chilly nights year-round. Overlooking the gathering room is a loft, which functions as a game/home entertainment room. Two family bedrooms and a bunk room on the lower walk-out level and a guest bedroom on the upper level contribute to greater privacy for both family and guests. A sun room faces the sunset. A single gabled roof covers both the garage and the two-story porch. The simple box concept is very practical, yielding great returns in terms of square footage and functionality.
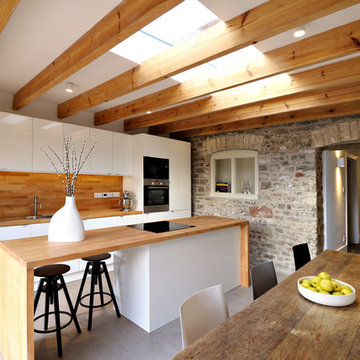
design storey architects
Einzeilige, Mittelgroße Moderne Wohnküche mit Doppelwaschbecken, flächenbündigen Schrankfronten, weißen Schränken, Arbeitsplatte aus Holz, Küchengeräten aus Edelstahl, Betonboden, Halbinsel und Mauersteinen in Sonstige
Einzeilige, Mittelgroße Moderne Wohnküche mit Doppelwaschbecken, flächenbündigen Schrankfronten, weißen Schränken, Arbeitsplatte aus Holz, Küchengeräten aus Edelstahl, Betonboden, Halbinsel und Mauersteinen in Sonstige
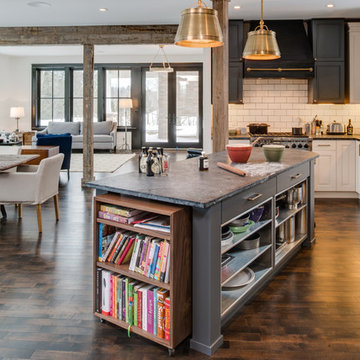
Offene Urige Küche mit Rückwand aus Metrofliesen, Landhausspüle, Speckstein-Arbeitsplatte, Küchengeräten aus Edelstahl, Küchenrückwand in Weiß, grauen Schränken und Mauersteinen in Sonstige
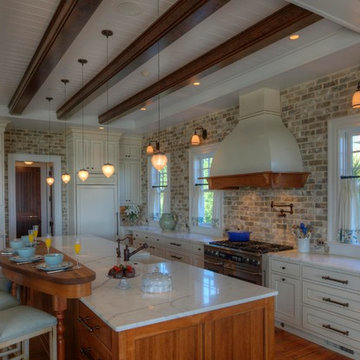
Photo by: Warren Lieb
Zweizeilige Wohnküche mit Marmor-Arbeitsplatte, Waschbecken, weißen Schränken, Rückwand aus Backstein, Küchengeräten aus Edelstahl, Kücheninsel, braunem Boden, weißer Arbeitsplatte und Mauersteinen in Charleston
Zweizeilige Wohnküche mit Marmor-Arbeitsplatte, Waschbecken, weißen Schränken, Rückwand aus Backstein, Küchengeräten aus Edelstahl, Kücheninsel, braunem Boden, weißer Arbeitsplatte und Mauersteinen in Charleston
Küchen mit Küchengeräten aus Edelstahl und Mauersteinen Ideen und Design
6