Küchen mit Küchengeräten aus Edelstahl und Mauersteinen Ideen und Design
Suche verfeinern:
Budget
Sortieren nach:Heute beliebt
121 – 140 von 394 Fotos
1 von 3
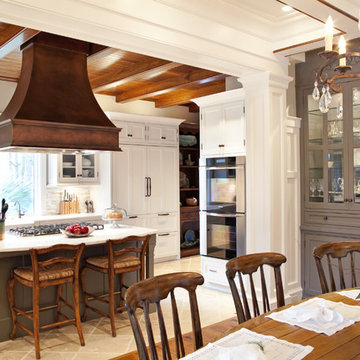
This kitchen was part of a remodel project on Kiawah Island, SC done in a simple white beaded inset doorstyle with contrasting soft grey island that matches the custom built in china hutches seen from the kitchen.
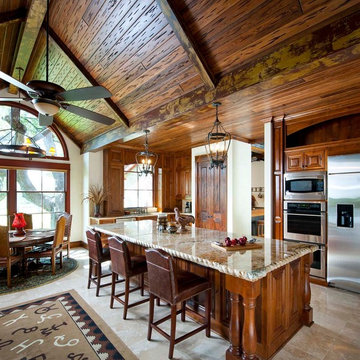
Custom Kitchen renovation, Knotty Alder Inset cabinetry at the ranch. One of a kind rope edge has been hand ground into the island countertop. This rooms details include a Pecky-Cypress vaulted ceiling treatment and oversized exterior windows.
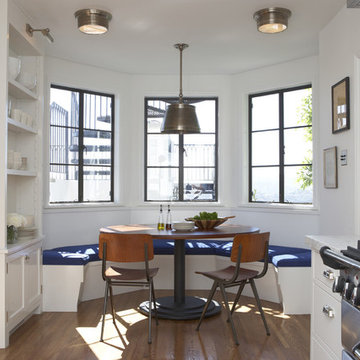
Photography by: Noah Webb
Klassische Wohnküche mit weißen Schränken, Küchengeräten aus Edelstahl und Mauersteinen in Los Angeles
Klassische Wohnküche mit weißen Schränken, Küchengeräten aus Edelstahl und Mauersteinen in Los Angeles

Builder: Markay Johnson Construction
visit: www.mjconstruction.com
Project Details:
Located on a beautiful corner lot of just over one acre, this sumptuous home presents Country French styling – with leaded glass windows, half-timber accents, and a steeply pitched roof finished in varying shades of slate. Completed in 2006, the home is magnificently appointed with traditional appeal and classic elegance surrounding a vast center terrace that accommodates indoor/outdoor living so easily. Distressed walnut floors span the main living areas, numerous rooms are accented with a bowed wall of windows, and ceilings are architecturally interesting and unique. There are 4 additional upstairs bedroom suites with the convenience of a second family room, plus a fully equipped guest house with two bedrooms and two bathrooms. Equally impressive are the resort-inspired grounds, which include a beautiful pool and spa just beyond the center terrace and all finished in Connecticut bluestone. A sport court, vast stretches of level lawn, and English gardens manicured to perfection complete the setting.
Photographer: Bernard Andre Photography
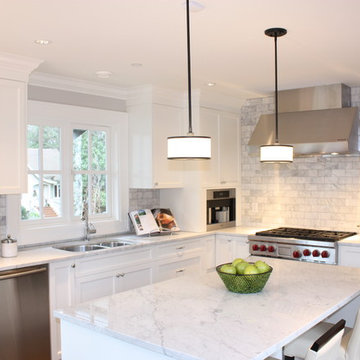
Klassische Küche mit Küchengeräten aus Edelstahl, Rückwand aus Marmor und Mauersteinen in Vancouver

Ilir Rizaj Photography
Geschlossene, Große Country Küchenbar in L-Form mit Landhausspüle, flächenbündigen Schrankfronten, grauen Schränken, Betonarbeitsplatte, bunter Rückwand, Rückwand aus Backstein, Küchengeräten aus Edelstahl, Porzellan-Bodenfliesen, Halbinsel, grauem Boden, grauer Arbeitsplatte, freigelegten Dachbalken und Mauersteinen in New York
Geschlossene, Große Country Küchenbar in L-Form mit Landhausspüle, flächenbündigen Schrankfronten, grauen Schränken, Betonarbeitsplatte, bunter Rückwand, Rückwand aus Backstein, Küchengeräten aus Edelstahl, Porzellan-Bodenfliesen, Halbinsel, grauem Boden, grauer Arbeitsplatte, freigelegten Dachbalken und Mauersteinen in New York
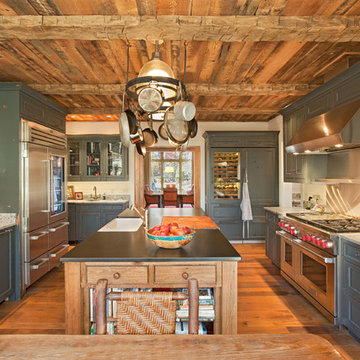
Photography: Jerry Markatos
Builder: James H. McGinnis, Inc.
Interior Design: Sharon Simonaire Design, Inc.
Rustikale Küche mit Landhausspüle, Küchengeräten aus Edelstahl und Mauersteinen in Sonstige
Rustikale Küche mit Landhausspüle, Küchengeräten aus Edelstahl und Mauersteinen in Sonstige

This project was a long labor of love. The clients adored this eclectic farm home from the moment they first opened the front door. They knew immediately as well that they would be making many careful changes to honor the integrity of its old architecture. The original part of the home is a log cabin built in the 1700’s. Several additions had been added over time. The dark, inefficient kitchen that was in place would not serve their lifestyle of entertaining and love of cooking well at all. Their wish list included large pro style appliances, lots of visible storage for collections of plates, silverware, and cookware, and a magazine-worthy end result in terms of aesthetics. After over two years into the design process with a wonderful plan in hand, construction began. Contractors experienced in historic preservation were an important part of the project. Local artisans were chosen for their expertise in metal work for one-of-a-kind pieces designed for this kitchen – pot rack, base for the antique butcher block, freestanding shelves, and wall shelves. Floor tile was hand chipped for an aged effect. Old barn wood planks and beams were used to create the ceiling. Local furniture makers were selected for their abilities to hand plane and hand finish custom antique reproduction pieces that became the island and armoire pantry. An additional cabinetry company manufactured the transitional style perimeter cabinetry. Three different edge details grace the thick marble tops which had to be scribed carefully to the stone wall. Cable lighting and lamps made from old concrete pillars were incorporated. The restored stone wall serves as a magnificent backdrop for the eye- catching hood and 60” range. Extra dishwasher and refrigerator drawers, an extra-large fireclay apron sink along with many accessories enhance the functionality of this two cook kitchen. The fabulous style and fun-loving personalities of the clients shine through in this wonderful kitchen. If you don’t believe us, “swing” through sometime and see for yourself! Matt Villano Photography
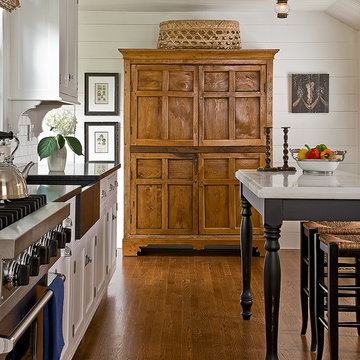
This beautiful country kitchen's attention to detail creates a classic space with delicate turned legs on the island, dainty brackets under the wall cabinets and a Soapstone farm sink to match the ajoining counters.
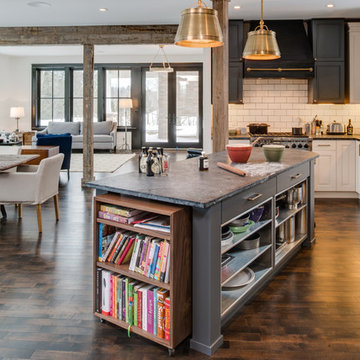
Offene Urige Küche mit Rückwand aus Metrofliesen, Landhausspüle, Speckstein-Arbeitsplatte, Küchengeräten aus Edelstahl, Küchenrückwand in Weiß, grauen Schränken und Mauersteinen in Sonstige
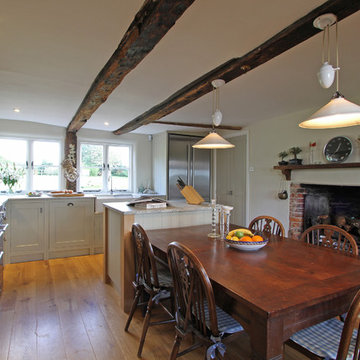
This kitchen used an in-frame design with mainly one painted colour, that being the Farrow & Ball Old White. This was accented with natural oak on the island unit pillars and on the bespoke cooker hood canopy. The Island unit features slide away tray storage on one side with tongue and grove panelling most of the way round. All of the Cupboard internals in this kitchen where clad in a Birch veneer.
The main Focus of the kitchen was a Mercury Range Cooker in Blueberry. Above the Mercury cooker was a bespoke hood canopy designed to be at the correct height in a very low ceiling room. The sink and tap where from Franke, the sink being a VBK 720 twin bowl ceramic sink and a Franke Venician tap in chrome.
The whole kitchen was topped of in a beautiful granite called Ivory Fantasy in a 30mm thickness with pencil round edge profile.
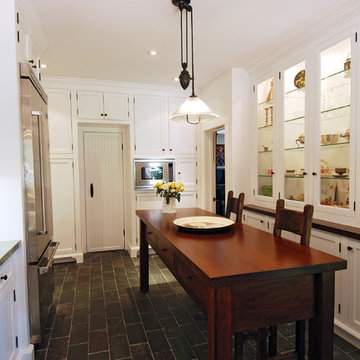
Los Angeles 1920's Farmhouse Kitchen Renovation
Landhaus Küche mit Glasfronten, Küchengeräten aus Edelstahl, Schieferboden und Mauersteinen in Los Angeles
Landhaus Küche mit Glasfronten, Küchengeräten aus Edelstahl, Schieferboden und Mauersteinen in Los Angeles
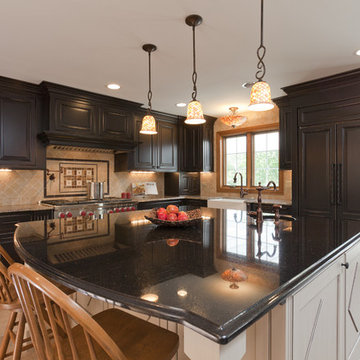
Offene, Mittelgroße Rustikale Küche in L-Form mit Küchengeräten aus Edelstahl, Landhausspüle, profilierten Schrankfronten, dunklen Holzschränken, Granit-Arbeitsplatte, Küchenrückwand in Beige, Rückwand aus Steinfliesen, Porzellan-Bodenfliesen, Kücheninsel und Mauersteinen in Chicago

2010 A-List Award for Best Home Remodel
A perfect example of mixing what is authentic with the newest innovation. Beautiful antique reclaimed wood ceilings with Neff’s sleek grey lacquered cabinets. Concrete and stainless counter tops.
Travertine flooring in a vertical pattern to compliment adds another subtle graining to the room.
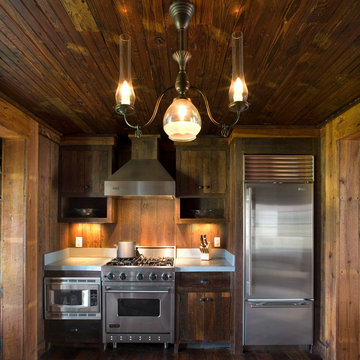
Richard Leo Johnson
Zweizeilige Landhausstil Wohnküche mit Landhausspüle, hellbraunen Holzschränken, Küchengeräten aus Edelstahl und Mauersteinen in Atlanta
Zweizeilige Landhausstil Wohnküche mit Landhausspüle, hellbraunen Holzschränken, Küchengeräten aus Edelstahl und Mauersteinen in Atlanta
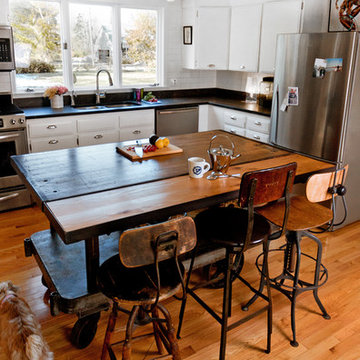
Eklektische Küche in L-Form mit weißen Schränken, Küchengeräten aus Edelstahl und Mauersteinen in Portland Maine
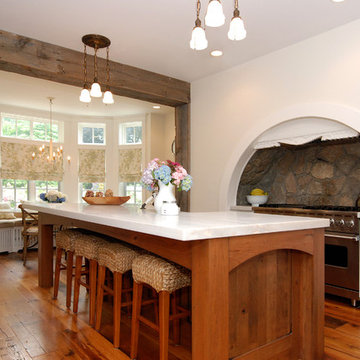
Große Rustikale Wohnküche in L-Form mit Küchengeräten aus Edelstahl, Schrankfronten mit vertiefter Füllung, weißen Schränken, Einbauwaschbecken, Küchenrückwand in Grau, braunem Holzboden, Kücheninsel und Mauersteinen in New York
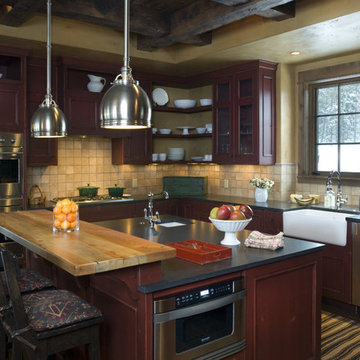
Urige Küche mit Landhausspüle, dunklen Holzschränken, Rückwand aus Steinfliesen, Küchengeräten aus Edelstahl, Küchenrückwand in Beige und Mauersteinen in Sonstige
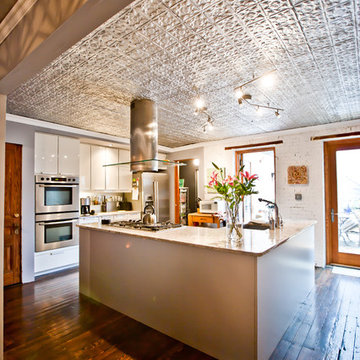
Chris A Dorsey Photography © 2012 Houzz
Urige Küche mit Marmor-Arbeitsplatte, Küchengeräten aus Edelstahl, flächenbündigen Schrankfronten, weißen Schränken und Mauersteinen in New York
Urige Küche mit Marmor-Arbeitsplatte, Küchengeräten aus Edelstahl, flächenbündigen Schrankfronten, weißen Schränken und Mauersteinen in New York
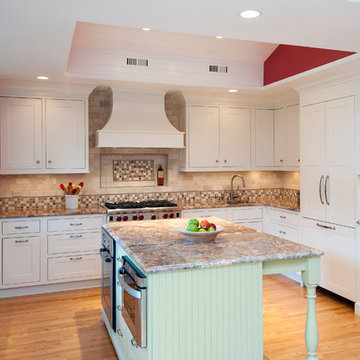
John Smith
Geschlossene, Mittelgroße Klassische Küche in U-Form mit Schrankfronten im Shaker-Stil, Doppelwaschbecken, weißen Schränken, Granit-Arbeitsplatte, Küchenrückwand in Beige, Rückwand aus Porzellanfliesen, Küchengeräten aus Edelstahl, hellem Holzboden, Kücheninsel, beigem Boden und Mauersteinen in Washington, D.C.
Geschlossene, Mittelgroße Klassische Küche in U-Form mit Schrankfronten im Shaker-Stil, Doppelwaschbecken, weißen Schränken, Granit-Arbeitsplatte, Küchenrückwand in Beige, Rückwand aus Porzellanfliesen, Küchengeräten aus Edelstahl, hellem Holzboden, Kücheninsel, beigem Boden und Mauersteinen in Washington, D.C.
Küchen mit Küchengeräten aus Edelstahl und Mauersteinen Ideen und Design
7