Küchen mit Küchenrückwand in Grün und gewölbter Decke Ideen und Design
Suche verfeinern:
Budget
Sortieren nach:Heute beliebt
141 – 160 von 373 Fotos
1 von 3
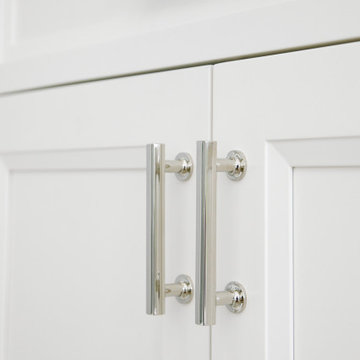
Customized to perfection, a remarkable work of art at the Eastpoint Country Club combines superior craftsmanship that reflects the impeccable taste and sophisticated details. An impressive entrance to the open concept living room, dining room, sunroom, and a chef’s dream kitchen boasts top-of-the-line appliances and finishes. The breathtaking LED backlit quartz island and bar are the perfect accents that steal the show.
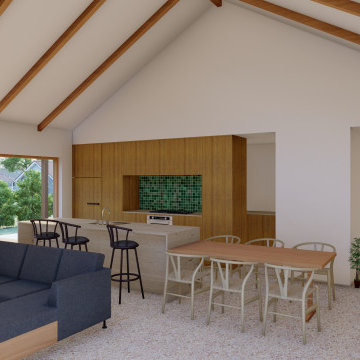
The clients had lived in Europe for many years and are avid ski fans. The brief was to bring the light into a dark home, to connect indoor and outdoor, for the house to be 'witty' and to have a series of distinct spaces/destinations- whilst thinking of ski lodges..... The new designs completely reconfigures the living space to take advantage of their large gardens and the sun- connecting indoors and outdoors.
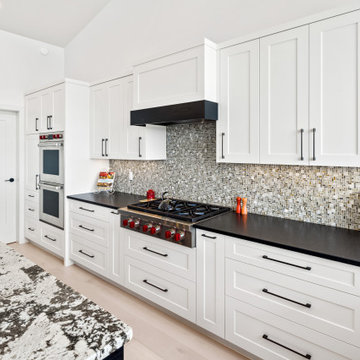
Ocean Bank is a contemporary style oceanfront home located in Chemainus, BC. We broke ground on this home in March 2021. Situated on a sloped lot, Ocean Bank includes 3,086 sq.ft. of finished space over two floors.
The main floor features 11′ ceilings throughout. However, the ceiling vaults to 16′ in the Great Room. Large doors and windows take in the amazing ocean view.
The Kitchen in this custom home is truly a beautiful work of art. The 10′ island is topped with beautiful marble from Vancouver Island. A panel fridge and matching freezer, a large butler’s pantry, and Wolf range are other desirable features of this Kitchen. Also on the main floor, the double-sided gas fireplace that separates the Living and Dining Rooms is lined with gorgeous tile slabs. The glass and steel stairwell railings were custom made on site.
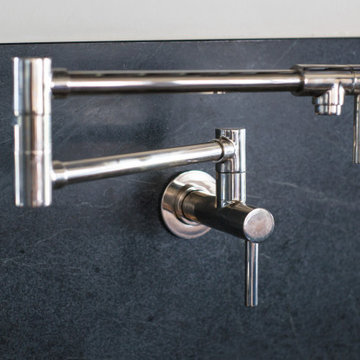
Mittelgroße Mediterrane Wohnküche in L-Form mit Unterbauwaschbecken, flächenbündigen Schrankfronten, grünen Schränken, Arbeitsplatte aus Holz, Küchenrückwand in Grün, Rückwand aus Marmor, Küchengeräten aus Edelstahl, braunem Holzboden, Kücheninsel, braunem Boden, grüner Arbeitsplatte und gewölbter Decke in Los Angeles
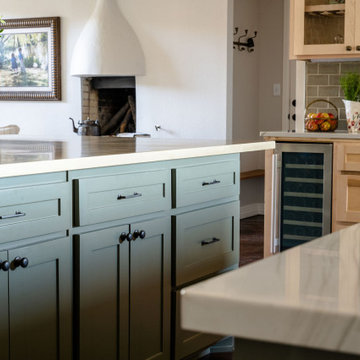
A view into a small mudroom, and a seating area from an expansive kitchen featuring two islands, stainless steel appliances.
Offene, Geräumige Küche in U-Form mit Schrankfronten im Shaker-Stil, Quarzit-Arbeitsplatte, Küchenrückwand in Grün, Küchengeräten aus Edelstahl, Backsteinboden, zwei Kücheninseln, rotem Boden, bunter Arbeitsplatte, gewölbter Decke, Unterbauwaschbecken und Rückwand aus Metrofliesen in Sonstige
Offene, Geräumige Küche in U-Form mit Schrankfronten im Shaker-Stil, Quarzit-Arbeitsplatte, Küchenrückwand in Grün, Küchengeräten aus Edelstahl, Backsteinboden, zwei Kücheninseln, rotem Boden, bunter Arbeitsplatte, gewölbter Decke, Unterbauwaschbecken und Rückwand aus Metrofliesen in Sonstige
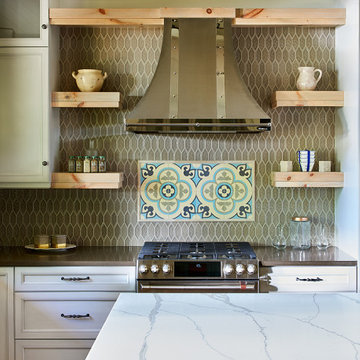
Gorgeous mountain farm house home. Custom designed and milled island/table. Gorgeous tile backsplash, wooden shelves and stainless steel strapped hood.
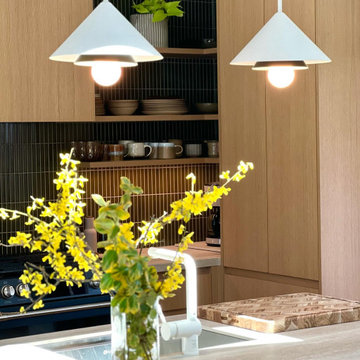
Creating this small but so beautiful Japanese-style oak kitchen involved blending the warmth of veneered oak cabinets with stone countertops, green backsplash and black appliances.
The simplicity of the Japanese kitchen style emphasizes clean lines, minimal clutter, and functional design.
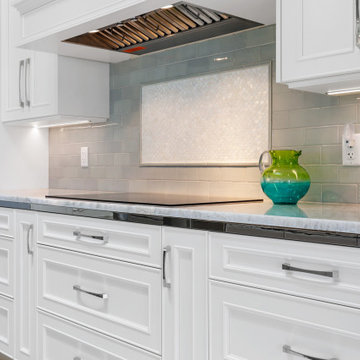
Customized to perfection, a remarkable work of art at the Eastpoint Country Club combines superior craftsmanship that reflects the impeccable taste and sophisticated details. An impressive entrance to the open concept living room, dining room, sunroom, and a chef’s dream kitchen boasts top-of-the-line appliances and finishes. The breathtaking LED backlit quartz island and bar are the perfect accents that steal the show.
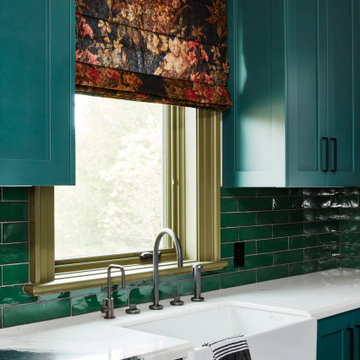
Rustic yet refined, this modern country retreat blends old and new in masterful ways, creating a fresh yet timeless experience. The structured, austere exterior gives way to an inviting interior. The palette of subdued greens, sunny yellows, and watery blues draws inspiration from nature. Whether in the upholstery or on the walls, trailing blooms lend a note of softness throughout. The dark teal kitchen receives an injection of light from a thoughtfully-appointed skylight; a dining room with vaulted ceilings and bead board walls add a rustic feel. The wall treatment continues through the main floor to the living room, highlighted by a large and inviting limestone fireplace that gives the relaxed room a note of grandeur. Turquoise subway tiles elevate the laundry room from utilitarian to charming. Flanked by large windows, the home is abound with natural vistas. Antlers, antique framed mirrors and plaid trim accentuates the high ceilings. Hand scraped wood flooring from Schotten & Hansen line the wide corridors and provide the ideal space for lounging.
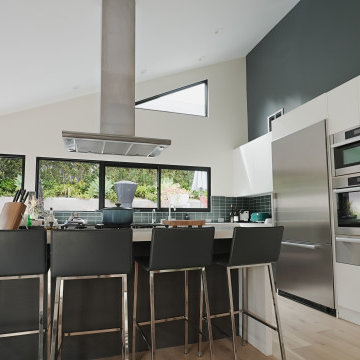
Modern Kitchen Remodel, the complete kitchen remodel consisted of removing a load bearing wall, custom kitchen cabinets, custom quartz countertops, and new windows.
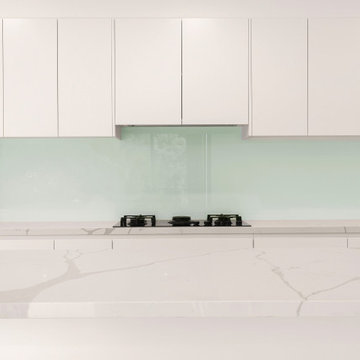
Beautiful new luxury home by Elcom Homes in Hornsby, Australia.
We were delighted to be able to come in and photograph the property as soon as it was finished as Urban Cam specializes in real estate photography and videography.
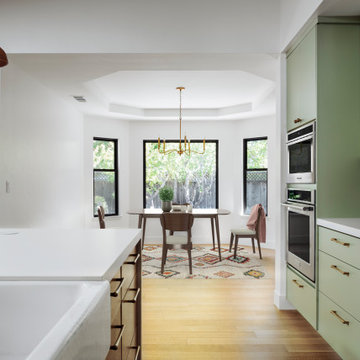
Einzeilige, Mittelgroße Moderne Wohnküche mit Landhausspüle, flächenbündigen Schrankfronten, grünen Schränken, Quarzwerkstein-Arbeitsplatte, Küchenrückwand in Grün, Rückwand aus Porzellanfliesen, Küchengeräten aus Edelstahl, hellem Holzboden, Kücheninsel, weißem Boden, weißer Arbeitsplatte und gewölbter Decke in Sacramento
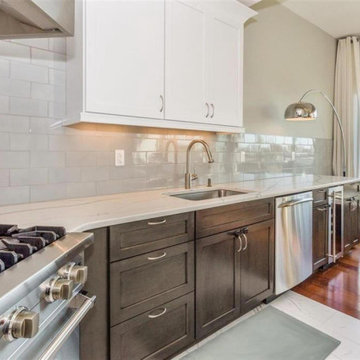
973-857-1561
LM Interior Design
LM Masiello, CKBD, CAPS
lm@lminteriordesignllc.com
https://www.lminteriordesignllc.com
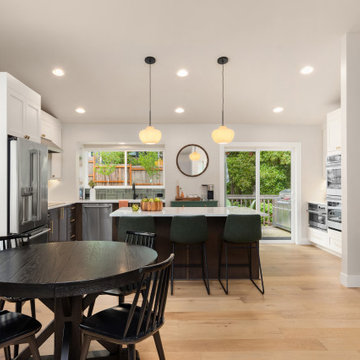
This bright and happy kitchen was once very dark and without a functional layout. There was a wall where the refrigerator is going across the room and a peninsula where the mirror is located with a range. We opened it all up and created a much more functional workflow.
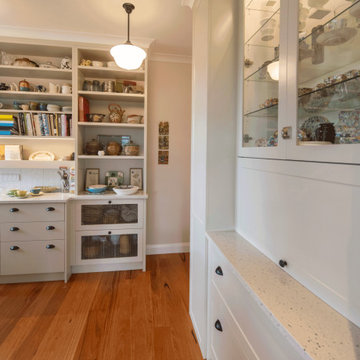
Having areas for display adds visual interest to your kitchen
Offene, Große Rustikale Küche in L-Form mit Einbauwaschbecken, Schrankfronten im Shaker-Stil, Quarzit-Arbeitsplatte, Küchenrückwand in Grün, Rückwand aus Mosaikfliesen, bunten Elektrogeräten, dunklem Holzboden, Kücheninsel, weißer Arbeitsplatte und gewölbter Decke in Hamilton
Offene, Große Rustikale Küche in L-Form mit Einbauwaschbecken, Schrankfronten im Shaker-Stil, Quarzit-Arbeitsplatte, Küchenrückwand in Grün, Rückwand aus Mosaikfliesen, bunten Elektrogeräten, dunklem Holzboden, Kücheninsel, weißer Arbeitsplatte und gewölbter Decke in Hamilton
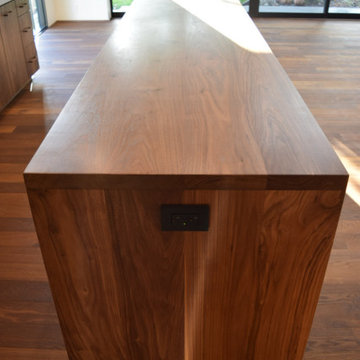
Retro Küche mit Unterbauwaschbecken, flächenbündigen Schrankfronten, hellbraunen Holzschränken, Arbeitsplatte aus Holz, Küchenrückwand in Grün, Rückwand aus Keramikfliesen, Elektrogeräten mit Frontblende, Laminat, Kücheninsel, braunem Boden und gewölbter Decke in Los Angeles
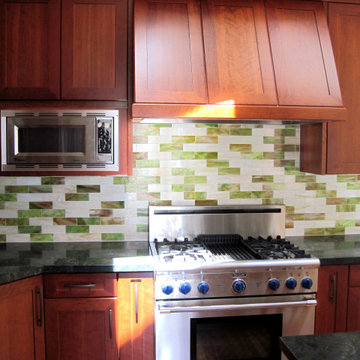
Custom cherry cabinetry, glass tile backsplash and green granite countertops make this a striking kitchen. Structural ceiling cross beams were skinned in matching cherry wood. An electric skylight provides light and ventilation.
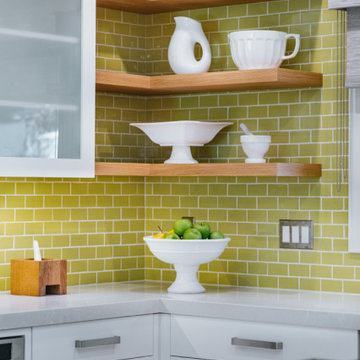
Klassische Küche mit Landhausspüle, Schrankfronten im Shaker-Stil, weißen Schränken, Quarzwerkstein-Arbeitsplatte, Küchenrückwand in Grün, Rückwand aus Keramikfliesen, Küchengeräten aus Edelstahl, hellem Holzboden, Kücheninsel, beigem Boden, weißer Arbeitsplatte und gewölbter Decke in San Francisco
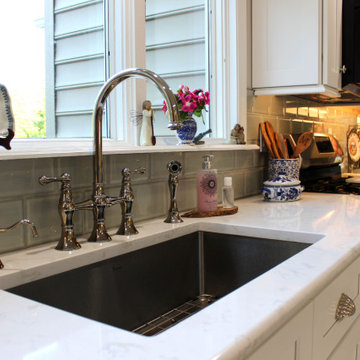
We are a full service kitchen & bath design showroom serving homeowners, builders, contractors and designers with a discerning eye, looking for something truly unique.
Looking for a timeless and sophisticated kitchen? Contact us at 410.415.1451 today!
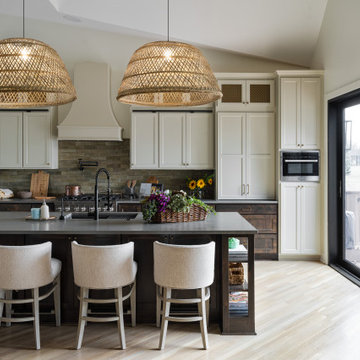
Offene, Große Klassische Küche mit Einbauwaschbecken, Schrankfronten mit vertiefter Füllung, beigen Schränken, Quarzwerkstein-Arbeitsplatte, Küchenrückwand in Grün, Rückwand aus Keramikfliesen, Küchengeräten aus Edelstahl, hellem Holzboden, zwei Kücheninseln, beigem Boden, grauer Arbeitsplatte und gewölbter Decke in Kansas City
Küchen mit Küchenrückwand in Grün und gewölbter Decke Ideen und Design
8