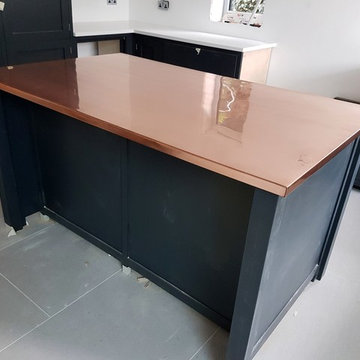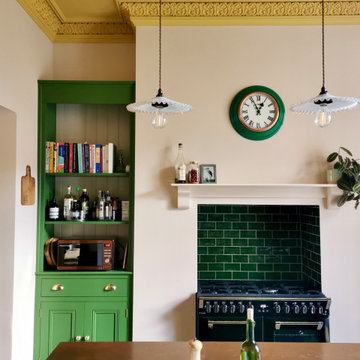Küchen mit Kupfer-Arbeitsplatte Ideen und Design
Suche verfeinern:
Budget
Sortieren nach:Heute beliebt
101 – 120 von 656 Fotos
1 von 2
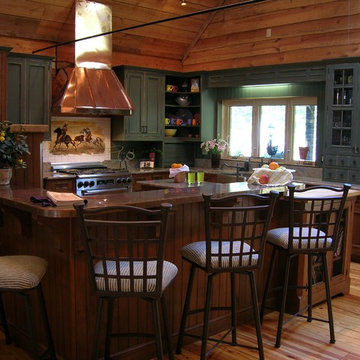
Project: Log home client is removing a loft above an existing kitchen to increase the ceiling heights and wants a new updated kitchen in with modern conveniences. Solution: Woodharbor Cabinetry in the Somerlake Inset door in Old Sage Green on maple for the wall cabinets and crown molding & Caramel w/ Coffee Glaze on rustic alder for the tall cabinets and base cabinets; 3cm Golden Vyara Granite; Larch Wood tops; Copper bar top and hood; Custom painted tile backsplash at hood,
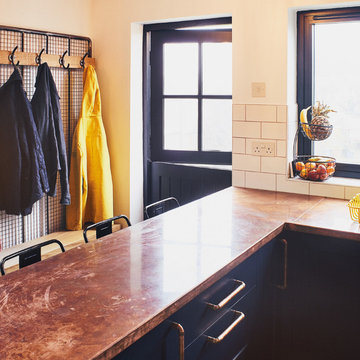
The first thing you see as you walk in is the beautifully patinated Copper work surface, creating a breakfast bar in the centre of the room, which seamlessly sweeps around to give ample work surface around the kitchen.
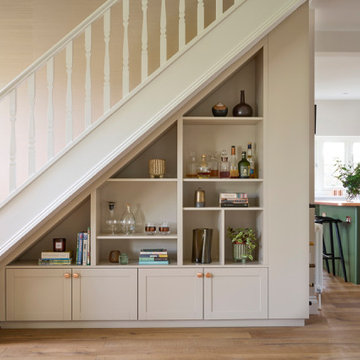
Inspired by fantastic views, there was a strong emphasis on natural materials and lots of textures to create a hygge space.
Making full use of that awkward space under the stairs creating a bespoke made cabinet that could double as a home bar/drinks area
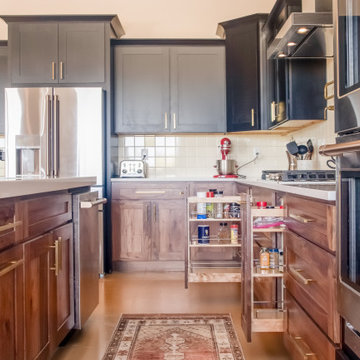
Große Moderne Wohnküche in L-Form mit Unterbauwaschbecken, Schrankfronten im Shaker-Stil, schwarzen Schränken, Kupfer-Arbeitsplatte, Küchenrückwand in Beige, Rückwand aus Porzellanfliesen, Küchengeräten aus Edelstahl, Betonboden, Kücheninsel, gelbem Boden, gelber Arbeitsplatte und gewölbter Decke in Sonstige
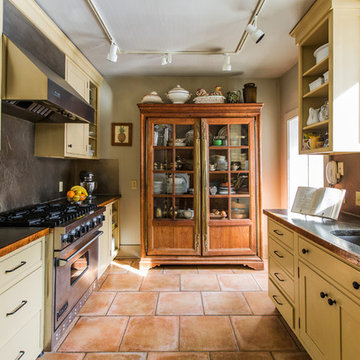
Geschlossene, Zweizeilige, Mittelgroße Klassische Küche ohne Insel mit Unterbauwaschbecken, Schrankfronten im Shaker-Stil, beigen Schränken, Kupfer-Arbeitsplatte, Küchenrückwand in Grau, Rückwand aus Metallfliesen, Küchengeräten aus Edelstahl, Terrakottaboden und rotem Boden in Philadelphia
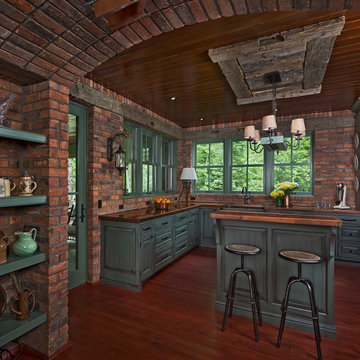
Rustikale Küche in U-Form mit Landhausspüle, grünen Schränken, Kupfer-Arbeitsplatte, braunem Holzboden und Kücheninsel in Detroit
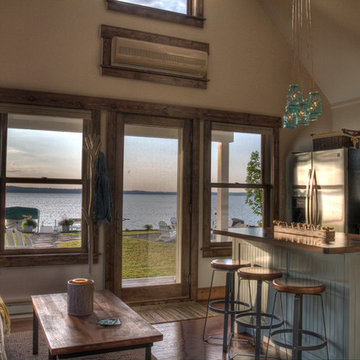
Zweizeilige, Mittelgroße Klassische Küche mit Doppelwaschbecken, Kassettenfronten, grauen Schränken, Kupfer-Arbeitsplatte, Küchengeräten aus Edelstahl, braunem Holzboden, Kücheninsel und braunem Boden in Minneapolis
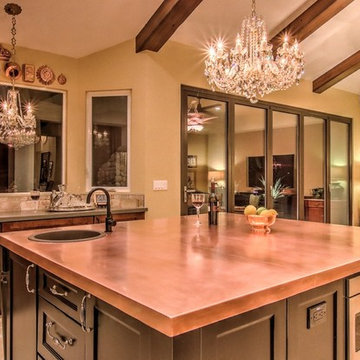
David Elton
Mittelgroße Stilmix Wohnküche mit Waschbecken, schwarzen Schränken, Kupfer-Arbeitsplatte, Küchengeräten aus Edelstahl, Porzellan-Bodenfliesen, Kücheninsel und beigem Boden in Phoenix
Mittelgroße Stilmix Wohnküche mit Waschbecken, schwarzen Schränken, Kupfer-Arbeitsplatte, Küchengeräten aus Edelstahl, Porzellan-Bodenfliesen, Kücheninsel und beigem Boden in Phoenix
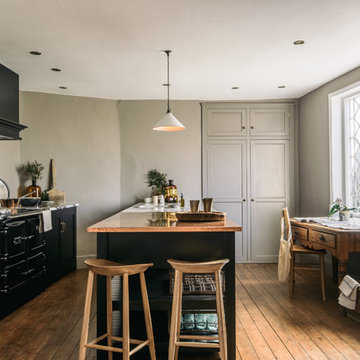
deVOL Kitchens
Offene, Einzeilige, Mittelgroße Landhaus Küche mit integriertem Waschbecken, Schrankfronten im Shaker-Stil, schwarzen Schränken, Kupfer-Arbeitsplatte, Küchenrückwand in Grau, schwarzen Elektrogeräten, braunem Holzboden und Kücheninsel in Sonstige
Offene, Einzeilige, Mittelgroße Landhaus Küche mit integriertem Waschbecken, Schrankfronten im Shaker-Stil, schwarzen Schränken, Kupfer-Arbeitsplatte, Küchenrückwand in Grau, schwarzen Elektrogeräten, braunem Holzboden und Kücheninsel in Sonstige
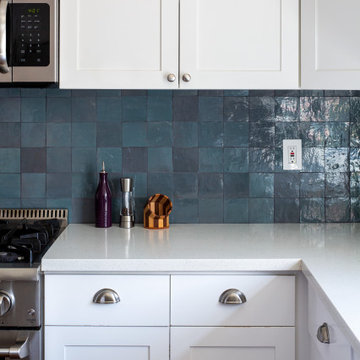
Updating a recently built town home in culver city for a wonderful family was a very enjoyable project for us.
a classic shaker kitchen with double row of upper cabinets due to the extra high ceiling. butcher block island with a sink as a work area. The centerpiece of it all is the amazing handmade Moroccan zellige tiles that were used as the backsplash.
going all the way to the ceiling around the window area and finished off in the corners with a black matt Schluter corner system.
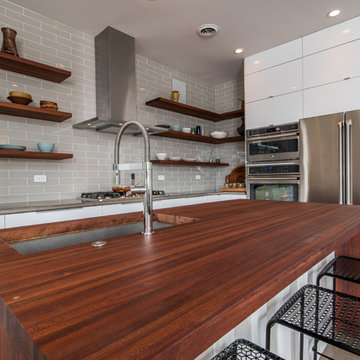
Located on a lot along the Rocky River sits a 1,300 sf 24’ x 24’ two-story dwelling divided into a four square quadrant with the goal of creating a variety of interior and exterior experiences within a small footprint. The house’s nine column steel frame grid reinforces this and through simplicity of form, structure & material a space of tranquility is achieved. The opening of a two-story volume maximizes long views down the Rocky River where its mouth meets Lake Erie as internally the house reflects the passions and experiences of its owners.
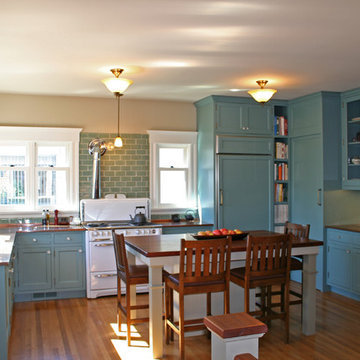
Oakland Kitchen
Mittelgroße Klassische Wohnküche in U-Form mit Waschbecken, Glasfronten, blauen Schränken, weißen Elektrogeräten, braunem Holzboden, Kücheninsel, Küchenrückwand in Blau, Rückwand aus Metrofliesen und Kupfer-Arbeitsplatte in San Francisco
Mittelgroße Klassische Wohnküche in U-Form mit Waschbecken, Glasfronten, blauen Schränken, weißen Elektrogeräten, braunem Holzboden, Kücheninsel, Küchenrückwand in Blau, Rückwand aus Metrofliesen und Kupfer-Arbeitsplatte in San Francisco

Tiny 400 SF apartment condo designed to make the most of the space while maintaining openness, lightness, and efficiency. Black painted cabinetry is small and optimizes the space with special storage solutions, drawers, tiny dishwasher, compact range stove, refrigerator. Black and white moroccan style cement tile with diamond pattern.
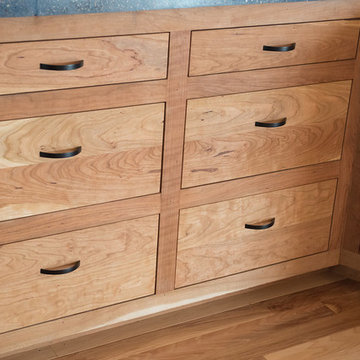
Cherry kitchen cabinets have a hand rubbed Watco oil finish.
Mittelgroße Moderne Küche mit Doppelwaschbecken, Kupfer-Arbeitsplatte, Küchengeräten aus Edelstahl, Laminat und braunem Boden in Sonstige
Mittelgroße Moderne Küche mit Doppelwaschbecken, Kupfer-Arbeitsplatte, Küchengeräten aus Edelstahl, Laminat und braunem Boden in Sonstige
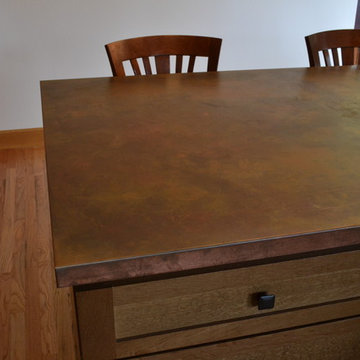
This home began as a 1244 sf. single level home with 3 bedrooms and 1 bathroom. We added 384 sf. of interior living space and 150 sf. of exterior space. A master bathroom, walk in closet, mudroom, living room and covered deck were added. We also moved the location of the kitchen to improve the view and layout. The completed home is 1628 sf. and 1 level.
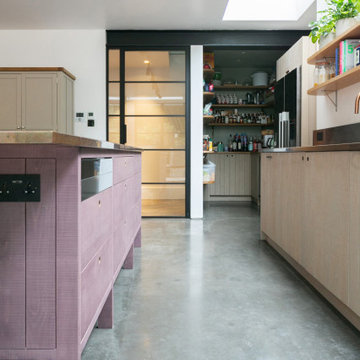
Our client wanted to create a warm, homely and light-filled environment that would draw their family together. Achieving this involved extensive internal and external reconfiguration to reorganise and interconnect the family living spaces and to bring natural light, access to and views of the garden into the heart of the home.
This is a recently built split-level, semi-detached property; the internal stairway received no natural lighting giving an uninviting link between each room. The family rooms were located away from the sunny garden and the office was installed in the attic, separating the family to the least appealing corners of the house for daytime activities, connected by the uninviting staircase. The south facing living room was remote from the main living spaces and had small low doors affording little view to the garden.
Our intervention focussed on making the underused garden room viable and worthy as the best room in the house. In order to house the kitchen, dining and tv snug, we pushed the rear wall out and up, installing a series of full height glazed doors to the rear as well as rooflights, raising sightlines for views of the sky and garden and giving level entry to a new enclosed terrace with permanent seating, barbeque and storage. External stairs connect up to the main garden and sweep onwards back to a second family room. The living spaces, now all located to the sunny rear, flow together, with the kitchen and barbeque reinstated as the hub of family life.
We added a welcoming porch and refurbished the entrance hall, highlighting the previously obscured frontage and affording immediate views from it through to the garden on entry as well as adding plenty of storage. Unable to add windows to the stair, we inserted a large rooflight and opened up the half landings to it with floor glass and mirrors. Glazed internal walls bring light from front and back at each landing, flooding the stair with natural light and giving continually repeating views to the sky and garden.
The refurbishment, with beautiful, tactile and textured surfaces, layers warmth onto contemporary concrete, steel and glass to further enrich the homely ambiance in conjunction with the natural external textures visible from every space.
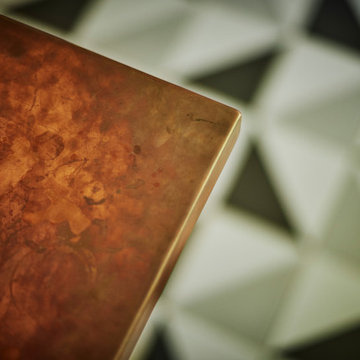
Mittelgroße Moderne Wohnküche in U-Form mit Einbauwaschbecken, flächenbündigen Schrankfronten, schwarzen Schränken, Kupfer-Arbeitsplatte, Küchenrückwand in Weiß, Rückwand aus Metrofliesen, schwarzen Elektrogeräten, Keramikboden, Halbinsel und buntem Boden in Sussex
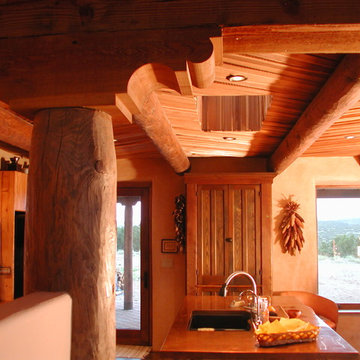
Post and corble detail at kitchen
Zweizeilige, Kleine Mediterrane Wohnküche mit Unterbauwaschbecken, Kassettenfronten, hellen Holzschränken, Kupfer-Arbeitsplatte, Betonboden und Kücheninsel in Albuquerque
Zweizeilige, Kleine Mediterrane Wohnküche mit Unterbauwaschbecken, Kassettenfronten, hellen Holzschränken, Kupfer-Arbeitsplatte, Betonboden und Kücheninsel in Albuquerque
Küchen mit Kupfer-Arbeitsplatte Ideen und Design
6
