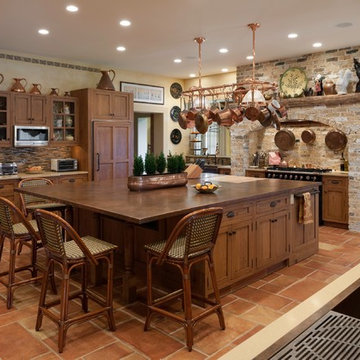Küchen mit Kupfer-Arbeitsplatte Ideen und Design
Suche verfeinern:
Budget
Sortieren nach:Heute beliebt
201 – 220 von 656 Fotos
1 von 2
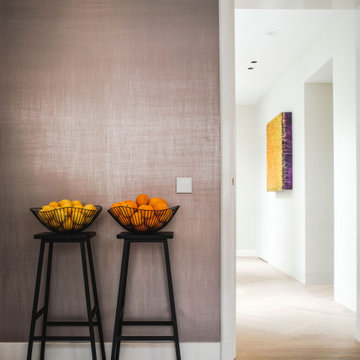
A Piet Boon Kitchen island, surrounded by Marie's Corner barstools forms the heart of the house. A gas fire with seating adds further warmth.
Einzeilige, Große Moderne Küche mit Kupfer-Arbeitsplatte, hellem Holzboden und Kücheninsel in Amsterdam
Einzeilige, Große Moderne Küche mit Kupfer-Arbeitsplatte, hellem Holzboden und Kücheninsel in Amsterdam
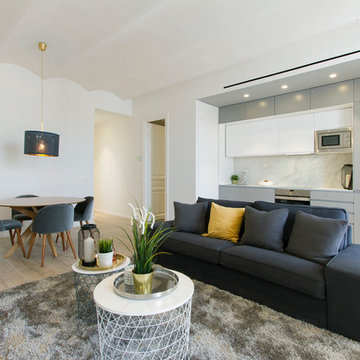
Cocina Rocafort (Eixample): Este apartamento típico del Eixample barcelonés se distingue por la sencillez de su cocina y la calidad de los materiales utilizados. La combinación del blanco y gris de los muebles contrasta con la calidez de la madera utilizada en el pavimento. Para el salpicadero se ha utilizado un revestimiento de gres porcelánico de gran tamaño en tonos gris que combina perfectamente con los electrodomésticos inoxidables.
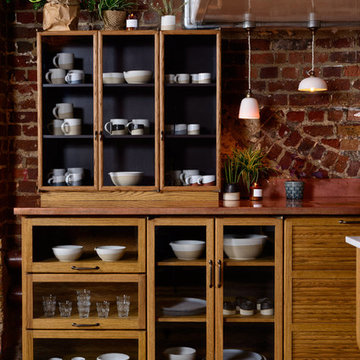
Geschlossene, Mittelgroße Klassische Küche mit Doppelwaschbecken, hellbraunen Holzschränken, Kupfer-Arbeitsplatte, Küchenrückwand in Braun, braunem Holzboden, Kücheninsel, braunem Boden und brauner Arbeitsplatte in Sonstige
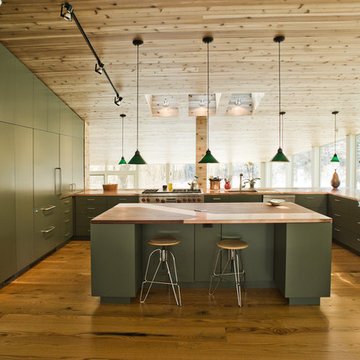
Große Moderne Wohnküche in U-Form mit Doppelwaschbecken, grünen Schränken, Kupfer-Arbeitsplatte, Küchengeräten aus Edelstahl, braunem Holzboden und Kücheninsel in Seattle
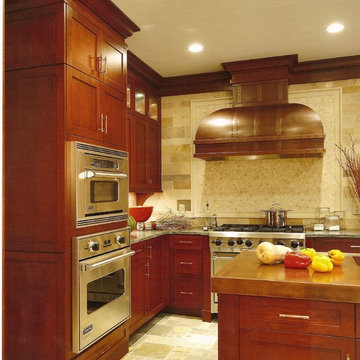
Mittelgroße Klassische Küche mit Landhausspüle, Schrankfronten im Shaker-Stil, hellbraunen Holzschränken, Kupfer-Arbeitsplatte, Küchenrückwand in Beige, Rückwand aus Steinfliesen, Küchengeräten aus Edelstahl, Schieferboden, Kücheninsel und buntem Boden in New York
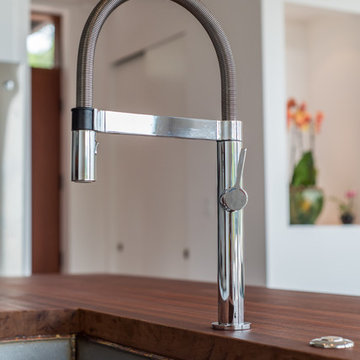
Located on a lot along the Rocky River sits a 1,300 sf 24’ x 24’ two-story dwelling divided into a four square quadrant with the goal of creating a variety of interior and exterior experiences within a small footprint. The house’s nine column steel frame grid reinforces this and through simplicity of form, structure & material a space of tranquility is achieved. The opening of a two-story volume maximizes long views down the Rocky River where its mouth meets Lake Erie as internally the house reflects the passions and experiences of its owners.
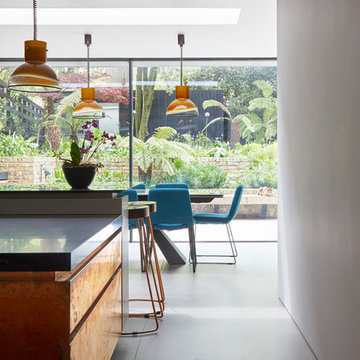
As purveyors of fine interiors, we've crafted a space that balances bold textures with a flood of natural light, creating an inviting ambiance that speaks to both urban sophistication and organic tranquility.
Center stage, the island is a masterpiece, clad in rich, patinaed copper that tells a story with every nuanced hue. Its robust character is balanced by the sleek, modern bar stools, featuring copper-toned legs that echo the island's warmth and wooden seats that add a touch of rustic comfort. These thoughtful material choices are a testament to our commitment to creating spaces that resonate with character and warmth.
Above, a pair of mustard pendant lights in Murano glass, hang with elegance, their vibrant color casting a welcoming glow over the island. These striking fixtures are not just sources of light but beacons of style that encapsulate our attention to detail and our flair for marrying functionality with aesthetic appeal.
The kitchen opens up to an idyllic view of the garden, where floor-to-ceiling glass panels invite the outdoors in, blurring the boundaries between the built and natural environments. This seamless integration is a hallmark of our design philosophy, offering a serene backdrop of lush greenery and enhancing the sense of openness in the kitchen.
With a foundation of polished concrete underfoot, the space is anchored in contemporary design while remaining versatile and resilient. Each element in this kitchen has been carefully curated to create a cohesive narrative—one of modern luxury interwoven with an appreciation for the beauty of natural elements.
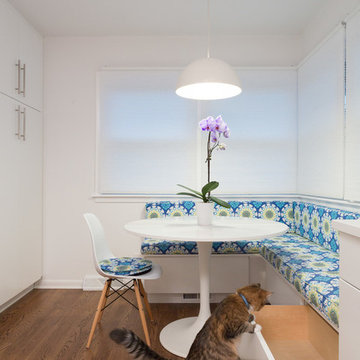
Transforming this galley style kitchen into a long, closed in space provided our clients with an ideal layout that meets all their needs. By adding a wall at one end of the kitchen, which we used for additional cabinets and space-consuming appliances, we were then able to build an inviting custom banquet on the other end. The banquet includes useful built-in storage underneath along with large, corner windows that offer the perfect amount of natural light.
The white painted flat panel custom cabinets and white quartz countertops have a crisp, clean effect on the design while the blue glass subway tiled backsplash adds color and is highlighted by the under cabinet lighting throughout the space.
Home located in Skokie Chicago. Designed by Chi Renovation & Design who also serve the Chicagoland area, and it's surrounding suburbs, with an emphasis on the North Side and North Shore. You'll find their work from the Loop through Lincoln Park, Humboldt Park, Evanston, Wilmette, and all of the way up to Lake Forest.
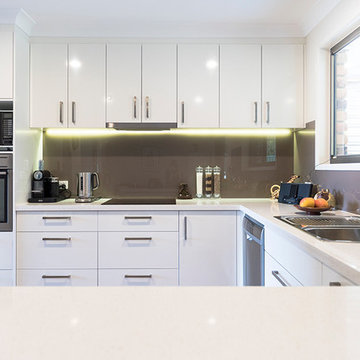
Mittelgroße Industrial Wohnküche in U-Form mit Einbauwaschbecken, flächenbündigen Schrankfronten, weißen Schränken, Kupfer-Arbeitsplatte, Küchenrückwand in Weiß, Glasrückwand, weißen Elektrogeräten, braunem Holzboden, Kücheninsel, weißem Boden und weißer Arbeitsplatte in Brisbane
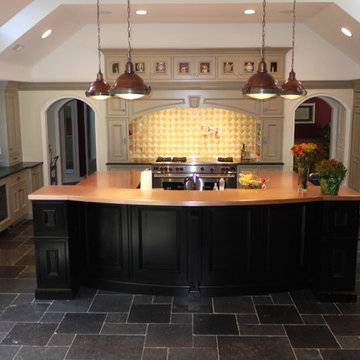
Große Klassische Wohnküche in L-Form mit Unterbauwaschbecken, Schrankfronten mit vertiefter Füllung, beigen Schränken, Kupfer-Arbeitsplatte, Küchenrückwand in Gelb, Rückwand aus Glasfliesen, Küchengeräten aus Edelstahl, Schieferboden und Kücheninsel in Newark
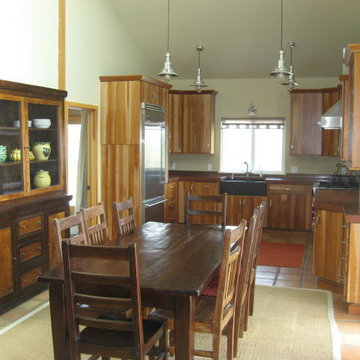
Chris Langston
Mittelgroße Landhausstil Wohnküche ohne Insel in U-Form mit Landhausspüle, flächenbündigen Schrankfronten, hellbraunen Holzschränken, Kupfer-Arbeitsplatte, Küchengeräten aus Edelstahl und Terrakottaboden in San Luis Obispo
Mittelgroße Landhausstil Wohnküche ohne Insel in U-Form mit Landhausspüle, flächenbündigen Schrankfronten, hellbraunen Holzschränken, Kupfer-Arbeitsplatte, Küchengeräten aus Edelstahl und Terrakottaboden in San Luis Obispo
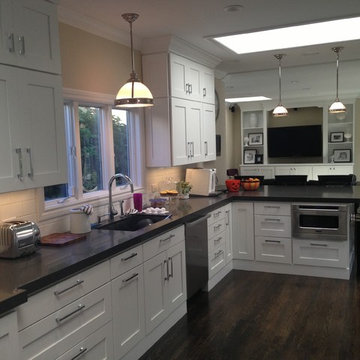
Tuscan Hills Cabinetry
Utimo Line
Malibu Maple White
Große Moderne Wohnküche ohne Insel in U-Form mit Schrankfronten im Shaker-Stil, weißen Schränken, Rückwand aus Metrofliesen, Küchengeräten aus Edelstahl, braunem Boden, schwarzer Arbeitsplatte, Waschbecken, Kupfer-Arbeitsplatte, Küchenrückwand in Weiß und gebeiztem Holzboden in New York
Große Moderne Wohnküche ohne Insel in U-Form mit Schrankfronten im Shaker-Stil, weißen Schränken, Rückwand aus Metrofliesen, Küchengeräten aus Edelstahl, braunem Boden, schwarzer Arbeitsplatte, Waschbecken, Kupfer-Arbeitsplatte, Küchenrückwand in Weiß und gebeiztem Holzboden in New York
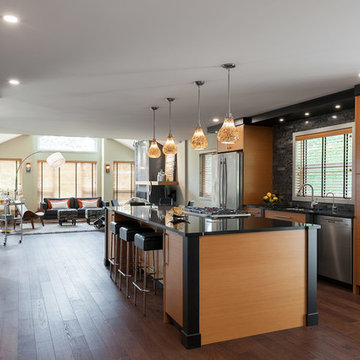
Teak cabinets with painted black accents. Photography by Jody Beck.
Zweizeilige, Große Moderne Wohnküche mit flächenbündigen Schrankfronten, hellen Holzschränken, Küchenrückwand in Schwarz, Rückwand aus Stein, Küchengeräten aus Edelstahl, Kücheninsel, Kupfer-Arbeitsplatte und schwarzer Arbeitsplatte in Sonstige
Zweizeilige, Große Moderne Wohnküche mit flächenbündigen Schrankfronten, hellen Holzschränken, Küchenrückwand in Schwarz, Rückwand aus Stein, Küchengeräten aus Edelstahl, Kücheninsel, Kupfer-Arbeitsplatte und schwarzer Arbeitsplatte in Sonstige
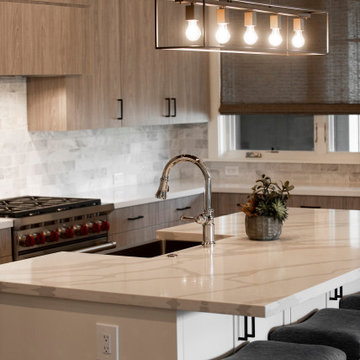
Offene, Mittelgroße Moderne Küche in L-Form mit flächenbündigen Schrankfronten, hellbraunen Holzschränken, Kupfer-Arbeitsplatte, Küchenrückwand in Weiß, Rückwand aus Marmor, Küchengeräten aus Edelstahl, braunem Holzboden, Kücheninsel, weißer Arbeitsplatte und Holzdecke in Houston
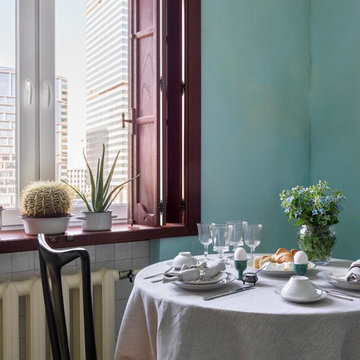
Дизайнер Алена Сковородникова
Фотограф Сергей Красюк
Einzeilige, Kleine Mid-Century Wohnküche mit Waschbecken, Schrankfronten mit vertiefter Füllung, weißen Schränken, Kupfer-Arbeitsplatte, bunter Rückwand, Rückwand aus Keramikfliesen, weißen Elektrogeräten, Keramikboden, buntem Boden und oranger Arbeitsplatte in Moskau
Einzeilige, Kleine Mid-Century Wohnküche mit Waschbecken, Schrankfronten mit vertiefter Füllung, weißen Schränken, Kupfer-Arbeitsplatte, bunter Rückwand, Rückwand aus Keramikfliesen, weißen Elektrogeräten, Keramikboden, buntem Boden und oranger Arbeitsplatte in Moskau
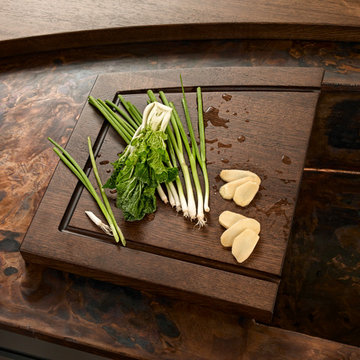
Simone and Associates
Asiatische Küche mit hellen Holzschränken, Kupfer-Arbeitsplatte, Küchenrückwand in Grün, Rückwand aus Stein und schwarzen Elektrogeräten in Sonstige
Asiatische Küche mit hellen Holzschränken, Kupfer-Arbeitsplatte, Küchenrückwand in Grün, Rückwand aus Stein und schwarzen Elektrogeräten in Sonstige
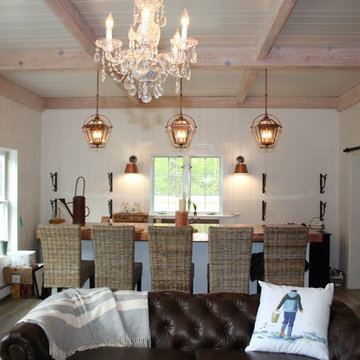
Michael Hally
Offene, Zweizeilige, Mittelgroße Eklektische Küche mit Landhausspüle, weißen Schränken, Kupfer-Arbeitsplatte und Kücheninsel in Boston
Offene, Zweizeilige, Mittelgroße Eklektische Küche mit Landhausspüle, weißen Schränken, Kupfer-Arbeitsplatte und Kücheninsel in Boston
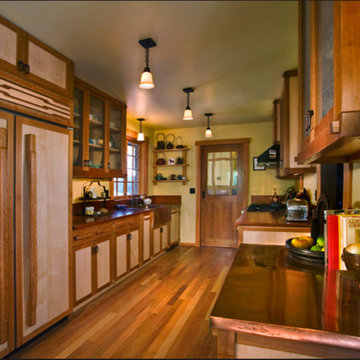
Geschlossene, Zweizeilige, Mittelgroße Asiatische Küche ohne Insel mit Landhausspüle, flächenbündigen Schrankfronten, hellen Holzschränken, Kupfer-Arbeitsplatte, Elektrogeräten mit Frontblende und braunem Holzboden in Santa Barbara
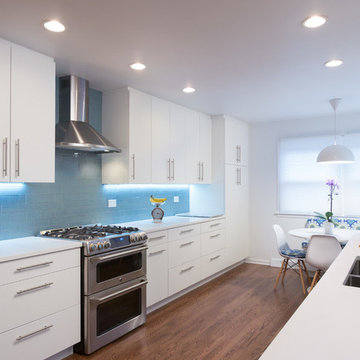
Transforming this galley style kitchen into a long, closed in space provided our clients with an ideal layout that meets all their needs. By adding a wall at one end of the kitchen, which we used for additional cabinets and space-consuming appliances, we were then able to build an inviting custom banquet on the other end. The banquet includes useful built-in storage underneath along with large, corner windows that offer the perfect amount of natural light.
The white painted flat panel custom cabinets and white quartz countertops have a crisp, clean effect on the design while the blue glass subway tiled backsplash adds color and is highlighted by the under cabinet lighting throughout the space.
Home located in Skokie Chicago. Designed by Chi Renovation & Design who also serve the Chicagoland area, and it's surrounding suburbs, with an emphasis on the North Side and North Shore. You'll find their work from the Loop through Lincoln Park, Humboldt Park, Evanston, Wilmette, and all of the way up to Lake Forest.
Küchen mit Kupfer-Arbeitsplatte Ideen und Design
11
