Küchen mit lila Arbeitsplatte und roter Arbeitsplatte Ideen und Design
Suche verfeinern:
Budget
Sortieren nach:Heute beliebt
141 – 160 von 631 Fotos
1 von 3
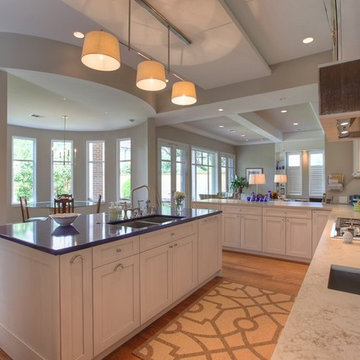
Modern kitchen featuring Wood-Mode cabinets. Chatham Recessed door style throughout with a Vintage Lace finish on Maple. All wall cabinets have recessed bottoms for under cabinet lights, The kitchen design features ceiling puck lighting and pendants above the island. The island was designed to contrast the perimeter of the kitchen by having a cobalt blue countertop. Decorative panels, double trash, 9" pullout and open storage are all housed in the island.
Architect: Mark Atkins with Masa Studio Architects
Contractor: Vivas Contractors, Inc
Cabinet Designer: Nicki Kana with Cabinet Innovations
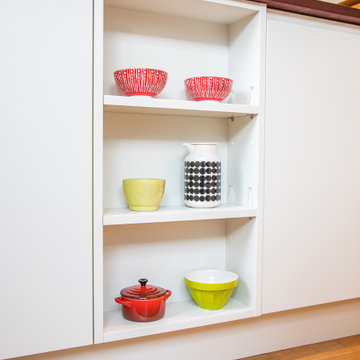
Our clients wanted a fresh approach to make their compact kitchen work better for them. They also wanted it to integrate well with their dining space alongside, creating a better flow between the two rooms and the access from the hallway. On a small footprint, the original kitchen layout didn’t make the most of the available space. Our clients desperately wanted more storage as well as more worktop space.
We designed a new kitchen space for our clients, which made use of the footprint they had, as well as improving the functionality. By changing the doorway into the room, we changed the flow through the kitchen and dining spaces and created a deep alcove on the righthand-side of the dining room chimney breast.
Freeing up this alcove was a massive space gain, allowing us to increase kitchen storage. We designed a full height storage unit to match the existing cupboards on the other wide of the chimney breast. This new, super deep cupboard space is almost 80cm deep. We divided the internal space between cupboard space above and four considerable drawer pull-outs below. Each drawer holds up to 70kg of contents and pulls right out to give our clients an instant overview of their dry goods and supplies – a fantastic kitchen larder. We painted the new full height cupboard to match and gave them both new matching oak knob handles.
The old kitchen had two shorter worktop runs and there was a freestanding cupboard in the space between the cooking and dining zones. We created a compact kitchen peninsula to replace the freestanding unit and united it with the sink run, creating a slim worktop run between the two. This adds to the flow of the kitchen, making the space more of a defined u-shaped kitchen. By adding this new stretch of kitchen worktop to the design, we could include even more kitchen storage. The new kitchen incorporates shallow storage between the peninsula and the sink run. We built in open shelving at a low level and a useful mug and tea cupboard at eye level.
We made all the kitchen cabinets from our special eco board, which is produced from 100% recycled timber. The flat panel doors add to the sleek, unfussy style. The light colour cabinetry lends the kitchen a feeling of light and space.
The kitchen worktops and upstands are made from recycled paper – created from many, many layers of recycled paper, set in resin to bond it. A really unique material, it is incredibly tactile and develops a lovely patina over time.
The pale-coloured kitchen cabinetry is paired with “barely there” toughened glass elements which all help to give the kitchen area a feeling of light and space. The subtle glass splashback behind the hob reflects light into the room as well as protecting the wall surface. The window sills are all made to match and also bounce natural light into the room.
The new kitchen is a lovely new functional space which flows well and is integrated with the dining space alongside.
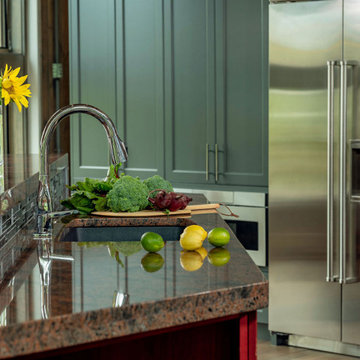
Kitchen Island to left, Subzero beyond, Butler's Pantry entrance to left beyond. Cove dishwasher in island right of kitchen sink.
Offene Moderne Küche in U-Form mit Doppelwaschbecken, flächenbündigen Schrankfronten, grauen Schränken, Granit-Arbeitsplatte, Küchenrückwand in Grau, Rückwand aus Glasfliesen, Küchengeräten aus Edelstahl, Porzellan-Bodenfliesen, Kücheninsel, braunem Boden und roter Arbeitsplatte in Sonstige
Offene Moderne Küche in U-Form mit Doppelwaschbecken, flächenbündigen Schrankfronten, grauen Schränken, Granit-Arbeitsplatte, Küchenrückwand in Grau, Rückwand aus Glasfliesen, Küchengeräten aus Edelstahl, Porzellan-Bodenfliesen, Kücheninsel, braunem Boden und roter Arbeitsplatte in Sonstige
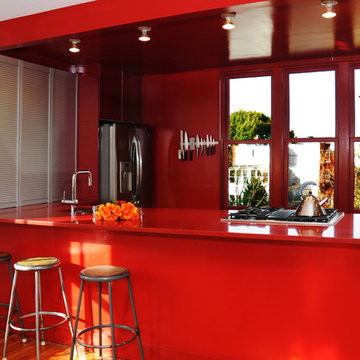
Moderne Wohnküche in L-Form mit Unterbauwaschbecken, flächenbündigen Schrankfronten, roten Schränken, Mineralwerkstoff-Arbeitsplatte, Küchengeräten aus Edelstahl, braunem Holzboden, Halbinsel und roter Arbeitsplatte in Washington, D.C.
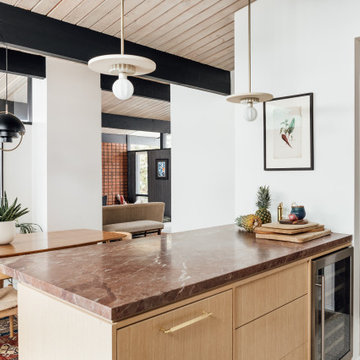
Fully custom kitchen remodel with red marble countertops, red Fireclay tile backsplash, white Fisher + Paykel appliances, and a custom wrapped brass vent hood. Pendant lights by Anna Karlin, styling and design by cityhomeCOLLECTIVE
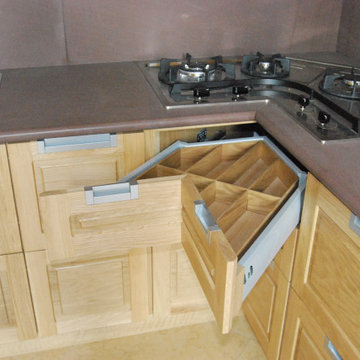
Cucina in legno massello di rovere su misura.
Moderne Wohnküche ohne Insel in L-Form mit Doppelwaschbecken, profilierten Schrankfronten, hellen Holzschränken, Küchengeräten aus Edelstahl und lila Arbeitsplatte in Sonstige
Moderne Wohnküche ohne Insel in L-Form mit Doppelwaschbecken, profilierten Schrankfronten, hellen Holzschränken, Küchengeräten aus Edelstahl und lila Arbeitsplatte in Sonstige
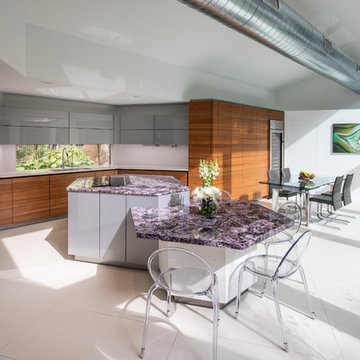
The dining room is now open to the kitchen as a single space.
Mittelgroße Moderne Wohnküche mit Unterbauwaschbecken, flächenbündigen Schrankfronten, hellbraunen Holzschränken, Mineralwerkstoff-Arbeitsplatte, Küchengeräten aus Edelstahl, Porzellan-Bodenfliesen, Kücheninsel, weißem Boden und lila Arbeitsplatte in Houston
Mittelgroße Moderne Wohnküche mit Unterbauwaschbecken, flächenbündigen Schrankfronten, hellbraunen Holzschränken, Mineralwerkstoff-Arbeitsplatte, Küchengeräten aus Edelstahl, Porzellan-Bodenfliesen, Kücheninsel, weißem Boden und lila Arbeitsplatte in Houston
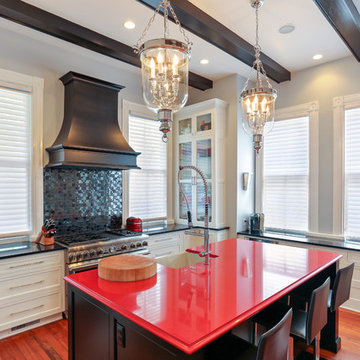
Hunter Douglas Top Down / Bottom Up Silhouette Shades
Photo Credit to Charleston Home & Design Magazine
Klassische Küche mit Landhausspüle, Glasfronten, weißen Schränken, Küchenrückwand in Schwarz, Küchengeräten aus Edelstahl, Rückwand aus Mosaikfliesen und roter Arbeitsplatte in Charleston
Klassische Küche mit Landhausspüle, Glasfronten, weißen Schränken, Küchenrückwand in Schwarz, Küchengeräten aus Edelstahl, Rückwand aus Mosaikfliesen und roter Arbeitsplatte in Charleston
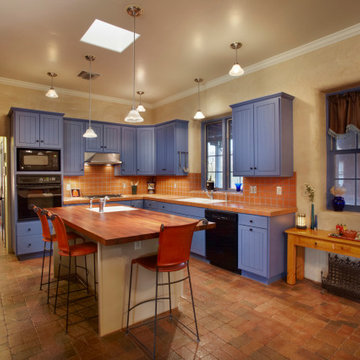
Periwinkle painted cabinets contrast with terricotta tile counter tops to create a cheery atmosphere in the kitchen of this rammed earth home.
Klassische Wohnküche mit Einbauwaschbecken, Kassettenfronten, lila Schränken, Arbeitsplatte aus Fliesen, Küchenrückwand in Rot, Rückwand aus Terrakottafliesen, schwarzen Elektrogeräten, Backsteinboden, Kücheninsel, rotem Boden und roter Arbeitsplatte in Sonstige
Klassische Wohnküche mit Einbauwaschbecken, Kassettenfronten, lila Schränken, Arbeitsplatte aus Fliesen, Küchenrückwand in Rot, Rückwand aus Terrakottafliesen, schwarzen Elektrogeräten, Backsteinboden, Kücheninsel, rotem Boden und roter Arbeitsplatte in Sonstige
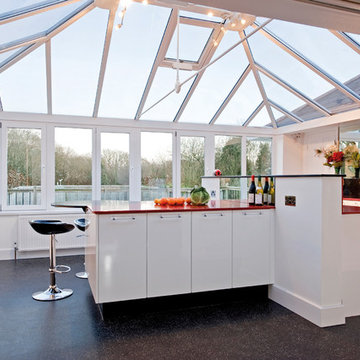
Moderne Küche mit weißen Schränken, Kücheninsel, flächenbündigen Schrankfronten und roter Arbeitsplatte in Devon
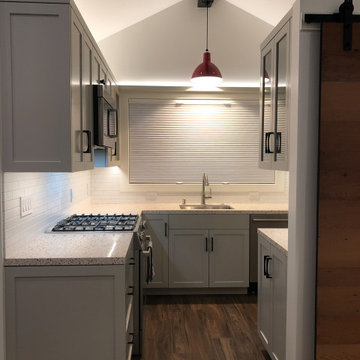
Kleine Rustikale Küche ohne Insel in U-Form mit Unterbauwaschbecken, Schrankfronten im Shaker-Stil, braunen Schränken, Quarzwerkstein-Arbeitsplatte, Küchenrückwand in Weiß, Rückwand aus Keramikfliesen, Küchengeräten aus Edelstahl, Laminat, braunem Boden, roter Arbeitsplatte und freigelegten Dachbalken in San Francisco
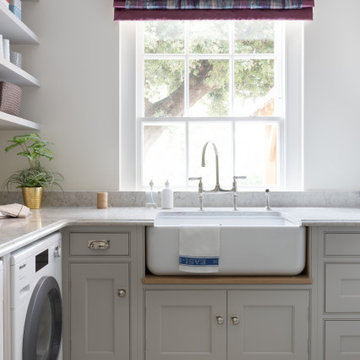
Geräumige Klassische Wohnküche in U-Form mit Einbauwaschbecken, unterschiedlichen Schrankstilen, grauen Schränken, Marmor-Arbeitsplatte, bunter Rückwand, Rückwand aus Mosaikfliesen, Elektrogeräten mit Frontblende, Porzellan-Bodenfliesen, Kücheninsel, grauem Boden und lila Arbeitsplatte in Surrey

Condos are often a challenge – can’t move water, venting has to remain connected to existing ducting and recessed cans may not be an option. In this project, we had an added challenge – we could not lower the ceiling on the exterior wall due to a continual leak issue that the HOA has put off due to the multi-million-dollar expense.
DESIGN PHILOSOPHY:
Work Centers: prep, baking, clean up, message, beverage and entertaining.
Vignette Design: avoid wall to wall cabinets, enhance the work center philosophy
Geometry: create a more exciting and natural flow
ANGLES: the baking center features a Miele wall oven and Liebherr Freezer, the countertop is 36” deep (allowing for an extra deep appliance garage with stainless tambour).
CURVES: the island, desk and ceiling is curved to create a more natural flow. A raised drink counter in Sapele allows for “bellying up to the bar”
CIRCLES: the 60” table (seating for 6) is supported by a steel plate and a custom column (used also to support the end of the curved desk – not shown)
ISLAND CHALLENGE: To install recessed cans and connect to the existing ducting – we dropped the ceiling 6”. The dropped ceiling curves at the end of the island to the existing ceiling height at the pantry/desk area of the kitchen. The stainless steel column at the end of the island is an electrical chase (the ceiling is concrete, which we were not allowed to puncture) for the island
Cabinets: Sapele – Vertical Grain
Island Cabinets: Metro LM 98 – Horizontal Grain Laminate
Countertop
Granite: Purple Dunes
Wood – maple
Drink Counter: Sapele
Appliances:
Refrigerator and Freezer: Liebherr
Induction CT, DW, Wall and Steam Oven: Miele
Hood: Best Range Hoods – Cirrus
Wine Refrigerator: Perlick
Flooring: Cork
Tile Backsplash: Artistic Tile Steppes – Negro Marquina
Lighting: Tom Dixon
NW Architectural Photography
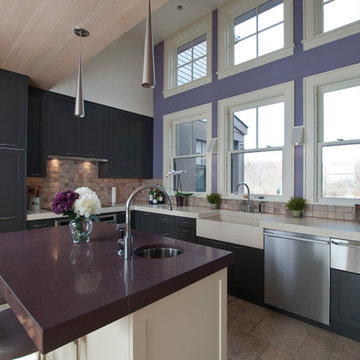
David Gehosky
Mittelgroße Moderne Wohnküche mit Landhausspüle, Schrankfronten im Shaker-Stil, schwarzen Schränken, Küchenrückwand in Beige, Küchengeräten aus Edelstahl, Kücheninsel und lila Arbeitsplatte in Providence
Mittelgroße Moderne Wohnküche mit Landhausspüle, Schrankfronten im Shaker-Stil, schwarzen Schränken, Küchenrückwand in Beige, Küchengeräten aus Edelstahl, Kücheninsel und lila Arbeitsplatte in Providence
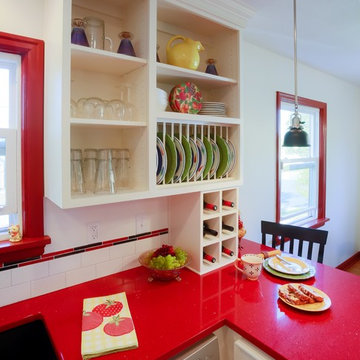
Open shelving provides the option to add colorful dishware for an additional pop of color.
Kleine Eklektische Wohnküche in L-Form mit Unterbauwaschbecken, Schrankfronten im Shaker-Stil, weißen Schränken, Mineralwerkstoff-Arbeitsplatte, Küchenrückwand in Weiß, Rückwand aus Metrofliesen, Küchengeräten aus Edelstahl, Vinylboden, Halbinsel, weißem Boden und roter Arbeitsplatte in Portland
Kleine Eklektische Wohnküche in L-Form mit Unterbauwaschbecken, Schrankfronten im Shaker-Stil, weißen Schränken, Mineralwerkstoff-Arbeitsplatte, Küchenrückwand in Weiß, Rückwand aus Metrofliesen, Küchengeräten aus Edelstahl, Vinylboden, Halbinsel, weißem Boden und roter Arbeitsplatte in Portland
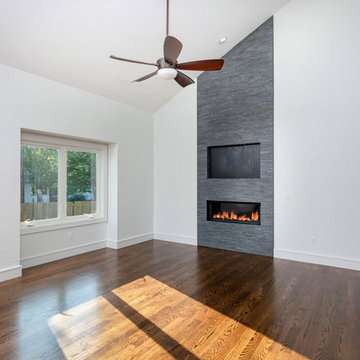
Offene, Einzeilige, Kleine Klassische Küche ohne Insel mit Unterbauwaschbecken, flächenbündigen Schrankfronten, dunklen Holzschränken, Mineralwerkstoff-Arbeitsplatte, Küchenrückwand in Weiß, schwarzen Elektrogeräten, braunem Holzboden, braunem Boden und roter Arbeitsplatte in Sonstige
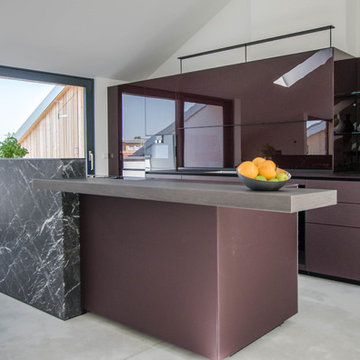
Valcucine New Logica mit Funktionskanal aus Stein (Marmor)
Zweizeilige, Geräumige Moderne Wohnküche mit Waschbecken, Glasfronten, lila Schränken, Glas-Arbeitsplatte, Glasrückwand, schwarzen Elektrogeräten, Betonboden, Kücheninsel, grauem Boden und lila Arbeitsplatte in Berlin
Zweizeilige, Geräumige Moderne Wohnküche mit Waschbecken, Glasfronten, lila Schränken, Glas-Arbeitsplatte, Glasrückwand, schwarzen Elektrogeräten, Betonboden, Kücheninsel, grauem Boden und lila Arbeitsplatte in Berlin
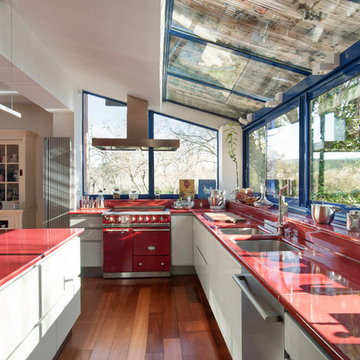
Andre Lentier
Zweizeilige, Große Mid-Century Wohnküche mit Doppelwaschbecken, flächenbündigen Schrankfronten, grauen Schränken, Mineralwerkstoff-Arbeitsplatte, Küchenrückwand in Rot, Elektrogeräten mit Frontblende, braunem Holzboden, Kücheninsel, braunem Boden und roter Arbeitsplatte in Marseille
Zweizeilige, Große Mid-Century Wohnküche mit Doppelwaschbecken, flächenbündigen Schrankfronten, grauen Schränken, Mineralwerkstoff-Arbeitsplatte, Küchenrückwand in Rot, Elektrogeräten mit Frontblende, braunem Holzboden, Kücheninsel, braunem Boden und roter Arbeitsplatte in Marseille
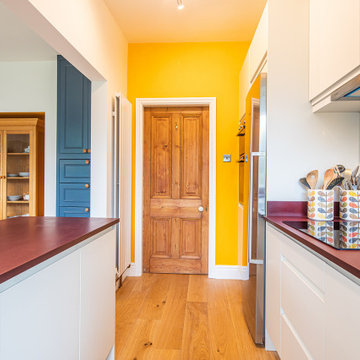
Our clients wanted a fresh approach to make their compact kitchen work better for them. They also wanted it to integrate well with their dining space alongside, creating a better flow between the two rooms and the access from the hallway. On a small footprint, the original kitchen layout didn’t make the most of the available space. Our clients desperately wanted more storage as well as more worktop space.
We designed a new kitchen space for our clients, which made use of the footprint they had, as well as improving the functionality. By changing the doorway into the room, we changed the flow through the kitchen and dining spaces and created a deep alcove on the righthand-side of the dining room chimney breast.
Freeing up this alcove was a massive space gain, allowing us to increase kitchen storage. We designed a full height storage unit to match the existing cupboards on the other wide of the chimney breast. This new, super deep cupboard space is almost 80cm deep. We divided the internal space between cupboard space above and four considerable drawer pull-outs below. Each drawer holds up to 70kg of contents and pulls right out to give our clients an instant overview of their dry goods and supplies – a fantastic kitchen larder. We painted the new full height cupboard to match and gave them both new matching oak knob handles.
The old kitchen had two shorter worktop runs and there was a freestanding cupboard in the space between the cooking and dining zones. We created a compact kitchen peninsula to replace the freestanding unit and united it with the sink run, creating a slim worktop run between the two. This adds to the flow of the kitchen, making the space more of a defined u-shaped kitchen. By adding this new stretch of kitchen worktop to the design, we could include even more kitchen storage. The new kitchen incorporates shallow storage between the peninsula and the sink run. We built in open shelving at a low level and a useful mug and tea cupboard at eye level.
We made all the kitchen cabinets from our special eco board, which is produced from 100% recycled timber. The flat panel doors add to the sleek, unfussy style. The light colour cabinetry lends the kitchen a feeling of light and space.
The kitchen worktops and upstands are made from recycled paper – created from many, many layers of recycled paper, set in resin to bond it. A really unique material, it is incredibly tactile and develops a lovely patina over time.
The pale-coloured kitchen cabinetry is paired with “barely there” toughened glass elements which all help to give the kitchen area a feeling of light and space. The subtle glass splashback behind the hob reflects light into the room as well as protecting the wall surface. The window sills are all made to match and also bounce natural light into the room.
The new kitchen is a lovely new functional space which flows well and is integrated with the dining space alongside.
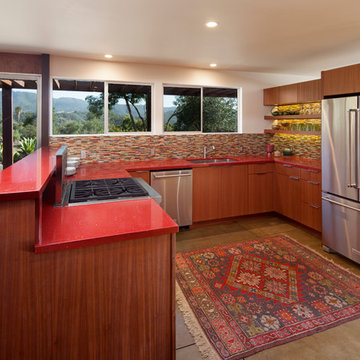
Designer: Allen Construction
General Contractor: Allen Construction
Photographer: Jim Bartsch Photography
Mittelgroße Retro Wohnküche in U-Form mit Unterbauwaschbecken, flächenbündigen Schrankfronten, hellbraunen Holzschränken, Quarzwerkstein-Arbeitsplatte, bunter Rückwand, Rückwand aus Glasfliesen, Küchengeräten aus Edelstahl, Betonboden, Halbinsel und roter Arbeitsplatte in Los Angeles
Mittelgroße Retro Wohnküche in U-Form mit Unterbauwaschbecken, flächenbündigen Schrankfronten, hellbraunen Holzschränken, Quarzwerkstein-Arbeitsplatte, bunter Rückwand, Rückwand aus Glasfliesen, Küchengeräten aus Edelstahl, Betonboden, Halbinsel und roter Arbeitsplatte in Los Angeles
Küchen mit lila Arbeitsplatte und roter Arbeitsplatte Ideen und Design
8