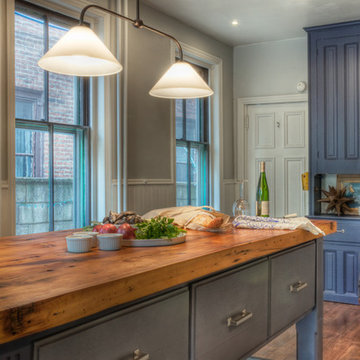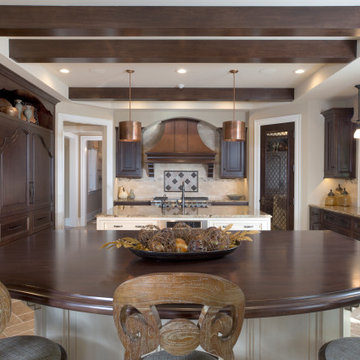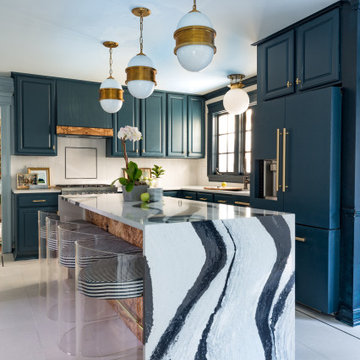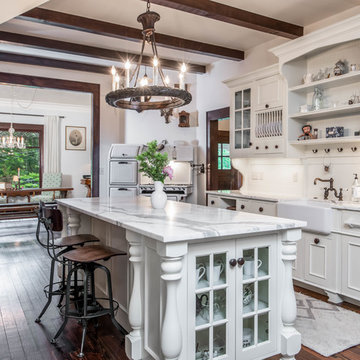Küchen mit profilierten Schrankfronten Ideen und Design
Suche verfeinern:
Budget
Sortieren nach:Heute beliebt
1 – 20 von 189.465 Fotos
1 von 2

Transitional galley kitchen featuring dark, raised panel perimeter cabinetry with a light colored island. Engineered quartz countertops, matchstick tile and dark hardwood flooring. Photo courtesy of Jim McVeigh, KSI Designer. Dura Supreme Bella Maple Graphite Rub perimeter and Bella Classic White Rub island. Photo by Beth Singer.

Beautiful grand kitchen, with a classy, light and airy feel. Each piece was designed and detailed for the functionality and needs of the family.
Geräumige Klassische Wohnküche in U-Form mit weißen Schränken, Küchenrückwand in Weiß, Küchengeräten aus Edelstahl, Kücheninsel, braunem Boden, weißer Arbeitsplatte, Unterbauwaschbecken, profilierten Schrankfronten, Marmor-Arbeitsplatte, Rückwand aus Marmor, braunem Holzboden und Kassettendecke in Santa Barbara
Geräumige Klassische Wohnküche in U-Form mit weißen Schränken, Küchenrückwand in Weiß, Küchengeräten aus Edelstahl, Kücheninsel, braunem Boden, weißer Arbeitsplatte, Unterbauwaschbecken, profilierten Schrankfronten, Marmor-Arbeitsplatte, Rückwand aus Marmor, braunem Holzboden und Kassettendecke in Santa Barbara

Geschlossene, Große Klassische Küche in U-Form mit Landhausspüle, profilierten Schrankfronten, weißen Schränken, Quarzwerkstein-Arbeitsplatte, Küchenrückwand in Grau, Rückwand aus Marmor, Küchengeräten aus Edelstahl, braunem Holzboden, Kücheninsel, braunem Boden und grauer Arbeitsplatte in New Orleans

Martha O'Hara Interiors, Interior Design & Photo Styling | John Kraemer & Sons, Builder | Charlie & Co. Design, Architectural Designer | Corey Gaffer, Photography
Please Note: All “related,” “similar,” and “sponsored” products tagged or listed by Houzz are not actual products pictured. They have not been approved by Martha O’Hara Interiors nor any of the professionals credited. For information about our work, please contact design@oharainteriors.com.

The kitchen, butler’s pantry, and laundry room uses Arbor Mills cabinetry and quartz counter tops. Wide plank flooring is installed to bring in an early world feel. Encaustic tiles and black iron hardware were used throughout. The butler’s pantry has polished brass latches and cup pulls which shine brightly on black painted cabinets. Across from the laundry room the fully custom mudroom wall was built around a salvaged 4” thick seat stained to match the laundry room cabinets.

Halkin Mason Photography
Klassische Wohnküche mit Doppelwaschbecken, Speckstein-Arbeitsplatte, Küchenrückwand in Weiß, Rückwand aus Metrofliesen, profilierten Schrankfronten und grünen Schränken in Philadelphia
Klassische Wohnküche mit Doppelwaschbecken, Speckstein-Arbeitsplatte, Küchenrückwand in Weiß, Rückwand aus Metrofliesen, profilierten Schrankfronten und grünen Schränken in Philadelphia

Award winning kitchen addition by Seattle Interior Design firm Hyde Evans Design.
Moderne Wohnküche in L-Form mit Küchengeräten aus Edelstahl, profilierten Schrankfronten, weißen Schränken, Marmor-Arbeitsplatte und Unterbauwaschbecken in Seattle
Moderne Wohnküche in L-Form mit Küchengeräten aus Edelstahl, profilierten Schrankfronten, weißen Schränken, Marmor-Arbeitsplatte und Unterbauwaschbecken in Seattle

Offene, Mittelgroße Klassische Küche in L-Form mit Unterbauwaschbecken, profilierten Schrankfronten, weißen Schränken, Küchenrückwand in Weiß, Küchengeräten aus Edelstahl, braunem Holzboden, Kücheninsel, braunem Boden und Rückwand aus Porzellanfliesen in Nashville

New homeowners wanted to update the kitchen before moving in. KBF replaced all the flooring with a mid-tone plank engineered wood, and designed a gorgeous new kitchen that is truly the centerpiece of the home. The crystal chandelier over the center island is the first thing you notice when you enter the space, but there is so much more to see! The architectural details include corbels on the range hood, cabinet panels and matching hardware on the integrated fridge, crown molding on cabinets of varying heights, creamy granite countertops with hints of gray, black, brown and sparkle, and a glass arabasque tile backsplash to reflect the sparkle from that stunning chandelier.

Große Klassische Küche in grau-weiß in U-Form mit grauen Schränken, Küchenrückwand in Weiß, Küchengeräten aus Edelstahl, dunklem Holzboden, Kücheninsel, profilierten Schrankfronten, Landhausspüle, Mineralwerkstoff-Arbeitsplatte, braunem Boden, weißer Arbeitsplatte und Rückwand aus Keramikfliesen in Minneapolis

Klassische Küche mit Arbeitsplatte aus Holz, profilierten Schrankfronten, blauen Schränken und Mauersteinen in Philadelphia

This kitchen features Venetian Gold Granite Counter tops, White Linen glazed custom cabinetry on the parameter and Gunstock stain on the island, the vent hood and around the stove. The Flooring is American Walnut in varying sizes. There is a natural stacked stone on as the backsplash under the hood with a travertine subway tile acting as the backsplash under the cabinetry. Two tones of wall paint were used in the kitchen. Oyster bar is found as well as Morning Fog.

Zweizeilige, Mittelgroße Klassische Küche mit Unterbauwaschbecken, profilierten Schrankfronten, dunklen Holzschränken, Granit-Arbeitsplatte, Rückwand aus Backstein, Küchengeräten aus Edelstahl, Porzellan-Bodenfliesen, Kücheninsel, beigem Boden, bunter Arbeitsplatte und freigelegten Dachbalken in Grand Rapids

Rustikale Küche in L-Form mit Elektrogeräten mit Frontblende, hellem Holzboden, freigelegten Dachbalken, gewölbter Decke, Holzdecke, Landhausspüle, profilierten Schrankfronten, dunklen Holzschränken, Küchenrückwand in Grün und Kücheninsel in Seattle

Tennille Joy Interiors Custom Laundry with herringbone tiled splashback and shaker style cabinets.
Einzeilige, Große Klassische Küche mit Einbauwaschbecken, profilierten Schrankfronten, weißen Schränken, Quarzwerkstein-Arbeitsplatte, Küchenrückwand in Weiß, Rückwand aus Stäbchenfliesen, braunem Holzboden, braunem Boden und weißer Arbeitsplatte in Melbourne
Einzeilige, Große Klassische Küche mit Einbauwaschbecken, profilierten Schrankfronten, weißen Schränken, Quarzwerkstein-Arbeitsplatte, Küchenrückwand in Weiß, Rückwand aus Stäbchenfliesen, braunem Holzboden, braunem Boden und weißer Arbeitsplatte in Melbourne

A Bertazzoni Master Series Range in matte black acts as a unifying element in this stunning kitchen, designed by interior designer, Jewel Marlowe, as part of the Fall 2019 edition of One Room Challenge. Blue cabinetry, a marbled waterfall island, brass fixtures and custom burled accents come together to create a glam look.

Beautiful cozy cabin in Blue Ridge Georgia.
Cabinetry: Rustic Maple wood with Silas stain and a nickle glaze, Full overlay raised panel doors with slab drawer fronts. Countertops are quartz. Beautiful ceiling details!!
Wine bar features lovely floating shelves and a great wine bottle storage area.

Offene Klassische Küche in U-Form mit Einbauwaschbecken, profilierten Schrankfronten, weißen Schränken, Arbeitsplatte aus Holz, Küchenrückwand in Weiß, Küchengeräten aus Edelstahl, gebeiztem Holzboden, Halbinsel, weißem Boden und brauner Arbeitsplatte in Moskau

Geschlossene, Große Landhaus Küche in U-Form mit Landhausspüle, weißen Schränken, Küchenrückwand in Weiß, dunklem Holzboden, Kücheninsel, braunem Boden, weißer Arbeitsplatte, profilierten Schrankfronten, Quarzit-Arbeitsplatte und Elektrogeräten mit Frontblende in Sonstige

After purchasing their ideal ranch style home built in the ‘70s, our clients had requested some major updates and needs throughout the house. The couple loved to cook and desired a large kitchen with professional appliances and a space that connects with the family room for ultimate entertaining. The husband wanted a retreat of his own with office space and a separate bathroom. Both clients disliked the ‘70s aesthetic of their outdated master suite and agreed that too would need a complete update.
The JRP Team focused on the strategic removal of several walls between the entrance, living room, and kitchen to establish a new balance by creating an open floor plan that embraces the natural flow of the home. The luxurious kitchen turned out to be the highlight of the home with beautifully curated materials and double islands. The expanded master bedroom creates space for a relocated and enlarged master bath with walk-in closet. Adding new four panel doors to the backyard of the master suite anchors the room, filling the space with natural light. A large addition was necessary to accommodate the "Man Cave" which provides an exclusive retreat complete with wet bar– perfect for entertaining or relaxing. The remodel took a dated, choppy and disconnected floor plan to a bespoke haven sparkling with natural light and gorgeous finishes.
PROJECT DETAILS:
• Style: Traditional
• Countertops: Quartzite - White Pearl (Cloudy)
• Cabinets: Dewils, Lakewood (Frameless), Maple, Just White
• Flooring: White Oak – Galleher, Limestone / Brushed
• Paint Color: Perspective
• Photographer: J.R. Maddox
Küchen mit profilierten Schrankfronten Ideen und Design
1