Küchen mit profilierten Schrankfronten und Glasrückwand Ideen und Design
Suche verfeinern:
Budget
Sortieren nach:Heute beliebt
21 – 40 von 1.882 Fotos
1 von 3
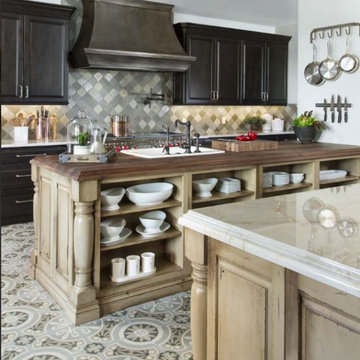
Zweizeilige, Geräumige Klassische Küche mit Vorratsschrank, Landhausspüle, profilierten Schrankfronten, Schränken im Used-Look, Arbeitsplatte aus Holz, bunter Rückwand, Glasrückwand, Küchengeräten aus Edelstahl, Zementfliesen für Boden, zwei Kücheninseln, buntem Boden und weißer Arbeitsplatte in Denver
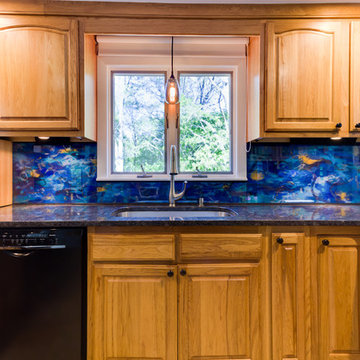
Detail of sink area. New lights (here and previous photo) have Edison-style bulbs.
Photo: Image Ten (imageten.com)
Mittelgroße Eklektische Wohnküche ohne Insel in U-Form mit Unterbauwaschbecken, profilierten Schrankfronten, hellbraunen Holzschränken, Granit-Arbeitsplatte, Küchenrückwand in Blau, Glasrückwand, schwarzen Elektrogeräten und Porzellan-Bodenfliesen in Providence
Mittelgroße Eklektische Wohnküche ohne Insel in U-Form mit Unterbauwaschbecken, profilierten Schrankfronten, hellbraunen Holzschränken, Granit-Arbeitsplatte, Küchenrückwand in Blau, Glasrückwand, schwarzen Elektrogeräten und Porzellan-Bodenfliesen in Providence
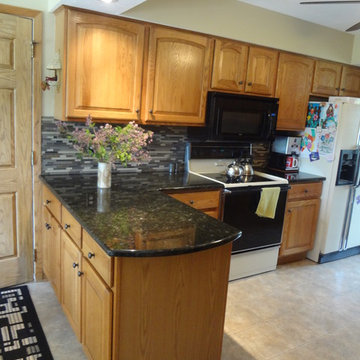
Choosing the dark Verde Peacock granite with hints on gold really helped make the existing oak cabinetry feel richer. The client also wanted to add to dimension and color, which is why we chose this Glass & Slate mosiac from Glazzio.
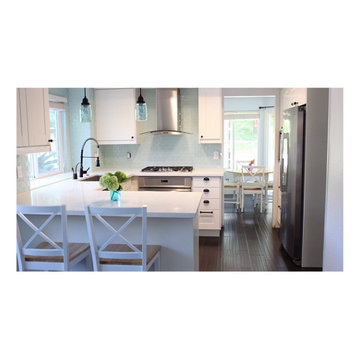
This is the after from one of our very happy IKEA Kitchen clients in San Diego, CA. This IKEA kitchen used IKEA's Adel Off White shaker style cabinets with an engineered quartz countertop. To see more of this IKEA kitchen, you can check out the full before and after video here: https://www.youtube.com/watch?v=F0x3AJbcBcs
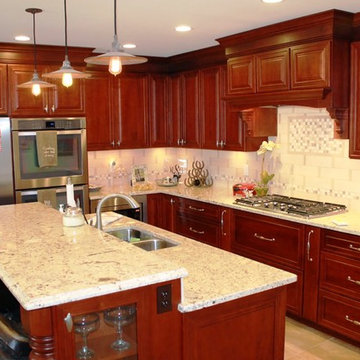
Große Moderne Wohnküche in L-Form mit Unterbauwaschbecken, profilierten Schrankfronten, braunen Schränken, Granit-Arbeitsplatte, bunter Rückwand, Glasrückwand, Küchengeräten aus Edelstahl, Keramikboden und Kücheninsel in St. Louis
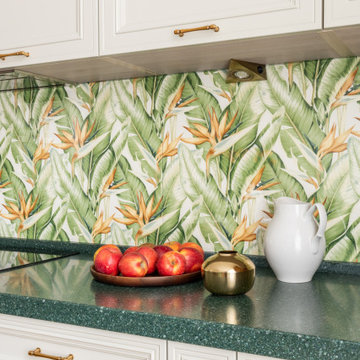
Große Klassische Wohnküche ohne Insel in L-Form mit Unterbauwaschbecken, profilierten Schrankfronten, beigen Schränken, Mineralwerkstoff-Arbeitsplatte, Küchenrückwand in Grün, Glasrückwand, Küchengeräten aus Edelstahl, braunem Holzboden, beigem Boden und grüner Arbeitsplatte in Moskau
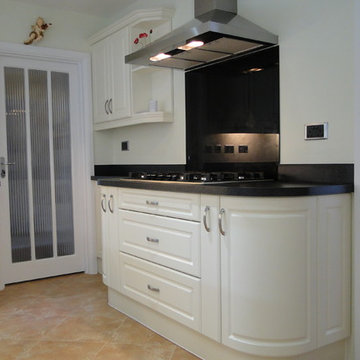
Bespoke shallow depth wall units including the open wall unit. Also bespoke shallow depth base units below wall units. All supplied to required depths. — in Bedford, Bedfordshire, United Kingdom.
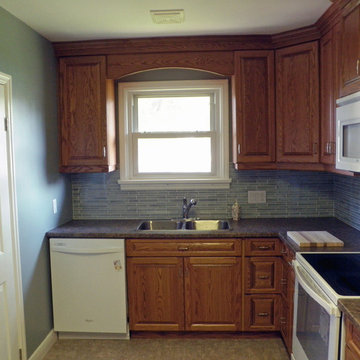
Stefanie Coleman-Dias
Geschlossene, Kleine Klassische Küche ohne Insel in L-Form mit Doppelwaschbecken, profilierten Schrankfronten, hellbraunen Holzschränken, Laminat-Arbeitsplatte, Küchenrückwand in Grau, Glasrückwand, weißen Elektrogeräten und Vinylboden in Toronto
Geschlossene, Kleine Klassische Küche ohne Insel in L-Form mit Doppelwaschbecken, profilierten Schrankfronten, hellbraunen Holzschränken, Laminat-Arbeitsplatte, Küchenrückwand in Grau, Glasrückwand, weißen Elektrogeräten und Vinylboden in Toronto
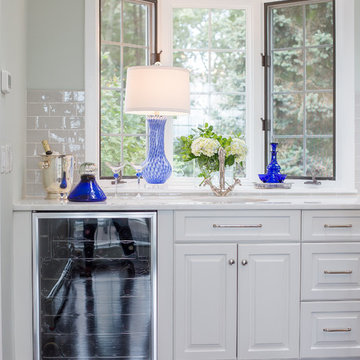
A complete renovation and and face lift for an important home on the CT Shore. With a nod to her history, the new functional and impressive kitchen and breakfast room provides a busy family with all the modern conveniences and plenty of space to create delicious meals and cocktails too!
Karissa VanTassel Photography
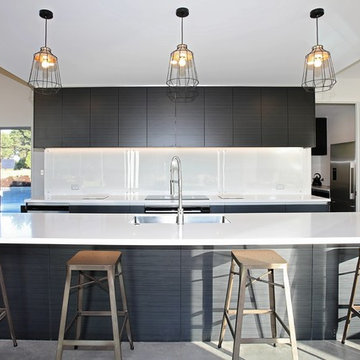
Built with the Southland countryside in mind and inspired by the David Reid Homes Pavilion range, this custom designed home takes full advantage of the sun to ensure it stays nice and warm throughout the cold winters.
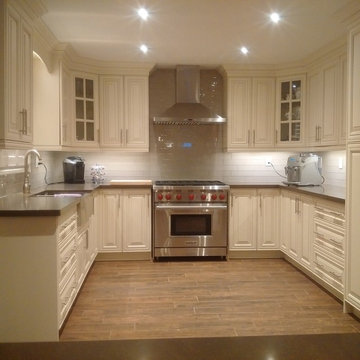
A dream kitchen!
Offene, Mittelgroße Klassische Küche in U-Form mit profilierten Schrankfronten, weißen Schränken, Quarzwerkstein-Arbeitsplatte, Halbinsel, Landhausspüle, Küchenrückwand in Beige, Glasrückwand, Küchengeräten aus Edelstahl und Porzellan-Bodenfliesen in Toronto
Offene, Mittelgroße Klassische Küche in U-Form mit profilierten Schrankfronten, weißen Schränken, Quarzwerkstein-Arbeitsplatte, Halbinsel, Landhausspüle, Küchenrückwand in Beige, Glasrückwand, Küchengeräten aus Edelstahl und Porzellan-Bodenfliesen in Toronto
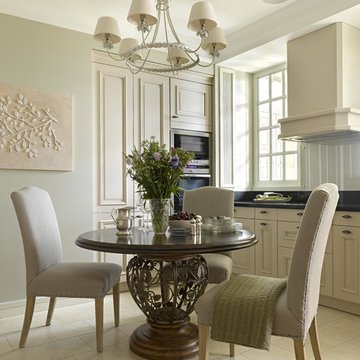
Kleine, Zweizeilige Klassische Wohnküche ohne Insel mit profilierten Schrankfronten, beigen Schränken, Quarzwerkstein-Arbeitsplatte, Glasrückwand, Küchengeräten aus Edelstahl und Porzellan-Bodenfliesen in Moskau
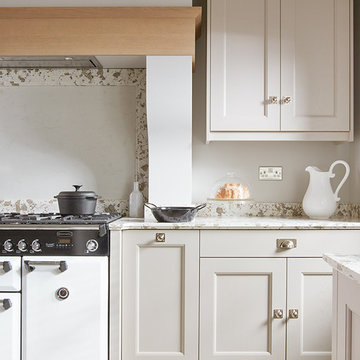
Offene, Große Landhaus Küche in U-Form mit Landhausspüle, profilierten Schrankfronten, weißen Schränken, Granit-Arbeitsplatte, Glasrückwand, bunten Elektrogeräten, Keramikboden und Kücheninsel in Dublin
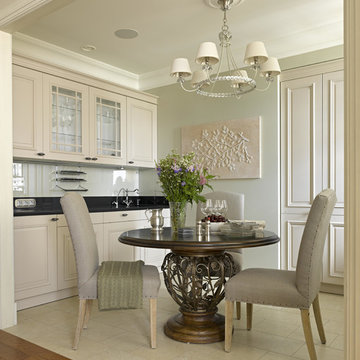
Zweizeilige, Kleine Klassische Wohnküche ohne Insel mit profilierten Schrankfronten, beigen Schränken, Quarzwerkstein-Arbeitsplatte, Küchenrückwand in Beige, Glasrückwand, Küchengeräten aus Edelstahl und Porzellan-Bodenfliesen in Moskau
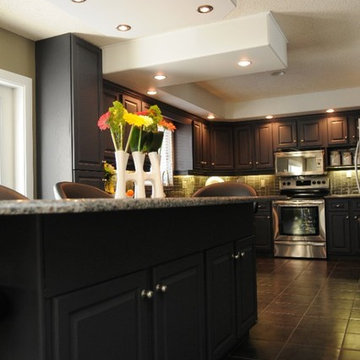
Lori asked me what she should do with her 1980's kitchen? I told her painted oak was one of my favourites and it is. It gets rid of the honey oak but keeps the beautiful grain. We picked dark grey (gray) as she wanted to make it look new and updated before she put it on the market. Needless to say people loved it and it sold really quickly!
Chantelle @ Funktional Space Interior Decorating, Saskatoon, Sk.

This small kitchen packs a powerful punch. By replacing an oversized sliding glass door with a 24" cantilever which created additional floor space. We tucked a large Reid Shaw farm sink with a wall mounted faucet into this recess. A 7' peninsula was added for storage, work counter and informal dining. A large oversized window floods the kitchen with light. The color of the Eucalyptus painted and glazed cabinets is reflected in both the Najerine stone counter tops and the glass mosaic backsplash tile from Oceanside Glass Tile, "Devotion" series. All dishware is stored in drawers and the large to the counter cabinet houses glassware, mugs and serving platters. Tray storage is located above the refrigerator. Bottles and large spices are located to the left of the range in a pull out cabinet. Pots and pans are located in large drawers to the left of the dishwasher. Pantry storage was created in a large closet to the left of the peninsula for oversized items as well as the microwave. Additional pantry storage for food is located to the right of the refrigerator in an alcove. Cooking ventilation is provided by a pull out hood so as not to distract from the lines of the kitchen.

6 Square painted cabinets
Main Line Kitchen Design specializes in creative design solutions for kitchens in every style. Working with our designers our customers create beautiful kitchens that will be stand the test of time.
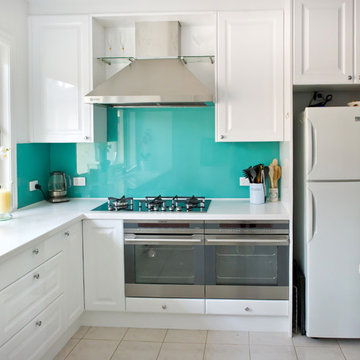
Two Electrolux ovens for the Chef of the home Photography by [V] style + imagery
Mittelgroße, Offene Moderne Küche in U-Form mit Mineralwerkstoff-Arbeitsplatte, Glasrückwand, weißen Schränken, Keramikboden, Kücheninsel, integriertem Waschbecken, profilierten Schrankfronten und Küchengeräten aus Edelstahl in Melbourne
Mittelgroße, Offene Moderne Küche in U-Form mit Mineralwerkstoff-Arbeitsplatte, Glasrückwand, weißen Schränken, Keramikboden, Kücheninsel, integriertem Waschbecken, profilierten Schrankfronten und Küchengeräten aus Edelstahl in Melbourne
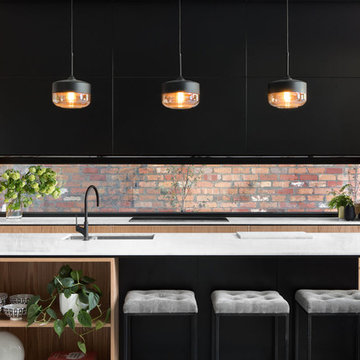
The kitchen presents as elegant and clean. The one piece splash-back window gives a glimpse of the beautifully mottled, recycled brick.
Photography info@aspect11.com.au | 0432 254 203
Westgarth Homes 0433 145 611
https://www.instagram.com/steel.reveals/
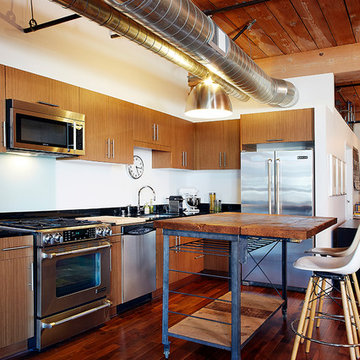
Architectural Plan, Remodel and Execution by Torrence Architects, all photos by Melissa Castro
Offene, Mittelgroße Industrial Küche in L-Form mit Waschbecken, profilierten Schrankfronten, braunen Schränken, Granit-Arbeitsplatte, bunter Rückwand, Glasrückwand, Küchengeräten aus Edelstahl, dunklem Holzboden und Kücheninsel in Los Angeles
Offene, Mittelgroße Industrial Küche in L-Form mit Waschbecken, profilierten Schrankfronten, braunen Schränken, Granit-Arbeitsplatte, bunter Rückwand, Glasrückwand, Küchengeräten aus Edelstahl, dunklem Holzboden und Kücheninsel in Los Angeles
Küchen mit profilierten Schrankfronten und Glasrückwand Ideen und Design
2