Küchen mit Rückwand aus Glasfliesen Ideen und Design
Suche verfeinern:
Budget
Sortieren nach:Heute beliebt
21 – 40 von 94.547 Fotos
1 von 2

Erin Holsonback - anindoorlady.com
Offene, Große Klassische Küche in U-Form mit Schrankfronten im Shaker-Stil, weißen Schränken, Mineralwerkstoff-Arbeitsplatte, Küchengeräten aus Edelstahl, Porzellan-Bodenfliesen, Unterbauwaschbecken, zwei Kücheninseln, Küchenrückwand in Grau, Rückwand aus Glasfliesen und beigem Boden in Austin
Offene, Große Klassische Küche in U-Form mit Schrankfronten im Shaker-Stil, weißen Schränken, Mineralwerkstoff-Arbeitsplatte, Küchengeräten aus Edelstahl, Porzellan-Bodenfliesen, Unterbauwaschbecken, zwei Kücheninseln, Küchenrückwand in Grau, Rückwand aus Glasfliesen und beigem Boden in Austin

Liz Daly
Zweizeilige, Mittelgroße Klassische Wohnküche mit Unterbauwaschbecken, Schrankfronten mit vertiefter Füllung, Granit-Arbeitsplatte, Küchenrückwand in Weiß, Rückwand aus Glasfliesen, Küchengeräten aus Edelstahl, braunem Holzboden, Kücheninsel und grünen Schränken in San Francisco
Zweizeilige, Mittelgroße Klassische Wohnküche mit Unterbauwaschbecken, Schrankfronten mit vertiefter Füllung, Granit-Arbeitsplatte, Küchenrückwand in Weiß, Rückwand aus Glasfliesen, Küchengeräten aus Edelstahl, braunem Holzboden, Kücheninsel und grünen Schränken in San Francisco

Geräumige Klassische Küche mit Landhausspüle, Schrankfronten im Shaker-Stil, weißen Schränken, Marmor-Arbeitsplatte, Küchenrückwand in Beige, Rückwand aus Glasfliesen, Küchengeräten aus Edelstahl, braunem Holzboden, Kücheninsel und braunem Boden in Sonstige

Klassische Küche mit Unterbauwaschbecken, Schrankfronten im Shaker-Stil, grünen Schränken, Küchenrückwand in Grau, Rückwand aus Glasfliesen, Küchengeräten aus Edelstahl, hellem Holzboden und zwei Kücheninseln in Sonstige

The custom height single ovens were placed side by side to allow for easy use and the large island provided plenty of work space. The combination of clean sleek lines with a variety of finishes and textures keeps this “beach house cottage look” current and comfortable.

Klassische Küche mit Rückwand aus Glasfliesen, Küchengeräten aus Edelstahl, Küchenrückwand in Grün und hellbraunen Holzschränken in Boston

Paint-Sherwin Williams Tony Taupe, Cabinetry-Kitchen Craft, Alabaster w/Pewter Glaze and Cappuccino w/Chocolate Glaze, Lighting-Pottery Barn's Hundi Lantern's and Kichler's Circolo chandelier, Tile-Emser Tile, Glass 3 x 6 Fog, Granite-Arctic Cream. Thanks for looking! Jo McKeown/Great Spaces! Special Thanks to Reed Lewis Photography

Conceived as a remodel and addition, the final design iteration for this home is uniquely multifaceted. Structural considerations required a more extensive tear down, however the clients wanted the entire remodel design kept intact, essentially recreating much of the existing home. The overall floor plan design centers on maximizing the views, while extensive glazing is carefully placed to frame and enhance them. The residence opens up to the outdoor living and views from multiple spaces and visually connects interior spaces in the inner court. The client, who also specializes in residential interiors, had a vision of ‘transitional’ style for the home, marrying clean and contemporary elements with touches of antique charm. Energy efficient materials along with reclaimed architectural wood details were seamlessly integrated, adding sustainable design elements to this transitional design. The architect and client collaboration strived to achieve modern, clean spaces playfully interjecting rustic elements throughout the home.
Greenbelt Homes
Glynis Wood Interiors
Photography by Bryant Hill
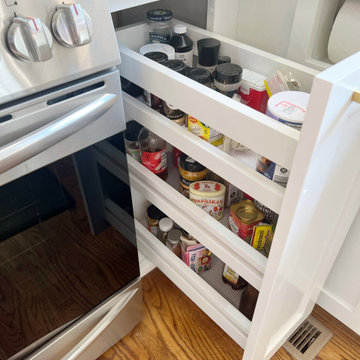
spicy rack cabinet
Mittelgroße Klassische Küche in L-Form mit Vorratsschrank, Unterbauwaschbecken, Schrankfronten im Shaker-Stil, weißen Schränken, Quarzwerkstein-Arbeitsplatte, Küchenrückwand in Weiß, Rückwand aus Glasfliesen, Elektrogeräten mit Frontblende, Halbinsel und grauer Arbeitsplatte in Atlanta
Mittelgroße Klassische Küche in L-Form mit Vorratsschrank, Unterbauwaschbecken, Schrankfronten im Shaker-Stil, weißen Schränken, Quarzwerkstein-Arbeitsplatte, Küchenrückwand in Weiß, Rückwand aus Glasfliesen, Elektrogeräten mit Frontblende, Halbinsel und grauer Arbeitsplatte in Atlanta
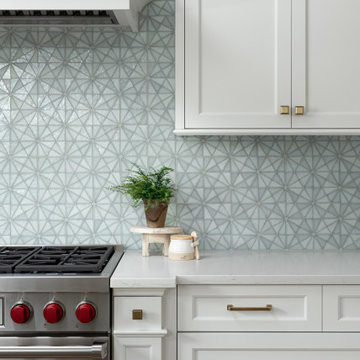
This young family wanted to update their kitchen and loved getting away to the coast. We tried to bring a little of the coast to their suburban Chicago home. The statement pantry doors with antique mirror add a wonderful element to the space. The large island gives the family a wonderful space to hang out, The custom "hutch' area is actual full of hidden outlets to allow for all of the electronics a place to charge.
Warm brass details and the stunning tile complete the area.
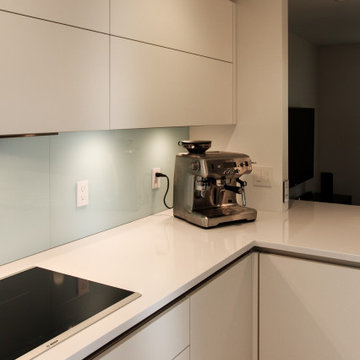
Modern Kitchen in Off-White combined with light Stone Ash Laminates, Pure WHite Quartz Countertop and Glass Backsplash
Geschlossene, Mittelgroße Moderne Küche in U-Form mit Unterbauwaschbecken, flächenbündigen Schrankfronten, weißen Schränken, Quarzwerkstein-Arbeitsplatte, Küchenrückwand in Grün, Rückwand aus Glasfliesen, Küchengeräten aus Edelstahl, Porzellan-Bodenfliesen, Halbinsel, beigem Boden und weißer Arbeitsplatte in Atlanta
Geschlossene, Mittelgroße Moderne Küche in U-Form mit Unterbauwaschbecken, flächenbündigen Schrankfronten, weißen Schränken, Quarzwerkstein-Arbeitsplatte, Küchenrückwand in Grün, Rückwand aus Glasfliesen, Küchengeräten aus Edelstahl, Porzellan-Bodenfliesen, Halbinsel, beigem Boden und weißer Arbeitsplatte in Atlanta
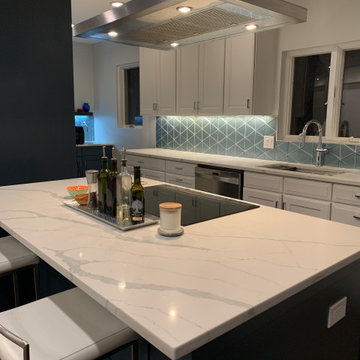
We turned this historic Sauganash dark interior kitchen, family room, and dining room into a modern, bright, open, and family-friendly space. We took down walls, removed closets, added an island with a new hood and an induction cooktop, added a built-in oven and microwave, re-purposed various wood cabinets along with painting them all, added a ton of recessed lights, opened the back wall with a larger sliding door to the deck, installed an updated environmentally-friendly window, built a coordinated entertainment center that also functions as a storage space for jackets and shoes, re-finished the floors on both the first and second floors and the staircase, added a wet bar with a floating shelf, and re-roofed a leaking roof. The blue base cabinets for both the island and the wet bar complement the bright and modern white cabinets along with a the new blue glass backsplash. The island acts as a center point for family and friends to gather. The new larger sliding back door creates a smooth transition from the open interior to the exterior.

The matching rustic alder hood and island are from KraftMaid.
Mittelgroße Country Wohnküche in L-Form mit Unterbauwaschbecken, Schrankfronten im Shaker-Stil, weißen Schränken, Quarzwerkstein-Arbeitsplatte, Küchenrückwand in Weiß, Rückwand aus Glasfliesen, Küchengeräten aus Edelstahl, braunem Holzboden, Kücheninsel, braunem Boden und grauer Arbeitsplatte in Raleigh
Mittelgroße Country Wohnküche in L-Form mit Unterbauwaschbecken, Schrankfronten im Shaker-Stil, weißen Schränken, Quarzwerkstein-Arbeitsplatte, Küchenrückwand in Weiß, Rückwand aus Glasfliesen, Küchengeräten aus Edelstahl, braunem Holzboden, Kücheninsel, braunem Boden und grauer Arbeitsplatte in Raleigh
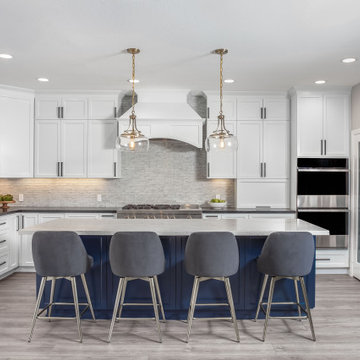
This Carmel Valley complete remodel truly defines an open-concept living space that is elegant, functional, and full of beautiful finishes.
Taking center stage in the kitchen is a gorgeous, large island that features cabinetry in a very on-trend jewel toned blue hue that perfectly accents the primary palette of white and grey throughout the rest of the space. Other beautiful details include the custom hood, walk-in pantry, and the unique marbled mosaic subway tiled backsplash. Subtle brass fixtures and accents accentuate the modern feel while top of the line appliances add the finishing touch for this home chef.
Fortunately, one of the best benefits of living in southern California are the mild temperatures that make it possible to enjoy outdoor living spaces nearly year-round. The addition of a large sliding door in the family room expanded this client’s access to a
lovely outdoor patio and eating area, complete with recessed heating for cooler months, while a beautiful custom fireplace/entertainment center created the perfect spot for the whole family to enjoy.
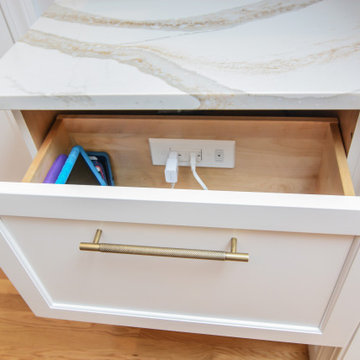
Große Moderne Wohnküche mit Waschbecken, Schrankfronten mit vertiefter Füllung, weißen Schränken, Quarzwerkstein-Arbeitsplatte, Küchenrückwand in Blau, Rückwand aus Glasfliesen, Küchengeräten aus Edelstahl, braunem Holzboden, Kücheninsel, braunem Boden und weißer Arbeitsplatte in Boston
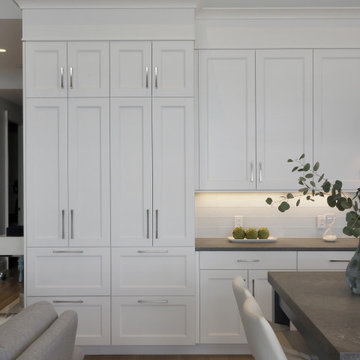
Location was a key factor for the developer of these 72 luxury beachfront condominiums in New Rochelle, NY, offering prime real estate with spectacular water views, all within a short commute to New York City. An unusual aspect of this project was the developer’s commitment to offer prospective buyers completely customizable interior buildouts. The architect and developer teamed with Bilotta to devise a program offering 17 stains, 17 paint finishes and a variety of door styles, giving homeowners total control of their kitchen and bathroom details and accessories, a significant and successful selling point.
In this particular unit, sand, surf, and sunshine are transported indoors with light-reflecting white cabinetry atop natural oak flooring, punctuated by a slate blue island that seats five. Practical blue-gray quartz countertops are a complementary echo of the island’s hue. A generous molding treatment emphasizes the tall ceiling height. There’s plenty of room for two pantry cabinets, as well as a wine refrigerator in the island. “Flying Saucer” island pendants and a cubist dining chandelier add contemporary flair.
The stunning highlight of each residence is a 30-foot-long wall of glass facing the water. With 2,400- 2,700 square feet apiece, the proportions of the open plan kitchen, dining and family room live like a gracious freestanding home.
Written by Paulette Gambacorta, adapted for Houzz
WatermarkPointe was the vision of National Realty & Development, a Westchester-based real estate owner and developer.
Bilotta Designer: Paula Greer
Builder: National Realty & Development National Realty & Development

Einzeilige, Mittelgroße Moderne Wohnküche mit Unterbauwaschbecken, Schrankfronten im Shaker-Stil, blauen Schränken, Quarzwerkstein-Arbeitsplatte, Küchenrückwand in Blau, Rückwand aus Glasfliesen, Küchengeräten aus Edelstahl, Kücheninsel und weißer Arbeitsplatte in Austin
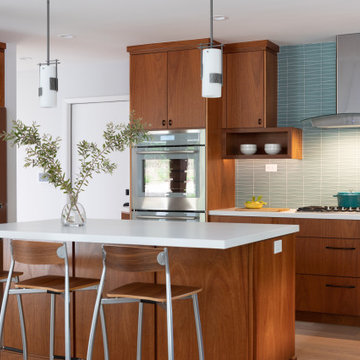
This mid-century ranch-style home in Pasadena, CA underwent a complete interior remodel and renovation. The kitchen walls separating it from the dining and living rooms were removed creating a sophisticated open-plan entertainment space.

This LeClaire Iowa couple loved their views of the Mississippi River so much that they couldn’t leave them to build elsewhere. Instead, they worked with Wood Builders of the Quad Cities to rebuild a new home in the same location. The kitchen features Wynnbrooke Full Access Cabinetry in the Denali door painted white with a Pewter island. Black Stainless Steel KitchenAid appliances, Q Quartz Calacatta Laza countertops and our best-selling COREtec luxury vinyl plank flooring are also featured.
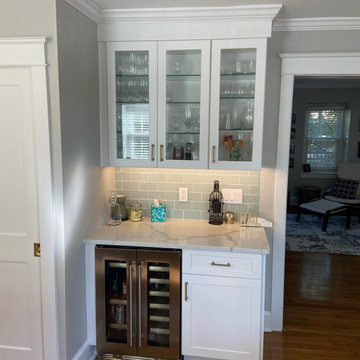
Main Line Kitchen Design is a unique business model! We are a group of skilled Kitchen Designers each with many years of experience planning kitchens around the Delaware Valley. And we are cabinet dealers for 8 nationally distributed cabinet lines much like traditional showrooms.
Appointment Information
Unlike full showrooms open to the general public, Main Line Kitchen Design works only by appointment. Appointments can be scheduled days, nights, and weekends either in your home or in our office and selection center. During office appointments we display clients kitchens on a flat screen TV and help them look through 100’s of sample doorstyles, almost a thousand sample finish blocks and sample kitchen cabinets. During home visits we can bring samples, take measurements, and make design changes on laptops showing you what your kitchen can look like in the very room being renovated. This is more convenient for our customers and it eliminates the expense of staffing and maintaining a larger space that is open to walk in traffic. We pass the significant savings on to our customers and so we sell cabinetry for less than other dealers, even home centers like Lowes and The Home Depot.
We believe that since a web site like Houzz.com has over half a million kitchen photos, any advantage to going to a full kitchen showroom with full kitchen displays has been lost. Almost no customer today will ever get to see a display kitchen in their door style and finish because there are just too many possibilities. And the design of each kitchen is unique anyway. Our design process allows us to spend more time working on our customer’s designs. This is what we enjoy most about our business and it is what makes the difference between an average and a great kitchen design. Among the kitchen cabinet lines we design with and sell are Jim Bishop, CNC, Fabuwood, Brighton, and Wellsford Fine Custom Cabinetry. Links to these lines can be found at the bottom of this and all of our web pages. Simply click on the logos of each cabinet line to reach their web site.
Küchen mit Rückwand aus Glasfliesen Ideen und Design
2