Küchen mit Rückwand aus Glasfliesen und Linoleum Ideen und Design
Suche verfeinern:
Budget
Sortieren nach:Heute beliebt
61 – 80 von 505 Fotos
1 von 3
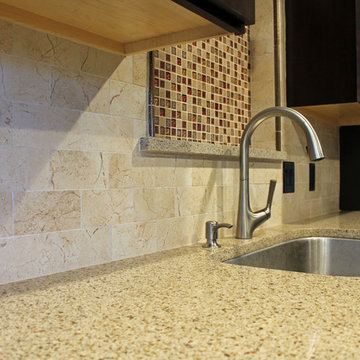
Sam Ferris
Geschlossene, Zweizeilige, Mittelgroße Moderne Küche ohne Insel mit dunklen Holzschränken, Quarzit-Arbeitsplatte, bunter Rückwand, Rückwand aus Glasfliesen, Küchengeräten aus Edelstahl, Linoleum und Schrankfronten mit vertiefter Füllung in Austin
Geschlossene, Zweizeilige, Mittelgroße Moderne Küche ohne Insel mit dunklen Holzschränken, Quarzit-Arbeitsplatte, bunter Rückwand, Rückwand aus Glasfliesen, Küchengeräten aus Edelstahl, Linoleum und Schrankfronten mit vertiefter Füllung in Austin
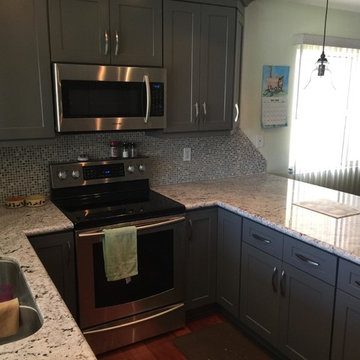
Tammy Nicholas
Kleine Moderne Wohnküche in U-Form mit Unterbauwaschbecken, Schrankfronten im Shaker-Stil, grauen Schränken, Granit-Arbeitsplatte, bunter Rückwand, Rückwand aus Glasfliesen, Küchengeräten aus Edelstahl, Linoleum und Halbinsel in Phoenix
Kleine Moderne Wohnküche in U-Form mit Unterbauwaschbecken, Schrankfronten im Shaker-Stil, grauen Schränken, Granit-Arbeitsplatte, bunter Rückwand, Rückwand aus Glasfliesen, Küchengeräten aus Edelstahl, Linoleum und Halbinsel in Phoenix
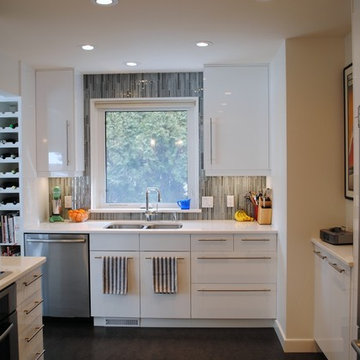
Great example of what can be done with IKEA cabinets - something we use often and in all different applications. The kitchen previously was a third of the size and dark oak. Taking out a wall and extending the bright white kitchen into the large dining area has given the home owners a wonderful space to do their everyday living.
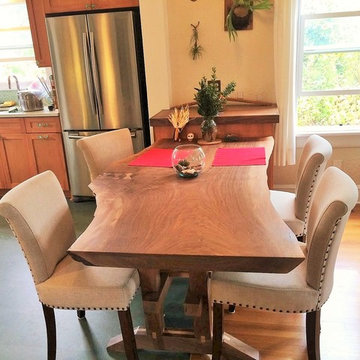
This custom live edge slab dining table on a trestle base took the place of the overwhelming peninsula. It can seat seven comfortably and is anchored by a cabinet with a slab counter at the outside wall. Photo - P.Dilworth
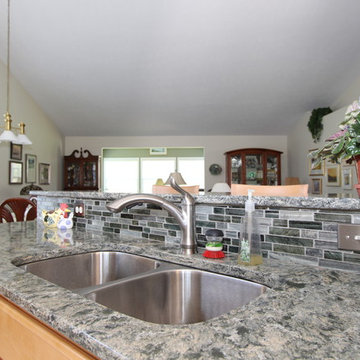
Contractor: Doug Pellegrom Big Lake Tile and Wood
Photography: Alea Paul
Offene, Zweizeilige, Mittelgroße Klassische Küche mit Unterbauwaschbecken, hellen Holzschränken, Quarzwerkstein-Arbeitsplatte, Küchenrückwand in Grün, Rückwand aus Glasfliesen, weißen Elektrogeräten, Linoleum, Halbinsel und Schrankfronten mit vertiefter Füllung in Grand Rapids
Offene, Zweizeilige, Mittelgroße Klassische Küche mit Unterbauwaschbecken, hellen Holzschränken, Quarzwerkstein-Arbeitsplatte, Küchenrückwand in Grün, Rückwand aus Glasfliesen, weißen Elektrogeräten, Linoleum, Halbinsel und Schrankfronten mit vertiefter Füllung in Grand Rapids
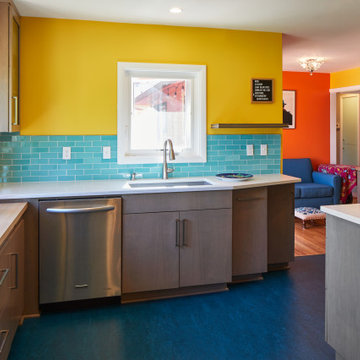
Mittelgroße Retro Wohnküche in L-Form mit Unterbauwaschbecken, flächenbündigen Schrankfronten, hellbraunen Holzschränken, Quarzit-Arbeitsplatte, bunter Rückwand, Rückwand aus Glasfliesen, Küchengeräten aus Edelstahl, Linoleum, Kücheninsel, blauem Boden und weißer Arbeitsplatte in Portland
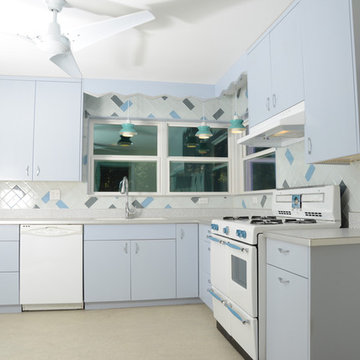
Phillip Marcel http://meghanmeyer.com/
Mittelgroße Mid-Century Wohnküche ohne Insel in U-Form mit integriertem Waschbecken, flächenbündigen Schrankfronten, Laminat-Arbeitsplatte, Rückwand aus Glasfliesen, blauen Schränken, Küchenrückwand in Beige, Linoleum und beigem Boden in Tampa
Mittelgroße Mid-Century Wohnküche ohne Insel in U-Form mit integriertem Waschbecken, flächenbündigen Schrankfronten, Laminat-Arbeitsplatte, Rückwand aus Glasfliesen, blauen Schränken, Küchenrückwand in Beige, Linoleum und beigem Boden in Tampa
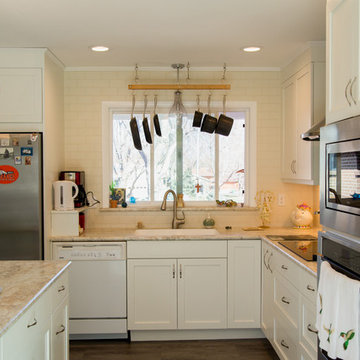
The pot rack was existing, and had to stay. Keeping the cost down, I suggested a laminate counter with an integral Karran sink. Pure Lee Photography
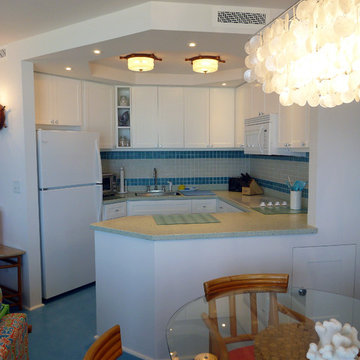
Rene Robert Mueller Architect + Planner
Kleine Maritime Wohnküche ohne Insel in U-Form mit Waschbecken, Schrankfronten mit vertiefter Füllung, weißen Schränken, Speckstein-Arbeitsplatte, Küchenrückwand in Blau, Rückwand aus Glasfliesen, weißen Elektrogeräten und Linoleum in Sonstige
Kleine Maritime Wohnküche ohne Insel in U-Form mit Waschbecken, Schrankfronten mit vertiefter Füllung, weißen Schränken, Speckstein-Arbeitsplatte, Küchenrückwand in Blau, Rückwand aus Glasfliesen, weißen Elektrogeräten und Linoleum in Sonstige
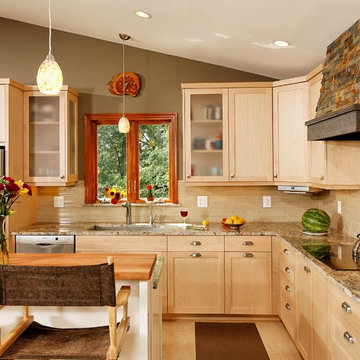
Transitional and Creative Kitchen. Photos by Hadley Photography
Offene, Kleine Rustikale Küche in L-Form mit Unterbauwaschbecken, Schrankfronten im Shaker-Stil, hellen Holzschränken, Granit-Arbeitsplatte, Küchenrückwand in Beige, Rückwand aus Glasfliesen, Küchengeräten aus Edelstahl, Linoleum und Kücheninsel in Washington, D.C.
Offene, Kleine Rustikale Küche in L-Form mit Unterbauwaschbecken, Schrankfronten im Shaker-Stil, hellen Holzschränken, Granit-Arbeitsplatte, Küchenrückwand in Beige, Rückwand aus Glasfliesen, Küchengeräten aus Edelstahl, Linoleum und Kücheninsel in Washington, D.C.
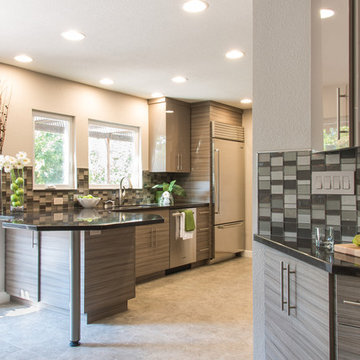
Designer: Kristie Schneider CKBR, UDCP
Photo: CasaMokio (Nate Lewis)
The innovative use of a mocha colored glossy acrylic for the wall cabinets and fascinating grain of the gray composite base cabinets gives both a texture interest and beautiful visual interest throughout the whole space.
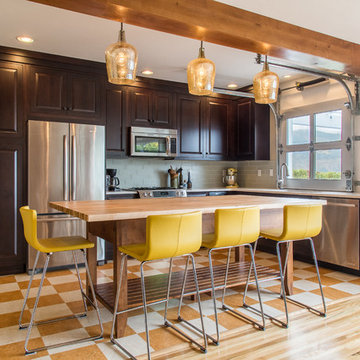
This kitchen is a prime example of beautifully designed functionality. From the spacious maple butcher block island & eating bar to the roll-up pass through window for outdoor entertaining, the space can handle whatever situation the owners throw at it. The Espresso stain on these Medallion cabinets of Cherry wood really anchors the whimsy of the yellow bar stools and the ginger-tone checkerboard Marmoleum floor. Cabinets designed and installed by Allen's Fine Woodworking Cabinetry and Design, Hood River, OR.
Photos by Zach Luellen Photography LLC
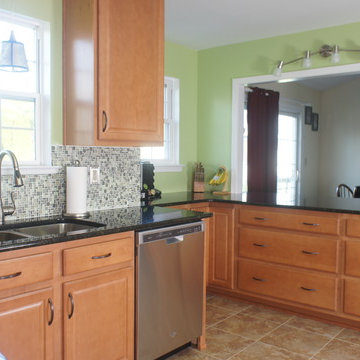
Mr. and Mrs. Daniel Reed in York, PA needed to find a way to add functional space in their kitchen. They had a limited amount of space in their previous kitchen with no room to expand. They also need to stay within their budget. Owner/designer Brandon O'Hanlon designed a way to maximize storage and countertop space and give the Reed's extra space for an eat in option with the addition of a peninsula across their existing pass through. Now, family and friends can join the chef and they have plenty of prep and storage space!
Cabinetry is Armstrong/Echelon Berkshire door style in Maple with Toffee stain. Countertop is Uba Tuba granite. A glass tile mosiac backsplash finishes off the space.
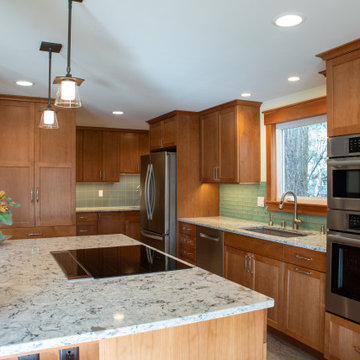
Double the pleasure, double the fun. By removing a demising wall and relocating the electrical panel to the exterior of the house, the kitchen and gained more storage and counter space without revealing the joint occupancy with the laundry facilities. Two or more people can now work in this kitchen which doubles the pleasure and doubles the fun!
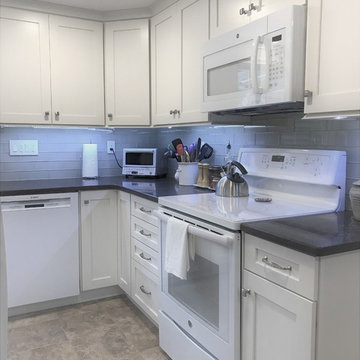
The addition of the recessed lighting as well as the under cabinet lighting brighten up this small space.
Mittelgroße Klassische Wohnküche ohne Insel in L-Form mit Doppelwaschbecken, Schrankfronten im Shaker-Stil, weißen Schränken, Quarzwerkstein-Arbeitsplatte, Küchenrückwand in Beige, Rückwand aus Glasfliesen, weißen Elektrogeräten, Linoleum, braunem Boden und brauner Arbeitsplatte in Bridgeport
Mittelgroße Klassische Wohnküche ohne Insel in L-Form mit Doppelwaschbecken, Schrankfronten im Shaker-Stil, weißen Schränken, Quarzwerkstein-Arbeitsplatte, Küchenrückwand in Beige, Rückwand aus Glasfliesen, weißen Elektrogeräten, Linoleum, braunem Boden und brauner Arbeitsplatte in Bridgeport
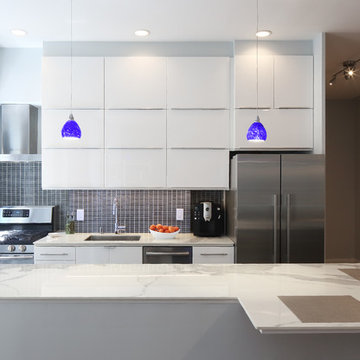
Susan Fisher Photography
This compact Kitchen was opened up to the Living Area to lighten and brighten the apartment. The IKEA cabinets allow for an enormous amount of storage and the porcelain counter tops are low maintenance.
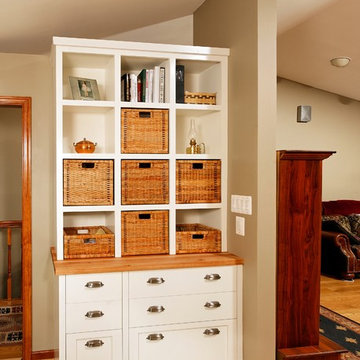
Transitional and Creative Kitchen. Photos by Hadley Photography
Offene, Kleine Urige Küche in L-Form mit Unterbauwaschbecken, Schrankfronten im Shaker-Stil, hellen Holzschränken, Granit-Arbeitsplatte, Küchenrückwand in Beige, Rückwand aus Glasfliesen, Küchengeräten aus Edelstahl, Linoleum und Kücheninsel in Washington, D.C.
Offene, Kleine Urige Küche in L-Form mit Unterbauwaschbecken, Schrankfronten im Shaker-Stil, hellen Holzschränken, Granit-Arbeitsplatte, Küchenrückwand in Beige, Rückwand aus Glasfliesen, Küchengeräten aus Edelstahl, Linoleum und Kücheninsel in Washington, D.C.
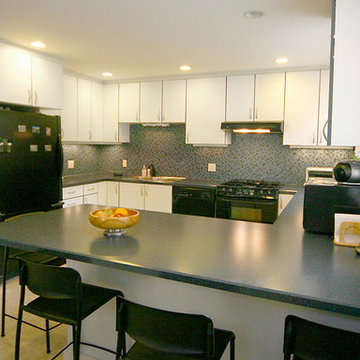
Steve Greenberg
Mittelgroße Moderne Wohnküche in U-Form mit Einbauwaschbecken, flächenbündigen Schrankfronten, weißen Schränken, Laminat-Arbeitsplatte, bunter Rückwand, Rückwand aus Glasfliesen, schwarzen Elektrogeräten, Linoleum und Halbinsel in Boston
Mittelgroße Moderne Wohnküche in U-Form mit Einbauwaschbecken, flächenbündigen Schrankfronten, weißen Schränken, Laminat-Arbeitsplatte, bunter Rückwand, Rückwand aus Glasfliesen, schwarzen Elektrogeräten, Linoleum und Halbinsel in Boston
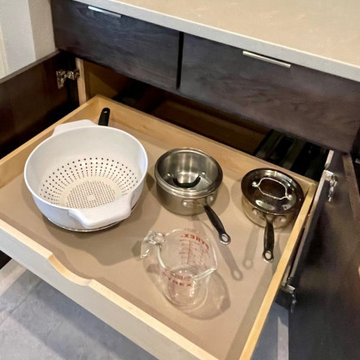
Kleine Moderne Wohnküche in U-Form mit Waschbecken, flächenbündigen Schrankfronten, dunklen Holzschränken, Quarzwerkstein-Arbeitsplatte, Küchenrückwand in Weiß, Rückwand aus Glasfliesen, Küchengeräten aus Edelstahl, Linoleum, Kücheninsel, grauem Boden und weißer Arbeitsplatte in Portland

Mittelgroße Klassische Wohnküche in L-Form mit Doppelwaschbecken, Schrankfronten im Shaker-Stil, weißen Schränken, Quarzit-Arbeitsplatte, Küchenrückwand in Grün, Rückwand aus Glasfliesen, Küchengeräten aus Edelstahl, Linoleum, rotem Boden und schwarzer Arbeitsplatte in Philadelphia
Küchen mit Rückwand aus Glasfliesen und Linoleum Ideen und Design
4