Küchen mit Rückwand aus Glasfliesen und Linoleum Ideen und Design
Suche verfeinern:
Budget
Sortieren nach:Heute beliebt
101 – 120 von 505 Fotos
1 von 3
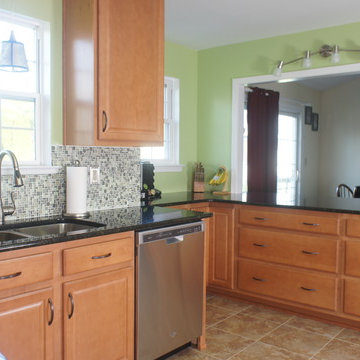
Mr. and Mrs. Daniel Reed in York, PA needed to find a way to add functional space in their kitchen. They had a limited amount of space in their previous kitchen with no room to expand. They also need to stay within their budget. Owner/designer Brandon O'Hanlon designed a way to maximize storage and countertop space and give the Reed's extra space for an eat in option with the addition of a peninsula across their existing pass through. Now, family and friends can join the chef and they have plenty of prep and storage space!
Cabinetry is Armstrong/Echelon Berkshire door style in Maple with Toffee stain. Countertop is Uba Tuba granite. A glass tile mosiac backsplash finishes off the space.
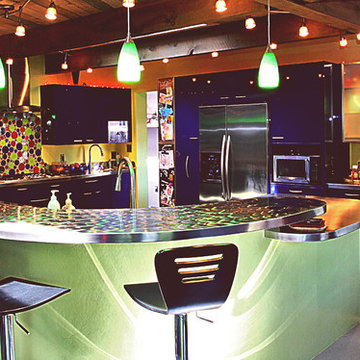
Contemporary Swedish inspired style is our specialty. We always look for new and sustainable materials to create the best product for our customers. We used custom blue swedish design inspired cabinetry, custom glass tile accents, custom stainless steel countertops, and modern hanging lighting to bring the space together.
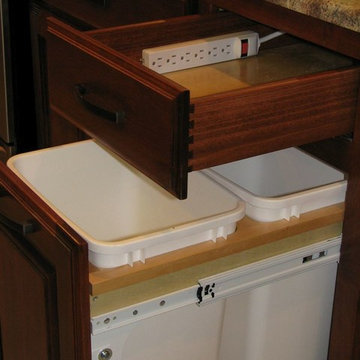
Geschlossene, Mittelgroße Klassische Küche mit Unterbauwaschbecken, profilierten Schrankfronten, roten Schränken, Granit-Arbeitsplatte, Küchenrückwand in Braun, Rückwand aus Glasfliesen, Küchengeräten aus Edelstahl, Linoleum und Kücheninsel in Sonstige
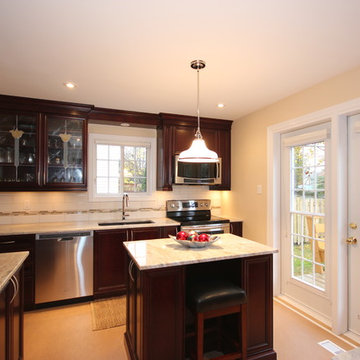
Dark cabinets enables the polished granite countertops to be showcased. There is lots of natural light flooding into this kitchen allowing dark cabinets to work.
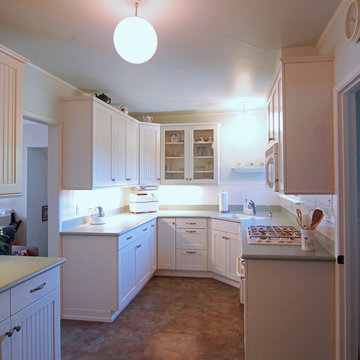
A cottage kitchen always makes me happy -- especially a white one with beadboard! It makes me dream of trips to the country (perhaps Gramma's house) or to the seashore; soft summer days and lazy evenings with family gathered. And for just this reason, a white kitchen remains a classic choice for all -- here its paired with seafoam colored Corian counters, very light aqua paint on the walls and a warm earthy pattern on the linoleum tile floor. Just the best!
Wood-Mode Fine Custom Cabinetry, Brookhaven's Colony Beaded
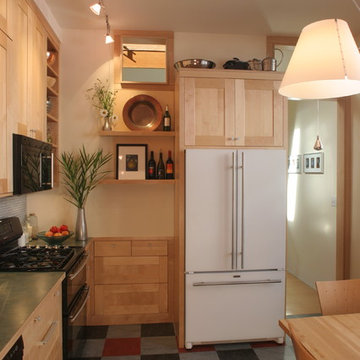
Kitchen Renovation, using a mix of IKEA and custom cabinets in maple and birch.
Geschlossene, Zweizeilige Moderne Küche mit Schrankfronten im Shaker-Stil, hellen Holzschränken, Laminat-Arbeitsplatte, Küchenrückwand in Blau, Rückwand aus Glasfliesen, weißen Elektrogeräten und Linoleum in Portland
Geschlossene, Zweizeilige Moderne Küche mit Schrankfronten im Shaker-Stil, hellen Holzschränken, Laminat-Arbeitsplatte, Küchenrückwand in Blau, Rückwand aus Glasfliesen, weißen Elektrogeräten und Linoleum in Portland
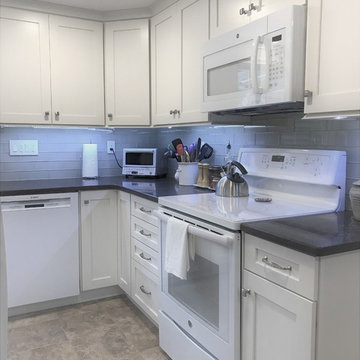
The addition of the recessed lighting as well as the under cabinet lighting brighten up this small space.
Mittelgroße Klassische Wohnküche ohne Insel in L-Form mit Doppelwaschbecken, Schrankfronten im Shaker-Stil, weißen Schränken, Quarzwerkstein-Arbeitsplatte, Küchenrückwand in Beige, Rückwand aus Glasfliesen, weißen Elektrogeräten, Linoleum, braunem Boden und brauner Arbeitsplatte in Bridgeport
Mittelgroße Klassische Wohnküche ohne Insel in L-Form mit Doppelwaschbecken, Schrankfronten im Shaker-Stil, weißen Schränken, Quarzwerkstein-Arbeitsplatte, Küchenrückwand in Beige, Rückwand aus Glasfliesen, weißen Elektrogeräten, Linoleum, braunem Boden und brauner Arbeitsplatte in Bridgeport
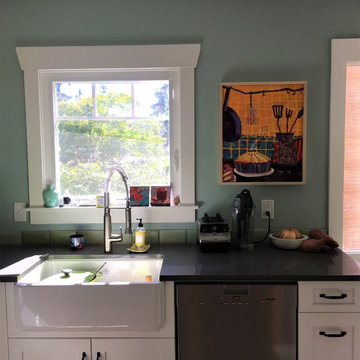
Designer: Tim Moser
Sollera Fine Cabinetry
Whistler door style- Painted in Whale Gray & Iceberg
Geschlossene, Mittelgroße Klassische Küche ohne Insel mit Landhausspüle, Schrankfronten im Shaker-Stil, weißen Schränken, Quarzwerkstein-Arbeitsplatte, Küchenrückwand in Grün, Rückwand aus Glasfliesen, Küchengeräten aus Edelstahl, Linoleum und beigem Boden in Seattle
Geschlossene, Mittelgroße Klassische Küche ohne Insel mit Landhausspüle, Schrankfronten im Shaker-Stil, weißen Schränken, Quarzwerkstein-Arbeitsplatte, Küchenrückwand in Grün, Rückwand aus Glasfliesen, Küchengeräten aus Edelstahl, Linoleum und beigem Boden in Seattle
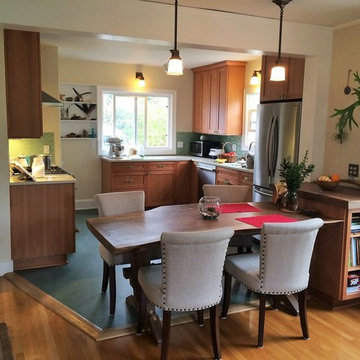
This view of the new kitchen and dining area from the living room shows how the function and storage has improved. The space feels much larger, but no square footage was added to the 750 s.f. cottage. Photo: P.Dilworth
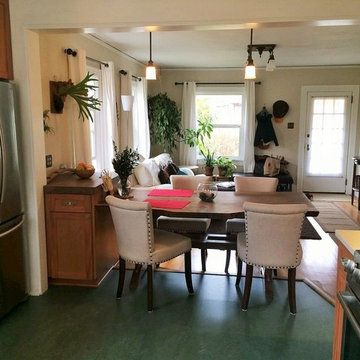
The view to the front door from the newly remodeled kitchen shows just how tiny the space is, but how open and functional it has become. Photo - P.Dilworth
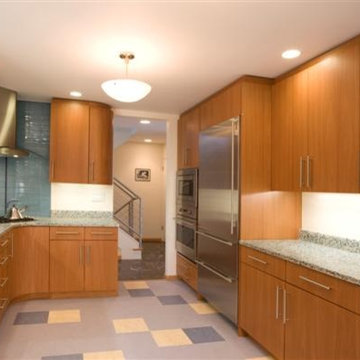
Geschlossene, Große Moderne Küche in U-Form mit Unterbauwaschbecken, Schrankfronten im Shaker-Stil, hellbraunen Holzschränken, Arbeitsplatte aus Recyclingglas, bunter Rückwand, Rückwand aus Glasfliesen, Küchengeräten aus Edelstahl und Linoleum in San Francisco
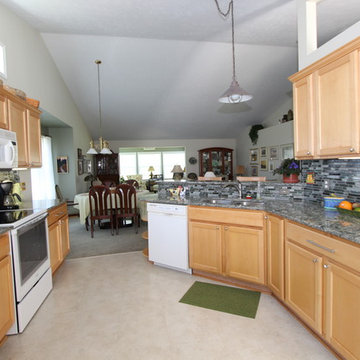
Contractor: Doug Pellegrom Big Lake Tile and Wood
Photography: Alea Paul
Offene, Zweizeilige, Mittelgroße Klassische Küche mit Unterbauwaschbecken, Schrankfronten mit vertiefter Füllung, hellen Holzschränken, Quarzwerkstein-Arbeitsplatte, Küchenrückwand in Grün, Rückwand aus Glasfliesen, weißen Elektrogeräten, Linoleum und Halbinsel in Grand Rapids
Offene, Zweizeilige, Mittelgroße Klassische Küche mit Unterbauwaschbecken, Schrankfronten mit vertiefter Füllung, hellen Holzschränken, Quarzwerkstein-Arbeitsplatte, Küchenrückwand in Grün, Rückwand aus Glasfliesen, weißen Elektrogeräten, Linoleum und Halbinsel in Grand Rapids
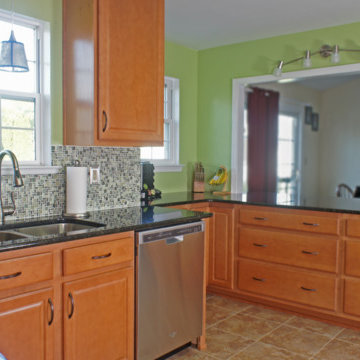
Mr. and Mrs. Daniel Reed in York, PA needed to find a way to add functional space in their kitchen. They had a limited amount of space in their previous kitchen with no room to expand. They also need to stay within their budget. Owner/designer Brandon O'Hanlon designed a way to maximize storage and countertop space and give the Reed's extra space for an eat in option with the addition of a peninsula across their existing pass through. Now, family and friends can join the chef and they have plenty of prep and storage space!
Cabinetry is Armstrong/Echelon Berkshire door style in Maple with Toffee stain. Countertop is Uba Tuba granite. A glass tile mosiac backsplash finishes off the space.
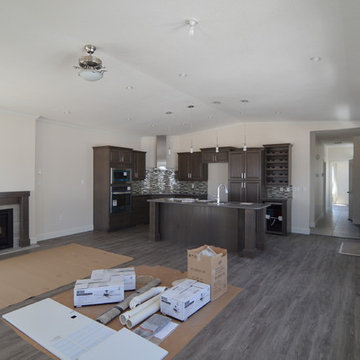
This custom cottage is anything but small. It has a medium sized kitchen with a large quartz topped island. Glass tile backsplash and built in stainless steel appliances finish this cottage nicely. The living room has a built in gas fireplace with mantle and tile surround. All the flooring in the kitchen and living room is vinyl plank flooring.
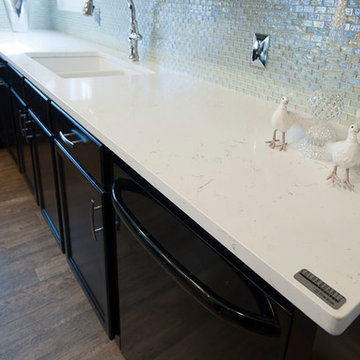
Jeri Norris
Mittelgroße Retro Wohnküche in L-Form mit Unterbauwaschbecken, Schrankfronten mit vertiefter Füllung, dunklen Holzschränken, Quarzwerkstein-Arbeitsplatte, Rückwand aus Glasfliesen, schwarzen Elektrogeräten und Linoleum in Grand Rapids
Mittelgroße Retro Wohnküche in L-Form mit Unterbauwaschbecken, Schrankfronten mit vertiefter Füllung, dunklen Holzschränken, Quarzwerkstein-Arbeitsplatte, Rückwand aus Glasfliesen, schwarzen Elektrogeräten und Linoleum in Grand Rapids
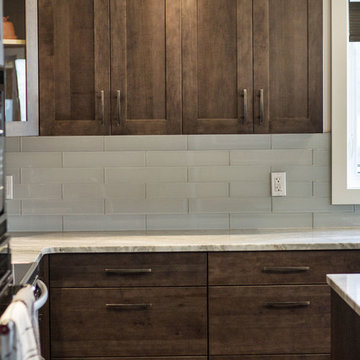
This project included a special request - a standard oven and a built in wall oven. The client and I changed the blue-print of the home to incorporate a large kitchen space for baking and holding classes from time to time. We designed a clean open space together that suited all her storage needs.
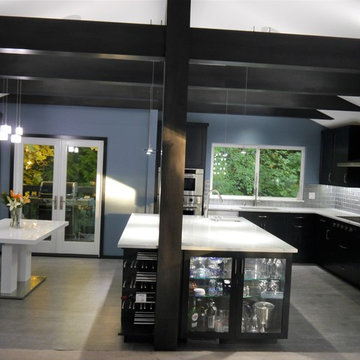
Cabinets are Maple with a dark gray stain in Truffle, uppers in Artesia style and lowers in a slab. Pental countertops in Arezzo polished, Tierra Sol backsplash in Illusion glass mosaic in Palladium, and Armstrong Luxury vinyl tile flooring in Cinder Forest Cosmic Grey.
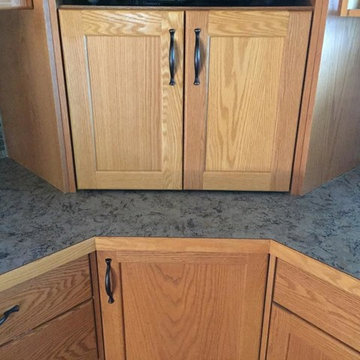
This kitchen was an easy and affordable update with new back splash and new hardware.
A weekend of transformation.
Mittelgroße Moderne Wohnküche in L-Form mit Doppelwaschbecken, Schrankfronten mit vertiefter Füllung, hellbraunen Holzschränken, Laminat-Arbeitsplatte, Küchenrückwand in Weiß, Rückwand aus Glasfliesen, schwarzen Elektrogeräten, Linoleum und Kücheninsel in Calgary
Mittelgroße Moderne Wohnküche in L-Form mit Doppelwaschbecken, Schrankfronten mit vertiefter Füllung, hellbraunen Holzschränken, Laminat-Arbeitsplatte, Küchenrückwand in Weiß, Rückwand aus Glasfliesen, schwarzen Elektrogeräten, Linoleum und Kücheninsel in Calgary
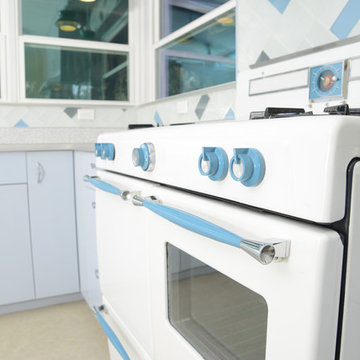
Phillip Marcel http://meghanmeyer.com/
Mittelgroße Retro Wohnküche ohne Insel in U-Form mit integriertem Waschbecken, flächenbündigen Schrankfronten, Laminat-Arbeitsplatte, Rückwand aus Glasfliesen, blauen Schränken, Küchenrückwand in Beige, Linoleum und beigem Boden in Miami
Mittelgroße Retro Wohnküche ohne Insel in U-Form mit integriertem Waschbecken, flächenbündigen Schrankfronten, Laminat-Arbeitsplatte, Rückwand aus Glasfliesen, blauen Schränken, Küchenrückwand in Beige, Linoleum und beigem Boden in Miami
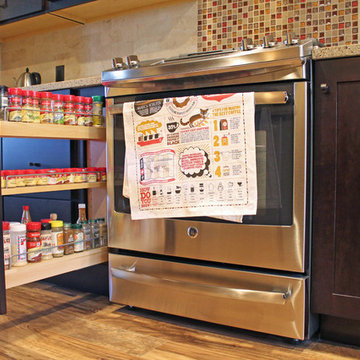
Sam Ferris
Geschlossene, Zweizeilige, Mittelgroße Moderne Küche ohne Insel mit dunklen Holzschränken, Quarzit-Arbeitsplatte, bunter Rückwand, Rückwand aus Glasfliesen, Küchengeräten aus Edelstahl, Linoleum, Unterbauwaschbecken und Schrankfronten mit vertiefter Füllung in Austin
Geschlossene, Zweizeilige, Mittelgroße Moderne Küche ohne Insel mit dunklen Holzschränken, Quarzit-Arbeitsplatte, bunter Rückwand, Rückwand aus Glasfliesen, Küchengeräten aus Edelstahl, Linoleum, Unterbauwaschbecken und Schrankfronten mit vertiefter Füllung in Austin
Küchen mit Rückwand aus Glasfliesen und Linoleum Ideen und Design
6