Küchen mit Rückwand aus Glasfliesen und schwarzen Elektrogeräten Ideen und Design
Suche verfeinern:
Budget
Sortieren nach:Heute beliebt
41 – 60 von 2.891 Fotos
1 von 3
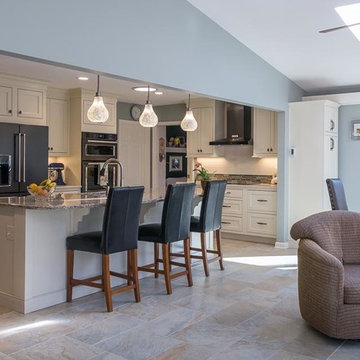
This ranch-style home needed updating. The load bearing wall that had separated the kitchen from the living room was removed to make way for a larger kitchen with a breakfast bar island and new lighting, and bring in the view out the back windows. New, floor-to-ceiling dining room cabinets with a wet bar were added to cover one wall.
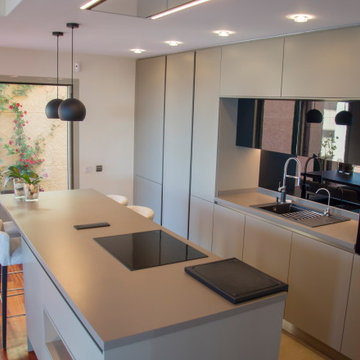
Este cliente posee unas vistas privilegiadas que quería disfrutar también desde su cocina, por ello decidió derribar la pared que la separaba del salón creando un espacio abierto desde el que vemos el mar desde cualquier punto de la estancia. Esta decisión ha sido todo un acierto ya que han ganado en amplitud y luminosidad.
El modelo seleccionado para este proyecto por su alta versatilidad ha sido Ak_Project, junto a un equipamiento de primeras marcas con la más alta tecnología del mercado. No te lo pierdas y obtén inspiración para tu nueva cocina.El mobiliario y la encimera
El mobiliario de Ak_Project de nuestro fabricante Arrital se ha elegido en diferentes acabados, por un lado tenemos el lacado «sand» color Castoro Ottawa en mate, que posee un tacto extra suave y elegante. La apertura de la puerta con el perfil «Step» proporciona un efecto visual minimalista al conjunto. Para generar contraste se ha elegido una laca en negro brillante en los muebles altos, creando un acabado espejo que refleja perfectamente las vistas, potenciando la luminosidad en la estancia. En la encimera tenemos un Dekton modelo Galema en 4 cm de espesor que combina perfectamente con el color de la puerta, obteniendo un sólido efecto monocromo. Sobre la distribución de los muebles, se ha elegido un frente recto con muebles altos y columnas junto a una isla central que es practicable por ambas caras, de manera que podemos estar cocinando y a la vez disfrutando de las vistas al mar. De la isla sale una barra sostenida por una pieza de cristal, que la hace visualmente mucho más ligera, con capacidad de hasta cuatro comensales.
Los electrodomésticos
Para los electrodomésticos nuestro cliente ha confiado en la exclusiva marca Miele, empezando por la inducción en el modelo KM7667FL con 620 mm de ancho y una superficie de inducción total Con@ctivity 3.0. El horno modelo H2860BO está en columna con el microondas modelo M2230SC ambos de Miele en acabado obsidian black. El frigorífico K37672ID y el lavavajillas G5260SCVI, ambos de Miele, están integrados para que la cocina sea más minimalista visualmente. La campana integrada al techo modelo PRF0146248 HIGHLIGHT GLASS de Elica en cristal blanco es potente, silenciosa y discreta, fundiéndose con el techo gracias a su diseño moderno y elegante. Por último, tenemos una pequeña vinoteca en la isla modelo WI156 de la marca Caple.
En la zona de aguas tenemos el fregadero de la maca Blanco modelo Elon XL en color antracita, junto con un grifo de Schock modelo SC-550. Esta cocina cuenta con un triturador de alimentos de la marca SINKY, si quieres saber más sobre las ventajas de tener un triturador en la cocina haz clic aquí. También se han colocado complementos de Cucine Oggi para los interiores y algunos detalles como los enchufes integrados en la encimera de la isla.
¿Te ha gustado este proyecto de cocina con vistas al mar? ¡Déjanos un comentario!
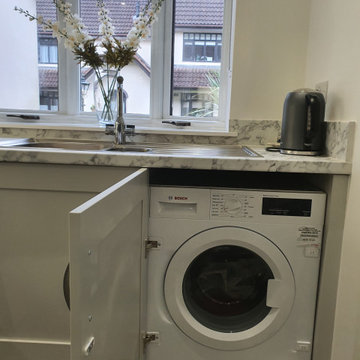
Range: Mornington Shaker
Colour: Dove Grey
Worktops; Duropal
Geschlossene, Kleine Moderne Küche ohne Insel in U-Form mit Doppelwaschbecken, Schrankfronten im Shaker-Stil, grauen Schränken, Laminat-Arbeitsplatte, Küchenrückwand in Grau, Rückwand aus Glasfliesen, schwarzen Elektrogeräten, Laminat, grauem Boden und grauer Arbeitsplatte in West Midlands
Geschlossene, Kleine Moderne Küche ohne Insel in U-Form mit Doppelwaschbecken, Schrankfronten im Shaker-Stil, grauen Schränken, Laminat-Arbeitsplatte, Küchenrückwand in Grau, Rückwand aus Glasfliesen, schwarzen Elektrogeräten, Laminat, grauem Boden und grauer Arbeitsplatte in West Midlands
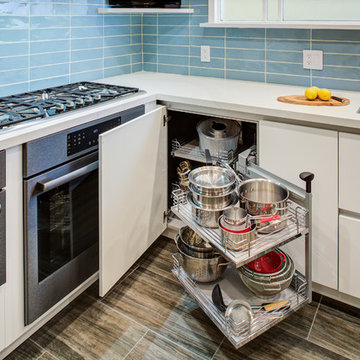
This contemporary kitchen was inspired by the owner wanting a crisp, clean euro-style line with no handles. The White Oak uppers and coffee nook area make for a warmer look than a simple all-white kitchen. Functional space, such as drawers under the sink, hidden garbage and the use of dish drawers were all important to the homeowner. She desired to have a "Hot" area with two ovens, a speed oven, and a traditional oven, with a large cooktop over the main oven. We built a slightly smaller island at a single height, rather than stacked as it was previously to give more walking around space. Finally, a pass through with a quartz top was made to give easy access to the dining area and adds space to the room.
Treve Johnson Photography
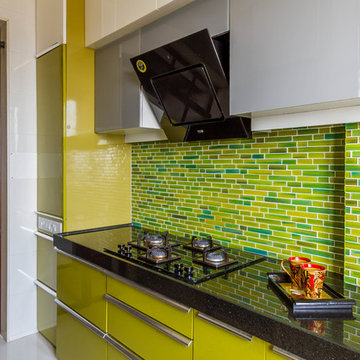
Moderne Küche mit flächenbündigen Schrankfronten, grünen Schränken, Küchenrückwand in Grün, Rückwand aus Glasfliesen, schwarzen Elektrogeräten, weißem Boden und schwarzer Arbeitsplatte in Mumbai

Offene, Einzeilige Retro Küche mit Unterbauwaschbecken, flächenbündigen Schrankfronten, hellbraunen Holzschränken, Quarzit-Arbeitsplatte, Rückwand aus Glasfliesen, schwarzen Elektrogeräten, Kücheninsel und weißer Arbeitsplatte in Austin

What a difference it made to take that wall down! We had to put a large beam in the ceiling and support it in the sides walls with metal columns all the way down to the basement to make this structurally sound.
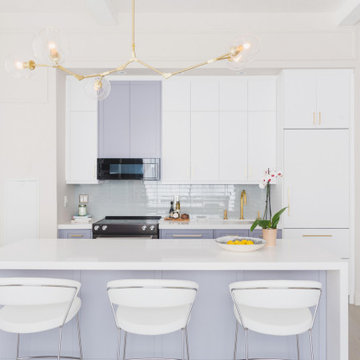
Einzeilige, Kleine Moderne Wohnküche mit Unterbauwaschbecken, flächenbündigen Schrankfronten, grauen Schränken, Quarzwerkstein-Arbeitsplatte, Küchenrückwand in Grau, Rückwand aus Glasfliesen, schwarzen Elektrogeräten, hellem Holzboden, Kücheninsel, grauem Boden und weißer Arbeitsplatte in Toronto
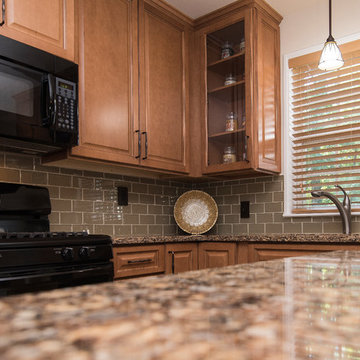
The natural maple wood cabinetry is accentuated with Toffee Stain and Ebony Glaze which is complemented by the beautiful oil bronzed hardware. The arc island offers a perfect seating area to enjoy this traditional American style kitchen.
Cabinetry: Echelon, Maple- Toffee Ebony Glazed
Hardware: Jeffrey Alexander, Durham- Oil Rubbed Bronze
Countertop: Cambria, Canterbury
Sink: Allora, Single bowl
Backsplash: American Olean, Oxford Tan
Cabinet Accessories: Deluxe roll-outs, Corner Super Susan
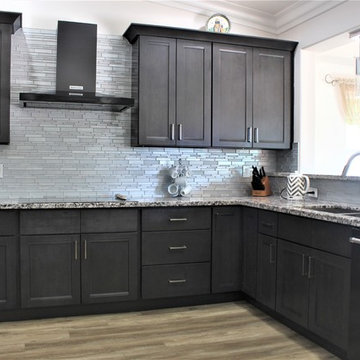
Offene, Große Moderne Küche ohne Insel in U-Form mit Unterbauwaschbecken, Schrankfronten im Shaker-Stil, grauen Schränken, Granit-Arbeitsplatte, Küchenrückwand in Grau, Rückwand aus Glasfliesen, schwarzen Elektrogeräten, hellem Holzboden und beigem Boden in Sacramento
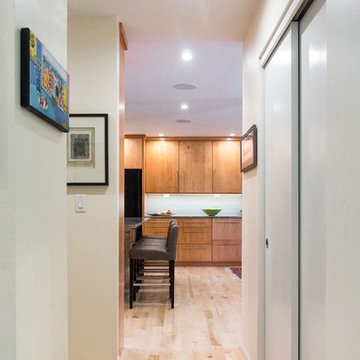
Cesar Martinez
Offene, Mittelgroße Moderne Küche in U-Form mit Unterbauwaschbecken, flächenbündigen Schrankfronten, hellbraunen Holzschränken, Granit-Arbeitsplatte, Küchenrückwand in Grün, Rückwand aus Glasfliesen, schwarzen Elektrogeräten, hellem Holzboden und Kücheninsel in Boise
Offene, Mittelgroße Moderne Küche in U-Form mit Unterbauwaschbecken, flächenbündigen Schrankfronten, hellbraunen Holzschränken, Granit-Arbeitsplatte, Küchenrückwand in Grün, Rückwand aus Glasfliesen, schwarzen Elektrogeräten, hellem Holzboden und Kücheninsel in Boise
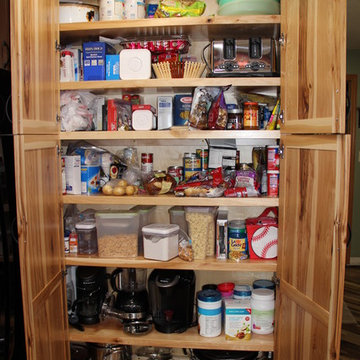
Backwoods Designs LLC
Große Rustikale Wohnküche ohne Insel in L-Form mit Unterbauwaschbecken, flächenbündigen Schrankfronten, hellen Holzschränken, Quarzwerkstein-Arbeitsplatte, Küchenrückwand in Schwarz, Rückwand aus Glasfliesen, schwarzen Elektrogeräten und braunem Holzboden in Minneapolis
Große Rustikale Wohnküche ohne Insel in L-Form mit Unterbauwaschbecken, flächenbündigen Schrankfronten, hellen Holzschränken, Quarzwerkstein-Arbeitsplatte, Küchenrückwand in Schwarz, Rückwand aus Glasfliesen, schwarzen Elektrogeräten und braunem Holzboden in Minneapolis
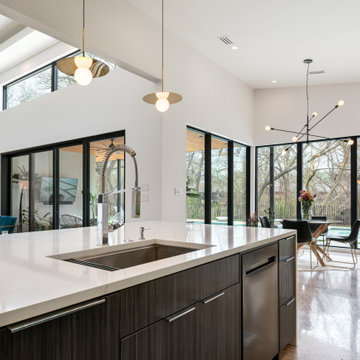
Offene Moderne Küche in L-Form mit Unterbauwaschbecken, flächenbündigen Schrankfronten, hellbraunen Holzschränken, Quarzwerkstein-Arbeitsplatte, Küchenrückwand in Grün, Rückwand aus Glasfliesen, schwarzen Elektrogeräten, Betonboden, Kücheninsel, grauem Boden und weißer Arbeitsplatte in Dallas
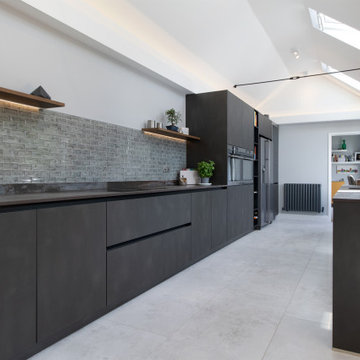
Targa door, finger print proof paint, handless kitchen design. The bora classic with Dekton worktop completes the design.
Geschlossene, Zweizeilige, Mittelgroße Moderne Küche ohne Insel mit integriertem Waschbecken, flächenbündigen Schrankfronten, schwarzen Schränken, Quarzwerkstein-Arbeitsplatte, Küchenrückwand in Blau, Rückwand aus Glasfliesen, schwarzen Elektrogeräten, Porzellan-Bodenfliesen, weißem Boden und bunter Arbeitsplatte in Cardiff
Geschlossene, Zweizeilige, Mittelgroße Moderne Küche ohne Insel mit integriertem Waschbecken, flächenbündigen Schrankfronten, schwarzen Schränken, Quarzwerkstein-Arbeitsplatte, Küchenrückwand in Blau, Rückwand aus Glasfliesen, schwarzen Elektrogeräten, Porzellan-Bodenfliesen, weißem Boden und bunter Arbeitsplatte in Cardiff
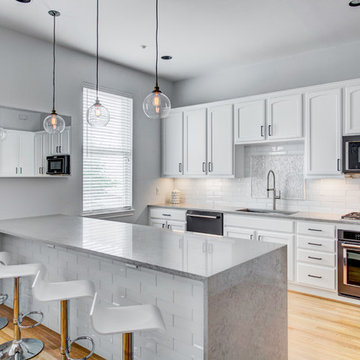
Before we remodeled this space, the kitchen cabinetry had a deep-dark stain, standard builder finishes, and could use a little makeover. Overall, the space lacked excitement, finesse, and good layout. So, in order to maximize the space to its full potential, we incorporated a new kitchen island which would give the space more storage, counter space, and we could include a wine unit! Win-win! Plus, the existing cabinetry on the perimeter was in great condition, so we could refinish those and have a little more fun with the other finishes of the space. Want to see what we did? Take a look below!
Cabinetry
As mentioned above, the cabinetry on the perimeter was refinished with white paint. The new island we installed cabinetry from WWWoods Shiloh, with a Heritage door style, and a finish of Arctic paint.
Countertops
The countertops feature a beautiful 3 cm Caesarstone Quartz in Symphony Grey. We also incorporated a waterfall on the edge, adding that extra element of design.
Backsplash
From the Glazzio Gemstone Series, we installed a Glacier Onyx 3” x 12” as the main backsplash tile and on the backside of the island. As a picture frame over the sink, we installed a Daltile Contempo White Polished marble pencil rail, with a Daltile Carrara White 1”x random marble Mosaic inside the frame.
Fixtures
From Blanco we have installed a Quatrus R0 Super Single Bowl sink, and a BLANCOCULINA semiprofessional kitchen faucet in satin nickel. The hardware cabinetry is the It Pull in Modern Bronze from Atlas.
Flooring
The new flooring is a hardwood oak, that’s been sanded and finished.

Offene, Zweizeilige, Geräumige Moderne Küche mit Doppelwaschbecken, flächenbündigen Schrankfronten, Arbeitsplatte aus Holz, Küchenrückwand in Weiß, Rückwand aus Glasfliesen, brauner Arbeitsplatte, schwarzen Schränken, schwarzen Elektrogeräten, Halbinsel und grauem Boden in Sonstige
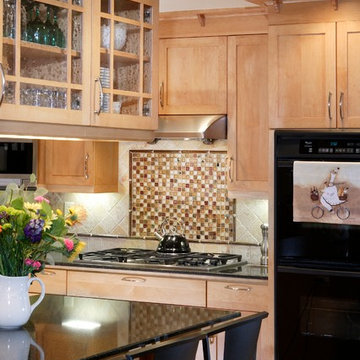
-Cabinets by Canyon Creek
-Dave Adams Photographer
Offene, Große Klassische Küche in L-Form mit Doppelwaschbecken, Schrankfronten im Shaker-Stil, hellen Holzschränken, Granit-Arbeitsplatte, Küchenrückwand in Beige, Rückwand aus Glasfliesen, schwarzen Elektrogeräten, Keramikboden und Kücheninsel in Sacramento
Offene, Große Klassische Küche in L-Form mit Doppelwaschbecken, Schrankfronten im Shaker-Stil, hellen Holzschränken, Granit-Arbeitsplatte, Küchenrückwand in Beige, Rückwand aus Glasfliesen, schwarzen Elektrogeräten, Keramikboden und Kücheninsel in Sacramento

Geschlossene, Mittelgroße Moderne Küche in L-Form mit Unterbauwaschbecken, flächenbündigen Schrankfronten, hellbraunen Holzschränken, Mineralwerkstoff-Arbeitsplatte, Küchenrückwand in Weiß, Rückwand aus Glasfliesen, Porzellan-Bodenfliesen, beigem Boden, weißer Arbeitsplatte, schwarzen Elektrogeräten und Halbinsel in Sankt Petersburg

Scott Fredrick Photography
Mittelgroße Rustikale Wohnküche in U-Form mit Unterbauwaschbecken, Schrankfronten im Shaker-Stil, hellen Holzschränken, Granit-Arbeitsplatte, Rückwand aus Glasfliesen, Küchenrückwand in Grau, schwarzen Elektrogeräten, Linoleum und Halbinsel in Philadelphia
Mittelgroße Rustikale Wohnküche in U-Form mit Unterbauwaschbecken, Schrankfronten im Shaker-Stil, hellen Holzschränken, Granit-Arbeitsplatte, Rückwand aus Glasfliesen, Küchenrückwand in Grau, schwarzen Elektrogeräten, Linoleum und Halbinsel in Philadelphia
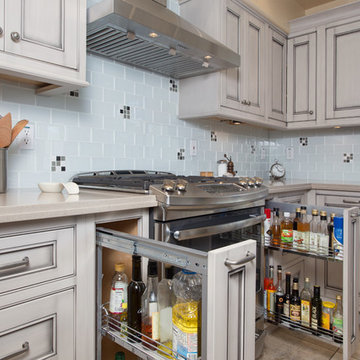
Ryan Wilson Photography
Offene, Große Klassische Küche in L-Form mit Unterbauwaschbecken, Kassettenfronten, grauen Schränken, Quarzwerkstein-Arbeitsplatte, Küchenrückwand in Weiß, Rückwand aus Glasfliesen, schwarzen Elektrogeräten, Keramikboden und Kücheninsel in Phoenix
Offene, Große Klassische Küche in L-Form mit Unterbauwaschbecken, Kassettenfronten, grauen Schränken, Quarzwerkstein-Arbeitsplatte, Küchenrückwand in Weiß, Rückwand aus Glasfliesen, schwarzen Elektrogeräten, Keramikboden und Kücheninsel in Phoenix
Küchen mit Rückwand aus Glasfliesen und schwarzen Elektrogeräten Ideen und Design
3