Küchen mit Rückwand aus Keramikfliesen und freigelegten Dachbalken Ideen und Design
Suche verfeinern:
Budget
Sortieren nach:Heute beliebt
81 – 100 von 2.669 Fotos
1 von 3
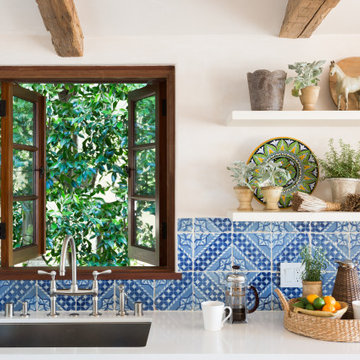
Kitchen with Vaulted Truss and Bean Ceiling open to Dinning Room
Mittelgroße Mediterrane Wohnküche in U-Form mit Unterbauwaschbecken, Kassettenfronten, beigen Schränken, Marmor-Arbeitsplatte, Küchenrückwand in Blau, Rückwand aus Keramikfliesen, Küchengeräten aus Edelstahl, hellem Holzboden, Kücheninsel, beigem Boden, blauer Arbeitsplatte und freigelegten Dachbalken in Los Angeles
Mittelgroße Mediterrane Wohnküche in U-Form mit Unterbauwaschbecken, Kassettenfronten, beigen Schränken, Marmor-Arbeitsplatte, Küchenrückwand in Blau, Rückwand aus Keramikfliesen, Küchengeräten aus Edelstahl, hellem Holzboden, Kücheninsel, beigem Boden, blauer Arbeitsplatte und freigelegten Dachbalken in Los Angeles

Offene, Kleine Landhaus Küche ohne Insel in L-Form mit Unterbauwaschbecken, Schrankfronten mit vertiefter Füllung, weißen Schränken, Arbeitsplatte aus Holz, bunter Rückwand, Rückwand aus Keramikfliesen, Küchengeräten aus Edelstahl, gebeiztem Holzboden, beigem Boden, oranger Arbeitsplatte und freigelegten Dachbalken in Sonstige
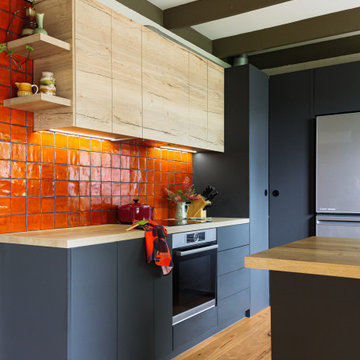
Contemporary Retro Kitchen
Mittelgroße Moderne Wohnküche in U-Form mit Doppelwaschbecken, flächenbündigen Schrankfronten, Laminat-Arbeitsplatte, Küchenrückwand in Orange, Rückwand aus Keramikfliesen, schwarzen Elektrogeräten, braunem Holzboden, Halbinsel und freigelegten Dachbalken in Melbourne
Mittelgroße Moderne Wohnküche in U-Form mit Doppelwaschbecken, flächenbündigen Schrankfronten, Laminat-Arbeitsplatte, Küchenrückwand in Orange, Rückwand aus Keramikfliesen, schwarzen Elektrogeräten, braunem Holzboden, Halbinsel und freigelegten Dachbalken in Melbourne
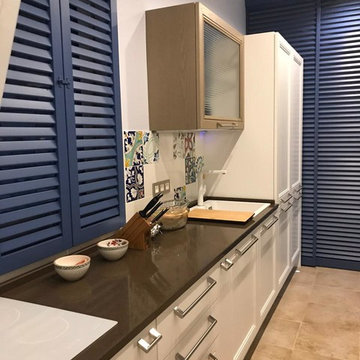
Geschlossene, Zweizeilige, Mittelgroße Maritime Küche ohne Insel mit Einbauwaschbecken, Schrankfronten mit vertiefter Füllung, weißen Schränken, Mineralwerkstoff-Arbeitsplatte, bunter Rückwand, Rückwand aus Keramikfliesen, Porzellan-Bodenfliesen, beigem Boden, brauner Arbeitsplatte und freigelegten Dachbalken in Sonstige
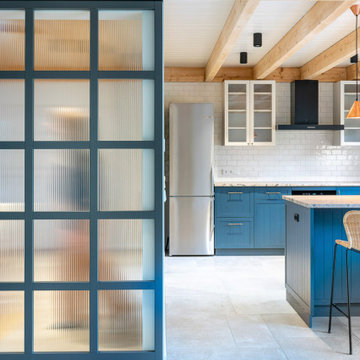
Küche im Landhausstil mit Marmorplatte
Offene, Große Country Küche in U-Form mit Landhausspüle, Kassettenfronten, blauen Schränken, Marmor-Arbeitsplatte, Küchenrückwand in Weiß, Rückwand aus Keramikfliesen, Keramikboden, Kücheninsel, grauem Boden, beiger Arbeitsplatte und freigelegten Dachbalken in München
Offene, Große Country Küche in U-Form mit Landhausspüle, Kassettenfronten, blauen Schränken, Marmor-Arbeitsplatte, Küchenrückwand in Weiß, Rückwand aus Keramikfliesen, Keramikboden, Kücheninsel, grauem Boden, beiger Arbeitsplatte und freigelegten Dachbalken in München
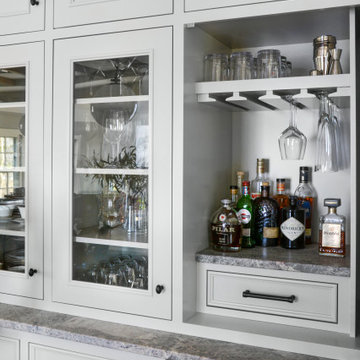
Perfect for cocktail hour or dinner parties, this built-in pocket bar is always at the ready for elegant entertaining. Set near this kitchen's second island, it becomes a natural place to gather, mix drinks, and spend time with friends at a party.
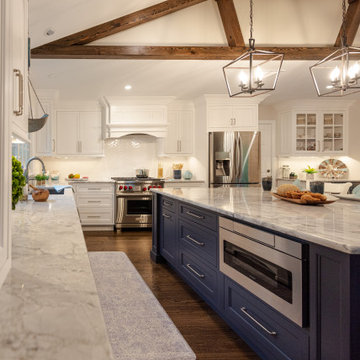
Cranbury Design recently completed a remodel for a New Jersey family whose late 1980s kitchen left a lot to be desired: black countertops with wood stained cabinets, aged appliances, an odd shaped island that lacked counter space and storage, and the need to open the space up for better flow and function.
Today, the homeowners are enjoying an entirely new space that accommodates their whole family. The kitchen and family room have been redesigned, with bright-white inset cabinets and a stunning navy blue island that has plenty of room for serving and seating. The appliances have been replaced with new stainless steel pro versions, and a custom wood hood takes center stage over the newly relocated cook top and oven. Wood beams added to the ceiling emphasize the architectural lines in the room, and a newly designed beverage area offers more storage just off the immediate kitchen.

david marlowe
Große Mediterrane Wohnküche in L-Form mit Einbauwaschbecken, Schrankfronten im Shaker-Stil, hellbraunen Holzschränken, Granit-Arbeitsplatte, bunter Rückwand, Rückwand aus Keramikfliesen, Küchengeräten aus Edelstahl, Keramikboden, Kücheninsel, braunem Boden, bunter Arbeitsplatte, freigelegten Dachbalken und kleiner Kücheninsel in Albuquerque
Große Mediterrane Wohnküche in L-Form mit Einbauwaschbecken, Schrankfronten im Shaker-Stil, hellbraunen Holzschränken, Granit-Arbeitsplatte, bunter Rückwand, Rückwand aus Keramikfliesen, Küchengeräten aus Edelstahl, Keramikboden, Kücheninsel, braunem Boden, bunter Arbeitsplatte, freigelegten Dachbalken und kleiner Kücheninsel in Albuquerque
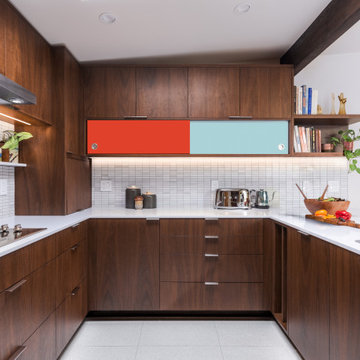
Mittelgroße Retro Wohnküche in U-Form mit Waschbecken, flächenbündigen Schrankfronten, dunklen Holzschränken, Quarzwerkstein-Arbeitsplatte, Küchenrückwand in Weiß, Rückwand aus Keramikfliesen, Küchengeräten aus Edelstahl, Porzellan-Bodenfliesen, Halbinsel, weißem Boden, weißer Arbeitsplatte und freigelegten Dachbalken in Sacramento
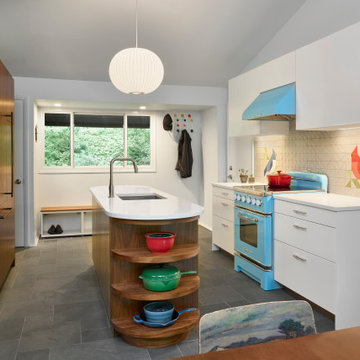
Retro Küche mit Unterbauwaschbecken, flächenbündigen Schrankfronten, braunen Schränken, Quarzwerkstein-Arbeitsplatte, bunter Rückwand, Rückwand aus Keramikfliesen, bunten Elektrogeräten, Schieferboden, Kücheninsel, grauem Boden, weißer Arbeitsplatte und freigelegten Dachbalken in Philadelphia

Neil Kelly Design Consultant Amanda Sava worked closely with her client to remodel the kitchen in a 1910s Victorian home in the heart of Seattle. By incorporating original, reused, and sustainable materials they created an eclectic space that is both modern and respective to the home's era. Design features include dark navy blue cabinets with vintage brass hardware, marble countertops, reclaimed flooring, a vintage drop-in sink, large high-end appliances, decorative open shelving, and an eye catching light fixture.

This modern transitional home boasts an elegant kitchen that looks onto a large informal living room and shares space with the dining room and butler's pantry. Senior designer, Ayca, selected design elements that flow throughout the entire space to create a dynamic kitchen. The result is a perfect mix of industrial and organic materials, including a leathered quartzite countertop for the island with an unusual single-sided waterfall edge. The honed soapstone perimeter countertops complement the marble fireplace of the living room. A custom zinc vent hood, burnished brass mesh cabinet fronts, and leather finish slabs contrast against the dark wood floors, ceiling, and upper beams. Organic elements of the dining room chandelier and grey-white walls add softness to space when combined with the influence of crisp natural light. A chic color palette of warm neutrals, greys, blacks, and hints of metallics seep from the open-facing kitchen into the neighboring rooms, creating a design that is striking, modern, and cohesive.

A chef's dream! This Tiverton kitchen boasts pro appliances, custom green cabinetry, and two butcher block top island with ample amounts of storage. We added a small addition to create a brick oven and more room for entertaining!
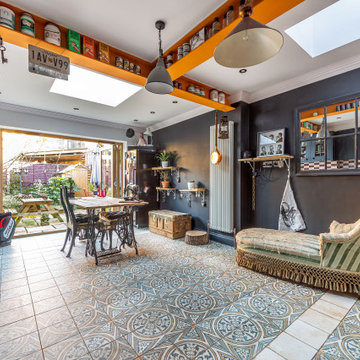
Einzeilige Stilmix Wohnküche ohne Insel mit Landhausspüle, Schrankfronten im Shaker-Stil, grauen Schränken, Arbeitsplatte aus Holz, bunter Rückwand, Rückwand aus Keramikfliesen, schwarzen Elektrogeräten, Porzellan-Bodenfliesen, buntem Boden und freigelegten Dachbalken in London
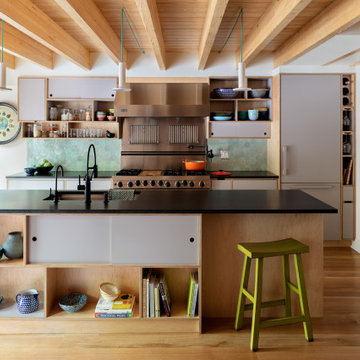
Einzeilige Klassische Wohnküche mit Unterbauwaschbecken, flächenbündigen Schrankfronten, grauen Schränken, Quarzwerkstein-Arbeitsplatte, Rückwand aus Keramikfliesen, Elektrogeräten mit Frontblende, braunem Holzboden, Kücheninsel, braunem Boden, schwarzer Arbeitsplatte, freigelegten Dachbalken und Küchenrückwand in Grün in Washington, D.C.
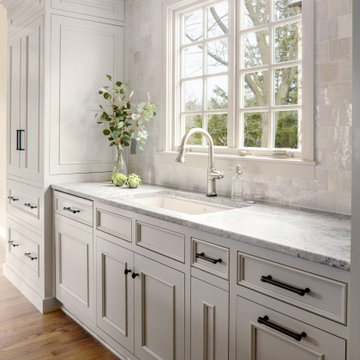
This picturesque 1937 home features an abundance of woodwork, tile, and original architectural detail throughout the home. When it came time to replace the kitchen the owners wanted a design that allowed all the features of a modern kitchen while staying true to the style of the home. Handmade Cle tile, in an offset pattern, brightens the space and lends authenticity.
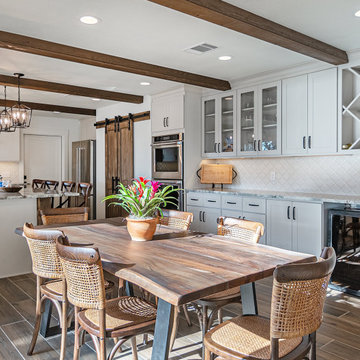
1960s lake home renovated for next generation owners introducing abundant natural lighting, modern finishes, and energy efficiency throughout the design. Kitchen/Dining Room enlarged for better flow and family gathering.

Offene, Einzeilige, Große Maritime Küche mit Landhausspüle, Schrankfronten mit vertiefter Füllung, weißen Schränken, Granit-Arbeitsplatte, Küchenrückwand in Grau, Rückwand aus Keramikfliesen, weißen Elektrogeräten, gebeiztem Holzboden, Kücheninsel, beigem Boden, grauer Arbeitsplatte und freigelegten Dachbalken in Sonstige
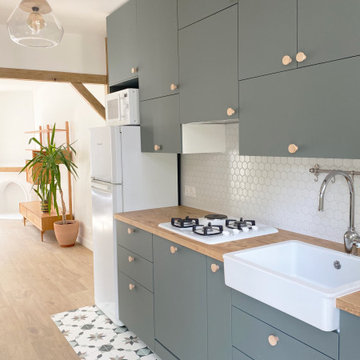
Cuisine traditionnel et contemporaine à la fois.
Représentation du style Transitionnel.
Mittelgroße, Offene, Zweizeilige Moderne Küche mit Waschbecken, Kassettenfronten, grünen Schränken, Arbeitsplatte aus Holz, Küchenrückwand in Weiß, Rückwand aus Keramikfliesen, Elektrogeräten mit Frontblende, hellem Holzboden, braunem Boden, brauner Arbeitsplatte und freigelegten Dachbalken in Paris
Mittelgroße, Offene, Zweizeilige Moderne Küche mit Waschbecken, Kassettenfronten, grünen Schränken, Arbeitsplatte aus Holz, Küchenrückwand in Weiß, Rückwand aus Keramikfliesen, Elektrogeräten mit Frontblende, hellem Holzboden, braunem Boden, brauner Arbeitsplatte und freigelegten Dachbalken in Paris
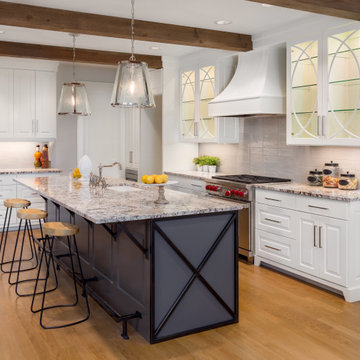
Große Moderne Wohnküche in L-Form mit Unterbauwaschbecken, Schrankfronten im Shaker-Stil, weißen Schränken, Granit-Arbeitsplatte, Küchenrückwand in Beige, Rückwand aus Keramikfliesen, Küchengeräten aus Edelstahl, Kücheninsel, beigem Boden, grauer Arbeitsplatte und freigelegten Dachbalken in San Francisco
Küchen mit Rückwand aus Keramikfliesen und freigelegten Dachbalken Ideen und Design
5