Küchen mit Rückwand aus Keramikfliesen und freigelegten Dachbalken Ideen und Design
Suche verfeinern:
Budget
Sortieren nach:Heute beliebt
101 – 120 von 2.669 Fotos
1 von 3

Open architecture with exposed beams and wood ceiling create a natural indoor/outdoor ambiance in this midcentury remodel. The kitchen has a bold hexagon tile backsplash and floating shelves with a vitage feel.
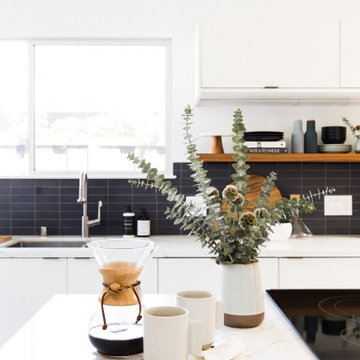
We had a tight timeline to turn a dark, outdated kitchen into a modern, family-friendly space that could function as the hub of the home. We enlarged the footprint of the kitchen by changing the orientation and adding an island for better circulation. We swapped out old tile flooring for durable luxury vinyl tiles, dark wood panels for fresh drywall, outdated cabinets with modern Semihandmade ones, and added brand new appliances. We made it modern and warm by adding matte tiles from Heath, new light fixtures, and an open shelf of beautiful ceramics in cool neutrals.

Mittelgroße Moderne Wohnküche ohne Insel in U-Form mit Waschbecken, flächenbündigen Schrankfronten, braunen Schränken, Arbeitsplatte aus Fliesen, Küchenrückwand in Braun, Rückwand aus Keramikfliesen, Küchengeräten aus Edelstahl, hellem Holzboden, braunem Boden, schwarzer Arbeitsplatte und freigelegten Dachbalken in Sydney

Our clients raised three children with a small galley kitchen and equally small eating area. The kitchen remodel was always a thought, but time and money was limited. Two children have since moved, married, and have their own children. Their needs for a larger more functional entertaining kitchen became a necessity. They wanted the ability to have the entire family together simultaneously. Our clients stated the new kitchen has met their every desire and even more than ever imagined.
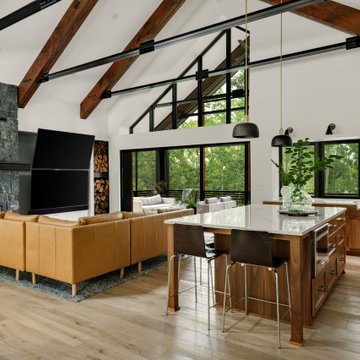
Spacecrafting
Offene, Große Moderne Küche in U-Form mit Unterbauwaschbecken, Quarzwerkstein-Arbeitsplatte, Rückwand aus Keramikfliesen, Küchengeräten aus Edelstahl, Kücheninsel, weißer Arbeitsplatte, freigelegten Dachbalken, Schrankfronten im Shaker-Stil, hellbraunen Holzschränken, Küchenrückwand in Weiß, hellem Holzboden und beigem Boden in Minneapolis
Offene, Große Moderne Küche in U-Form mit Unterbauwaschbecken, Quarzwerkstein-Arbeitsplatte, Rückwand aus Keramikfliesen, Küchengeräten aus Edelstahl, Kücheninsel, weißer Arbeitsplatte, freigelegten Dachbalken, Schrankfronten im Shaker-Stil, hellbraunen Holzschränken, Küchenrückwand in Weiß, hellem Holzboden und beigem Boden in Minneapolis
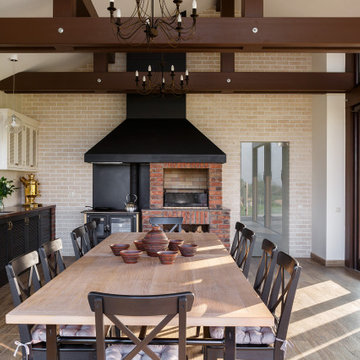
Einzeilige, Mittelgroße Moderne Wohnküche ohne Insel mit Unterbauwaschbecken, unterschiedlichen Schrankstilen, unterschiedlichen Schrankfarben, Quarzwerkstein-Arbeitsplatte, Küchenrückwand in Beige, Rückwand aus Keramikfliesen, schwarzen Elektrogeräten, Porzellan-Bodenfliesen, braunem Boden, brauner Arbeitsplatte und freigelegten Dachbalken in Sankt Petersburg
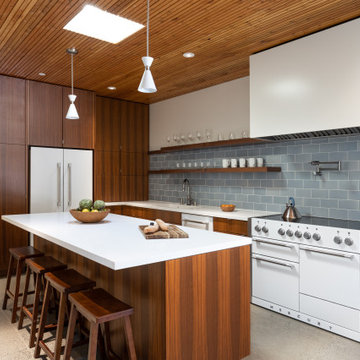
View of new kitchen & island with flush panel wood cabinets & white solid surface countertops.
Zweizeilige Moderne Wohnküche mit hellbraunen Holzschränken, Mineralwerkstoff-Arbeitsplatte, Rückwand aus Keramikfliesen, weißer Arbeitsplatte, flächenbündigen Schrankfronten, Küchenrückwand in Blau, weißen Elektrogeräten, Betonboden, Kücheninsel, grauem Boden und freigelegten Dachbalken in San Francisco
Zweizeilige Moderne Wohnküche mit hellbraunen Holzschränken, Mineralwerkstoff-Arbeitsplatte, Rückwand aus Keramikfliesen, weißer Arbeitsplatte, flächenbündigen Schrankfronten, Küchenrückwand in Blau, weißen Elektrogeräten, Betonboden, Kücheninsel, grauem Boden und freigelegten Dachbalken in San Francisco
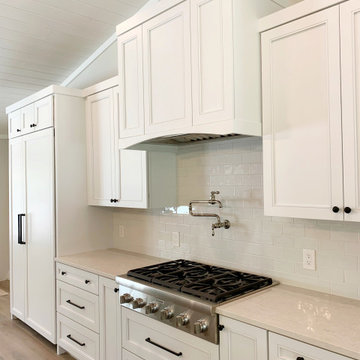
Beaded shaker cabinets in an all white kitchen
Offene, Große Klassische Küche mit Schrankfronten im Shaker-Stil, weißen Schränken, Quarzwerkstein-Arbeitsplatte, Küchenrückwand in Weiß, Rückwand aus Keramikfliesen, Elektrogeräten mit Frontblende, braunem Holzboden, Kücheninsel, beigem Boden, beiger Arbeitsplatte und freigelegten Dachbalken in Cincinnati
Offene, Große Klassische Küche mit Schrankfronten im Shaker-Stil, weißen Schränken, Quarzwerkstein-Arbeitsplatte, Küchenrückwand in Weiß, Rückwand aus Keramikfliesen, Elektrogeräten mit Frontblende, braunem Holzboden, Kücheninsel, beigem Boden, beiger Arbeitsplatte und freigelegten Dachbalken in Cincinnati
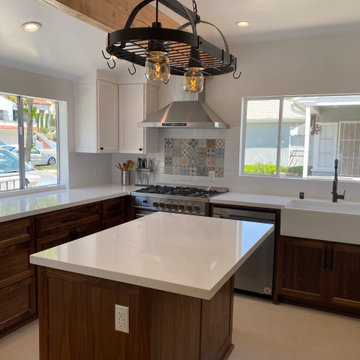
Modern Spanish Kitchen Remodel
Mittelgroße Mediterrane Wohnküche in U-Form mit Landhausspüle, Schrankfronten im Shaker-Stil, Quarzwerkstein-Arbeitsplatte, Rückwand aus Keramikfliesen, Küchengeräten aus Edelstahl, Keramikboden, Kücheninsel, beigem Boden, weißer Arbeitsplatte, freigelegten Dachbalken, kleiner Kücheninsel und hellbraunen Holzschränken in Los Angeles
Mittelgroße Mediterrane Wohnküche in U-Form mit Landhausspüle, Schrankfronten im Shaker-Stil, Quarzwerkstein-Arbeitsplatte, Rückwand aus Keramikfliesen, Küchengeräten aus Edelstahl, Keramikboden, Kücheninsel, beigem Boden, weißer Arbeitsplatte, freigelegten Dachbalken, kleiner Kücheninsel und hellbraunen Holzschränken in Los Angeles

This coastal home is located in Carlsbad, California! With some remodeling and vision this home was transformed into a peaceful retreat. The remodel features an open concept floor plan with the living room flowing into the dining room and kitchen. The kitchen is made gorgeous by its custom cabinetry with a flush mount ceiling vent. The dining room and living room are kept open and bright with a soft home furnishing for a modern beach home. The beams on ceiling in the family room and living room are an eye-catcher in a room that leads to a patio with canyon views and a stunning outdoor space!
Design by Signature Designs Kitchen Bath
Contractor ADR Design & Remodel
Photos by San Diego Interior Photography

Große Klassische Wohnküche in L-Form mit Landhausspüle, flächenbündigen Schrankfronten, beigen Schränken, Granit-Arbeitsplatte, Küchenrückwand in Weiß, Rückwand aus Keramikfliesen, Küchengeräten aus Edelstahl, dunklem Holzboden, Kücheninsel, braunem Boden, schwarzer Arbeitsplatte und freigelegten Dachbalken in Charlotte
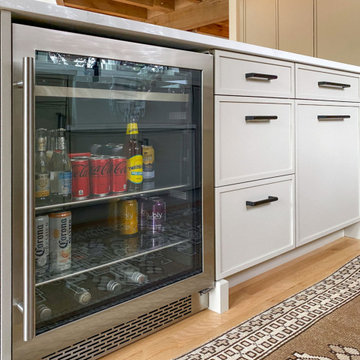
Kitchen design and full gut remodel in post and beam kitchen. New layout to improve functionality and flow, with center kitchen island, tall pantry storage cabinet, soft gray-beige shaker-style cabinets (Benjamin Moore Revere Pewter), quartz countertop, stacked subway tile backsplash, metal mesh cabinet fronts, Thermador range and hood vent, paneled refrigerator, Shaw's fireclay apron-front sink, matte black fixtures and hardware, cable lighting, and hardwood flooring.
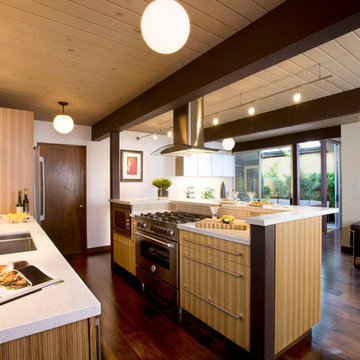
Peter Giles Photography
Mittelgroße Moderne Wohnküche in L-Form mit flächenbündigen Schrankfronten, Küchenrückwand in Beige, Küchengeräten aus Edelstahl, Unterbauwaschbecken, hellen Holzschränken, Quarzwerkstein-Arbeitsplatte, Rückwand aus Keramikfliesen, dunklem Holzboden, Kücheninsel, braunem Boden, weißer Arbeitsplatte und freigelegten Dachbalken in San Francisco
Mittelgroße Moderne Wohnküche in L-Form mit flächenbündigen Schrankfronten, Küchenrückwand in Beige, Küchengeräten aus Edelstahl, Unterbauwaschbecken, hellen Holzschränken, Quarzwerkstein-Arbeitsplatte, Rückwand aus Keramikfliesen, dunklem Holzboden, Kücheninsel, braunem Boden, weißer Arbeitsplatte und freigelegten Dachbalken in San Francisco
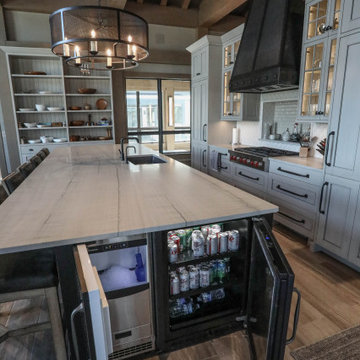
Expansive custom kitchen includes a large main kitchen, breakfast room, separate chef's kitchen, and a large walk-in pantry. Vaulted ceiling with exposed beams shows the craftsmanship of the timber framing. Custom cabinetry and metal range hoods by Ayr Cabinet Company, Nappanee. Design by InDesign, Charlevoix.
General Contracting by Martin Bros. Contracting, Inc.; Architectural Drawings by James S. Bates, Architect; Design by InDesign; Photography by Marie Martin Kinney.
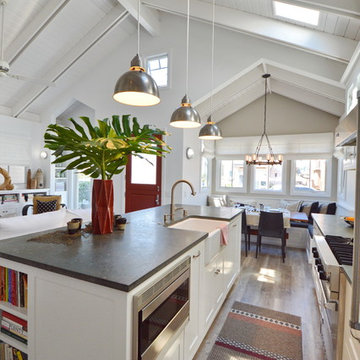
Maritime Küche mit Landhausspüle, Schrankfronten mit vertiefter Füllung, weißen Schränken, Betonarbeitsplatte, Küchengeräten aus Edelstahl, hellem Holzboden, Kücheninsel, Vorratsschrank, Küchenrückwand in Weiß, Rückwand aus Keramikfliesen, braunem Boden, weißer Arbeitsplatte und freigelegten Dachbalken in Los Angeles
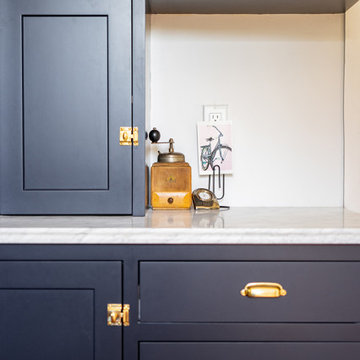
Neil Kelly Design Consultant Amanda Sava worked closely with her client to remodel the kitchen in a 1910s Victorian home in the heart of Seattle. By incorporating original, reused, and sustainable materials they created an eclectic space that is both modern and respective to the home's era. Design features include dark navy blue cabinets with vintage brass hardware, marble countertops, reclaimed flooring, a vintage drop-in sink, large high-end appliances, decorative open shelving, and an eye catching light fixture.
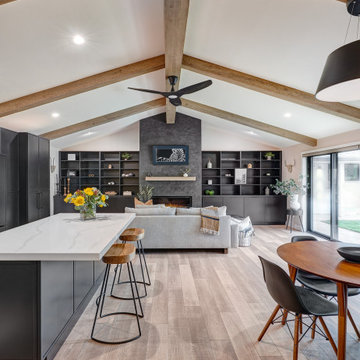
This inviting 850 sqft ADU in Sacramento checks all the boxes for beauty and function! Warm wood finishes on the flooring, hickory open shelves, and ceiling timbers float on a neutral paint palette of soft whites and tans. Black elements on the cabinetry, interior doors, furniture elements, and decorative lighting act as the “little black dress” of the room. The hand applied plaster-style finish on the fireplace in a charcoal tone provide texture and interest to this focal point of the great room space. With large sliding doors overlooking the backyard and pool this ADU is the perfect oasis with all the conveniences of home!
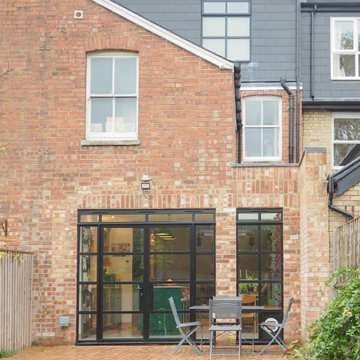
External shot of the side return extension and crittall style glass doors and windows
Zweizeilige, Kleine Moderne Wohnküche mit Einbauwaschbecken, flächenbündigen Schrankfronten, grünen Schränken, Quarzwerkstein-Arbeitsplatte, Küchenrückwand in Weiß, Rückwand aus Keramikfliesen, Küchengeräten aus Edelstahl, Terrazzo-Boden, Kücheninsel, buntem Boden, weißer Arbeitsplatte und freigelegten Dachbalken in Oxfordshire
Zweizeilige, Kleine Moderne Wohnküche mit Einbauwaschbecken, flächenbündigen Schrankfronten, grünen Schränken, Quarzwerkstein-Arbeitsplatte, Küchenrückwand in Weiß, Rückwand aus Keramikfliesen, Küchengeräten aus Edelstahl, Terrazzo-Boden, Kücheninsel, buntem Boden, weißer Arbeitsplatte und freigelegten Dachbalken in Oxfordshire
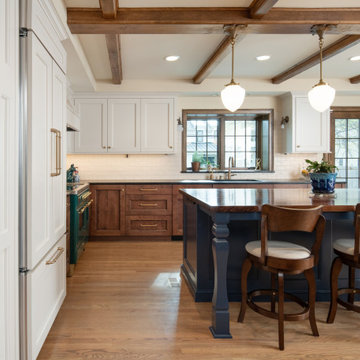
Große Klassische Küche mit Speckstein-Arbeitsplatte, Küchenrückwand in Weiß, Rückwand aus Keramikfliesen, Elektrogeräten mit Frontblende, braunem Holzboden, Kücheninsel, schwarzer Arbeitsplatte und freigelegten Dachbalken in Kansas City
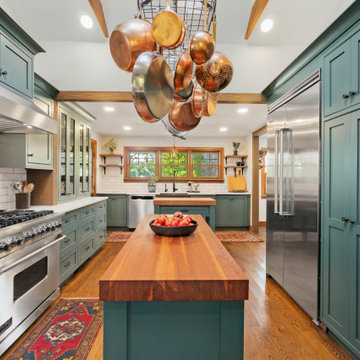
A chef's dream! This Tiverton kitchen boasts pro appliances, custom green cabinetry, and two butcher block top island with ample amounts of storage. We added a small addition to create a brick oven and more room for entertaining!
Küchen mit Rückwand aus Keramikfliesen und freigelegten Dachbalken Ideen und Design
6