Küchen mit Rückwand aus Keramikfliesen und gebeiztem Holzboden Ideen und Design
Suche verfeinern:
Budget
Sortieren nach:Heute beliebt
21 – 40 von 618 Fotos
1 von 3
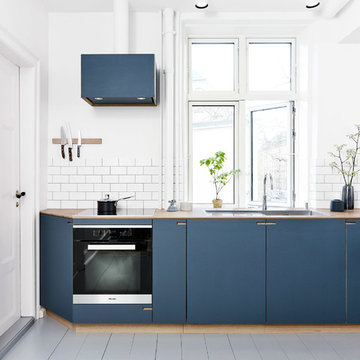
For the cooker hood we used the same materials as for the kitchen itself.
Mittelgroße Skandinavische Wohnküche in L-Form mit Einbauwaschbecken, Kassettenfronten, blauen Schränken, Arbeitsplatte aus Holz, Küchenrückwand in Weiß, Rückwand aus Keramikfliesen, Küchengeräten aus Edelstahl, gebeiztem Holzboden, Halbinsel und weißem Boden in Kopenhagen
Mittelgroße Skandinavische Wohnküche in L-Form mit Einbauwaschbecken, Kassettenfronten, blauen Schränken, Arbeitsplatte aus Holz, Küchenrückwand in Weiß, Rückwand aus Keramikfliesen, Küchengeräten aus Edelstahl, gebeiztem Holzboden, Halbinsel und weißem Boden in Kopenhagen
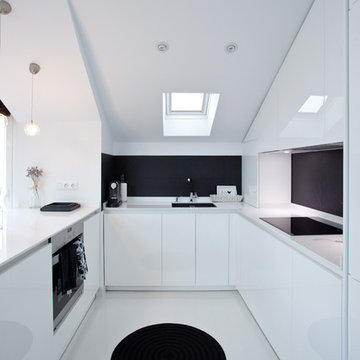
Offene, Mittelgroße Moderne Küche in U-Form mit Unterbauwaschbecken, flächenbündigen Schrankfronten, Quarzwerkstein-Arbeitsplatte, Küchenrückwand in Schwarz, Rückwand aus Keramikfliesen, Elektrogeräten mit Frontblende, gebeiztem Holzboden, Halbinsel und weißer Arbeitsplatte in Madrid
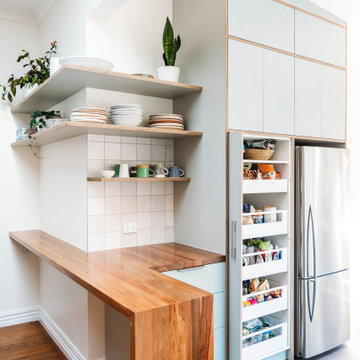
Blum Space Tower pull-outs in the pantry are a practical solution.
Zweizeilige, Kleine Moderne Wohnküche ohne Insel mit integriertem Waschbecken, blauen Schränken, Edelstahl-Arbeitsplatte, Rückwand aus Keramikfliesen, schwarzen Elektrogeräten, gebeiztem Holzboden und grauem Boden in Wellington
Zweizeilige, Kleine Moderne Wohnküche ohne Insel mit integriertem Waschbecken, blauen Schränken, Edelstahl-Arbeitsplatte, Rückwand aus Keramikfliesen, schwarzen Elektrogeräten, gebeiztem Holzboden und grauem Boden in Wellington
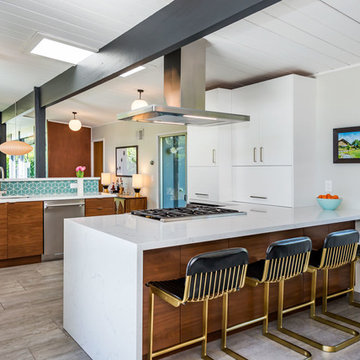
Looking into the kitchen from the living area.
Photo by Olga Soboleva
Offene, Einzeilige, Mittelgroße Retro Küche mit Einbauwaschbecken, flächenbündigen Schrankfronten, weißen Schränken, Quarzit-Arbeitsplatte, Küchenrückwand in Blau, Rückwand aus Keramikfliesen, Küchengeräten aus Edelstahl, gebeiztem Holzboden, Halbinsel, grauem Boden und weißer Arbeitsplatte in San Francisco
Offene, Einzeilige, Mittelgroße Retro Küche mit Einbauwaschbecken, flächenbündigen Schrankfronten, weißen Schränken, Quarzit-Arbeitsplatte, Küchenrückwand in Blau, Rückwand aus Keramikfliesen, Küchengeräten aus Edelstahl, gebeiztem Holzboden, Halbinsel, grauem Boden und weißer Arbeitsplatte in San Francisco
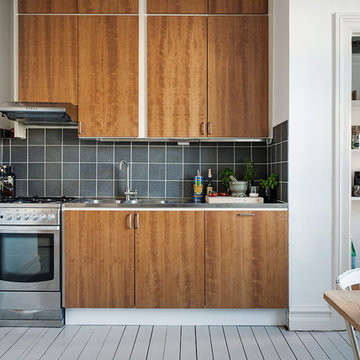
Offene, Einzeilige, Große Nordische Küche ohne Insel mit Doppelwaschbecken, flächenbündigen Schrankfronten, hellbraunen Holzschränken, Edelstahl-Arbeitsplatte, Küchenrückwand in Grau, Rückwand aus Keramikfliesen, gebeiztem Holzboden und Küchengeräten aus Edelstahl in Göteborg
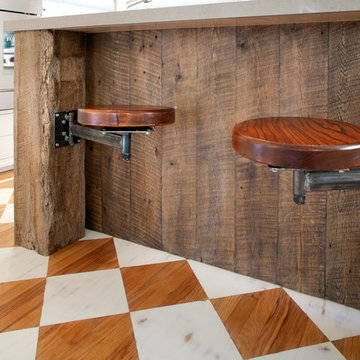
Custom swing-arm stools were made for the reclaimed wood island. The existing floors were refinished, painted, and then buffed.
Geschlossene Rustikale Küche in U-Form mit Landhausspüle, Kassettenfronten, weißen Schränken, Quarzwerkstein-Arbeitsplatte, Küchenrückwand in Weiß, Rückwand aus Keramikfliesen, Elektrogeräten mit Frontblende und gebeiztem Holzboden in Los Angeles
Geschlossene Rustikale Küche in U-Form mit Landhausspüle, Kassettenfronten, weißen Schränken, Quarzwerkstein-Arbeitsplatte, Küchenrückwand in Weiß, Rückwand aus Keramikfliesen, Elektrogeräten mit Frontblende und gebeiztem Holzboden in Los Angeles
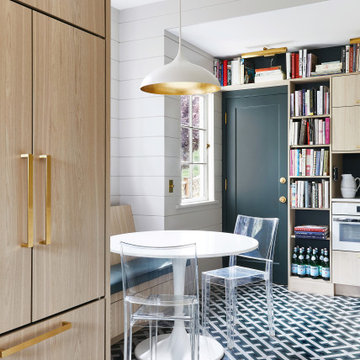
Moderne Küche mit Vorratsschrank, integriertem Waschbecken, flächenbündigen Schrankfronten, hellen Holzschränken, Mineralwerkstoff-Arbeitsplatte, Küchenrückwand in Weiß, Rückwand aus Keramikfliesen, weißen Elektrogeräten, gebeiztem Holzboden und weißer Arbeitsplatte in San Francisco
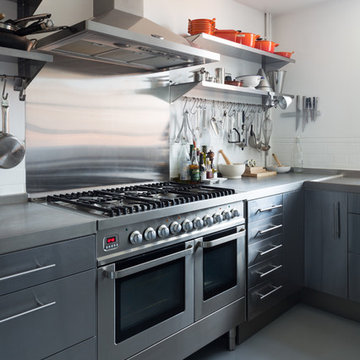
Paul Craig
Geschlossene, Mittelgroße Skandinavische Küche ohne Insel in U-Form mit integriertem Waschbecken, flächenbündigen Schrankfronten, Edelstahlfronten, Edelstahl-Arbeitsplatte, Küchenrückwand in Weiß, Rückwand aus Keramikfliesen, Küchengeräten aus Edelstahl und gebeiztem Holzboden in London
Geschlossene, Mittelgroße Skandinavische Küche ohne Insel in U-Form mit integriertem Waschbecken, flächenbündigen Schrankfronten, Edelstahlfronten, Edelstahl-Arbeitsplatte, Küchenrückwand in Weiß, Rückwand aus Keramikfliesen, Küchengeräten aus Edelstahl und gebeiztem Holzboden in London

Murphys Road is a renovation in a 1906 Villa designed to compliment the old features with new and modern twist. Innovative colours and design concepts are used to enhance spaces and compliant family living. This award winning space has been featured in magazines and websites all around the world. It has been heralded for it's use of colour and design in inventive and inspiring ways.
Designed by New Zealand Designer, Alex Fulton of Alex Fulton Design
Photographed by Duncan Innes for Homestyle Magazine

Martha O'Hara Interiors, Interior Selections & Furnishings | Charles Cudd De Novo, Architecture | Troy Thies Photography | Shannon Gale, Photo Styling

Geräumige Klassische Wohnküche in U-Form mit Landhausspüle, Kassettenfronten, schwarzen Schränken, Quarzwerkstein-Arbeitsplatte, Küchenrückwand in Weiß, Rückwand aus Keramikfliesen, Elektrogeräten mit Frontblende, gebeiztem Holzboden, Kücheninsel, blauem Boden und weißer Arbeitsplatte in Nashville
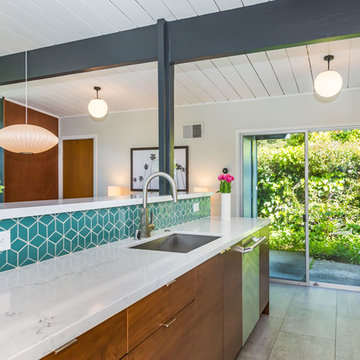
View into the backyard from inside the kitchen.
Photo by Olga Soboleva
Offene, Einzeilige, Mittelgroße Retro Küche mit Einbauwaschbecken, flächenbündigen Schrankfronten, weißen Schränken, Quarzit-Arbeitsplatte, Küchenrückwand in Blau, Rückwand aus Keramikfliesen, Küchengeräten aus Edelstahl, gebeiztem Holzboden, Halbinsel, grauem Boden und weißer Arbeitsplatte in San Francisco
Offene, Einzeilige, Mittelgroße Retro Küche mit Einbauwaschbecken, flächenbündigen Schrankfronten, weißen Schränken, Quarzit-Arbeitsplatte, Küchenrückwand in Blau, Rückwand aus Keramikfliesen, Küchengeräten aus Edelstahl, gebeiztem Holzboden, Halbinsel, grauem Boden und weißer Arbeitsplatte in San Francisco
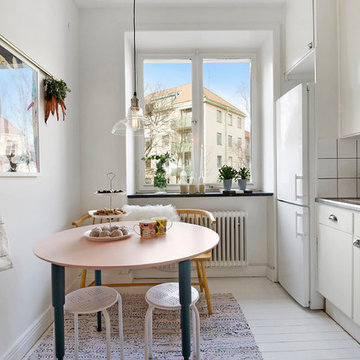
Every white interior deserves some colorful accessories, don't you agree?
Einzeilige, Mittelgroße Skandinavische Wohnküche ohne Insel mit flächenbündigen Schrankfronten, weißen Schränken, Edelstahl-Arbeitsplatte, Küchenrückwand in Weiß, gebeiztem Holzboden, Rückwand aus Keramikfliesen und weißen Elektrogeräten in Stockholm
Einzeilige, Mittelgroße Skandinavische Wohnküche ohne Insel mit flächenbündigen Schrankfronten, weißen Schränken, Edelstahl-Arbeitsplatte, Küchenrückwand in Weiß, gebeiztem Holzboden, Rückwand aus Keramikfliesen und weißen Elektrogeräten in Stockholm
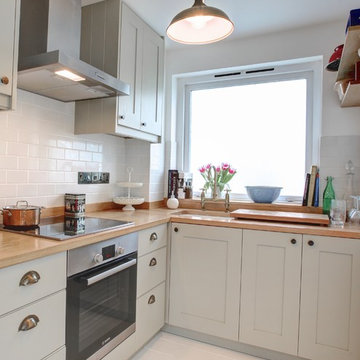
An East London former artist's studio in the heart of Shoreditch was brought to life with a lively mix of classic Scandinavian design layered with punches of colour and pattern.
Bespoke joinery sits alongside modern and antique furniture. A deco Venetian mirror adds sparkle in the Asian influenced sitting room which displays pieces sourced from as far afield as Malaysia and Hong Kong.
Indian textiles and a handwoven beni ourain carpet from Marrakech give the bedroom a relaxed bohemian feel, with simple bespoke silk blinds commissioned for the large lateral windows that span the room.
In the bathroom the simple Fired Earth tiles sing. A couple of carefully chosen accessories found in a Parisian market add a dash of je ne sais quoi.
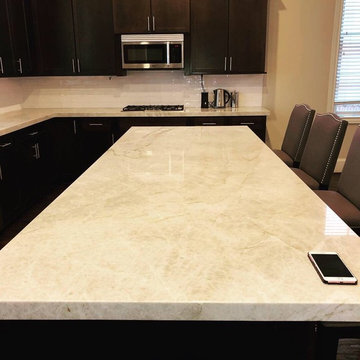
Taj Mahal Quartzite by Allure Natural Stone, fabricated by Stonemode Granite
Mittelgroße Moderne Wohnküche in L-Form mit Unterbauwaschbecken, Quarzit-Arbeitsplatte, Küchenrückwand in Weiß, Rückwand aus Keramikfliesen, Küchengeräten aus Edelstahl, gebeiztem Holzboden, Kücheninsel, braunem Boden und weißer Arbeitsplatte in Dallas
Mittelgroße Moderne Wohnküche in L-Form mit Unterbauwaschbecken, Quarzit-Arbeitsplatte, Küchenrückwand in Weiß, Rückwand aus Keramikfliesen, Küchengeräten aus Edelstahl, gebeiztem Holzboden, Kücheninsel, braunem Boden und weißer Arbeitsplatte in Dallas
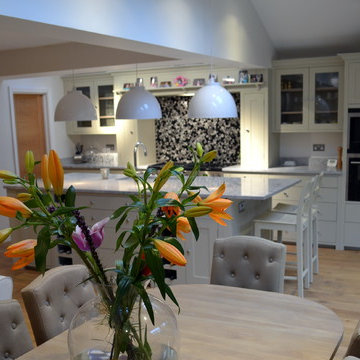
Same kitchen different view! Well thought out lighting design making use of LED energy efficient spotlights makes this room work day and night. James Bryden

Paul Craig
Geschlossene, Mittelgroße Nordische Küche ohne Insel in U-Form mit integriertem Waschbecken, flächenbündigen Schrankfronten, Edelstahlfronten, Edelstahl-Arbeitsplatte, Küchenrückwand in Weiß, Rückwand aus Keramikfliesen, Küchengeräten aus Edelstahl und gebeiztem Holzboden in London
Geschlossene, Mittelgroße Nordische Küche ohne Insel in U-Form mit integriertem Waschbecken, flächenbündigen Schrankfronten, Edelstahlfronten, Edelstahl-Arbeitsplatte, Küchenrückwand in Weiß, Rückwand aus Keramikfliesen, Küchengeräten aus Edelstahl und gebeiztem Holzboden in London
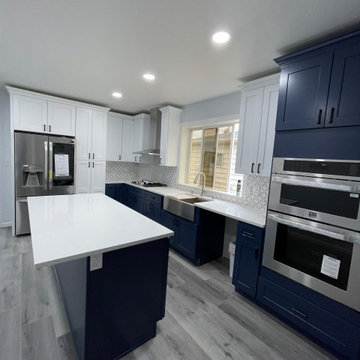
Mittelgroße Klassische Küche in L-Form mit flächenbündigen Schrankfronten, blauen Schränken, Granit-Arbeitsplatte, Küchenrückwand in Weiß, Rückwand aus Keramikfliesen, gebeiztem Holzboden, grauem Boden und weißer Arbeitsplatte in Seattle

Kitchen
Offene Eklektische Küche mit weißen Schränken, Arbeitsplatte aus Holz, Rückwand aus Keramikfliesen, gebeiztem Holzboden, bunten Elektrogeräten und Schrankfronten im Shaker-Stil in Los Angeles
Offene Eklektische Küche mit weißen Schränken, Arbeitsplatte aus Holz, Rückwand aus Keramikfliesen, gebeiztem Holzboden, bunten Elektrogeräten und Schrankfronten im Shaker-Stil in Los Angeles

Our client, with whom we had worked on a number of projects over the years, enlisted our help in transforming her family’s beloved but deteriorating rustic summer retreat, built by her grandparents in the mid-1920’s, into a house that would be livable year-‘round. It had served the family well but needed to be renewed for the decades to come without losing the flavor and patina they were attached to.
The house was designed by Ruth Adams, a rare female architect of the day, who also designed in a similar vein a nearby summer colony of Vassar faculty and alumnae.
To make Treetop habitable throughout the year, the whole house had to be gutted and insulated. The raw homosote interior wall finishes were replaced with plaster, but all the wood trim was retained and reused, as were all old doors and hardware. The old single-glazed casement windows were restored, and removable storm panels fitted into the existing in-swinging screen frames. New windows were made to match the old ones where new windows were added. This approach was inherently sustainable, making the house energy-efficient while preserving most of the original fabric.
Changes to the original design were as seamless as possible, compatible with and enhancing the old character. Some plan modifications were made, and some windows moved around. The existing cave-like recessed entry porch was enclosed as a new book-lined entry hall and a new entry porch added, using posts made from an oak tree on the site.
The kitchen and bathrooms are entirely new but in the spirit of the place. All the bookshelves are new.
A thoroughly ramshackle garage couldn’t be saved, and we replaced it with a new one built in a compatible style, with a studio above for our client, who is a writer.
Küchen mit Rückwand aus Keramikfliesen und gebeiztem Holzboden Ideen und Design
2