Küchen mit Rückwand aus Zementfliesen Ideen und Design
Suche verfeinern:
Budget
Sortieren nach:Heute beliebt
41 – 60 von 13.089 Fotos
1 von 2

Our client tells us:
"I cannot recommend Design Interiors enough. Tim has an exceptional eye for design, instinctively knowing what works & striking the perfect balance between incorporating our design pre-requisites & ideas & making has own suggestions. Every design detail has been spot on. His plan was creative, making the best use of space, practical - & the finished result has more than lived up to expectations. The leicht product is excellent – classic German quality & although a little more expensive than some other kitchens , the difference is streets ahead – and pound for pound exceptional value. But its not just design. We were lucky enough to work with the in house project manager Stuart who led our build & trades for our whole project, & was absolute fantastic. Ditto the in house fitters, whose attention to detail & perfectionism was impressive. With fantastic communication,, reliability & downright lovely to work with – we are SO pleased we went to Design Interiors. If you’re looking for great service, high end design & quality product from a company big enough to be super professional but small enough to care – look no further!"
Our clients had previously carried out a lot of work on their old warehouse building to create an industrial feel. They always disliked having the kitchen & living room as separate rooms so, wanted to open up the space.
It was important to them to have 1 company that could carry out all of the required works. Design Interiors own team removed the separating wall & flooring along with extending the entrance to the kitchen & under stair cupboards for extra storage. All plumbing & electrical works along with plastering & decorating were carried out by Design Interiors along with the supply & installation of the polished concrete floor & works to the existing windows to achieve a floor to ceiling aesthetic.
Tim designed the kitchen in a bespoke texture lacquer door to match the ironmongery throughout the building. Our clients who are keen cooks wanted to have a good surface space to prep whilst keeping the industrial look but, it was a priority for the work surface to be hardwearing. Tim incorporated Dekton worktops to meet this brief & to enhance the industrial look carried the worktop up to provide the splashback.
The contemporary design without being a handless look enhances the clients’ own appliances with stainless steel handles to match. The open plan space has a social breakfast bar area which also incorporate’s a clever bifold unit to house the boiler system which was unable to be moved.

Crédit photos : Sabine Serrad
Kleine Skandinavische Wohnküche in L-Form mit Einbauwaschbecken, Kassettenfronten, grauen Schränken, Laminat-Arbeitsplatte, Küchenrückwand in Grau, Rückwand aus Zementfliesen, Elektrogeräten mit Frontblende, Sperrholzboden, beigem Boden und beiger Arbeitsplatte in Lyon
Kleine Skandinavische Wohnküche in L-Form mit Einbauwaschbecken, Kassettenfronten, grauen Schränken, Laminat-Arbeitsplatte, Küchenrückwand in Grau, Rückwand aus Zementfliesen, Elektrogeräten mit Frontblende, Sperrholzboden, beigem Boden und beiger Arbeitsplatte in Lyon
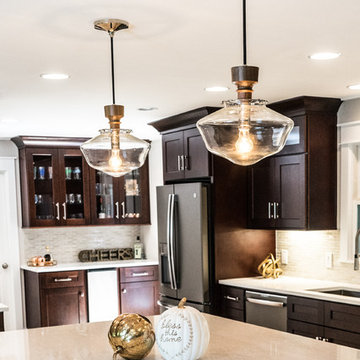
Große Klassische Küche in L-Form mit Unterbauwaschbecken, Schrankfronten im Shaker-Stil, dunklen Holzschränken, Küchenrückwand in Grau, Rückwand aus Zementfliesen, Küchengeräten aus Edelstahl, hellem Holzboden, Kücheninsel, braunem Boden und weißer Arbeitsplatte in Atlanta
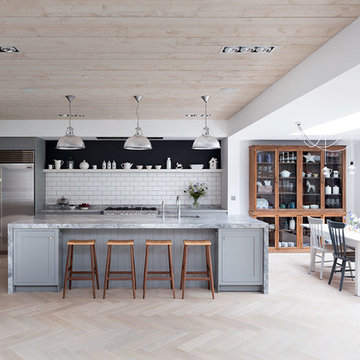
Roundhouse framed Classic bespoke kitchen painted in matt lacquer Farrow & Ball Manor House Grey and Strong White, worktop in White Fantasy. Photography by Nick Kane.

Rénovation de la cuisine suite au réaménagement de la salle d'eau.
Photo : Léandre Cheron
Kleine Moderne Wohnküche in U-Form mit Waschbecken, flächenbündigen Schrankfronten, grauen Schränken, Arbeitsplatte aus Holz, Rückwand aus Zementfliesen, Zementfliesen für Boden, schwarzem Boden, bunter Rückwand, Küchengeräten aus Edelstahl, Halbinsel und beiger Arbeitsplatte in Paris
Kleine Moderne Wohnküche in U-Form mit Waschbecken, flächenbündigen Schrankfronten, grauen Schränken, Arbeitsplatte aus Holz, Rückwand aus Zementfliesen, Zementfliesen für Boden, schwarzem Boden, bunter Rückwand, Küchengeräten aus Edelstahl, Halbinsel und beiger Arbeitsplatte in Paris

Landhausstil Küche in L-Form mit Landhausspüle, Schrankfronten im Shaker-Stil, weißen Schränken, bunter Rückwand, Rückwand aus Zementfliesen, Küchengeräten aus Edelstahl, Betonboden, Kücheninsel und grauem Boden in Austin

Shootin
Geschlossene, Einzeilige, Mittelgroße Moderne Küche ohne Insel mit Unterbauwaschbecken, Kassettenfronten, weißen Schränken, Arbeitsplatte aus Holz, Küchengeräten aus Edelstahl, grauem Boden, Schieferboden, bunter Rückwand und Rückwand aus Zementfliesen in Paris
Geschlossene, Einzeilige, Mittelgroße Moderne Küche ohne Insel mit Unterbauwaschbecken, Kassettenfronten, weißen Schränken, Arbeitsplatte aus Holz, Küchengeräten aus Edelstahl, grauem Boden, Schieferboden, bunter Rückwand und Rückwand aus Zementfliesen in Paris

This Winchester home was love at first sight for this young family of four. The layout lacked function, had no master suite to speak of, an antiquated kitchen, non-existent connection to the outdoor living space and an absentee mud room… yes, true love. Windhill Builders to the rescue! Design and build a sanctuary that accommodates the daily, sometimes chaotic lifestyle of a busy family that provides practical function, exceptional finishes and pure comfort. We think the photos tell the story of this happy ending. Feast your eyes on the kitchen with its crisp, clean finishes and black accents that carry throughout the home. The Imperial Danby Honed Marble countertops, floating shelves, contrasting island painted in Benjamin Moore Timberwolfe add drama to this beautiful space. Flow around the kitchen, cozy family room, coffee & wine station, pantry, and work space all invite and connect you to the magnificent outdoor living room complete with gilded iron statement fixture. It’s irresistible! The master suite indulges with its dreamy slumber shades of grey, walk-in closet perfect for a princess and a glorious bath to wash away the day. Once an absentee mudroom, now steals the show with its black built-ins, gold leaf pendant lighting and unique cement tile. The picture-book New England front porch, adorned with rocking chairs provides the classic setting for ‘summering’ with a glass of cold lemonade.
Joyelle West Photography

Geschlossene, Mittelgroße Klassische Küche in L-Form mit profilierten Schrankfronten, beigen Schränken, bunter Rückwand, Küchengeräten aus Edelstahl, dunklem Holzboden, Kücheninsel, braunem Boden, Unterbauwaschbecken, Mineralwerkstoff-Arbeitsplatte und Rückwand aus Zementfliesen in Sonstige

Große Landhaus Wohnküche in U-Form mit Landhausspüle, Schrankfronten im Shaker-Stil, weißen Schränken, Quarzit-Arbeitsplatte, bunter Rückwand, Rückwand aus Zementfliesen, Küchengeräten aus Edelstahl, dunklem Holzboden, Kücheninsel und braunem Boden in Sonstige

Photographer: Nikole Ramsay
Stylist: Bask Interiors
Offene Moderne Küche in L-Form mit Unterbauwaschbecken, flächenbündigen Schrankfronten, weißen Schränken, Küchenrückwand in Grau, Rückwand aus Zementfliesen, Küchengeräten aus Edelstahl, braunem Holzboden, Kücheninsel und braunem Boden in Sonstige
Offene Moderne Küche in L-Form mit Unterbauwaschbecken, flächenbündigen Schrankfronten, weißen Schränken, Küchenrückwand in Grau, Rückwand aus Zementfliesen, Küchengeräten aus Edelstahl, braunem Holzboden, Kücheninsel und braunem Boden in Sonstige

Große Mid-Century Küche mit Unterbauwaschbecken, flächenbündigen Schrankfronten, Quarzwerkstein-Arbeitsplatte, Küchenrückwand in Schwarz, Rückwand aus Zementfliesen, Küchengeräten aus Edelstahl, braunem Holzboden, Kücheninsel, hellbraunen Holzschränken und braunem Boden in Seattle
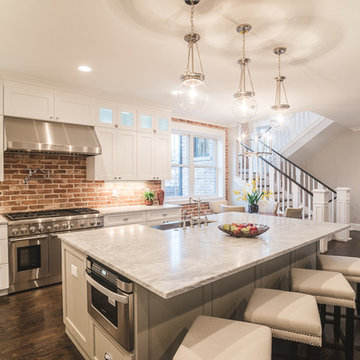
From the Hip Photo
Klassische Küche mit Vorratsschrank, Schrankfronten im Shaker-Stil, weißen Schränken, Marmor-Arbeitsplatte, Rückwand aus Zementfliesen und dunklem Holzboden in Denver
Klassische Küche mit Vorratsschrank, Schrankfronten im Shaker-Stil, weißen Schränken, Marmor-Arbeitsplatte, Rückwand aus Zementfliesen und dunklem Holzboden in Denver
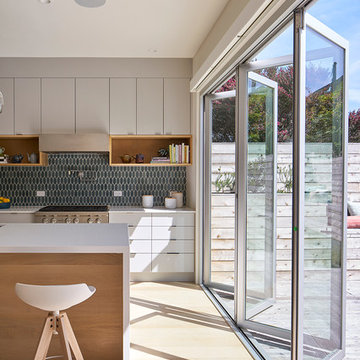
bruce damonte
Große Moderne Küche mit flächenbündigen Schrankfronten, weißen Schränken, Quarzwerkstein-Arbeitsplatte, Küchenrückwand in Blau, Rückwand aus Zementfliesen, Küchengeräten aus Edelstahl, hellem Holzboden und Kücheninsel in San Francisco
Große Moderne Küche mit flächenbündigen Schrankfronten, weißen Schränken, Quarzwerkstein-Arbeitsplatte, Küchenrückwand in Blau, Rückwand aus Zementfliesen, Küchengeräten aus Edelstahl, hellem Holzboden und Kücheninsel in San Francisco

From drab and outdated, to a fantastic modern farmhouse feel, Architectural Ceramics designers were able to give these residents the kitchen of their dreams with the help of the latest trend in tile- cement! Cement tiles are made one at a time by hand, with blends of cement, marble powder, fine sand, and natural mineral color pigments to create the patterns the world has fallen in love with. After helping the client narrow down their favorite selections from Architectural Ceramic’s thousands of high quality tile options, a custom concrete design in shades of blue and grey for their backsplash turned out to be the perfect match to the rest of the kitchen. Architectural Ceramics designers eagerly work to make your project their top priority with a one of a kind design you can brag about for years to come. Visit our website to make an appointment at http://www.architecturalceramics.com/.

Light, spacious kitchen with plywood cabinetry, recycled blackbutt kitchen island. The popham design tiles complete the picture.
Zweizeilige, Mittelgroße Moderne Wohnküche mit Doppelwaschbecken, hellen Holzschränken, Arbeitsplatte aus Holz, Küchenrückwand in Grün, Rückwand aus Zementfliesen, Küchengeräten aus Edelstahl, hellem Holzboden, Kücheninsel und flächenbündigen Schrankfronten in Brisbane
Zweizeilige, Mittelgroße Moderne Wohnküche mit Doppelwaschbecken, hellen Holzschränken, Arbeitsplatte aus Holz, Küchenrückwand in Grün, Rückwand aus Zementfliesen, Küchengeräten aus Edelstahl, hellem Holzboden, Kücheninsel und flächenbündigen Schrankfronten in Brisbane
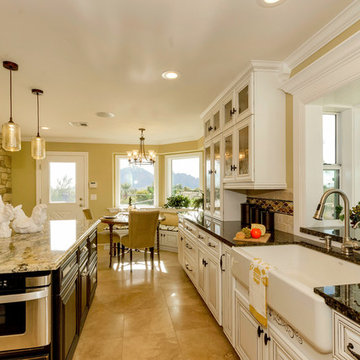
Große Klassische Wohnküche in U-Form mit Landhausspüle, weißen Schränken, Granit-Arbeitsplatte, Küchengeräten aus Edelstahl, Keramikboden, Kücheninsel, Glasfronten, Küchenrückwand in Beige und Rückwand aus Zementfliesen in Phoenix
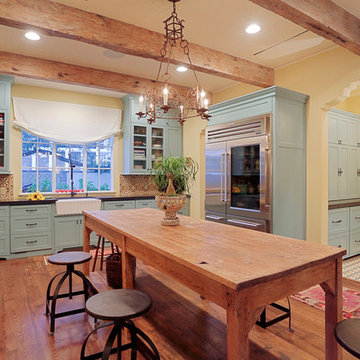
Reclaimed Pine Work Table purchased at the Marburger Antique Fair by Mirador Builders
The Custom Backsplash Tile Can Also be Seen Thru the Window as the Back of a Wall Fountain.
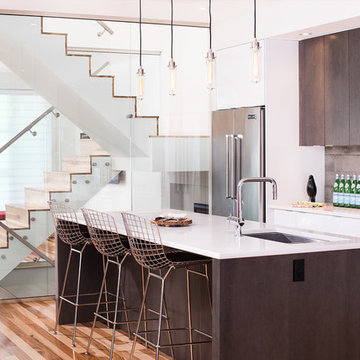
Zweizeilige Moderne Wohnküche mit Unterbauwaschbecken, flächenbündigen Schrankfronten, dunklen Holzschränken, Quarzwerkstein-Arbeitsplatte, Küchenrückwand in Grau, Rückwand aus Zementfliesen, Küchengeräten aus Edelstahl, braunem Holzboden und Kücheninsel in Calgary
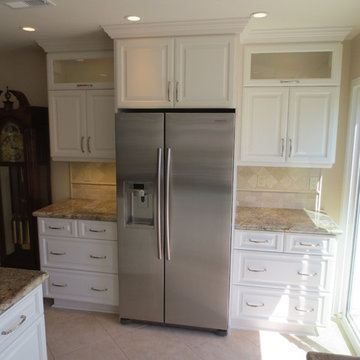
Mittelgroße Klassische Küche in L-Form mit Unterbauwaschbecken, profilierten Schrankfronten, weißen Schränken, Granit-Arbeitsplatte, Küchenrückwand in Beige, Rückwand aus Zementfliesen, Küchengeräten aus Edelstahl, Travertin und Kücheninsel in San Diego
Küchen mit Rückwand aus Zementfliesen Ideen und Design
3