Küchen mit Rückwand aus Zementfliesen Ideen und Design
Suche verfeinern:
Budget
Sortieren nach:Heute beliebt
121 – 140 von 13.090 Fotos
1 von 2

Walls once confining the kitchen are replaced with a sense of openness, seamlessly connecting the cooking space with the dining and living areas. The kitchen, now a focal point, boasts sleek cabinetry, complemented by modern hardware and luxurious countertops. A central island stands as both a functional workspace and a gathering spot for family and friends.
The transition from kitchen to dining and living areas is marked by carefully chosen flooring that unifies the space. Large windows flood the room with natural light, accentuating the bright and airy ambiance. Thoughtfully selected pendant lights and recessed fixtures illuminate the room, highlighting the exquisite details.
Stainless steel and panel-ready appliances, tastefully integrated, add a touch of contemporary flair to the transitional design. The great room is adorned with comfortable yet stylish furniture, creating an inviting atmosphere for both casual gatherings and formal entertaining. The seamless flow of this incredible remodel turns an old and dated kitchen into a stunning open-concept space, harmonizing modern aesthetics with the warmth of a welcoming home.

This generous kitchen was built for entertaining! As this ADU functions more like a pool house than a residence (and storage requirements are less important), the clients opted for open shelving and lots of windows in place of upper cabinetry. Stucco, wood and metal elements are features in Santa Barbara and Mediterranean styles.

A tiny kitchen and large unused dining room were combined to create a welcoming, eat in kitchen with the addition of a powder room, and space left for the doggies.

Zweizeilige, Offene, Mittelgroße Moderne Küche mit Einbauwaschbecken, flächenbündigen Schrankfronten, Küchenrückwand in Weiß, Rückwand aus Zementfliesen, Kücheninsel, grauem Boden, Deckengestaltungen, hellen Holzschränken, Arbeitsplatte aus Holz, Elektrogeräten mit Frontblende, Zementfliesen für Boden und grauer Arbeitsplatte in Austin

We opened up an adjacent room to the existing kitchen and completely redesigned them to create a modern functional space where the family can entertain.

Relocating to Portland, Oregon from California, this young family immediately hired Amy to redesign their newly purchased home to better fit their needs. The project included updating the kitchen, hall bath, and adding an en suite to their master bedroom. Removing a wall between the kitchen and dining allowed for additional counter space and storage along with improved traffic flow and increased natural light to the heart of the home. This galley style kitchen is focused on efficiency and functionality through custom cabinets with a pantry boasting drawer storage topped with quartz slab for durability, pull-out storage accessories throughout, deep drawers, and a quartz topped coffee bar/ buffet facing the dining area. The master bath and hall bath were born out of a single bath and a closet. While modest in size, the bathrooms are filled with functionality and colorful design elements. Durable hex shaped porcelain tiles compliment the blue vanities topped with white quartz countertops. The shower and tub are both tiled in handmade ceramic tiles, bringing much needed texture and movement of light to the space. The hall bath is outfitted with a toe-kick pull-out step for the family’s youngest member!
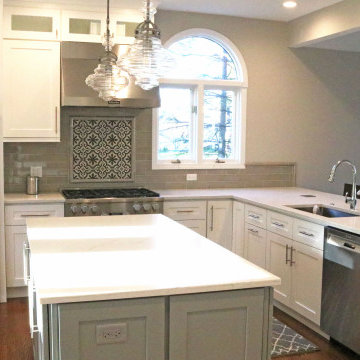
Offene, Mittelgroße Klassische Küche in L-Form mit Schrankfronten im Shaker-Stil, weißen Schränken, Quarzwerkstein-Arbeitsplatte, Küchenrückwand in Grau, Rückwand aus Zementfliesen, Küchengeräten aus Edelstahl, dunklem Holzboden, Kücheninsel, braunem Boden, weißer Arbeitsplatte und Waschbecken in Chicago
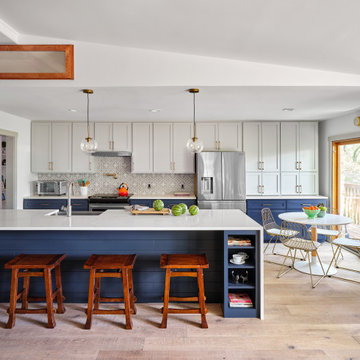
We painted the upper cabinets in Benjamin Moore's "Stonington Gray", and the lowers in Benjamin Moore "Hale Navy", in this updated kitchen in Rollingwood, TX.

Open plan kitchen diner with great views through to the garden.
Große, Einzeilige Moderne Wohnküche mit flächenbündigen Schrankfronten, Kücheninsel, grauem Boden, brauner Arbeitsplatte, Arbeitsplatte aus Holz, hellem Holzboden, schwarzen Schränken, schwarzen Elektrogeräten, Doppelwaschbecken, Küchenrückwand in Grau und Rückwand aus Zementfliesen in Sonstige
Große, Einzeilige Moderne Wohnküche mit flächenbündigen Schrankfronten, Kücheninsel, grauem Boden, brauner Arbeitsplatte, Arbeitsplatte aus Holz, hellem Holzboden, schwarzen Schränken, schwarzen Elektrogeräten, Doppelwaschbecken, Küchenrückwand in Grau und Rückwand aus Zementfliesen in Sonstige
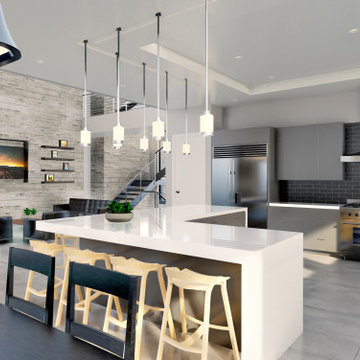
Offene, Große Moderne Küche mit Landhausspüle, flächenbündigen Schrankfronten, grauen Schränken, Quarzwerkstein-Arbeitsplatte, Küchenrückwand in Schwarz, Rückwand aus Zementfliesen, Küchengeräten aus Edelstahl, Keramikboden, Kücheninsel, grauem Boden und weißer Arbeitsplatte in Tampa
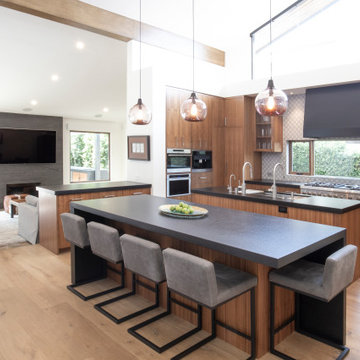
Mediterrane Küche mit Unterbauwaschbecken, flächenbündigen Schrankfronten, hellbraunen Holzschränken, Granit-Arbeitsplatte, Küchenrückwand in Grau, Rückwand aus Zementfliesen, Küchengeräten aus Edelstahl, hellem Holzboden, zwei Kücheninseln und schwarzer Arbeitsplatte in Orange County
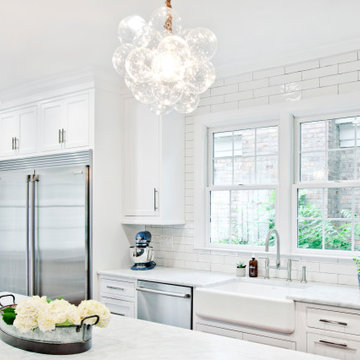
Offene, Zweizeilige, Geräumige Landhaus Küche mit Landhausspüle, Kassettenfronten, weißen Schränken, Marmor-Arbeitsplatte, Küchenrückwand in Weiß, Rückwand aus Zementfliesen, Küchengeräten aus Edelstahl, braunem Holzboden, Kücheninsel, braunem Boden und weißer Arbeitsplatte in Nashville
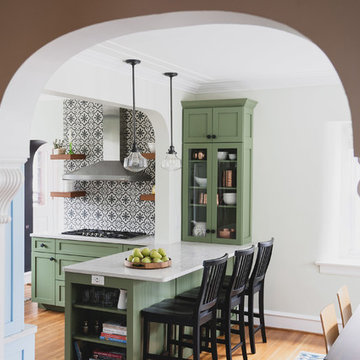
Große Moderne Wohnküche in U-Form mit Landhausspüle, Schrankfronten im Shaker-Stil, grünen Schränken, Quarzwerkstein-Arbeitsplatte, Küchenrückwand in Weiß, Rückwand aus Zementfliesen, Küchengeräten aus Edelstahl, hellem Holzboden, Halbinsel, orangem Boden und weißer Arbeitsplatte in Philadelphia
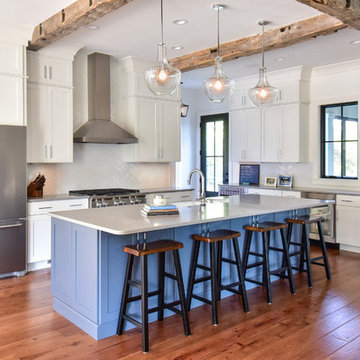
Offene, Mittelgroße Landhaus Küche in L-Form mit Landhausspüle, Schrankfronten im Shaker-Stil, weißen Schränken, Quarzwerkstein-Arbeitsplatte, Küchenrückwand in Weiß, Rückwand aus Zementfliesen, Küchengeräten aus Edelstahl, braunem Holzboden, Kücheninsel, braunem Boden und grauer Arbeitsplatte in Sonstige
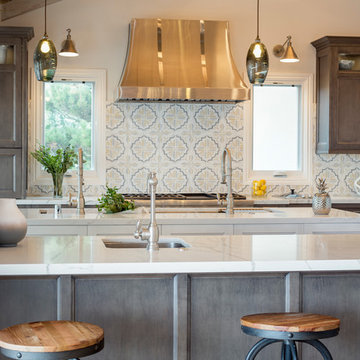
Offene, Große Landhaus Küche in U-Form mit Unterbauwaschbecken, Schrankfronten mit vertiefter Füllung, dunklen Holzschränken, Quarzit-Arbeitsplatte, bunter Rückwand, Rückwand aus Zementfliesen, Küchengeräten aus Edelstahl, braunem Holzboden, Kücheninsel und braunem Boden in Los Angeles

François Guillemin
Offene, Große Moderne Küche in L-Form mit Kassettenfronten, Arbeitsplatte aus Holz, Rückwand aus Zementfliesen, weißen Elektrogeräten, Keramikboden, Einbauwaschbecken und bunter Rückwand in Paris
Offene, Große Moderne Küche in L-Form mit Kassettenfronten, Arbeitsplatte aus Holz, Rückwand aus Zementfliesen, weißen Elektrogeräten, Keramikboden, Einbauwaschbecken und bunter Rückwand in Paris
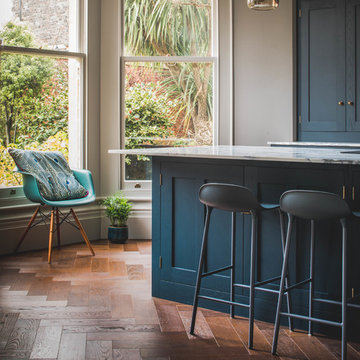
A shaker kitchen island with the cabinets painted in Farrow & Ball Hague blue with antique brass knobs and catches. The worktop is Arabescato Corcia Marble. An induction hob sits on the island with three hanging pendant lights. Two moulded dark blue bar stools provide seating at the overhang worktop breakfast bar. The flooring is dark oak parquet. An eames style turquoise chair sits in the bay window with a print cushion and a plant on the floor.
Photographer - Charlie O'Beirne
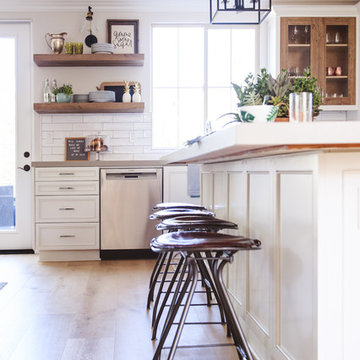
Offene, Mittelgroße Klassische Küche in L-Form mit Unterbauwaschbecken, Schrankfronten mit vertiefter Füllung, weißen Schränken, Quarzit-Arbeitsplatte, bunter Rückwand, Rückwand aus Zementfliesen, Küchengeräten aus Edelstahl, hellem Holzboden, Kücheninsel und beigem Boden in San Diego

Offene, Mittelgroße Maritime Küche mit Glasfronten, weißen Schränken, Quarzwerkstein-Arbeitsplatte, Küchenrückwand in Blau, Rückwand aus Zementfliesen, weißen Elektrogeräten, Keramikboden, Kücheninsel, grauem Boden, weißer Arbeitsplatte und Kassettendecke in San Diego

This throwback mid-century modern kitchen is functional and funky. Funktional? We like it.
Große Retro Wohnküche ohne Insel in U-Form mit Waschbecken, flächenbündigen Schrankfronten, schwarzen Schränken, Arbeitsplatte aus Holz, bunter Rückwand, Rückwand aus Zementfliesen, Küchengeräten aus Edelstahl, Laminat, beigem Boden und brauner Arbeitsplatte in Austin
Große Retro Wohnküche ohne Insel in U-Form mit Waschbecken, flächenbündigen Schrankfronten, schwarzen Schränken, Arbeitsplatte aus Holz, bunter Rückwand, Rückwand aus Zementfliesen, Küchengeräten aus Edelstahl, Laminat, beigem Boden und brauner Arbeitsplatte in Austin
Küchen mit Rückwand aus Zementfliesen Ideen und Design
7