Küchen mit Schieferboden Ideen und Design
Suche verfeinern:
Budget
Sortieren nach:Heute beliebt
1 – 20 von 10.495 Fotos
1 von 2

Compact galley kitchen. All appliances are under-counter. Slate tile flooring, hand-glazed ceramic tile backsplash, custom walnut cabinetry, and quartzite countertop.
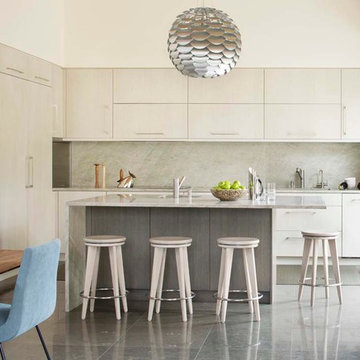
Kimberly Gavin
Moderne Küche in L-Form mit flächenbündigen Schrankfronten, Küchenrückwand in Grau, Kücheninsel, Rückwand aus Stein, Küchengeräten aus Edelstahl und Schieferboden in Denver
Moderne Küche in L-Form mit flächenbündigen Schrankfronten, Küchenrückwand in Grau, Kücheninsel, Rückwand aus Stein, Küchengeräten aus Edelstahl und Schieferboden in Denver
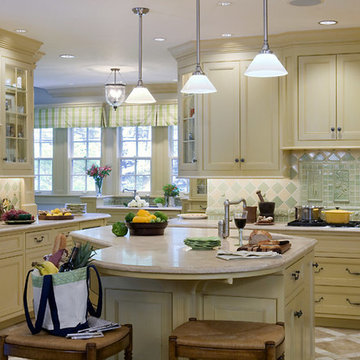
Vincentsen•Blasi Architecture
Klassische Wohnküche mit Unterbauwaschbecken, profilierten Schrankfronten, gelben Schränken, Rückwand aus Keramikfliesen, Küchengeräten aus Edelstahl und Schieferboden in New York
Klassische Wohnküche mit Unterbauwaschbecken, profilierten Schrankfronten, gelben Schränken, Rückwand aus Keramikfliesen, Küchengeräten aus Edelstahl und Schieferboden in New York

A warm and welcoming kitchen awaits these homeowners every morning. The kitchen was specifically designed to coordinate beautifully with the clients older home which had a very European flavor to it. The warmth and and elegance of the mustard cabinets contrasts with the use the slate and wood floor. New wrought iron fixtures were custom designed to bring in a feeling of old world elegance. Hand done plaster walls received further aging through a combination of a multi layer glaze .

Einzeilige Mid-Century Wohnküche mit Unterbauwaschbecken, flächenbündigen Schrankfronten, hellbraunen Holzschränken, Quarzwerkstein-Arbeitsplatte, bunter Rückwand, Rückwand aus Granit, Elektrogeräten mit Frontblende, Schieferboden, Kücheninsel, schwarzem Boden, weißer Arbeitsplatte und gewölbter Decke in Kansas City
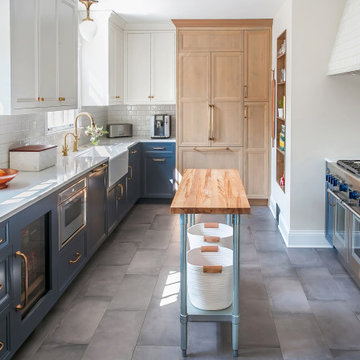
Mittelgroße Klassische Küche ohne Insel in U-Form mit Vorratsschrank, Landhausspüle, Schrankfronten im Shaker-Stil, blauen Schränken, Marmor-Arbeitsplatte, Küchenrückwand in Weiß, Rückwand aus Keramikfliesen, Elektrogeräten mit Frontblende, Schieferboden, grauem Boden und weißer Arbeitsplatte in Chicago

This is a great house. Perched high on a private, heavily wooded site, it has a rustic contemporary aesthetic. Vaulted ceilings, sky lights, large windows and natural materials punctuate the main spaces. The existing large format mosaic slate floor grabs your attention upon entering the home extending throughout the foyer, kitchen, and family room.
Specific requirements included a larger island with workspace for each of the homeowners featuring a homemade pasta station which requires small appliances on lift-up mechanisms as well as a custom-designed pasta drying rack. Both chefs wanted their own prep sink on the island complete with a garbage “shoot” which we concealed below sliding cutting boards. A second and overwhelming requirement was storage for a large collection of dishes, serving platters, specialty utensils, cooking equipment and such. To meet those needs we took the opportunity to get creative with storage: sliding doors were designed for a coffee station adjacent to the main sink; hid the steam oven, microwave and toaster oven within a stainless steel niche hidden behind pantry doors; added a narrow base cabinet adjacent to the range for their large spice collection; concealed a small broom closet behind the refrigerator; and filled the only available wall with full-height storage complete with a small niche for charging phones and organizing mail. We added 48” high base cabinets behind the main sink to function as a bar/buffet counter as well as overflow for kitchen items.
The client’s existing vintage commercial grade Wolf stove and hood commands attention with a tall backdrop of exposed brick from the fireplace in the adjacent living room. We loved the rustic appeal of the brick along with the existing wood beams, and complimented those elements with wired brushed white oak cabinets. The grayish stain ties in the floor color while the slab door style brings a modern element to the space. We lightened the color scheme with a mix of white marble and quartz countertops. The waterfall countertop adjacent to the dining table shows off the amazing veining of the marble while adding contrast to the floor. Special materials are used throughout, featured on the textured leather-wrapped pantry doors, patina zinc bar countertop, and hand-stitched leather cabinet hardware. We took advantage of the tall ceilings by adding two walnut linear pendants over the island that create a sculptural effect and coordinated them with the new dining pendant and three wall sconces on the beam over the main sink.
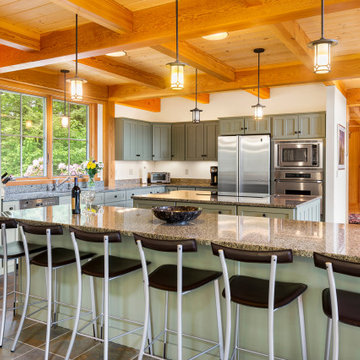
Offene, Große Rustikale Küche in L-Form mit Unterbauwaschbecken, Schrankfronten im Shaker-Stil, grünen Schränken, Granit-Arbeitsplatte, Küchengeräten aus Edelstahl, Schieferboden, zwei Kücheninseln, grauem Boden und freigelegten Dachbalken in Sonstige

Phase 2 of our Modern Cottage project was the complete renovation of a small, impractical kitchen and dining nook. The client asked for a fresh, bright kitchen with natural light, a pop of color, and clean modern lines. The resulting kitchen features all of the above and incorporates fun details such as a scallop tile backsplash behind the range and artisan touches such as a custom walnut island and floating shelves and a custom metal range hood. This kitchen is all that the client asked for and more!

The kitchen, dining, and living areas share a common space but are separated by steps which mirror the outside terrain. The levels help to define each zone and function. Deep green stain on wire brushed oak adds a richness and texture to the clean lined cabinets.
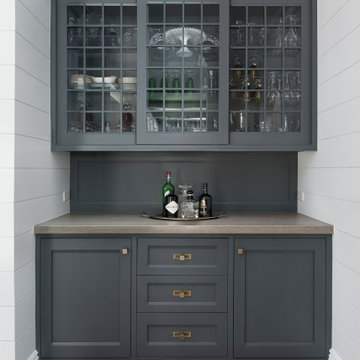
Hinsdale, IL kitchen renovation by Charles Vincent George Architects
Klassische Wohnküche in U-Form mit Landhausspüle, Schrankfronten im Shaker-Stil, grauen Schränken, Speckstein-Arbeitsplatte, Küchenrückwand in Grau, Rückwand aus Holz, Küchengeräten aus Edelstahl, Schieferboden, Kücheninsel, braunem Boden und grauer Arbeitsplatte in Chicago
Klassische Wohnküche in U-Form mit Landhausspüle, Schrankfronten im Shaker-Stil, grauen Schränken, Speckstein-Arbeitsplatte, Küchenrückwand in Grau, Rückwand aus Holz, Küchengeräten aus Edelstahl, Schieferboden, Kücheninsel, braunem Boden und grauer Arbeitsplatte in Chicago

Mittelgroße Industrial Wohnküche in L-Form mit Landhausspüle, Schrankfronten mit vertiefter Füllung, weißen Schränken, Quarzwerkstein-Arbeitsplatte, Küchenrückwand in Weiß, Rückwand aus Metrofliesen, Küchengeräten aus Edelstahl, Schieferboden, Kücheninsel, grauem Boden und weißer Arbeitsplatte in Kolumbus
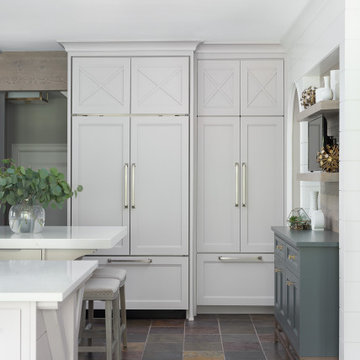
When these homeowners first approached me to help them update their kitchen, the first thing that came to mind was to open it up. The house was over 70 years old and the kitchen was a small boxed in area, that did not connect well to the large addition on the back of the house. Removing the former exterior, load bearinig, wall opened the space up dramatically. Then, I relocated the sink to the new peninsula and the range to the outside wall. New windows were added to flank the range. The homeowner is an architect and designed the stunning hood that is truly the focal point of the room. The shiplap island is a complex work that hides 3 drawers and spice storage. The original slate floors have radiant heat under them and needed to remain. The new greige cabinet color, with the accent of the dark grayish green on the custom furnuture piece and hutch, truly compiment the floor tones. Added features such as the wood beam that hides the support over the peninsula and doorway helped warm up the space. There is also a feature wall of stained shiplap that ties in the wood beam and ship lap details on the island.

Location: Bethesda, MD, USA
We completely revamped the kitchen and breakfast areas and gave these spaces more natural light. They wanted a place that is both aesthetic and practical and we achieved this by having space for sitting in the breakfast space and the peninsulas on both sides of the kitchen, not to mention there is extra sitting space along the bay window with extra storage.
Finecraft Contractors, Inc.
Soleimani Photography
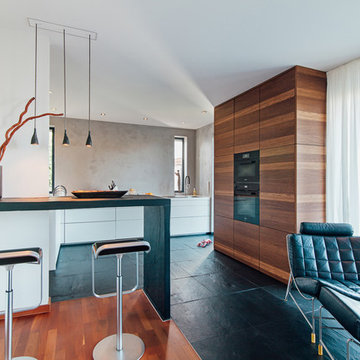
Offene, Mittelgroße Moderne Küche in L-Form mit Unterbauwaschbecken, flächenbündigen Schrankfronten, Mineralwerkstoff-Arbeitsplatte, Küchenrückwand in Grau, schwarzen Elektrogeräten, Schieferboden, schwarzem Boden, weißer Arbeitsplatte, hellbraunen Holzschränken und Halbinsel in Frankfurt am Main
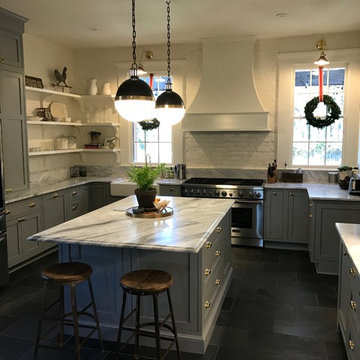
Custom island Candlelight Cabinetry
Color is Stonehenge Grey
Große Klassische Wohnküche in U-Form mit Landhausspüle, Schrankfronten im Shaker-Stil, grauen Schränken, Marmor-Arbeitsplatte, weißen Elektrogeräten, Schieferboden, Kücheninsel und schwarzem Boden in Atlanta
Große Klassische Wohnküche in U-Form mit Landhausspüle, Schrankfronten im Shaker-Stil, grauen Schränken, Marmor-Arbeitsplatte, weißen Elektrogeräten, Schieferboden, Kücheninsel und schwarzem Boden in Atlanta

Offene, Große Urige Küche in L-Form mit Schrankfronten im Shaker-Stil, hellbraunen Holzschränken, Edelstahl-Arbeitsplatte, Küchenrückwand in Beige, Rückwand aus Travertin, Küchengeräten aus Edelstahl, Schieferboden, Kücheninsel und buntem Boden in Sacramento

Offene, Zweizeilige, Große Rustikale Küche mit Unterbauwaschbecken, Schrankfronten im Shaker-Stil, hellen Holzschränken, Granit-Arbeitsplatte, Küchenrückwand in Grau, Rückwand aus Schiefer, Elektrogeräten mit Frontblende, Schieferboden, Halbinsel, buntem Boden und schwarzer Arbeitsplatte in Seattle

XL Visions
Geschlossene, Kleine Industrial Küche ohne Insel in U-Form mit Unterbauwaschbecken, Schrankfronten im Shaker-Stil, grauen Schränken, Küchenrückwand in Weiß, Rückwand aus Metrofliesen, Küchengeräten aus Edelstahl, Speckstein-Arbeitsplatte, Schieferboden und braunem Boden in Boston
Geschlossene, Kleine Industrial Küche ohne Insel in U-Form mit Unterbauwaschbecken, Schrankfronten im Shaker-Stil, grauen Schränken, Küchenrückwand in Weiß, Rückwand aus Metrofliesen, Küchengeräten aus Edelstahl, Speckstein-Arbeitsplatte, Schieferboden und braunem Boden in Boston
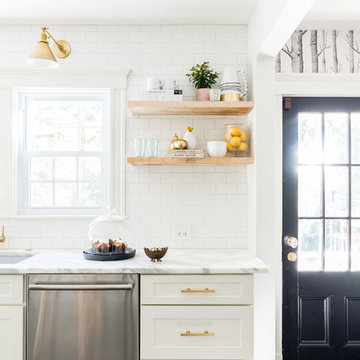
Jessica Delaney Photography
Zweizeilige, Kleine Moderne Wohnküche mit Unterbauwaschbecken, weißen Schränken, Marmor-Arbeitsplatte, Küchenrückwand in Weiß, Rückwand aus Metrofliesen, Küchengeräten aus Edelstahl, Schieferboden und Kücheninsel in Boston
Zweizeilige, Kleine Moderne Wohnküche mit Unterbauwaschbecken, weißen Schränken, Marmor-Arbeitsplatte, Küchenrückwand in Weiß, Rückwand aus Metrofliesen, Küchengeräten aus Edelstahl, Schieferboden und Kücheninsel in Boston
Küchen mit Schieferboden Ideen und Design
1