Küchen mit Schrankfronten mit vertiefter Füllung Ideen und Design
Suche verfeinern:
Budget
Sortieren nach:Heute beliebt
1 – 20 von 197.715 Fotos
1 von 2

Große Mediterrane Küche mit Landhausspüle, weißen Schränken, Quarzwerkstein-Arbeitsplatte, Küchenrückwand in Weiß, Rückwand aus Marmor, Küchengeräten aus Edelstahl, braunem Holzboden, Kücheninsel, braunem Boden, weißer Arbeitsplatte und Schrankfronten mit vertiefter Füllung in Detroit
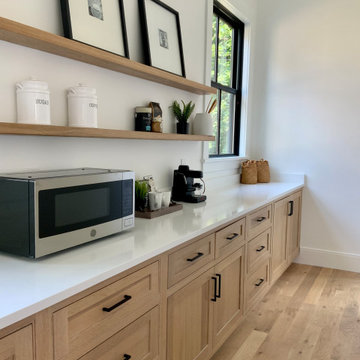
Zweizeilige, Große Landhausstil Küche mit Vorratsschrank, Schrankfronten mit vertiefter Füllung, hellen Holzschränken, Quarzwerkstein-Arbeitsplatte, hellem Holzboden, beigem Boden und weißer Arbeitsplatte in Boston
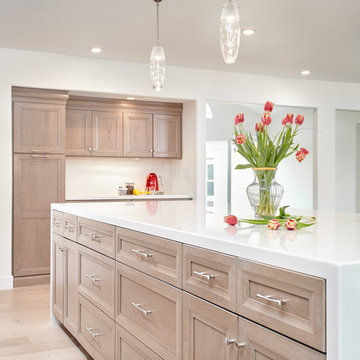
We transformed this dark and isolated kitchen, dining, and family room into a large, open concept space for a family who loves to cook and entertain. Using the floors and kitchen cabinet colors as an anchor, we opted to keep everything else light and bright while allowing seasonal decor items to serve as our bold color statement in the space. We chose a quartz countertop as an island waterfall and kitchen backsplash to ensure this space remains easy to use for years to come.
Interior Design by Bennett Design Co

Designer: Honeycomb Home Design
Photographer: Marcel Alain
This new home features open beam ceilings and a ranch style feel with contemporary elements.

Robert Elkins
Klassische Küche in L-Form mit Landhausspüle, Schrankfronten mit vertiefter Füllung, weißen Schränken, Küchenrückwand in Grau, Rückwand aus Stein, Küchengeräten aus Edelstahl, hellem Holzboden, Kücheninsel, braunem Boden und grauer Arbeitsplatte in Oklahoma City
Klassische Küche in L-Form mit Landhausspüle, Schrankfronten mit vertiefter Füllung, weißen Schränken, Küchenrückwand in Grau, Rückwand aus Stein, Küchengeräten aus Edelstahl, hellem Holzboden, Kücheninsel, braunem Boden und grauer Arbeitsplatte in Oklahoma City

Offene Klassische Küche in L-Form mit Unterbauwaschbecken, Schrankfronten mit vertiefter Füllung, hellen Holzschränken, Küchenrückwand in Weiß, Küchengeräten aus Edelstahl, braunem Holzboden, Kücheninsel, braunem Boden und weißer Arbeitsplatte in San Diego
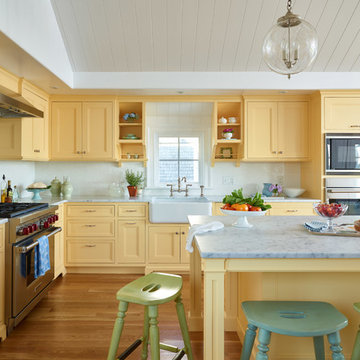
Maritime Wohnküche mit Landhausspüle, gelben Schränken, Marmor-Arbeitsplatte, Küchenrückwand in Weiß, Rückwand aus Steinfliesen, Elektrogeräten mit Frontblende, hellem Holzboden, Kücheninsel, weißer Arbeitsplatte und Schrankfronten mit vertiefter Füllung in Boston

The dishwasher fits under the sink's drainboard
The goal of the project was to create a more functional kitchen, but to remodel with an eco-friendly approach. To minimize the waste going into the landfill, all the old cabinetry and appliances were donated, and the kitchen floor was kept intact because it was in great condition. The challenge was to design the kitchen around the existing floor and the natural soapstone the client fell in love with. The clients continued with the sustainable theme throughout the room with the new materials chosen: The back splash tiles are eco-friendly and hand-made in the USA.. The custom range hood was a beautiful addition to the kitchen. We maximized the counter space around the custom sink by extending the integral drain board above the dishwasher to create more prep space. In the adjacent laundry room, we continued the same color scheme to create a custom wall of cabinets to incorporate a hidden laundry shoot, and dog area. We also added storage around the washer and dryer including two different types of hanging for drying purposes.
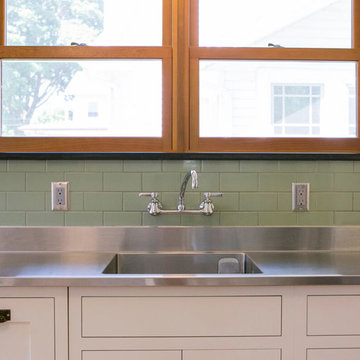
Custom stainless steel sink with integral drainboards, wall-mounted faucet, and locally sourced Wisconsin granite ledge/windowsill above the sink.
Beth Skogen Photography

Beautiful custom home by architect/designer Michelle Anaya in Southern California. Hardwood Floor is Marina French Oak from our Ventura Collection. This stunning home is in Los Angeles, CA.

Klassische Küche in L-Form mit Landhausspüle, Schrankfronten mit vertiefter Füllung, beigen Schränken, Küchenrückwand in Weiß, bunten Elektrogeräten, dunklem Holzboden, Kücheninsel, braunem Boden und beiger Arbeitsplatte in Sonstige

Photographer: Andy McRory
Our wonderful repeat clients from Arizona hired J Hill Interiors to complete their second project here in Coronado. The scope of work was a complete home renovation that included moving and removing walls, new flooring, refacing staircase, installing Cantina accordion doors to the back deck, new kitchen, renovation four bathrooms, recovering fireplace as well as all new lighting. Next in line…new furnishings!

MULTIPLE AWARD WINNING KITCHEN. 2019 Westchester Home Design Awards Best Traditional Kitchen. KBDN magazine Award winner. Houzz Kitchen of the Week January 2019. Kitchen design and cabinetry – Studio Dearborn. This historic colonial in Edgemont NY was home in the 1930s and 40s to the world famous Walter Winchell, gossip commentator. The home underwent a 2 year gut renovation with an addition and relocation of the kitchen, along with other extensive renovations. Cabinetry by Studio Dearborn/Schrocks of Walnut Creek in Rockport Gray; Bluestar range; custom hood; Quartzmaster engineered quartz countertops; Rejuvenation Pendants; Waterstone faucet; Equipe subway tile; Foundryman hardware. Photos, Adam Kane Macchia.

A coffee bar and microwave are hidden behind doors that can tuck away.
Große Küche in L-Form mit Unterbauwaschbecken, Schrankfronten mit vertiefter Füllung, grauen Schränken, Marmor-Arbeitsplatte, Küchenrückwand in Grau, Rückwand aus Keramikfliesen, Porzellan-Bodenfliesen, Kücheninsel und Küchengeräten aus Edelstahl in Minneapolis
Große Küche in L-Form mit Unterbauwaschbecken, Schrankfronten mit vertiefter Füllung, grauen Schränken, Marmor-Arbeitsplatte, Küchenrückwand in Grau, Rückwand aus Keramikfliesen, Porzellan-Bodenfliesen, Kücheninsel und Küchengeräten aus Edelstahl in Minneapolis

Industrial transitional English style kitchen. The addition and remodeling were designed to keep the outdoors inside. Replaced the uppers and prioritized windows connected to key parts of the backyard and having open shelvings with walnut and brass details.
Custom dark cabinets made locally. Designed to maximize the storage and performance of a growing family and host big gatherings. The large island was a key goal of the homeowners with the abundant seating and the custom booth opposite to the range area. The booth was custom built to match the client's favorite dinner spot. In addition, we created a more New England style mudroom in connection with the patio. And also a full pantry with a coffee station and pocket doors.
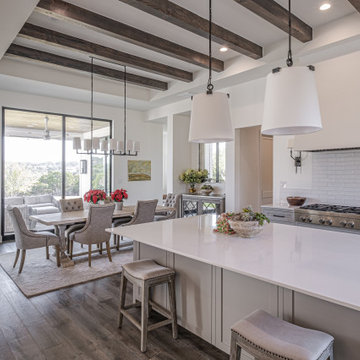
Mittelgroße Moderne Wohnküche in L-Form mit Schrankfronten mit vertiefter Füllung, grauen Schränken, Quarzit-Arbeitsplatte, Küchenrückwand in Weiß, Rückwand aus Metrofliesen, Küchengeräten aus Edelstahl, Kücheninsel, braunem Boden, weißer Arbeitsplatte, freigelegten Dachbalken, Unterbauwaschbecken und dunklem Holzboden in Austin

Rick Ricozzi Photography
Maritime Küche in L-Form mit blauen Schränken, Küchenrückwand in Blau, Rückwand aus Metrofliesen, Kücheninsel, beigem Boden und Schrankfronten mit vertiefter Füllung in Sonstige
Maritime Küche in L-Form mit blauen Schränken, Küchenrückwand in Blau, Rückwand aus Metrofliesen, Kücheninsel, beigem Boden und Schrankfronten mit vertiefter Füllung in Sonstige
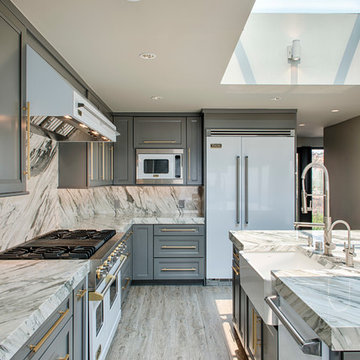
Große Klassische Wohnküche in L-Form mit Landhausspüle, Schrankfronten mit vertiefter Füllung, grauen Schränken, Küchenrückwand in Grau, Rückwand aus Stein, weißen Elektrogeräten, hellem Holzboden, Kücheninsel, Marmor-Arbeitsplatte und beigem Boden in Los Angeles
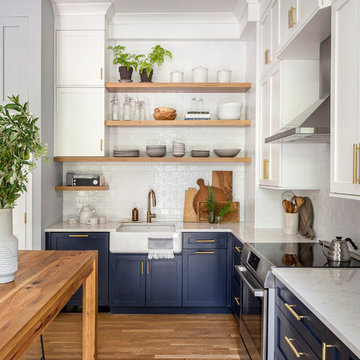
View of open shelves and apron front sink, Sherwin Williams Naval Blue lower cabinets with bronze bar pulls.
Klassische Küche in L-Form mit Schrankfronten mit vertiefter Füllung, blauen Schränken, Küchenrückwand in Weiß, Rückwand aus Keramikfliesen, braunem Holzboden und Kücheninsel in Boston
Klassische Küche in L-Form mit Schrankfronten mit vertiefter Füllung, blauen Schränken, Küchenrückwand in Weiß, Rückwand aus Keramikfliesen, braunem Holzboden und Kücheninsel in Boston

Perimeter counters and island in Wicked White quartzite.
Mittelgroße Moderne Wohnküche in L-Form mit Landhausspüle, Schrankfronten mit vertiefter Füllung, weißen Schränken, Quarzit-Arbeitsplatte, Küchenrückwand in Weiß, Rückwand aus Porzellanfliesen, Küchengeräten aus Edelstahl, braunem Holzboden, Kücheninsel und braunem Boden in Boston
Mittelgroße Moderne Wohnküche in L-Form mit Landhausspüle, Schrankfronten mit vertiefter Füllung, weißen Schränken, Quarzit-Arbeitsplatte, Küchenrückwand in Weiß, Rückwand aus Porzellanfliesen, Küchengeräten aus Edelstahl, braunem Holzboden, Kücheninsel und braunem Boden in Boston
Küchen mit Schrankfronten mit vertiefter Füllung Ideen und Design
1